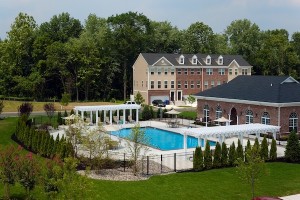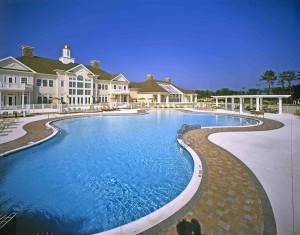
Awarded for cutting edge design and attentive customer care, Village Builders’ homes have been a sign of success for generations of Houston families.
Village Builders recently opened a brand new model home in West Ranch located in Friendswood, TX featuring their luxurious Kingston Collection of homes.
The two-story Stanton home offers visitors a look at some very appealing decorating ideas, creative use of space, and a preview of the design innovation and architectural drama that defines Village Builders’ Kingston collection of homes, priced from the low $400’s.
The upscale two-story Stanton home creates an immediate first impression with its extravagant foyer with rotunda staircase and formal dining room. The 4,126 square foot home includes five spacious bedrooms, four and a half bathrooms, and a large 3-car garage. The Stanton’s master suite includes a private bathroom retreat with separate shower and tub, twin sinks, and two grand walk-in closets. The home also features an upstairs game room with optional media room or sixth bedroom, a private study, and an elaborate gourmet kitchen with breakfast nook and optional outdoor kitchen.
All Village Builders’ homes showcase a number of luxury features and upgrades included in the price such as 8’ interior doors, designer hardware, granite countertops, and stainless steel appliances. Homes can be further personalized with the latest choices in design options through Village Builders’ award-winning Design Studio.
The West Ranch community in Friendswood, TX is known for its small town charm. It features 100 acres of nature trails, parks and recreation areas, a resort-style swimming pool, fishing pier, and a community clubhouse. Students attend Friendswood Independent School District.
Village Builders’ new model home in West Ranch is located at 2212 Stillhouse Hollow Lane, Friendswood, TX 77546 and is open daily from 12:00 pm– 7:00 pm Sunday – Monday and from 10:00 am – 7::00 pm Tuesday – Saturday.
For more information about Village Builders’ new homes in West Ranch call 888-671-8175 or visit: www.villagebuilders.com

Since being named New Jersey’s “Community of the Year” at the New Jersey Builders Association’s 2014 Sales and Marketing Awards, Lennar’s River Walk townhome community has enjoyed an uptick in new interest and sales activity.
Local buyers from Burlington and Mercer Counties and buyers across the state have responded to the new construction townhomes located right in their backyard and being offered at affordable prices that start in just the mid-$100,000s. They see it as an opportunity to enjoy the relaxed, low-maintenance lifestyle River Walk offers in a location near family and friends.
“It’s a rare occurrence in today’s marketplace to find new construction homes of this caliber complemented by such lifestyle amenities as a clubhouse and outdoor pool in this price range,” notes Don Bompensa, President of Lennar’s New Jersey Division. “It becomes a compelling value proposition, and buyers from Eastern Pennsylvania through all parts of New Jersey, including all along the Route 1 corridor, are responding.”
The value found at River Walk is also enhanced by Lennar’s nationally-acclaimed “Everything’s Included” program, which provides buyers with today’s most popular features and upgrades already included in the purchase price, such as granite countertops, cabinetry, hardwood flooring, stainless steel appliances and electric and plumbing fixtures.
Located on Aqua Lane, near the Delaware River in a pleasant corner of Burlington Township, River Walk is ideally situated near Route 130, Route 295, the New Jersey Turnpike and the New Jersey Turnpike Extension into Pennsylvania. The New Jersey Transit River Line Light Rail system is nearby, offering quick, efficient mass-transportation, with transfers available to Philadelphia. Historic downtown Burlington includes a wide variety of entertainment such as quaint shops, gourmet restaurants and upscale bars and lounges.
Two townhome designs and two Carriage Home floor plans are available at River Walk, with more than ten distinctive elevations, creating an attractive streetscape with visually interesting and diverse facades. The townhomes, priced from the low $200,000s, include the Turnbury, which features three bedrooms, two full baths, two half baths, a two-car garage and 2,191 square feet of living space. The Monterey offers three bedrooms, two full baths, two additional half baths and a one-car garage in its 1,933 square-foot design.
The Carriage Home designs, priced from the mid-$100,000s, include the 1,933 square-foot Princeton model on the upper level and the 1,216 square-foot Braeburn model on the lower level. The Princeton features three bedrooms, two full baths, one half-bath and a one-car garage, while the Braeburn includes two bedrooms, two full baths and a one-car garage.
Interested buyers can tour the community’s four furnished model homes which represent all four home designs.
All River Walk homeowners enjoy a park-like setting within a row of trees that encircle the property. A multi-acre pocket park in the center of the community provides passive recreation, while a series of winding walking paths and a clubhouse with an exercise room and outdoor pool round out the amenity offering.
For more information on River Walk or to schedule a tour, call Internet New Home Consultant Iris Barrios at 609-349-8258. For more information on Lennar, visit www.Lennar.com.

When golfers at Greenbriar Oceanaire sink their putts on the 18th green, they often head to the Grille Room in the community’s clubhouse for lunch. Thanks to the Grille Room’s full-service bar – a very unique amenity for an active adult community – they can also enjoy a post-round beer or cocktail while they tally up their score card.
Breaking the mold to deliver a resort-like lifestyle to residents is nothing new for Lennar’s Greenbriar Oceanaire. Having a championship golf course and a popular restaurant on the property distinguishes the community from most other active adult communities in the state. Having a full-service bar puts Greenbriar Oceanaire into a league of its own. Patrons of the upscale-casual Grille Room can enjoy a bottle of wine with dinner, a round of beers with their foursome or a mimosa with Sunday brunch. Residents and their guests can socialize on the golf course, in the clubhouse and in the restaurant, leaving their cares behind while they relax and enjoy the day.
“Greenbriar Oceanaire offers all of the services and amenities of a first-class resort, and that includes a restaurant with drink service,” notes Don Bompensa, President of Lennar’s New Jersey Division. “The Grille Room’s menu of alcoholic beverages is perfect for the warm weather, when our golf course is buzzing with activity and the outdoor pool is open. It is an exciting time to be a resident of Greenbriar Oceanaire and a busy time of the year at our Welcome Home Center, with new buyers coming in every day as we near the sell-out of this one-of-a-kind community.”
The Grille Room, with its warm woods, Romanesque interior pillars, plush carpeting and fireplace offers an elegant-yet-relaxed atmosphere in which to enjoy a meal. The restaurant is open for lunch and dinner Tuesday through Sunday and for brunch on Sunday. A variety of cuisine options are available, including pasta, beef, chicken, veal and seafood.
The Grille Room is located just off of the 18th green on Greenbriar Oceanaire’s championship, 18-hole golf course. The Arthur Hills-designed course challenges golfers of all levels and provides a picturesque backdrop for the many beautiful homes that border the course. The links are dotted with lush fairways, manicured greens, ponds, streams, oaks, pines and other native vegetation. The 6,700 yard course features interesting slopes and visual cues such as sand traps, trees and grass-based bunkers that help golfers frame and strategize each hole.
A number of amenities and services are available to golfers at Greenbriar Oceanaire. The Director of Golf, a PGA Class-A Professional, and an assistant pro are both available for private lessons. A driving range, chipping area and putting green are available, and a well-stocked pro shop inside the clubhouse offers the latest in golf equipment and attire. Golf leagues and tournaments are available throughout the season.
The Greenbriar Oceanaire clubhouse, which was named “Best Clubhouse” by the New Jersey Builder’s Association, offers 38,000 square feet of year-round recreation and amenities. In addition to The Grille Room, the spectacular facility features indoor and outdoor pools, tennis and bocce courts, a fully-equipped fitness center/spa, game rooms, library, computer and craft rooms, a grand ballroom, and more.
Located off Exit 69 of the Garden State Parkway in Waretown, Greenbriar Oceanaire is set amidst 950 acres of scenic, rolling terrain. Large tracts of beautiful, wooded landscape separate distinctive neighborhoods within the community, which offers wooded and golf course home sites. Ten thoughtfully-designed Ranch home designs are available, with 1,532 to 3,124 square feet of living space, and prices starting in the low-$300,000s. More than 90 percent of the homes in the community are sold.
Homes at Greenbriar Oceanaire include such upscale interior appointments as dramatic vaulted, sloped or step ceilings; oversized windows and ceramic tile floors. Kitchens include GE stainless steel appliances, breakfast nooks and granite countertops; while sumptuous master baths feature Roman-style soaking tubs, separate shower stalls, double vanity sinks and decorator vanity cabinets.
Additional value is offered through Lennar’s nationally-acclaimed “Everything’s Included” program which provides buyers with today’s most popular features and upgrades already included in the purchase price.
For more information on Greenbriar Oceanaire, please call Internet New Home Consultant Iris Barrios at 609-349-8258 or email Iris.Barrios@Lennar.com. More information can also be found at www.greenbriarnj.com. The Welcome Home Center is located at 10 Beach Haven Way, Waretown, NJ 08758.