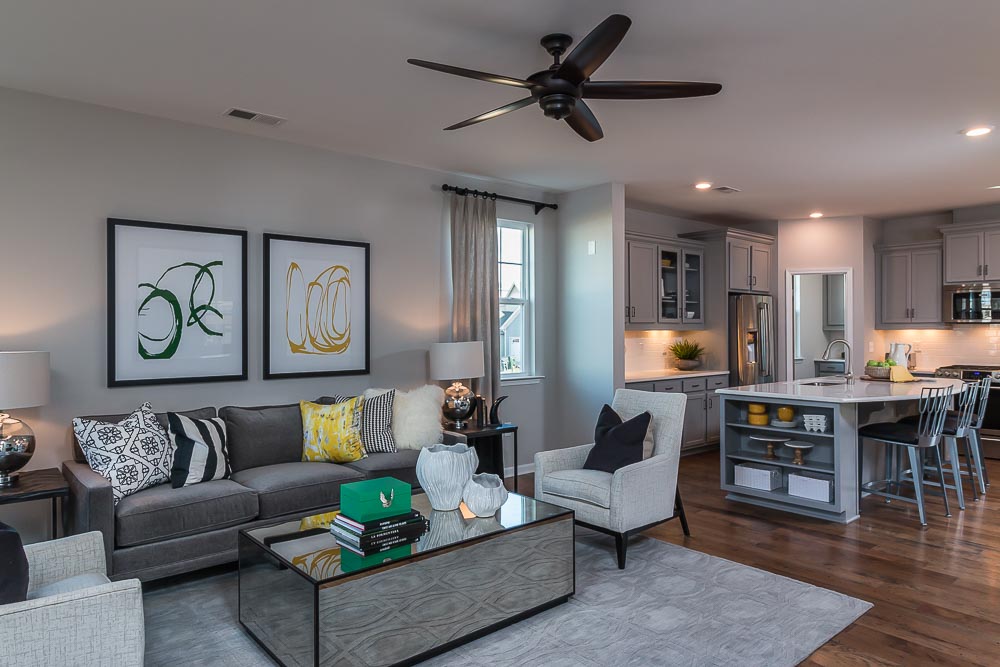
We’re excited to announce the Grand Opening of Lennar’s Freedom Model of Kitts Creek Classic, the conveniently located award winning community in Morrisville, NC. We invite you to join us on November 17th, 2016, to tour the newly decorated model to get ideas for design and answers to questions about Kitts Creek, home plans and the surrounding are from knowledgeable New Home Consultants.

Kitts Creek Classic offers the Classic Collection of homes by Lennar:
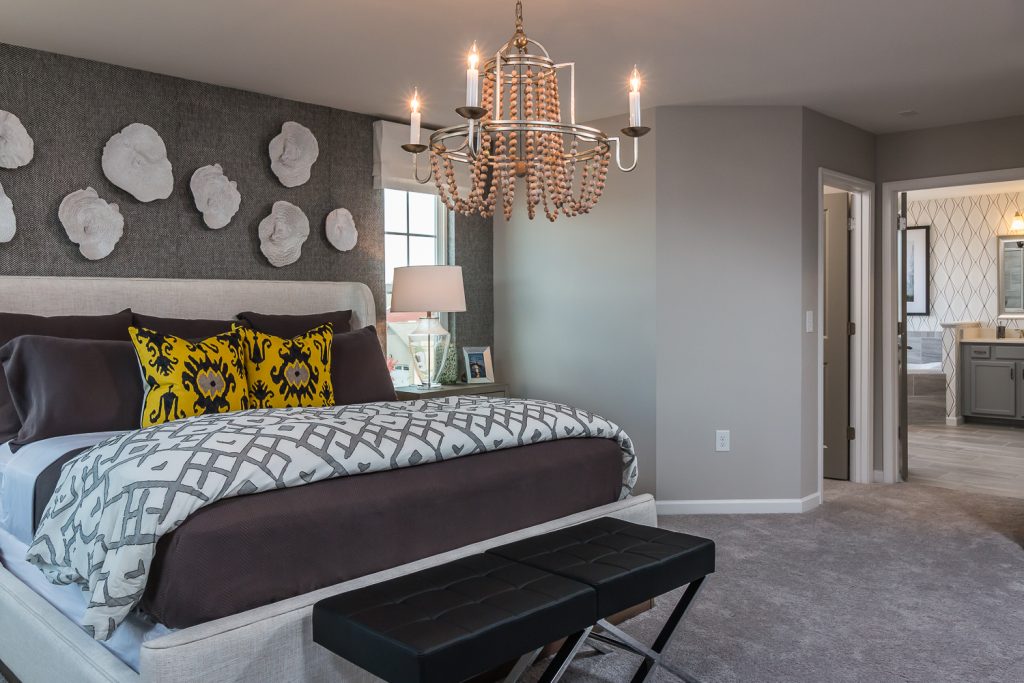
Located at 1032 Governess Lane in Morrisville, Kitts Creek is close to Research Triangle Park, Raleigh-Durham International Airport, I-540 and ample shopping, dining and entertainment. But, area attractions and conveniences aren’t all that Kitts Creek offers.
With amenities located within the community like a pool, clubhouse, fitness center, playground and picnic area and sidewalks throughout it’s no wonder Kitts Creek has been recognized with multiple awards including “Best-of-the-Best Community”. We encourage the public and Real Estate professionals to come out, call 919-337-9420 or visit www.lennar.com/raleigh to explore all that Lennar Raleigh and Kitts Creek has to offer.
Vancouver, Wash. – November 2016 – Lennar will bring a collection of homes to Vancouver with their newest community of Abbey Glen. As the community continues to celebrate its Grand Opening early this month, Abbey Glen is offering incredible savings to the lucky few that are able to secure a home for them and their families just in time for the holidays. Interested parties are encouraged to take advantage of holiday pricing and tour the community today!
“We are thrilled to be bringing new homes to an area where there is high demand,” said Sia Howe, Marketing Manager for Lennar Portland. “We’ve paired some of our most popular floorplans with a great location and so far this community has seen lots of interest!”
Abbey Glen offers three distinctive two-story floorplans to choose from with prices starting from the mid $300,000’s.
The Hickory plan provides approximately 2,304 square feet of living space. This two-story home features four bedrooms, two and one-half bathrooms, a downstairs study, gourmet kitchen with huge center island and a two-car garage.
The Willow plan is a great two-story home that provides approximately 2,303 square feet of living space. This home features three bedrooms, two and one-half bathrooms, a downstairs study, back patio, super-sized bonus room or fourth bedroom and a two-car garage.
The Hampton plan is a spacious two-story home that provides approximately 2,448 square feet of living space in a great layout. This three bedroom, two and one-half bathroom home boasts plenty of storage space and open layout, where the great room, nook and gourmet kitchen seamlessly interconnect. A huge upstairs loft provides versatile options.
Every home at Abbey Glen comes with upscale Everything’s Included features at no additional cost to homebuyers. Among these features, some of the most noteworthy are smart home front door locks, granite slab kitchen countertops, stainless steel appliances, programmable thermostats, air conditioning and even solar electric packages!
Abbey Glen is now selling and prospective buyers are encouraged to act fast to take advantage of holiday pricing. Find contact information and join the interest list at www.lennar.com/new-homes/washington/vancouver/vancouver/abbey-glen/.
With hundreds of communities nationwide and homes designed for first-time, move-up and luxury homebuyers, Lennar has grown to become one of the nation’s leading and most respected homebuilders and proudly remains steadfast in their commitment toward quality, value and integrity. Lennar has a longstanding history of building exceptional homes in only the most well planned and desirable locations throughout the country.
Sacramento, Calif. – November 2016 – Lennar Sacramento is excited to grand open the highly-anticipated active adult community, Heritage Westshore, this Saturday, November 5, from 11 a.m. to 3 p.m. Prospective homebuyers and members of the community are invited to tour model homes from two gorgeous collections, enjoy fall treats, drinks and enter for a chance to win some fabulous prizes.
“We are so excited to finally unveil these homes to the public,” said Laura Kilgore, Director of Marketing for Lennar Sacramento. “These homes were designed specifically with active adults in mind and this community offers some great amenities.”
Lennar will present two stunning collections of homes at his event, The Carmel and The Coronado Collections. The Carmel Collection at Heritage Westshore features three single-story plans for buyers to choose from. These homes provide between approximately 1,295-1,531 square feet of living space and up to two bedrooms and two bathrooms. The Coronado Collection features four distinct styles of single-story homes. This collection offers homes sized from approximately 1,743 to 2,206 square feet of living space with up to three bedrooms and three bathrooms.
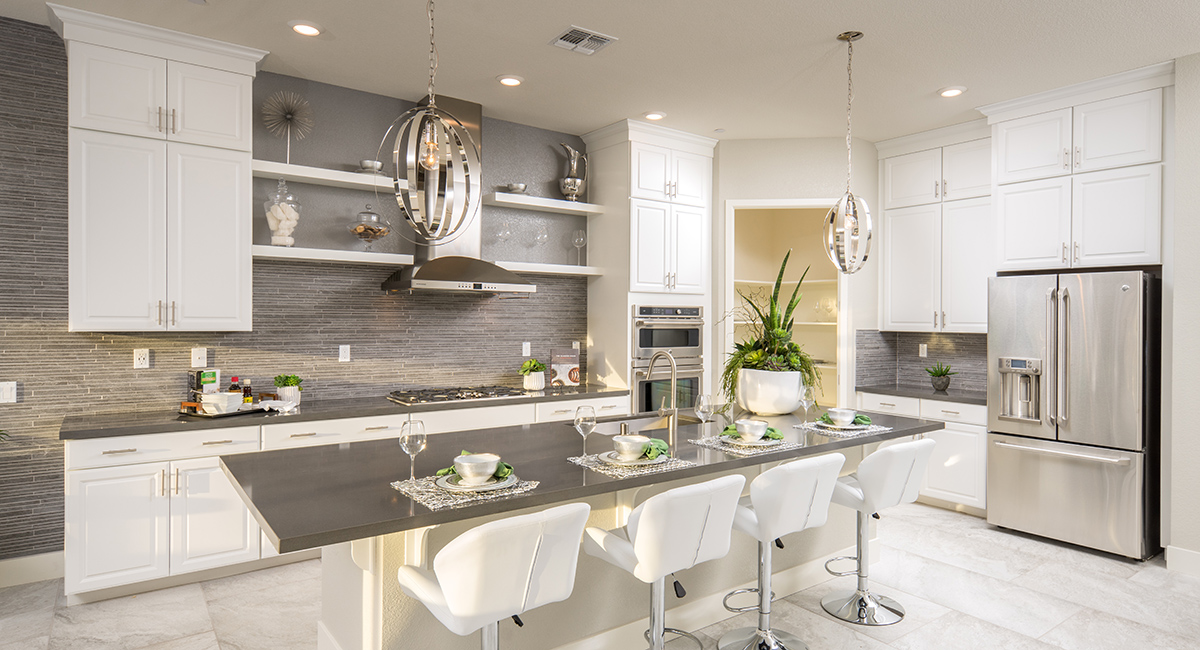
In an effort to simplify the new homebuying process, Lennar’s Everything’s Included® program includes a high level of upscale features in their new homes at no additional cost to the buyer. At Heritage Westshore, some of these items include solar electric packages, tankless water heaters, automatic irrigation landscaping and water-conserving front yard landscaping, granite or quartz kitchen countertops, GE® stainless steel appliances and more. Additionally, the homes were designed with active adults in mind and include thoughtful design details such as extra-wide doorways and hallways, extra lighting, an open kitchen layout, walk-in showers with seats and hand-held shower spray, lower appliance design, raised electrical outlets, lower light switches and so much more.
Heritage Westshore was designed to meet the needs of active adults with great community amenities. The Lodge is a 22,700 square foot community center that provides residents with a state-of-the-art fitness center, aerobics room, library, billiards room, card room, movie theater, arts and crafts room and more. Additional community amenities include a sparkling pool and spa, three lighted tennis courts, two shuffleboards, horseshoe and bocce ball courts, barbecue areas, outdoor fire pits and interweaving paths and trails around a 26-acre lake.
This Saturday’s event will take place at the Heritage Westshore Welcome Home Center, located West of I-5 off Del Paso Road, at 4400 Danube River Lane in Sacramento. For more information on this community or for directions visit http://www.lennar.com/new-homes/california/sacramento/sacramento/heritage-westshore.
With hundreds of communities nationwide and homes designed for first-time, move-up and luxury homebuyers, Lennar has grown to become one of the nation’s leading and most respected homebuilders. Lennar has a longstanding history of building homes of enduring quality in only the most well planned and desirable locations throughout the country.
Fontana, Calif. – September 2016 – Lennar will Grand Open their newest Masterplan, Celebration Park, this Saturday, November 5 from 11 a.m. to 4 p.m. Two new collections of homes will be debuted and available for touring, Jubilee and Symphony, which both offer a great opportunity for families to purchase new. This community will feature no HOA fees and homes will start from the $300,000’s!
“We are thrilled that Grand Opening day is almost here,” said Tara Conklin, Marketing Manager for Lennar Inland Empire. “We invite all prospective homebuyers and community members to come out and attend this fun-filled event.”
The Jubilee collection at Celebration Park offers homeshoppers three distinctive floorplans to choose from. Each of these homes varies in size between approximately 1,611 to 2,021 square feet of living space. These two-story homes feature three bedrooms, two-and-a-half bathrooms and two-bay garages.
The Symphony collection at Celebration Park also provides three different floorplans. These homes vary in size between approximately 2,203 to 2,590 square feet of living space. All two-story models, these spacious homes feature four bedrooms, three bathrooms and two-bay garages.
Every home at Celebration Park is part of Lennar’s Everything’s Included® program, which benefits homebuyers by taking the hassle and haggling out of the homebuying process. By including the items most builders typically charge extra for as standard, it’s also at no additional cost to the homebuyer. All you have to do is move in!
Set in a great location, homeowners in this community will be able to take advantage of the neighborhood park which will feature a dog park, barbecues and a playground with tot lot. This community is also set close to nearby conveniences such as shopping, dining and entertainment.
For more information on new homes located throughout the Inland Empire, visit www.lennar.com/inlandempire.
With hundreds of communities nationwide and homes designed for first-time, move-up and luxury homebuyers, Lennar has grown to become one of the nation’s leading and most respected homebuilders and proudly remains steadfast in their commitment toward quality, value and integrity. Lennar has a longstanding history of building exceptional homes in only the most well planned and desirable locations throughout the country.
La Quinta, Calif. – November 2016 – Lennar’s Griffin Ranch offers gorgeous, sprawling ranch style homes in two neighborhoods throughout the luxury masterplanned community, Pimlico and Belmont. Set in the gorgeous desert landscape, Griffin Ranch features new homes for sale that are perfect for anyone looking for the ultimate getaway. If you’re an avid golfer, lover of spas or a seasonal attendee of Coachella, Stagecoach, Desert Trip or any of the other annual festivals that roll through the area every year, consider making Griffin Ranch your ultimate staycation destination!
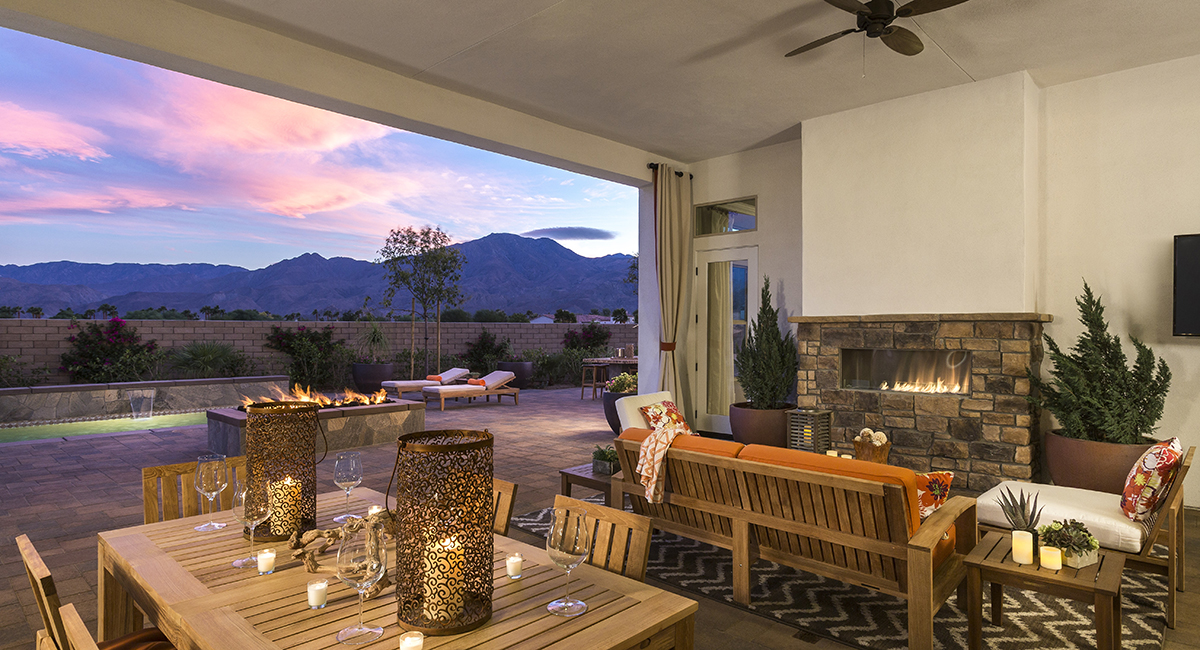
“Residents at Griffin Ranch value the upscale lifestyle that has become a characteristic of the La Quinta area,” said Tara Conklin, Vice President of Sales and Marketing for Lennar Inland Empire. “Whether it’s golf, music or just a love for relaxation, Griffin Ranch makes the perfect second home, place to retire or an easy vacation getaway for those living in Southern California.”
With the purchase of a new home at Griffin Ranch, Lennar will include a PGA WEST Social membership. PGA WEST Social members will enjoy access to The Club’s social events and activities for the entire family. As a Social member, you and your family with unmarried children under the age of 25 can enjoy fine dining in all three of the PGA WEST Clubhouses. You’ll get access to great meals, gatherings and a social network. Select homesites offer a full PGA WEST golf membership, which holds a $45,000 value!
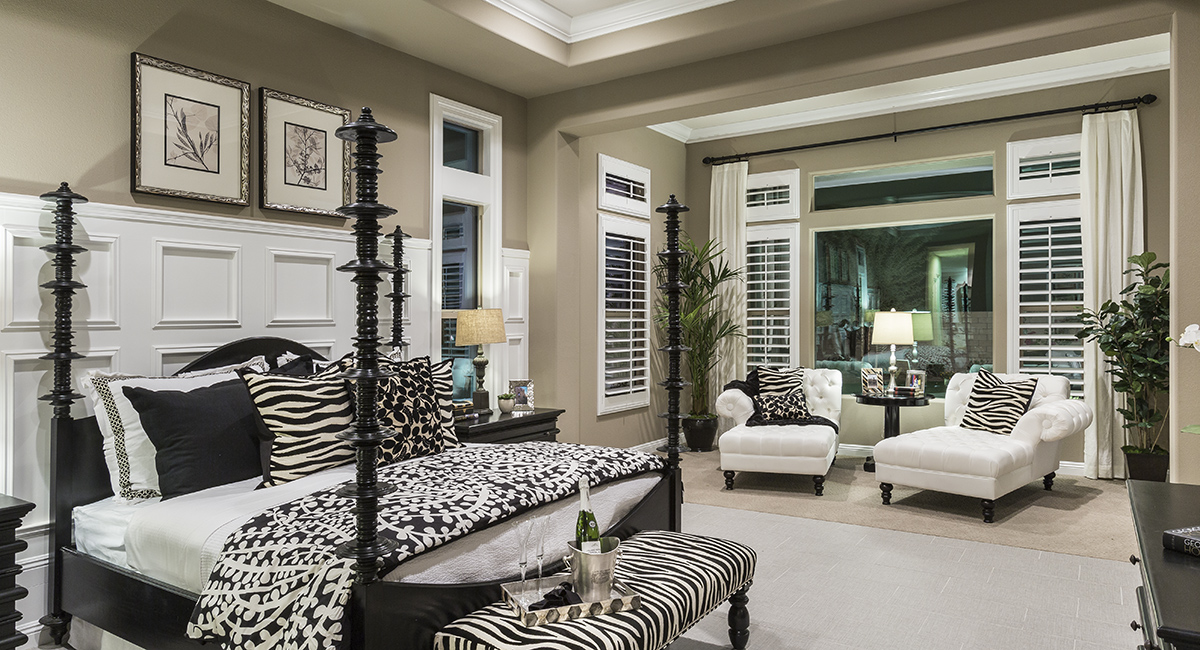
With mortgage rates near historic lows and a strengthening job economy, now is a great time to buy. These luxury homes are truly exceptional and feature stunning design details such as open courtyards, optional casitas, wraparound back verandas and so much more. Plus, these homes are set against the breathtaking backdrop of the Santa Rosa Mountain Range.
Move-in ready homes in the Belmont at Griffin Ranch community are priced starting from the $800,000’s and range in size from approximately 2,967 to 3,771 square feet. Pimlico offers single-story ranging in size from approximately 4,036 to 4,882 square feet.
To view floorplans or more information on these communities, visit us online at http://www.lennar.com/new-homes/california/palm-springs-coachella/la-quinta/griffin-ranch or call (888) 203-9186.
With hundreds of communities nationwide and homes designed for first-time, move-up and luxury homebuyers, Lennar has grown to become one of the nation’s leading and most respected homebuilders and proudly remains steadfast in their commitment toward quality, value and integrity. Lennar has a longstanding history of building exceptional homes in only the most well planned and desirable locations throughout the country.
Howard Perlman, architect of Lennar’s The Home Within a Home, has been awarded one of five HIVE Innovator Awards presented at the Los Angeles event. Find out in this recent AARP article by Melissa Stanton why this new multigenerational floor plan has become so popular and what it is offering families in these type of living situations.
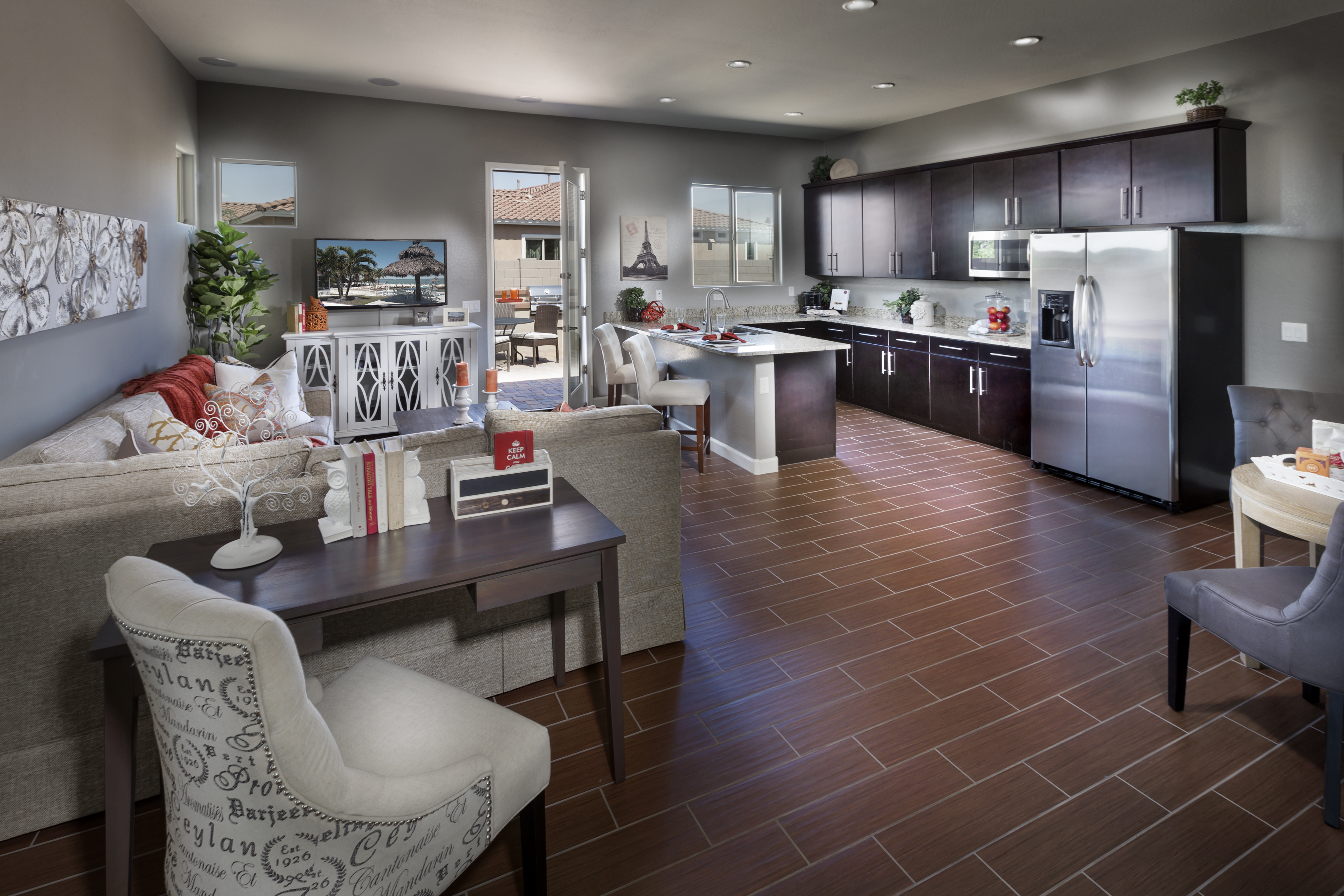
The following commentary by Howard Perlman is adapted from his acceptance speech at HIVE.
“This award means a lot to me because it’s not just about another pretty house. It’s about people and how we can help them live more meaningful lives — together.
“Families will live in the houses we’re building today long after we’re gone, 100, 200, 300 years from now. Kids will grow up in them. People will grow old in them. It’s our job, as architects and builders, to give them the healthiest possible environment for their happiness and success.
“We have to think beyond the nuclear family, which has traditionally been defined as a mother and father with 2.2 children and a shaggy dog. In 1960, it made sense to design all of our homes for this family because, in 1960, that mom, dad, 2.2 kids and dog made up almost half of the households in the United States.
“But today those families make up barely 19 percent of our households.
“Other differences: Today, there’s a greater percentage of multigenerational households, and the number of those households is increasing. In 1960, just 9 percent of households were headed by an unmarried parent with children. Today, 34 percent are.
“When these single parents or dual-income couples need help caring for their children, who do they usually call first? Typically, it’s their parents — their children’s grandparents. That’s just one of the reasons for the rise in multigenerational living over the past 30 years, and it’s actually a good thing.
“Studies show that children who grow up having a strong relationship with their grandparents are less apt to get into trouble and more likely to succeed socially, in school, in business and in life.
“This relationship is healthy for the grandparents, too. Playing with grandchildren, helping them with homework, just talking to them keeps older adults feeling useful, sharp and relevant.
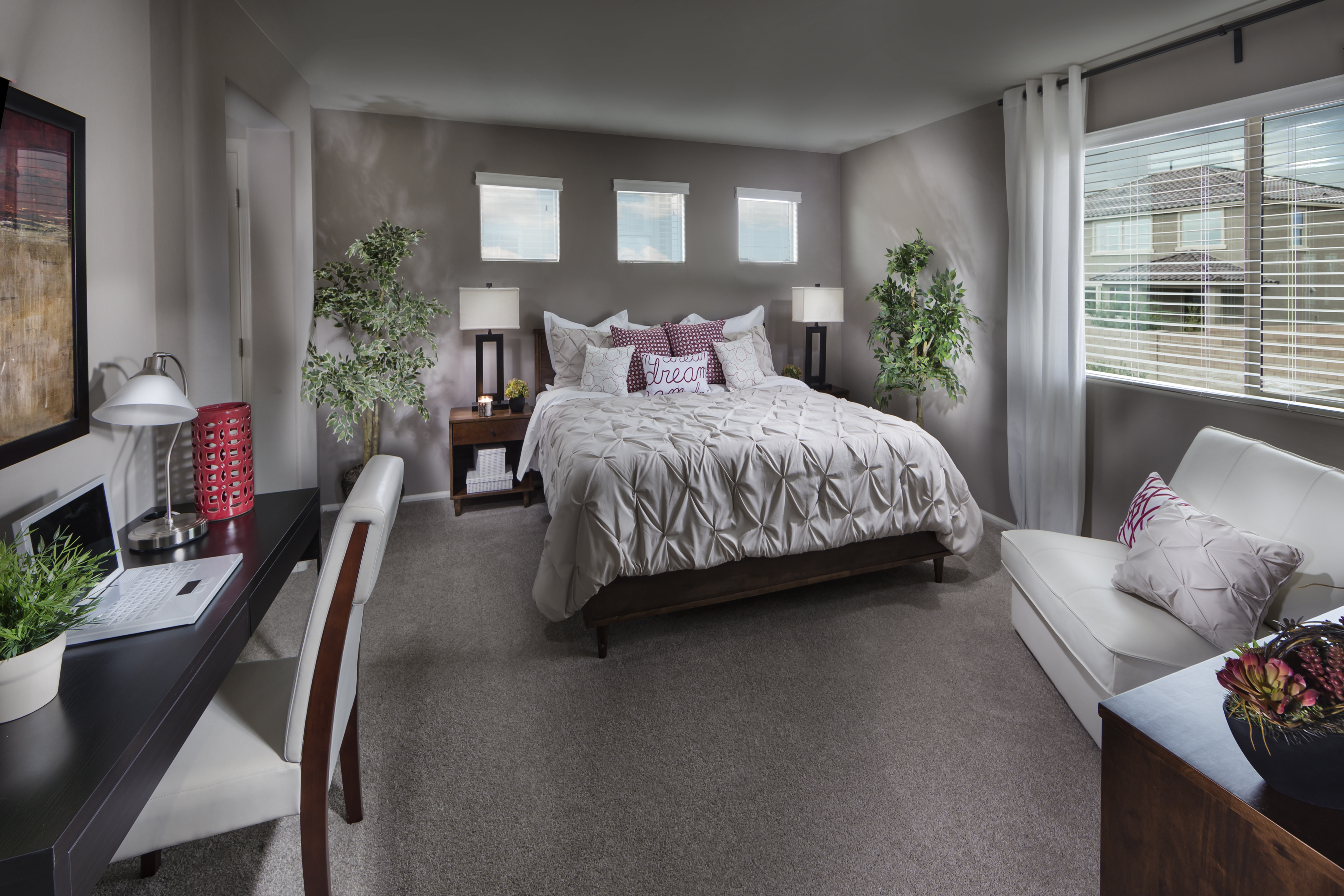
“So, understanding all of this, we decided with the design of this home to not only accommodate multigenerational living but also encourage it by creating a new type of house — one with a separate space for grandparents, or boomerang kids or “failure to launch” kids, or nannies, caregivers or even a home office.
“We came up with designs that look, from the outside, like beautiful single-family homes. Inside are actually two complete, wonderfully functioning homes under one roof — each with their own parking and front doors, their own indoor and outdoor living spaces, their own kitchens and washer-dryers.
[Read the full article here]
Learn more about Lennar’s The Home Within a Home® and find a home near you today. Click here to learn more!