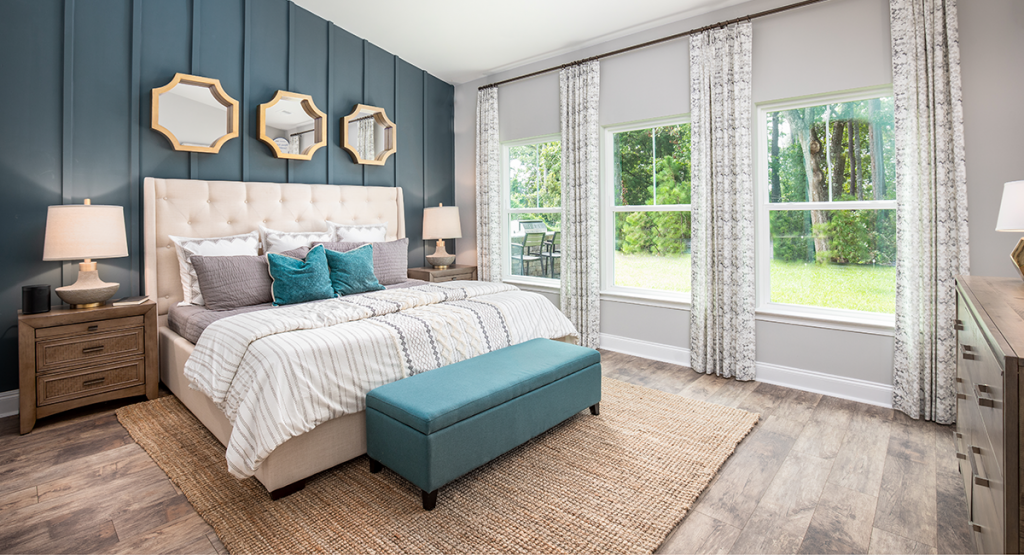
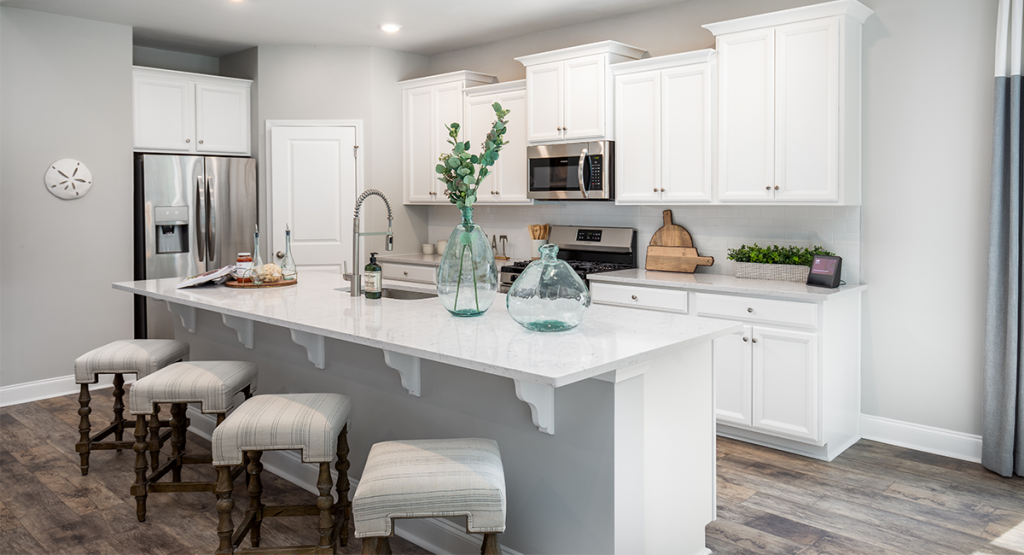
Nestled in the beloved Cherry Grove community of North Myrtle Beach, between the Atlantic Ocean and the Intercoastal Waterway, Seabrook Plantation is ideally located, just a quick golf cart ride to the beach or waterway, a short walk to the Coastal North Shopping Center, and close to the excitement and energy of the Grand Strand.
Homes at Seabrook Plantation start in the $359,490s and offer from 1,764 to 2,643 of gracious living space, three and four bedrooms and from two to three baths. Designed for energy efficiency, entertaining, and supreme comfort, Seabrook Plantation homes offer natural gas energy, open floor plans, gourmet kitchens with stainless steel appliances, islands, and subway tile backsplashes, porches, patios, and two and three-car garages.
Residents enjoy an array of exclusive amenities including gated privacy, a resort-style pool and cabana, clubhouse and fitness center, boat and RV storage, community green spaces, and beautiful coastal lakes. The property is literally an oasis, with some of the most gorgeous terrains in the region.
Lennar is also proud to offer modern home automation packages. Our Wi-Fi CERTIFIED™ Home Design program keeps you connected and in control. In addition to providing consistent, reliable Wi-Fi coverage in every part of the home, it also provides a host of integrated automation and voice control features – from secure, front doors and video doorbells, to smart climate control, and more.


Ready to see all that Seabrook Plantation has to offer? For more information or to schedule a private tour, visit us our new home Welcome Center at 1811 Lake Egret Drive in North Myrtle Beach, SC, or simply call or text 843-471-9814.
Orlando truly has something for everyone whether it be theme parks, sports teams, or just enjoying the warm weather. Crystal Creek is at the center of it all. Being just a few miles from all of Orlando’s world-renowned theme parks, no one can be bored living in this community. An afternoon can be spent at Seaworld while the night is concluded at one of the Orlando area’s hundreds of delicious restaurants. Anyone who works at the attractions or just loves spending their free time roaming the parks can not beat the convenient location of Crystal Creek.
Consisting of townhomes, these 60 homes are in 9 buildings with 6 and 8 units in each. Every home comes with Lennar’s Everything’s Included® promise. This community has all slate appliances and LED track lighting included with each home. There are 3 floorplan options available to choose from, each with a spacious, welcoming layout. These floorplans, Westby, Laurel, and Montana, will quickly feel like home once personalized décor is added.
Crystal Creek has a community playground your child will want to use all day. Being in the Hunter’s Creek area, there are so many wonderful events such as Hunter’s Creep Nights which is a haunted house constructed inside the Osprey Park Recreation Center every fall. This event brings the community together to celebrate the Halloween season.
Crystal Creek is also a quick 10-minute drive from Hunter’s Creek Golf Club where golfers can spend the day at the facility. The golf club includes a wonderful restaurant and offers tournaments often.
From the beautiful townhomes to the perfect location and welcoming community, Crystal Creek is the perfect place to live. There is always something going on and so many ways to enjoy yourself in your free time with family and friends.
Discover Why the Riverwalk Community is the Perfect Place to Call Home!
Located directly off of 2nd Avenue and Monroe Street in Downtown Anoka, Lennar’s Riverwalk community is deep in the heart of excitement! Conveniently located just a short walk from the many charming shops and local eateries of Anoka’s downtown area. Riverwalk is a fantastic townhome community that you will not want to miss out on…and with only 12 remaining townhomes available, opportunities are going fast!
Riverwalk townhomes feature four thoughtful and intricately designed floorplans from our Everything’s Included® Carriage Townhome Collection – The Pinehurst EI, Ontario EI, Newport EI, and Fremont EI. With square footages ranging from 1,640 to 1,937 these spacious, three-level townhomes provide residents with open-concept layouts, two-car garages, and include everything you’d expect to find in today’s new homes.
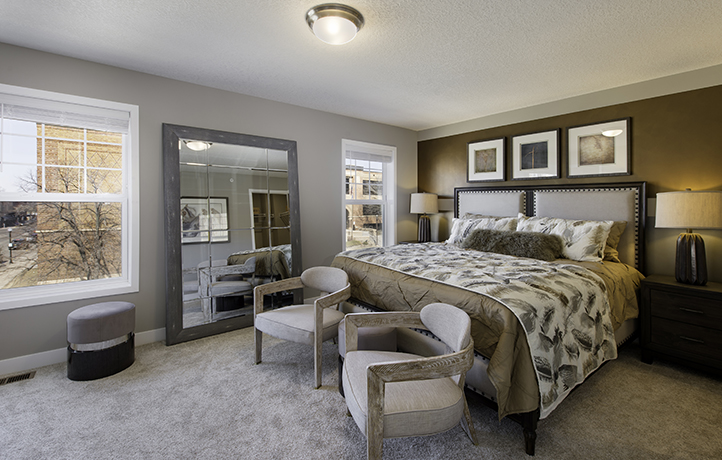
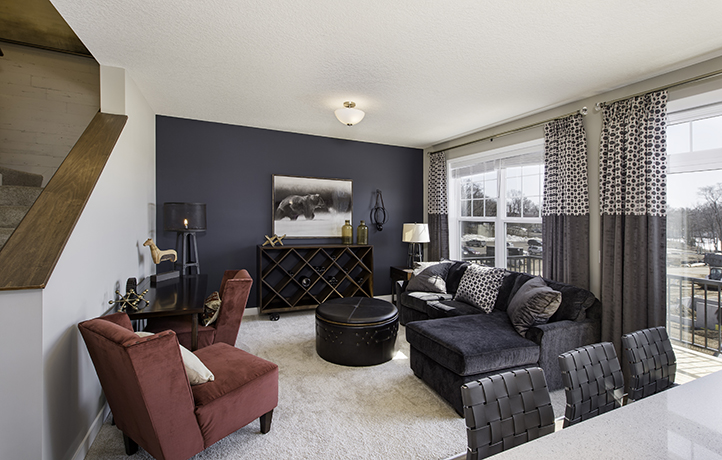
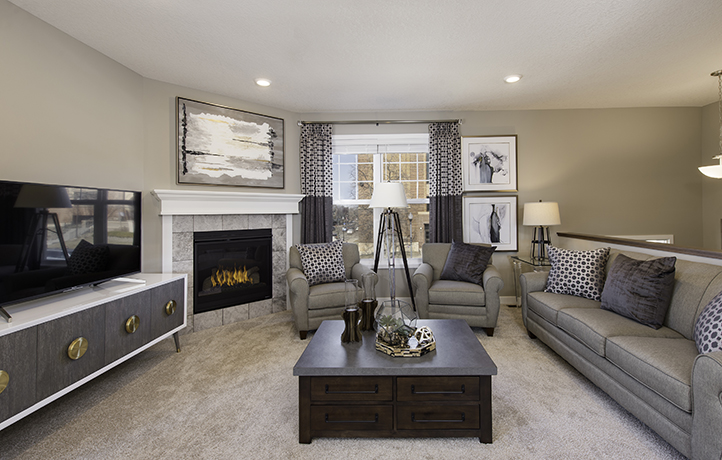

Additionally, every new construction townhome at Riverwalk comes complete with Lennar’s signature “Everything’s Included” package, which provides you all the desired features and finishes you’re looking for with no hidden or surprising extra costs!! Including quartz counter-tops, stainless steel upgraded appliances, and home automation – just to name a few. Each home is also engineered to provide homeowners with zero dead spots with Lennar’s Wi-Fi CERTIFIED™ Home Designs, allowing you to stay connected anytime and anywhere inside your home.
At Lennar, we understand that location plays a huge role in choosing your dream home, which is why we only build in the most desired areas around the Twin Cities. Anoka is a beautiful, historic town that is filled with an abundance of events, attractions, and activities year-round. You’ll enjoy an array of unique restaurants, stores, services, and so much more. Plus, with a station along the NorthStar Commuter Rail and easy access to major Highways 10, 169, and 47, commuting to the Minneapolis-St. Paul area has never been easier.
If you are interested in making Riverwalk your new home, call us today at (952) 373-0485, visit our website, or stop by the Welcome Home Center at 200 Monroe Street, Anoka MN 55303 (Thursday – Monday 11:00 AM to 6:00 PM).
Santa Clarita, Calif. – August 2019 – Lennar’s newest community in Santa Clarita, Concord at River Village, opened its doors to the public on August 24th and was met with huge success. Hundreds of home shoppers came out to enjoy the festivities and tour the beautiful model homes that showcase innovative designs and Everything’s Included® features. If you missed the event but are interested in these new homes for sale in Santa Clarita, you may now stop by the Welcome Home Center to tour the models and learn more.

“We could not happier with the Grand Opening event for Concord River Village,” said Janet Price, Marketing Director for Lennar California Coastal. “Many home shoppers loved the high level of features and upgrades that come as standard in every new home, as well as the array of amenities available at their fingertips. With models now open, come experience this vibrant community yourself!”
Concord at River Village offers an upscale collection of two-story townhomes starting from the mid $400s and belong to the desirable Valencia masterplan. Choose from four designs ranging from approximately 1,355 to 1,621 square feet, including two to three bedrooms, two and one-half bathrooms and two-bay garages. Floorplans showcase bright and open living areas for easy entertaining, upscale kitchens, sophisticated master suites, spacious secondary bedrooms for the little ones and bonus rooms per plan.
Additionally, experience the Lennar difference with their signature Everything’s Included® program, which has revolutionized the homebuying process by including the home upgrades and features you want as standard. Enjoy stainless steel appliances with refrigerator, beautiful cabinetry, exquisite countertops, home automation, Wi-Fi CERTIFIED™ home designs for whole-home connectivity and much more at no extra cost.
Valencia is an affluent neighborhood of Santa Clarita in Los Angeles County that offers a vibrant and family-friendly lifestyle. Concord residents have access to a host of exciting amenities throughout their neighborhood, including their own private recreation facility with a barbecue, kitchen, swimming pool, spa, and outdoor eating area. Plus, popular entertainment is a short drive away, such as Six Flags Magic Mountain theme park and the adjacent Six Flags Hurricane Harbor water park, as well as plenty of dining, shopping, recreation, museums, and excellent schools.
To tour the models, visit the Welcome Home Center located between Newhall Ranch Road and Whisper Mill Court in Santa Clarita, CA 91350. For more information, please visit www.lennar.com/Valencia or call 888-292-6593.
About Lennar
Lennar Corporation, founded in 1954, is one of the nation’s leading builders of quality homes for all generations. Lennar builds affordable, move-up and active adult homes primarily under the Lennar brand name. Lennar’s Financial Services segment provides mortgage financing, title insurance, and closing services for both buyers of Lennar’s homes and others. Lennar’s Rialto segment is a vertically integrated asset management platform focused on investing throughout the commercial real estate capital structure. Lennar’s Multifamily segment is a nationwide developer of high-quality multifamily rental properties. Previous press releases and further information about Lennar may be obtained at the “Investor Relations” section of Lennar’s website, www.lennar.com.
Kent, Wash. – August 2019 – Lennar Seattle was thrilled at the turnout of their recent Grand Opening of Shenstone earlier this month. More than 100 people came out to tour the two brand-new and professionally-decorated model homes.
“We could not be happier with the huge turnout of home shoppers who came out to tour the new model homes at Shenstone,” said Bill Salvesen, Division President of Lennar Seattle. “We got so much positive feedback on our model homes, people loved that the community is gated and were very pleased with the beautiful surroundings of its location.”
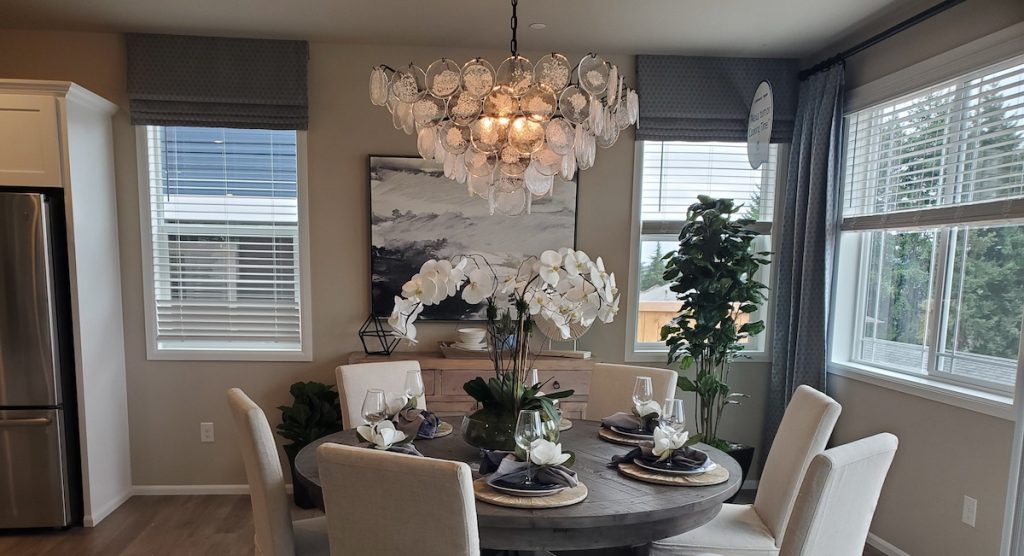
Shenstone is a boutique community of only 23 homesites in total, offering an intimate atmosphere. Lennar offers six spacious single-family home designs within this community, with sizes that range from approximately 2,686 to 3,422 square feet, four to five bedrooms and three to three and one-half bathrooms.
Some of Lennar’s most popular floorplans are available in the collection at Shenstone, including the Bainbridge plan, a Next Gen® – The Home Within A Home® design. Created for multigenerational living, Next Gen® homes feature an attached private suite with its own separate entrance, bedroom, bathroom, living room, and kitchenette.
Every home at Shenstone comes complete with Lennar’s Everything’s Included® program, which provides high-end features and designer upgrades at no additional cost. Items such as stainless steel appliances, quartz or granite countertops, integrated home automation, Wi-Fi CERTIFIED™ home designs for whole-home connectivity and more outfit each home as standard.
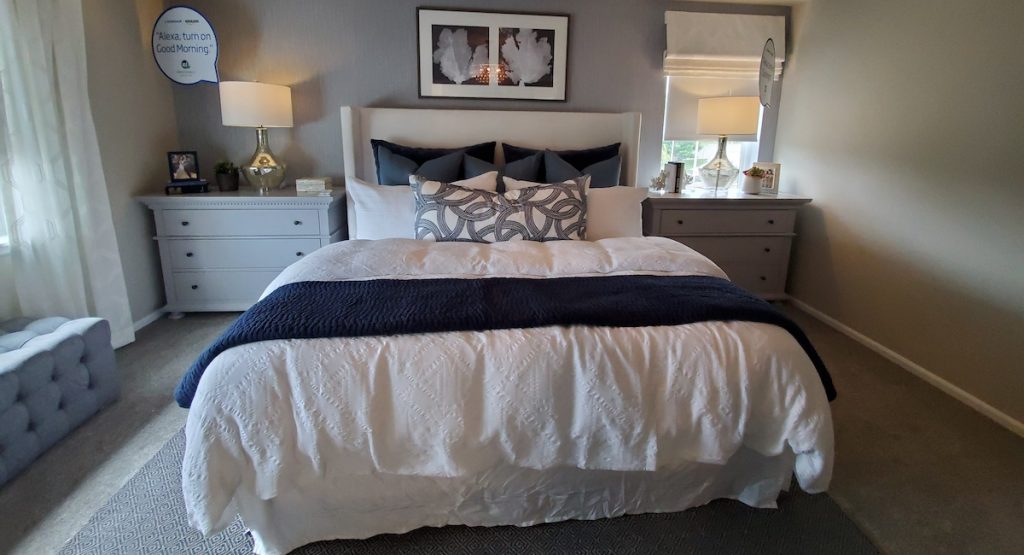
The two model homes showcasing the Gregory and Bainbridge floorplans at Shenstone are now open daily. Visit the Welcome Home Center located at 14019 SE 240th Street in Kent, www.lennar.com/Shenstone or call (855) 860-9566 for more information.
About Lennar
Lennar Corporation, founded in 1954, is one of the nation’s leading builders of quality homes for all generations. Lennar builds affordable, move-up and active adult homes primarily under the Lennar brand name. Lennar’s Financial Services segment provides mortgage financing, title insurance, and closing services for both buyers of Lennar’s homes and others. Lennar’s Rialto segment is a vertically integrated asset management platform focused on investing throughout the commercial real estate capital structure. Lennar’s Multifamily segment is a nationwide developer of high-quality multifamily rental properties. Previous press releases and further information about Lennar may be obtained at the “Investor Relations” section of Lennar’s website, www.lennar.com.
Canby, Ore. – August 2019 – It’s time to celebrate! Join Lennar for the Grand Opening of a brand-new community, Beck Pond, on September 28th from 12 to 4 p.m. The public is invited to come out for food, fun and tour the model homes showcasing innovative designs and an array of Everything’s Included® features that come at no extra cost. It’s the perfect opportunity to explore new homes for sale in Canby set in a great location that offers a country feel but is still close to major freeways for employment and big-city offerings.
“We’re so excited to bring to the charming City of Canby a new community that provides a diverse selection of new home designs and is surrounded by natural amenities,” said Kelli Cunningham, Director of Sales for Lennar Portland. “Come out to tour the model homes, see for yourself all the features that come included as standard and discover your dream home.”
Beck Pond offers new homes in Canby starting from the low $400,000s. Choose from a collection of ranch and two-story designs ranging from approximately 1,659 to 2,350 square feet, including three to four bedrooms, two to three bathrooms, and two-car garages. Designed for the modern family, floorplans showcase open living areas for easy hosting, gourmet kitchens, outdoor living areas, sophisticated master suites, spacious secondary bedrooms and flexible bonus rooms per plan.
Additionally, every new home benefits from Lennar’s signature Everything’s Included® program, which reimagines the homebuying experience by including the most desired features and upgrades as standard. Enjoy home automation technology, upgraded cabinetry, luxury countertops and much more at no extra cost.
Residents will love the rural amenities that surround this new home community in Canby. Take a leisurely stroll alongside the walking paths throughout the neighborhood, as well as trails that lead to a river for a scenic view. Beck Pond offers a commuter-friendly location within the Portland metro area, located just 40 minutes from Salem, 35 minutes from Portland, 50 minutes from PDX and near lots of employers and offerings.
The public is invited to attend the Grand Opening of Beck Pond on September 28th located at 1715 S Fir St in Canby, OR 97013. For more information, visit www.LennarPortland.com or call 866-318-7919.
About Lennar
Lennar Corporation, founded in 1954, is one of the nation’s leading builders of quality homes for all generations. Lennar builds affordable, move-up and active adult homes primarily under the Lennar brand name. Lennar’s Financial Services segment provides mortgage financing, title insurance, and closing services for both buyers of Lennar’s homes and others. Lennar’s Rialto segment is a vertically integrated asset management platform focused on investing throughout the commercial real estate capital structure. Lennar’s Multifamily segment is a nationwide developer of high-quality multifamily rental properties. Previous press releases and further information about Lennar may be obtained at the “Investor Relations” section of Lennar’s website, www.lennar.com.
Milpitas, Calif. – August 2019 – Lennar is down to its last final few homes at SoMont, a community of new upscale condominiums for sale in Milpitas. Interested homebuyers are encouraged to act quickly to reserve their home at this popular community.
“SoMont is a great community with modern home designs and a prime location close to BART for commuting needs,” said Julie Wrighton, Director of Marketing for Lennar Bay Area. “These gorgeous homes are a great opportunity for growing professionals, empty-nesters, first-time buyers and young families alike. With our Everything’s Included® program, you really get incredible value without having to pay extra.”
Home shoppers will find a selection of 15 distinctive floorplans at SoMont to choose from. Sizes range from approximately 1,061 to 2,338 square feet of living space, with two to four bedrooms and two to four bathrooms. Each residence showcases modern open-concept living spaces, gourmet kitchens, and luxurious master suites give these homes a contemporary feel.
Every new home at SoMont also showcases a high level of standard features and upgrades thanks to Lennar’s signature Everything’s Included® program. Items such as quartz or granite countertops, stainless steel appliances, home automation, and Wi-Fi CERTIFIED™ home designs for whole-home connectivity come outfitted at no additional cost.
The homes are priced starting from the mid $800,000s with quick move-in options available. The Welcome Home Center is open for tours Saturday through Tuesday from 10 a.m. to 6 p.m. and Wednesday through Friday by appointment only. For more information or to schedule your tour today visit www.lennar.com/bayarea or call (888) 216-2330.
About Lennar
Lennar Corporation, founded in 1954, is one of the nation’s leading builders of quality homes for all generations. Lennar builds affordable, move-up and active adult homes primarily under the Lennar brand name. Lennar’s Financial Services segment provides mortgage financing, title insurance, and closing services for both buyers of Lennar’s homes and others. Lennar’s Rialto segment is a vertically integrated asset management platform focused on investing throughout the commercial real estate capital structure. Lennar’s Multifamily segment is a nationwide developer of high-quality multifamily rental properties. Previous press releases and further information about Lennar may be obtained at the “Investor Relations” section of Lennar’s website, www.lennar.com.
Now is the ideal time to find your dream home and to get moving! For a limited time, Lennar Nashville is offering an amazing 3.25% interest rate (3.292% APR)* on select homes when financing through Eagle Home Mortgage, LLC. ACT NOW! You don’t want to miss this incredible opportunity to find your dream home at a fantastic rate!
Lennar Nashville builds new home communities in the most desirable cities and neighborhoods throughout the Middle Tennessee area, from Murfreesboro to Hendersonville and Lebanon to Spring Hill, we offer something for every type of buyer. Whether you’re looking to enter the market for the first time, looking for more or less space in your home for your family, or seeking a community that surrounds you with amenities, Lennar has something for everyone.
New homes for sale in Nashville by Lennar are designed for the modern family. Designs showcase open layouts for easy entertaining, gourmet kitchens, spacious secondary bedrooms, expansive owner’s suites boasting spa-inspired bathrooms, outdoor living spaces, and flexible bonus rooms (per plan). Plus, with Lennar’s Everything’s Included® program, high-end smart home features and energy-efficient technology come as a standard in every home — meaning no extra cost! The program now features Lennar’s new Wi-Fi CERTIFIED™ home designs that provide commercial-strength wireless coverage in every room to deliver a more connected and elevated living experience.
This rate won’t last long, so ACT NOW and lock it in!
Start your new home search today, and contact our Licensed Internet Sales Consultant, Erin Violetto! Erin can provide updates on the latest incentives and exclusive offers, notify when inventory homes are available, send invitations to upcoming events in your favorite communities, answer all your questions about amenities, plans, pricing, included features, schools, taxes, entertainment, and more – and is also an instant connection with a Home Loan Advisor to determine your purchasing power and monthly payment requirements.
About Lennar
Lennar Corporation, founded in 1954, is one of the nation’s leading builders of quality homes for all generations. Lennar builds affordable, move-up and active adult homes primarily under the Lennar brand name. Lennar’s Financial Services segment provides mortgage financing, title insurance, and closing services for both buyers of Lennar’s homes and others. Lennar’s Rialto segment is a vertically integrated asset management platform focused on investing throughout the commercial real estate capital structure. Lennar’s Multifamily segment is a nationwide developer of high-quality multifamily rental properties. Previous press releases and further information about Lennar may be obtained at the “Investor Relations” section of Lennar’s website, www.lennar.com.
*Offers, incentives and seller contributions are subject to certain terms, conditions, and restrictions. Certain incentives could affect the loan amount. Lennar reserves the right to change or withdraw any offer at any time. Limited funds are available; rate may change or not be available at the time of loan commitment, lock-in or closing if funds are exhausted. Rate and APR based on a sales price of $450,000. Specific terms apply and buyer is subject to qualification that includes, but is not limited to, a minimum down payment of 5%, a minimum credit score of 740, owner-occupancy requirements and/or any changes in investor guidelines or programs. Jumbo loan amounts not permitted. Not an offer to enter into an interest rate or discount point agreement and any such agreement may only be done in writing signed by both the borrower and the lender. Offer requires financing through seller’s affiliate Eagle Home Mortgage, LLC – NMLS # 1058 (See Affiliated Business Arrangement Disclosure) and closing at a designated closing agent. Use of Eagle is not required to purchase a home. Lennar makes no guarantee as to the availability of homes within the price ranges set forth above. Prices subject to change without notice. Square footage is estimated; actual square footage will differ. Features, amenities, floor plans, elevations, square footage, and designs vary and are subject to changes or substitution without notice. Plans, elevations, hardscape, landscape, and other items shown are artist’s renderings and may contain options that are not standard on all models or not included in the purchase price. Availability may vary. Lennar reserves the right to make changes to floor plans, specifications, dimensions and elevations without prior notice. Garage/bay sizes may vary from home to home and may not accommodate all vehicles. Please see your New Home Consultant and/or home purchase agreement for actual features designated as an Everything’s Included feature. This is not an offer in states where prior registration is required. Void where prohibited by law. Lennar Homes of Tennessee Lic #67035. Lennar Sales Corp., ph. 615-465-4328.
Denver, Colo. – August 2019 – For families seeking a dedicated space in their home for aging parents, long-term guests or just want a more flexible room in their home, Lennar’s Next Gen® – The Home Within A Home® offers the ideal solution. This game-changing layout was designed to reflect the way modern families live today, allowing for multiple generations to live comfortably, separately and privately under the same roof. Plus, it’s available at several of Lennar’s new home communities throughout the Denver metro area with some ready for quick move-in.
“The rise of multigenerational living across the nation has prompted a change in the way we design our homes,” said Carrie Castilian, Director of Marketing for Lennar Colorado. “With many families doubling up, our Next Gen® design opens the door to an array of financial and logistical benefits, while providing the opportunity to share the comfort of your home with loved ones.”

The layout works by providing two homes under one roof – the main home plus an attached private suite. The private Next Gen® suite features a kitchenette, living room, laundry space, bedroom, bathroom, and its own separate entrance. It’s thoughtfully designed so that the main home doesn’t have to sacrifice comfort or style. It still manages to provide ample room for entertaining with an open layout, stylish master suites and spacious secondary bedrooms for the kids.
The two homes are connected through a dual access door, which allows for as much interaction between the two spaces as desired. The private suite is also flexible, so if your parents stay is temporary, you can transform the space into something you’ve always wanted, such as a hobby room or the ultimate home office.
Additionally, Everything’s Included® and connected. Lennar is the first homebuilder to offer Wi-Fi CERTIFIED® home designs. These new homes feature built-in wireless access points that provide strong internet coverage in every single room. No more dead spots, which means you can make the most of the new Everything’s Included package that now offers integrated home automation features for a truly connected everyday living experience!
Find this innovative design at Lennar’s new home communities throughout Colorado, including Arvada, Aurora, Castle Pines, Elizabeth, Fort Collins, Littleton, Longmont, Parker, Denver, and Timnath.
About Lennar
For more information on this design, visit www.Lennar.com/NextGen or www.Lennar.com/Colorado. Lennar Corporation, founded in 1954, is one of the nation’s leading builders of quality homes for all generations. Lennar builds affordable, move-up and active adult homes primarily under the Lennar brand name. Lennar’s Financial Services segment provides mortgage financing, title insurance, and closing services for both buyers of Lennar’s homes and others. Lennar’s Rialto segment is a vertically integrated asset management platform focused on investing throughout the commercial real estate capital structure. Lennar’s Multifamily segment is a nationwide developer of high-quality multifamily rental properties. Previous press releases and further information about Lennar may be obtained at the “Investor Relations” section of Lennar’s website, www.lennar.com