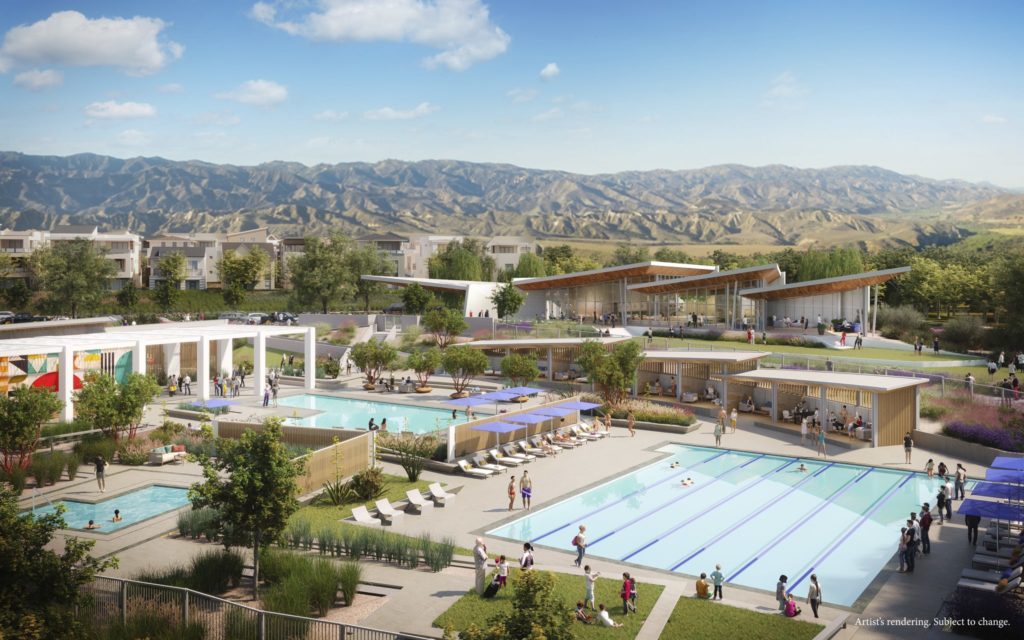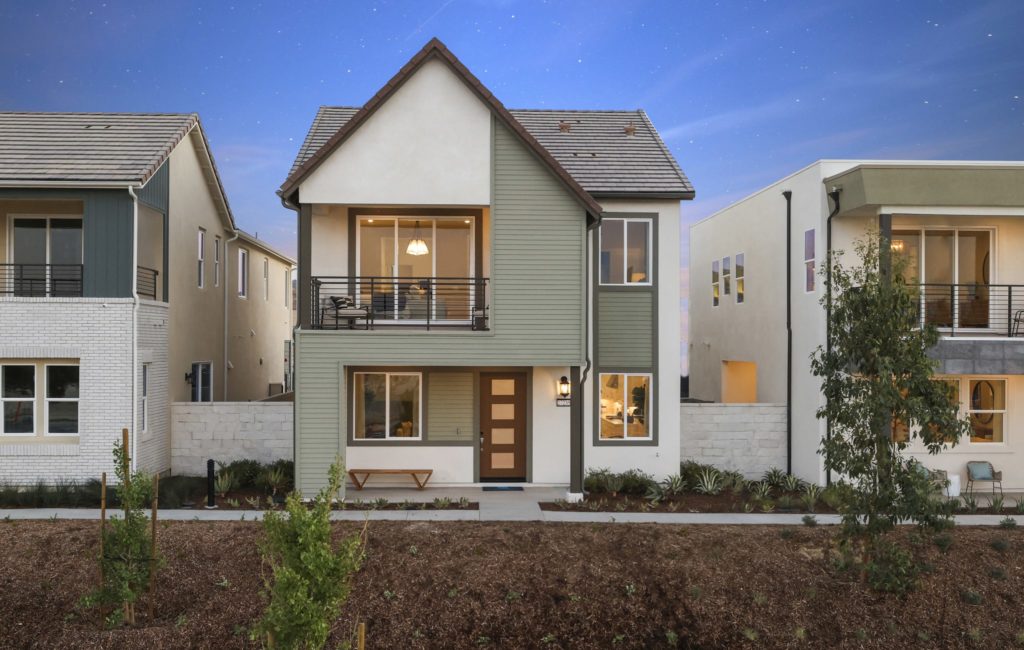
Lennar is making their highly anticipated return to Bakersfield! Located at Berkshire and Ashe Road in Bakersfield and neighboring Lennar’s established Gossamer Grove community, Fox Meadow is a new community that will debut the Coronet Series for the first time in the area. The collection features a brand-new plan available in Bakersfield, the Opus, as well as Lennar’s innovative Next Gen® – The Home Within A Home® design for the first time in the Bakersfield area. The first release of homes from the Coronet Series at Fox Meadow is Friday, July 9.
“We’re thrilled to bring a new plan to Bakersfield and provide home shoppers with even more opportunities to find a home that meets their distinctive lifestyle,” said Susan Wilke, Vice President of Sales and Marketing for Lennar Central Valley. “Every new home also comes with tremendous value, style and comfort, thanks to our signature Everything’s Included® program that comes at no extra cost to buyers.”
The Coronet Series offers a collection of four new home designs ranging from approximately 2,085 – 3,240 square feet with four to five bedrooms and three to three and one-half bathrooms. Click HERE to join the interest list.
The new Opus plan is the only single-story plan available from the Coronet Series and offers approximately 2,085 square feet of living space with four bedrooms and three bathrooms.
The Rhapsody floorplan offers Lennar’s unique Next Gen® – The Home Within A Home® floorplan that provides a main home with an attached private suite. Featuring a separate entrance, living area with kitchenette, spacious bedroom and full bathroom, this flexible suite can accommodate a variety of needs, from working from home to multigenerational living and more.
Every new home comes complete with Lennar’s signature Everything’s Included® program, which outfits all new homes with a high level of upgrades and features as standard. Items like stainless steel appliances, Maple Espresso cabinetry, quartz countertops throughout, integrated home automation and whole-home wifi coverage with no dead spots come included at no additional cost.
For more information, visit www.lennar.com or contact Lennar Central Valley by calling 661-360-1217.
Ready to have it all? Come see why Serrano Summit is more than half way sold out. Explore a sophisticated masterplan community that offers a low tax rate with NO MELLO-ROOS, six collections of new homes from the low $700s to upper $1.2 millions, and a variety of plans to choose from, with options for single-family homes to attached homes.
The market is only getting hotter and Serrano Summit is now over 60% sold out, but there are still plenty of opportunities to find your dream home in this desirable masterplan where residents enjoy resort-style amenities like a clubhouse, pool with beach-side entrance, pickleball, outdoor kitchens, two playgrounds, half-basketball court and more.
Located in a fantastic area in south Orange County just off Bake Parkway and Commercentre Dr, residents are also just a short drive away from freeways, great Lake Forest schools and the many attractions that make living in Southern California so great.
Call 949-234-7678 to schedule a tour today!
Amara offers single-family homes with four floorplans to choose from ranging from approximately 2,638 to 2,637 square feet with four to five bedrooms, three to four bathrooms and two-bay garages. New homes start from the low $1.2 millions.
Castellon is down to its final homes! This collection offers single-family homes with four floorplans to choose from, ranging from approximately 1,919 to 3,339 square feet with three to four bedrooms, two and one-half to four and one-half bathrooms and two-bay garages. These remaining homes will go fast, so act now! New homes start from the mid $1.1 millions.
Soria offers single-family homes with four floorplans to choose from. Floorplans range from approximately 2,308 to 2,727 square feet with three to four bedrooms, three and one-half to four bathrooms and two-bay garages. New homes start from the $1 millions.
Oreste offers a unique collection of paired homes with four floorplans to choose from, ranging from approximately 1,877 to 2,426 square feet with three to four bedrooms, two and one-half to three and one-half bathrooms and two-bay garages. New homes start from the mid $900s.
Arieta offers townhomes with three floorplans to choose from, ranging from approximately 1,321 to 1,736 square feet with two to three bedrooms, two and one-half to three and one-half bathrooms and two-bay garages. New homes start from the low $700s.
Covera offers townhomes with three floorplans to choose from, ranging from approximately 1,670 to 2,001 square feet with three to four bedrooms, three and one-half bathrooms and two-bay garages. New homes start from the low $800s.
Every home features Lennar’s Everything’s Included® program, which offers a high level of upgraded appointments as standard such as stainless steel appliances, exquisite countertops, floorplan design details and more. Plus, enjoy a superior Wi-Fi experience and a commercial-grade network, ensuring your home is fully ready for tomorrow’s innovations and new technologies.
Serrano Summit is located just off Bake Parkway at the corner of Commercentre Drive and Serrano Summit Drive. For more information, visit www.Lennar.com/OrangeCounty.
Lennar is excited to announce presales are now open for the highly anticipated FivePoint Valencia masterplan community located in the Santa Clarita Valley. Prequalify today with our affiliate, Lennar Mortgage (or other qualified institutional lender) for the opportunity to be among the first to purchase at Valencia and walk the models before they officially open to the public with our VIP tours, now scheduling for prequalified buyers.
Featuring 10 collections of attached and detached homes, Everything’s Included® features and price points that range from the low $400s to low $700s, buyers at every stage of life will be able to find their dream home in this up-and-coming community that celebrates the outdoors through eco-friendly amenities and offers a conscious way of living.

Residents will find happiness in their backyard with an abundance of amenities planned for Valencia, like a garden and multi-modal pathways, a flagship park that boasts multiple pools, lounge areas, green space, playgrounds and more, as well as future-proposed community additions like a new school and library. This highly anticipated extension will redefine this neighborhood in the best possible way.
Ready to start your search now? Floorplans for all 10 collections are available online!

Attached Homes
Cassia features attached homes with three plans to choose from, ranging from approximately 1,862 to 1,956 square feet with three bedrooms, two to three bathrooms and two-bay garages.
Jasmine features duplex townhomes with three floorplans to choose from, ranging from approximately 2,036 to 2,128 square feet with three to four bedrooms, two and one-half bathrooms and two-bay garages.
Lantana features townhomes with three floorplans to choose from, ranging from approximately 1,461 to 1,714 square feet with two to three bedrooms, two and one-half bathrooms and two-bay garages.
Orchid features townhomes with four floorplans to choose from, ranging from approximately two to four bedrooms, two and one-half to three and one-half bathrooms and two-bay garages.
Tulip features townhomes with five floorplans to choose from, ranging from approximately 1,689 to 2,688 square feet with two to four bedrooms, two and one-half to three and one-half bathrooms and two-bay garages.
Lamplight features stacked flats with five floorplans to choose from, ranging from approximately 720 to 1,442 square feet with one to three bedrooms, one to two bathrooms and one and two-bay garages.
Detached Homes
Siena features detached homes with three floorplans to choose from, ranging from approximately 2,325 to 2,623 square feet with three to four bedrooms, two and one-half to four bathrooms and two-bay garages.
Marigold features detached homes with three floorplans to choose from, ranging from approximately 2,133 to 2,246 square feet with three to four bedrooms, two and one-half to three and one-half bathrooms and two-bay garages.
Rosemist features detached homes with four floorplans to choose from, ranging from approximately 2,843 to 3,261 square feet with four bedrooms, three and one-half to four and one-half bathrooms, and two-bay garages.
Wisteria features detached homes with four floorplans to choose from, ranging from approximately 2,356 to 3,402 square feet with three to four bedrooms, three and one-half to four and one-half bathrooms and two-bay garages.
Buyers will also enjoy Lennar’s Everything’s Included® program in every home, which offers a high level of upgraded appointments as standard such as stainless-steel appliances, exquisite countertops, floorplan design details, and more. Plus, each home comes with a superior wifi experience and a commercial-grade network, ensuring your home is fully ready for tomorrow’s innovations and new technologies.
For more information on these new homes in Valencia, visit www.lennar.com/valencia