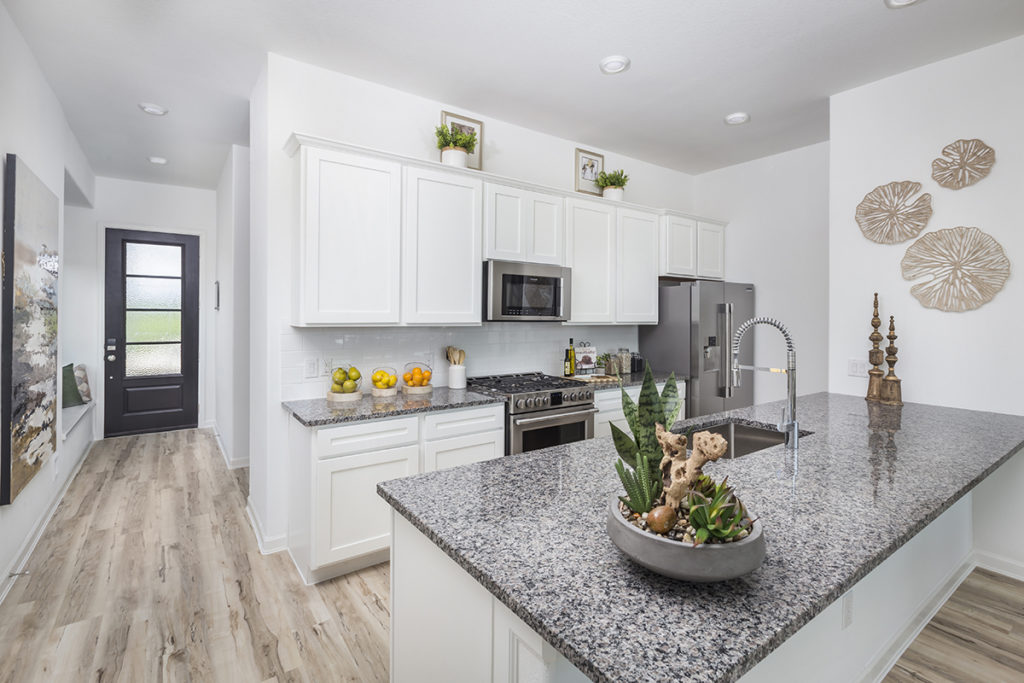Lennar is excited to open new model homes from their Eastmark Towns community. Schedule a self-guided tour or a Lennar guided tour today to walk the professionally decorated model homes and learn more about this collection of new townhomes in Mesa set at Eastmark, an exceptional and amenity-rich masterplan community.
“Featuring an abundance of amenities that range from sports courts to a swimming pool and community center, the Eastmark masterplan is a wonderful place to call home,” said Alan Jones, Division President for Lennar Phoenix. “We’re thrilled to open new model homes and invite interested buyers to schedule an appointment to tour our homes and learn more about Lennar’s signature Everything’s Included® program that comes as standard in every new home.”
Eastmark Towns presents a collection of townhome designs starting from the low $300s. Plans offer approximately 1,312 square feet with two to three bedrooms, two to two and one-half bathrooms and two-bay garages. Designs showcase first-floor bedrooms, open living areas ideal for entertaining, charming balconies, upscale kitchens and sophisticated owner’s suites with walk-in closets.
Lennar’s signature Everything’s Included® program also makes the homebuying process much simpler by incorporating the new home features and upgrades today’s buyers want in their dream home as standard. Enjoy stainless steel appliances, granite or quartz kitchen and bathroom countertops, designer-selected cabinetry, energy-efficient technology, home automation – including a Ring video doorbell and wifi enabled front door lock and garage door opener – and much more at no extra cost.
The lifestyle you always imagined for your family is available at Eastmark with family-oriented amenities, schools, businesses and much more interwoven throughout. Residents can fill their days with multiple parks, playgrounds, pools, a lake/pond, community center and sports courts available right at their fingertips. It’s just one of the many perks that come with living in a new masterplan community.
Eastmark Towns is located at 9901 E Wavelength Ave in Mesa, AZ 85212. For more information, visit www.Lennar.com/Phoenix or call 602-661-3437.
Two Urban Villa model homes from Lennar’s Meridiana community in Iowa Colony are now open for sale. This is an exciting opportunity to own a brand-new home in this charming community, conveniently located in the sweet spot between Pearland and Sugarland. The Bagby and Patton plans showcase contemporary designs and exclusive upgrades that only models enjoy, so these homes won’t be on the market long! With design features that offer new home buyers a perfect blend of unique, versatile and functional design elements such as a large open island kitchen, a spacious family room, a flexible loft space, and a generous owner’s suite, you’ll love the blend of urban energy melded into a charming neighborhood setting.
The inviting two-story Bagby floor plan by Lennar features a charming front porch with an upgraded privacy gate and fence. The entry foyer leads to a convenient mud room and powder bathroom, located just off of the two-car garage, and then opens to a lovely kitchen, with an open family room and casual dining room. The second floor features a generous owner’s bedroom with an en-suite master bathroom and a spacious closet. The second floor also features two secondary bedrooms with access to a full Hollywood-style bathroom, and an open second floor loft space that leads to a game room.

The enchanting two-story Patton floor plan by Lennar features a welcoming front porch with an upgraded privacy gate and fence. The entry foyer opens to a family room situated next to the casual dining room. The kitchen features a hidden storage closet, in addition to the pantry, and is located just off of the two-car garage. The second floor features a spacious owner’s bedroom with an en-suite bathroom that offers dual sinks and private toilet enclosure and leads to a generous closet. The second floor also features two secondary bedrooms with walk-in closets, and a full bathroom, and an open loft space.
Meridiana is a beautiful master-planned community conveniently located along State Highway 288, south of Houston, near the fast-growing towns of Manvel and Iowa Colony. The community’s location offers excellent proximity to several of the major employment centers throughout Houston, as well as in the Texas Medical Center (TMC) to the North, and the petrochemical refineries in Lake Jackson to the South.
With an emphasis on an extensive lifestyle amenity package that will include fantastic amenities such as a community center, amphitheater, pools, walking trails, lakes and numerous community parks, Meridiana is truly a destination community! Act now and schedule an appointment today to stop by and tour these stunning model homes. To tour the Bagby model home virtually online, click HERE. Want to explore the Patton model virtually? Click HERE.