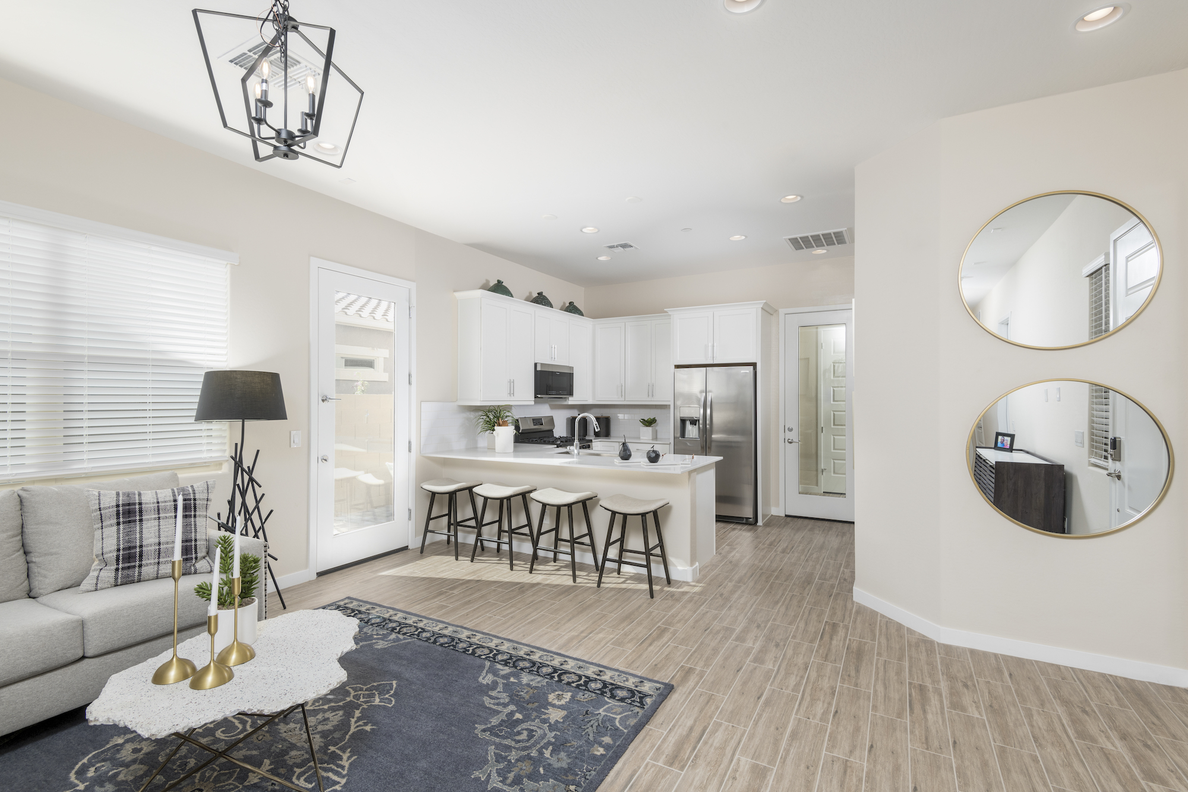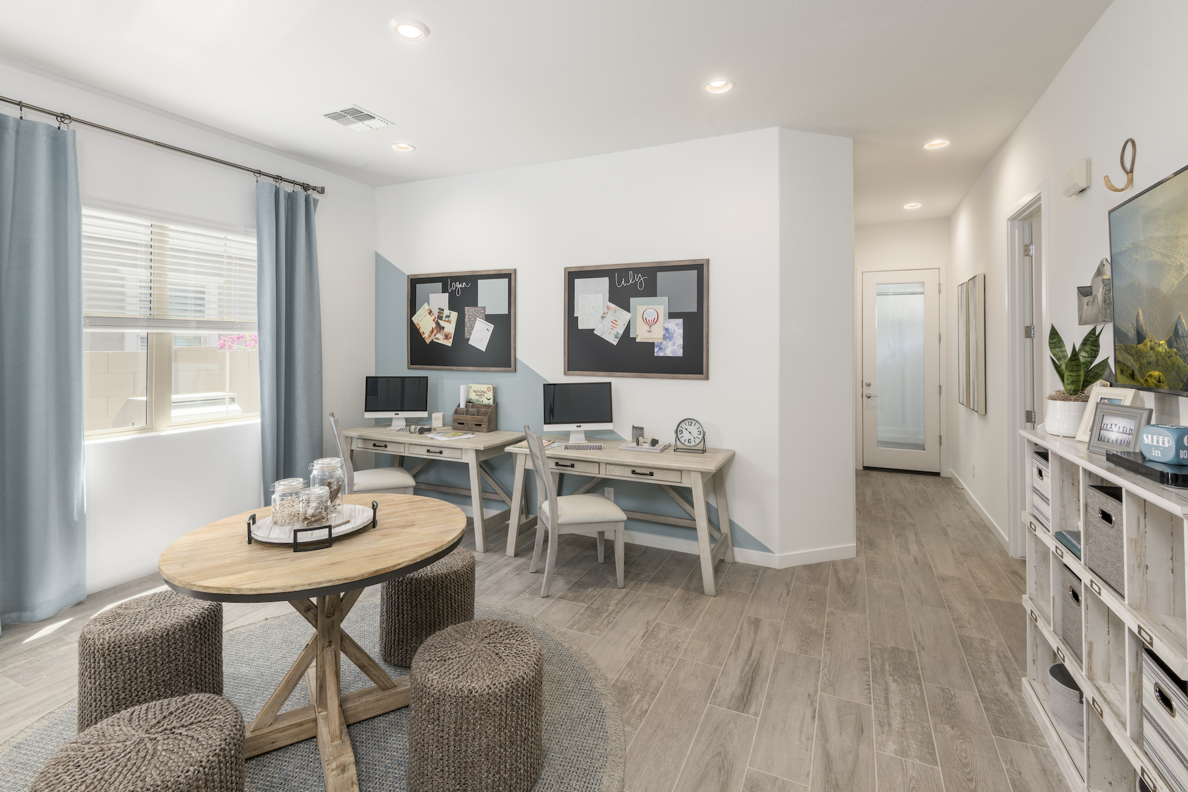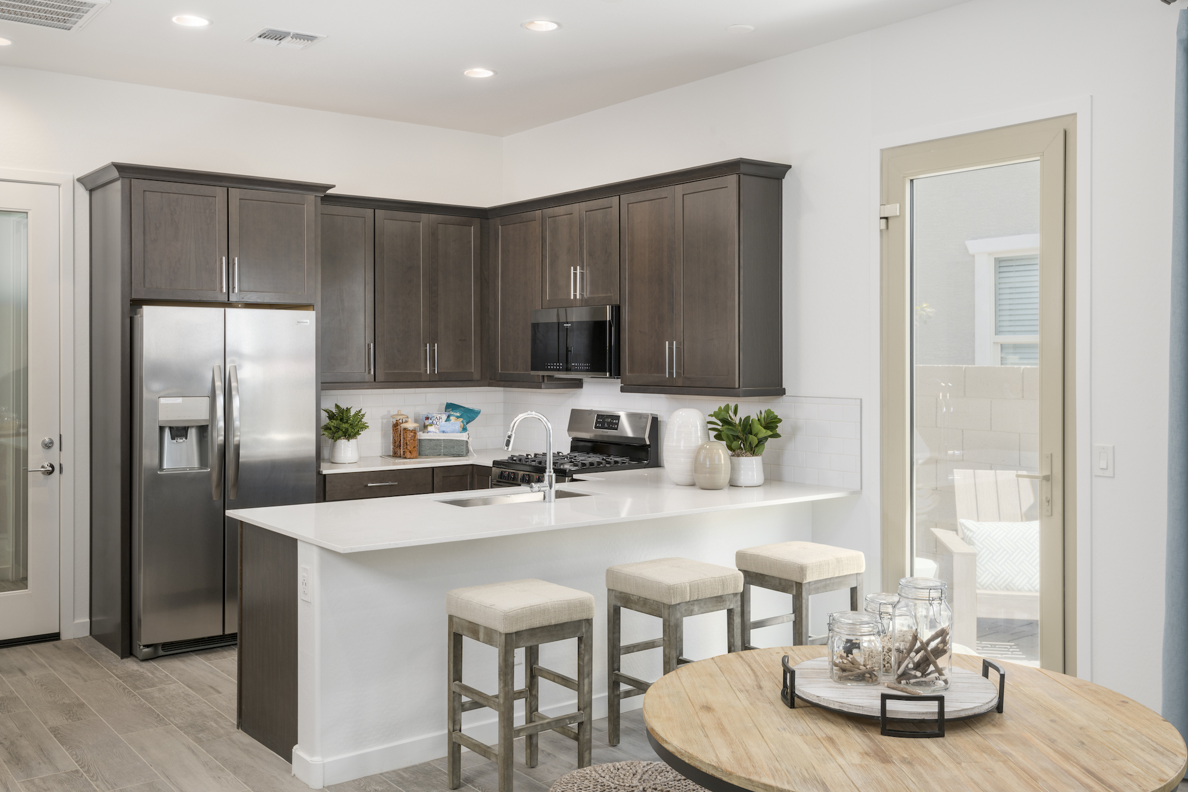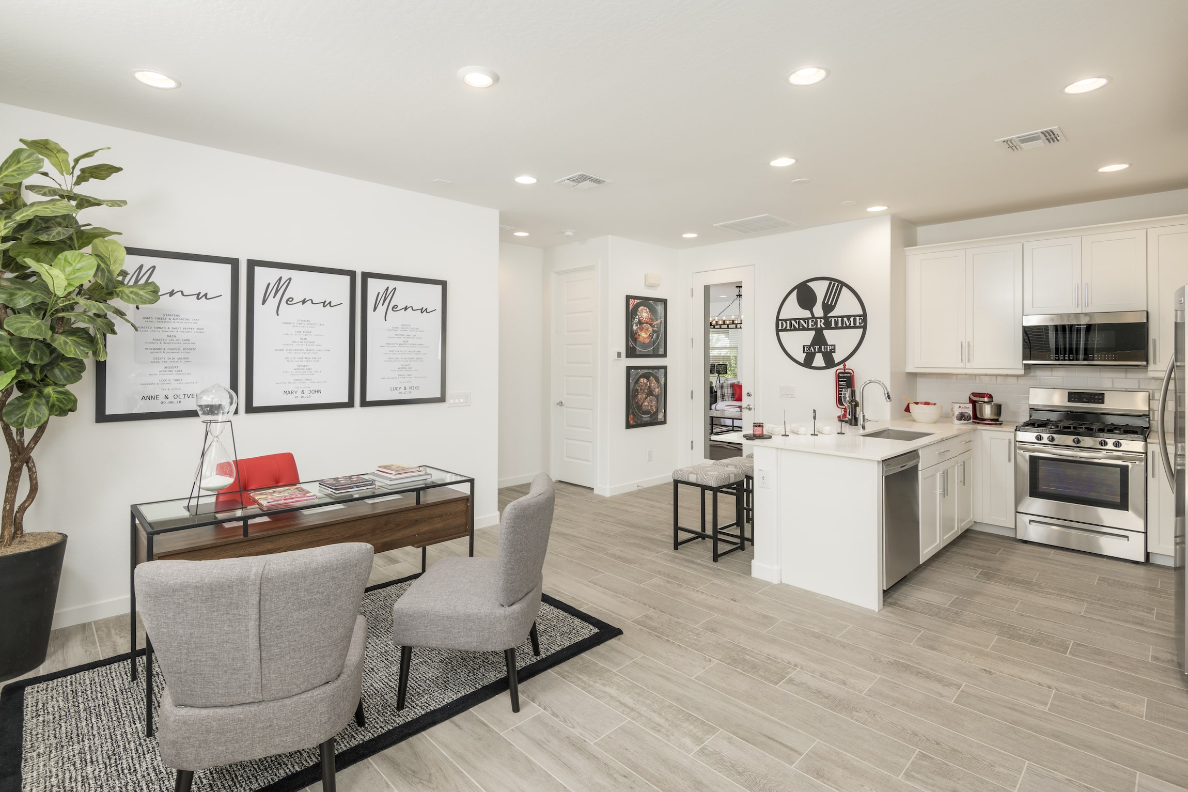



10 years ago, Lennar Phoenix debuted their revolutionary design: Next Gen® – The Home Within A Home®. At the time, the U.S. Census Bureau reported that nearly a third of Americans were “doubling up,” with two or more adult generations living together and under the same roof. As one of the nation’s leading homebuilders, Lennar sought to address this growing trend and created a floorplan for how people chose to live. Next Gen is a design that incorporates two homes under one roof – a main home plus an attached private suite with its own separate entrance, living area with kitchenette, bedroom, bathroom, laundry and often a garage attached to the main home.
Starting with one Next Gen design, over 3,000 Next Gen homes have been sold in Arizona and over 15,000 nationwide. Now with 12 Next Gen designs available, Lennar’s game changing plan can accommodate a variety of needs that go beyond multigenerational living. This completely flexible unit is ideal for aging parents, as well as boomerang kids, home schooling, a home office and other distinctive needs. The possibilities for how you can utilize the suite are truly endless and has helped make homeowner’s lives better.
“It’s been a decade since we debuted our Next Gen home and this design is still as important as ever,” said Alan Jones, Division President for Lennar. “Today’s lifestyles require extra room in a home, whether it’s for parents or working from home, and Next Gen’s flexibility is here to help.”
Additionally, Lennar has evolved their Next Gen design even further by combining this popular design with another: an RV garage. Select communities offer a Next Gen home with an attached private suite and RV garage, allowing for plenty of room for everyone and everything.
Every Next Gen home also showcases Lennar’s signature Everything’s Included® program that makes the homebuying process much simpler by incorporating the new home features and upgrades today’s buyers want in their dream home as standard. Enjoy stainless steel appliances, kitchen countertops, designer-selected cabinetry, energy-efficient technology, home automation and much more at no extra cost.
Learn more about Next Gen homes available in the Phoenix Metro Area at www.lennar.com/phoenix.
Are you on the hunt for that elusive home on the perfect homesite in the Hanford or Bakersfield area? You know, that home that sits on the quietest corner or in a cul-de-sac; that home on a larger lot with more space in the backyard since you love barbecues year-round; or that home with a view that you would love to wake up to every day. These types of homes are called premium homesites and are very desirable for either their size, location or other specialty feature.
Lennar has several premium homesites and move-in ready homes available now in popular cities and neighborhoods in the Hanford or Bakersfield area. And to make a premium homesite even sweeter, for a limited time, you can receive 50% off homesite premiums (up to $7,500 in total value). That’s right! For any purchase agreement signed on a select Central Valley move-in ready home between September 10th—November 15th and closed by November 19th, 2021, you can receive half-off your homesite premium.*
Explore move-in ready homes offering single and two-story new home designs. Designed for today’s homebuyers, these homes are ideal for every lifestyle, from first-time buyers to growing families and families looking to downsize. Plans showcase open living areas ideal for entertaining, modern kitchens, spacious secondary bedrooms, luxe owner’s suites with spa-inspired bathrooms and flexible bonus rooms on select plans.
Select homes also offer Lennar’s Next Gen® – The Home Within A Home® floorplan, which features a home with an attached private suite. The private Next Gen® suite offers its own separate entrance, living area with kitchenette, bedroom and bathroom. The suite is flexible: use it for multigenerational living or transform the space into anything your lifestyle needs, like a home office, learning area for the kids, home gym, hobby/rec room and more.
Each new Lennar home is also part of Lennar’s Everything’s Included® program, which puts thousands of dollars in extras and upgrades into each new home at no added cost to the buyer. Features like stainless steel energy-efficient appliances, quartz kitchen countertops, integrated home automation, wifi designs for whole-connectivity and more come as standard.
Plus, finding your dream home has never been easier with self-guided tours, virtual tours and Lennar-guided tours available. To learn more or to schedule an appointment, visit www.lennar.com or call us at 559-554-1147!
*DISCLAIMER:
Offer available on the select quick move-in homes in the greater Central Valley area if buyer signs and delivers a purchase agreement between 09/10/21 and 11/15/21 and closes and fully funds on or before 11/19/21. Offer valid towards half-off select homesite premiums (up to $15,625 in total value) at the time of purchase. Offers, incentives and seller contributions are subject to certain terms, conditions and restrictions. Certain incentives could affect the loan amount. Lennar reserves the right to change or withdraw any offer at any time.
The way we live today is changing, with many home shoppers looking for a home to fit the needs of their family and then some. Perhaps additional space to keep their aging parents close by and under one roof – or their lifestyle, whether they work from home and need a quiet space for an office. The need to have extra space has never been more important than now. That’s where Lennar can help.
Lennar’s popular Next Gen® – The Home Within A Home® design offers all the room you need: a main home for your family with an attached private suite that can accommodate a variety of needs. The private Next Gen® suite comes with all the features you need for multigenerational living or a flex space: a separate entrance, living area with kitchenette, bedroom and full bathroom. This design seamlessly connects a main home and private suite through a double access door, similar to adjoining hotel rooms, to allow for as much interaction or privacy residents’ desire. The possibilities for how you can utilize it are endless.
It’s available throughout our communities in Sparks and throughout Northern Nevada. Start your search today at www.lennar.com/reno and learn more about the benefits of Next Gen®!
Silver Ridge II:
Silver Ridge II is a community of new single-level homes for sale, with options suitable for families at every stage of life – including a Next Gen® plan. Explore four designs ranging from approximately 2,200 to 2,757 square feet with three to five bedrooms and two to three bathrooms. Residents here are situated close to parks, shopping and restaurants, while the bustling city of Reno is just a short drive away.
Kiley Ranch
Lennar offers three collections of new homes in Sparks at Kiley Ranch.
Pioneer Meadows:
Lennar offers two collections of new homes at Pioneer Meadows in Sparks.
Sendero offers five single and two-story floorplans ranging in size from approximately 1,528 to 2,675 square feet of living space with three to four bedrooms, and two to three and one-half bathrooms. This community offers a Next Gen® plan.
Lennar’s Next Gen® floorplan can be found at several new home communities across Northern Nevada. Visit www.lennar.com/reno for more information.
Greenwood, with wide-open swaths of green space, is filled with the color of life—including 400 verdant acres stretched across 17 city parks.
Greenwood is also the new home of Lennar’s McCormick Estates. The intimate community of new homes lies only 3 miles from the heart of the mid-18th-century town famed for the first electric—yes, green-powered!—railway from the city to Indianapolis.
With just 34 new homes, McCormick Estates provides the sweet serenity of a rural setting, yet just 14 miles from the vibrant state capital. In fact, Everything’s Included® in every new Lennar home. That’s Lennar’s deluxe package of upgrades most other homebuilders consider “extras,” passing those costs onto you.
McCormick Estates’ three new-home designs, with as many as five bedrooms and two and a half baths, provides a full array of premium features. Among others, those upgrades include GE® stainless steel appliances and quartz countertops in the island kitchen. The sumptuous owners suite also offers quartz countertops on double-vanity sinks in the lavish bathroom.
Naturally, these new homes are nestled just off a walking trail, along a creek that leads to Freedom Park. The park boasts a disc golf course, athletic fields and sports courts, a large playground and the perfect hill for sledding when snow blankets all that greenspace.
Better yet, the park is home to the hugely popular Freedom Springs Aquatic Center—yet another amenity in a charming city filled with them. Greenwood, whose commercial district is listed on the National Register of Historic Places, cherishes family-friendly traditions.
Fall festivals, food trucks and football fill the autumn air. McCormick sits just 18 miles from Lucas Oil Stadium, home of the NFL’s Indianapolis Colts. Closer to home, the city continues to cultivate fun things to do, like the Greenwood Fieldhouse, a fully equipped athletic complex complete with indoor pickleball courts.
Speaking of schools, McCormick Estates’ homeowners enjoy incredible proximity to Greenwood Community School Corp.’s A-rated schools, all within about 2 miles. Commuters, meanwhile, connect with I-65, an easy 5 miles from home.
With fewer than three dozen new homes now available in McCormick Estates, the opportunity will pass quickly to purchase a new home where you can plant yourself amid so much greenspace, and close to everything you could ever want or need. See for yourself:
Welcome Home Center
1918 McCormick Drive
Greenwood, IN 46143
(317) 659-3200