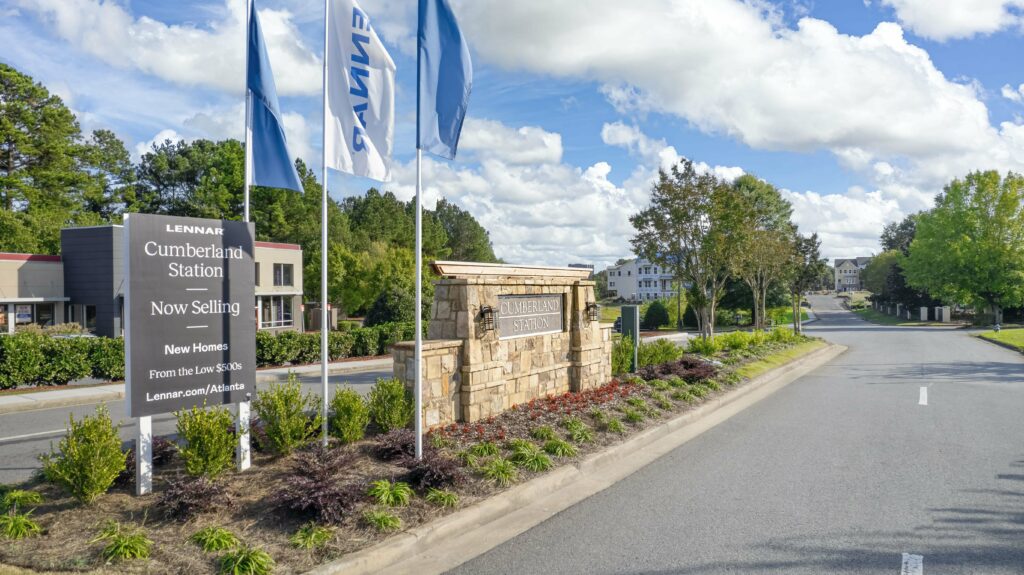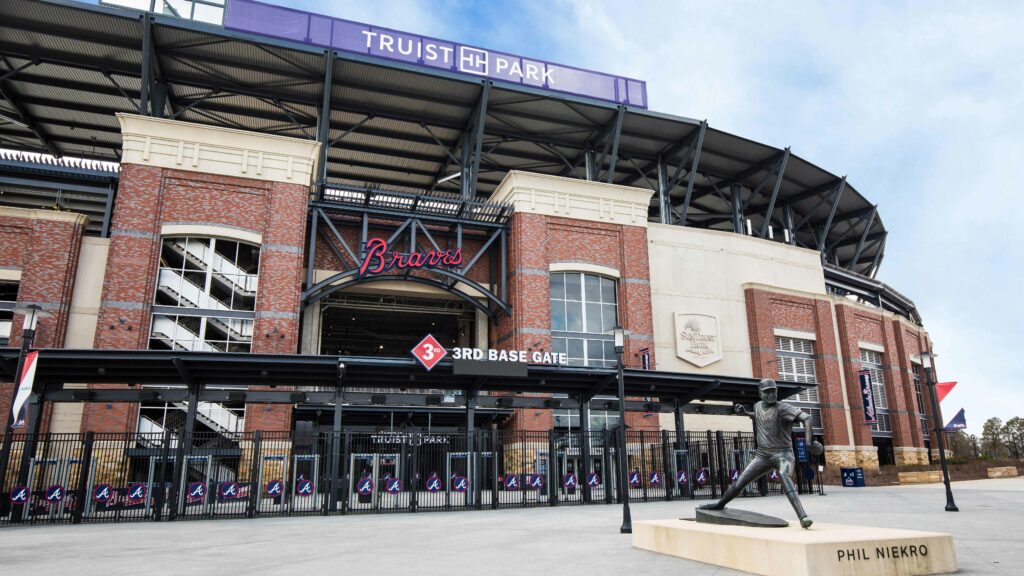
Cumberland Station, located in Smyrna, Georgia, is a new townhome community designed to enjoy year-round activities and proximity to excellent dining, entertainment, nature, and shopping.
Charming low-maintenance, three-story townhomes in this centrally-located community offer everything you could want in a home and more – elegant design, spacious light-filled floorplans with elevated finishes, and curated interiors. You’ll love everything from the open concept 2nd-floor plan perfect entertaining to the cozy 3rd-floor Owner’s Suite and bedrooms.
At Cumberland Station, you have a variety of floorplans to choose from. Take your pick from available floorplans with 2,018 to 2,437 square feet of living space, 3 to 4 bedrooms, and 2-car garages. Whether you choose the Amherst or the new Bentley floorplan, you’ll receive plenty of storage space, upgraded features, and flexible living spaces. Our Amherst and Bentley floorplans even offer deck space so you can soak up more of Georgia’s year-round mild temperatures and sunny days.
The Owner’s Suites, located on the 3rd-floor, are vast and feature walk-in closets, sitting rooms, and an owner’s bath with double vanities. Additional bedrooms are also located on the 3rd-floor, but separated by bathrooms and laundry rooms so you and your family can stay close while still enjoying your privacy. Utilize bedrooms 2 and 3 as you see fit – whether it’s a bedroom, office, at-home gym, or guest room. The Bentley also offers a 4th bedroom on the 1st floor and additional flex space and bathroom – this option offers even more privacy and comfortable extra living space.
Whichever Cumberland Station townhome you choose, your new home will come equipped with all you need to live a laid-back, low-maintenance lifestyle. All homes feature sophisticated bathrooms and immaculate kitchens, furnished with state-of-the-art fixtures and stainless steel appliances. Furthermore, all properties within the Cumberland Station are part of Lennar’s Everything’s Included® program, which means you get contemporary features and premium upgrades included in the home, at no extra cost.
Cumberland Station in Smyrna, Georgia, provides homeowners with a peaceful community and a low-maintenance lifestyle just minutes away from shopping, dining, entertainment, and even more at Smyrna Market Village and downtown Atlanta. At Cumberland Station, you’ll have the best of all worlds! Here are just a few of the restaurants, conveniences, and things to do within moments of Cumberland Station:


Townhomes within the Cumberland Station are selling fast! Secure your spot at one of the top-rated communities in one of the country’s best areas today. Visit us virtually or by appointment. For more information or to schedule an appointment, contact our Internet Sales Consultants:404-931-7462 | https://www.lennar.com/new-homes/georgia/atlanta/smyrna/cumberland-station
The new year is the perfect time for a fresh new start and there’s no better way to have yours than with a brand-new Lennar home. And lucky for you, the Federal Housing Administration (FHA) loan limit increased at the start of the year, which means buyers now have more purchasing power and many additional Lennar homes across Northern Nevada will now qualify for FHA financing. This increase also allows you to borrow more and put down less money. Lennar builds in several counties – see below for the new limit.
| County | 2021 FHA loan limit | 2022 FHA loan limit |
| Washoe | $460,000 | $534,750 |
| Lyon | $356,362 | $420,680 |
| Carson City | $379,500 | $448,500 |
| Douglas | $500,250 | $569,250 |
“With the FHA loan limits increasing and interest rates still low, home shoppers may be able to afford more home than they previously thought possible,” said Dustin Barker, Division President for Lennar Reno. “Start your new home search today with a variety of communities and floorplans all throughout the Reno metro area – plus enjoy even more value in your home with our signature Everything’s Included® program.”
Lennar currently offers 15 communities across the Reno/Sparks metro area, including Reno, Carson City, Dayton, Minden and Sparks. Whether you’re a first-time homebuyer looking to enter the market, a family looking for a smaller space now that the kids are off in college or a family seeking enough space in their home for both the family their raising and the family that raised them, Lennar has something for every stage of life.
Per plan, new home designs showcase open layouts for easy entertaining and relaxation, upscale kitchens for busy cooks, sophisticated owner’s suites, spacious secondary bedrooms, outdoor living spaces and flexible spaces.
Select communities also feature Lennar’s popular Next Gen® – The Home Within A Home® design. This unique plan presents two homes under one roof – a main home plus an attached private suite. With its own separate entrance, bedroom, bathroom, living area and kitchenette, the Next Gen® suite provides as an ideal living space for aging parents or long-term guests who want to be close to the family but maintain their own independence and privacy. It can also double as a flex space and be transformed into anything you want or need, like a home office, gym, learning area and more.
Additionally, encounter a simpler homebuying process with Lennar’s signature Everything’s Included® program, which outfits every new home with popular finishes and features as standard. Enjoy granite/quartz countertops, high-quality cabinets, stainless steel appliances, efficient technology, home automation, whole-home wifi with no dead spots and more – all at no additional cost.
Northern Nevada is a wonderful place to live, work and raise a family. Schools, businesses, healthcare, shopping and dining are all nearby. So, don’t put off living in your dream home any longer. Start your new home search online today at www.lennar.com/reno or contact a New Home Consultant by calling 877-828-1331.
DISCLAIMER:
*This statement is based on currently available information from https://entp.hud.gov/idapp/html/hicostlook.cfm, current market conditions and should never be relied upon. Market rates are based on market trends and other factors that can cause predictive statements to differ materially. This statement is no guarantee of the present or future market conditions and market values. Features, amenities, floor plans, elevations, and designs vary and are subject to changes or substitution without notice. Items shown are artist’s renderings and may contain options that are not standard on all models or not included in the purchase price. Availability may vary. Please see your New Home Consultant and/or home purchase agreement for actual features designated as an Everything’s Included feature. Savings will vary due to many variables, including but not limited to, actual utility rates and fees, actual construction, floor plan, occupancy, appliance usage, thermostat settings, weather conditions, number of individuals occupying the home and orientation of the home. Lennar provides no guarantee of savings or efficiency that will be achieved by each homeowner. Please contact the school district for the most current information about specific schools. Seller does not represent and cannot guarantee that the community will be serviced by any particular public school/school district or, once serviced by a particular school/school district, that the same school/school district will service the project for any particular period of time. Schools that your children are eligible to attend may change over time. This is not an offer in states where prior registration is required. Void where prohibited by law. Copyright © 2021 Lennar Corporation. Lennar, the Lennar logo, Everything’s Included, the Everything’s included logo, Next Gen and the Next Gen logo are U.S. registered service marks or service marks of Lennar Corporation and/or its subsidiaries. Greystone Nevada, LLC, 48844. Lennar Reno, LLC, 64226. Date 12/21
