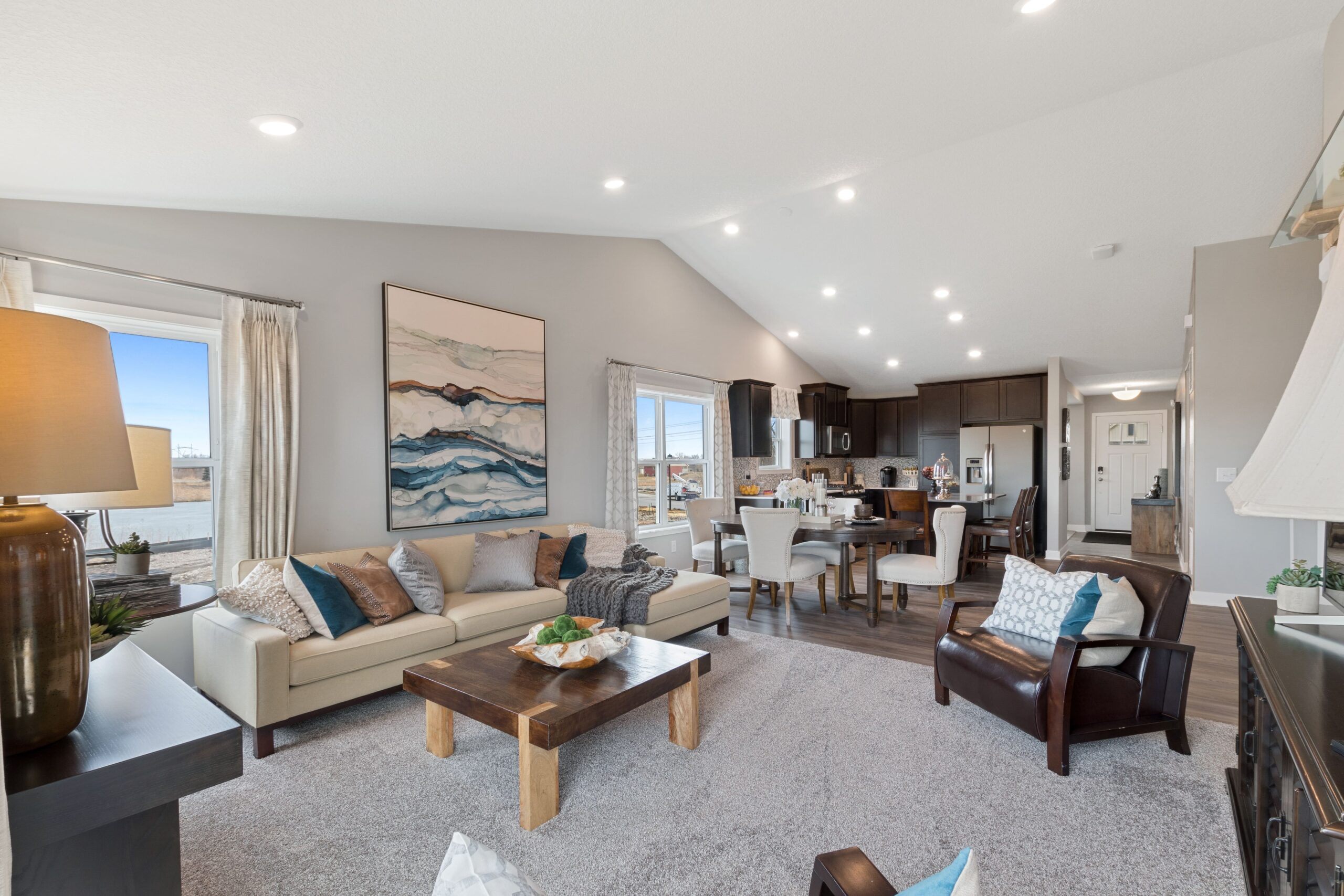
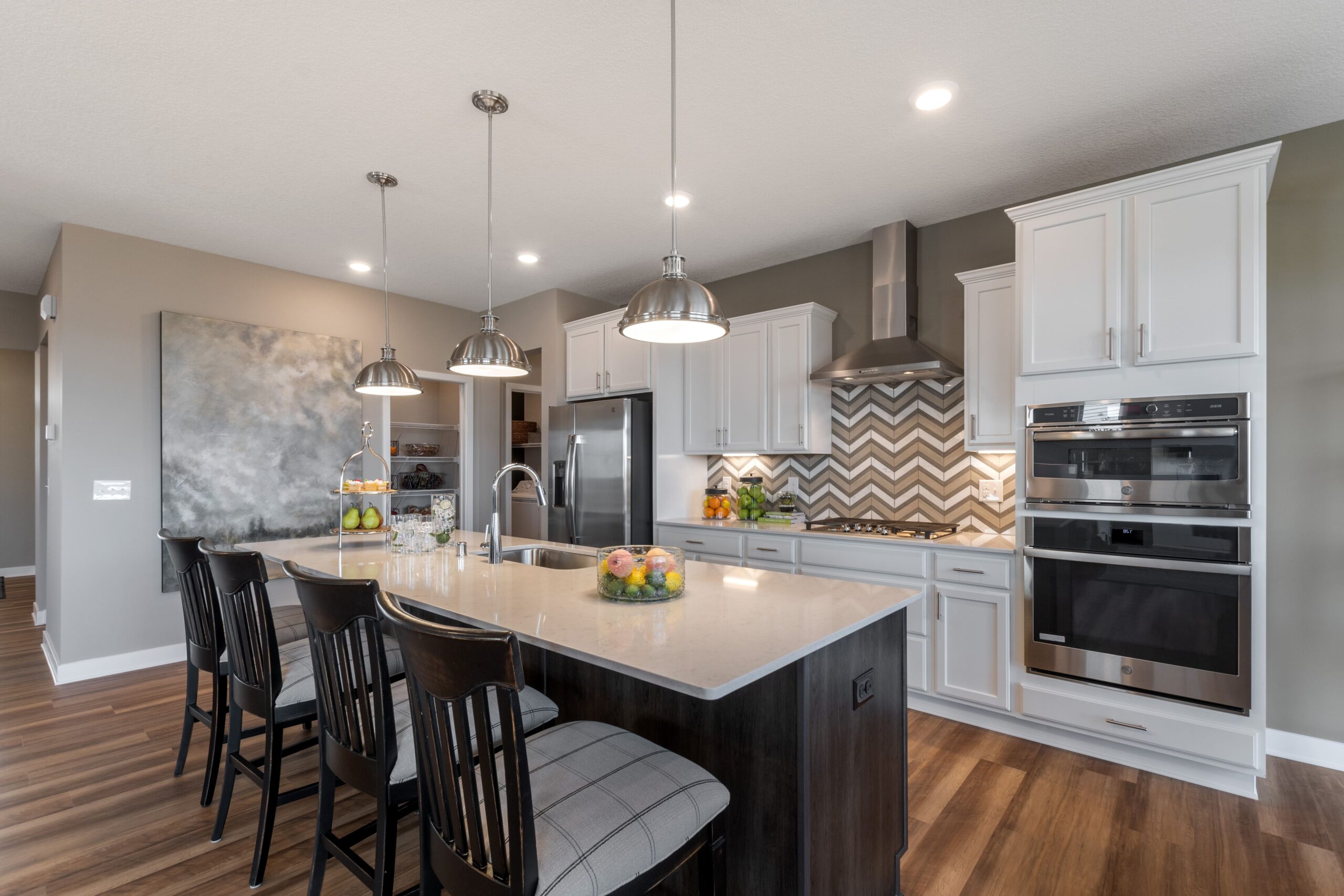
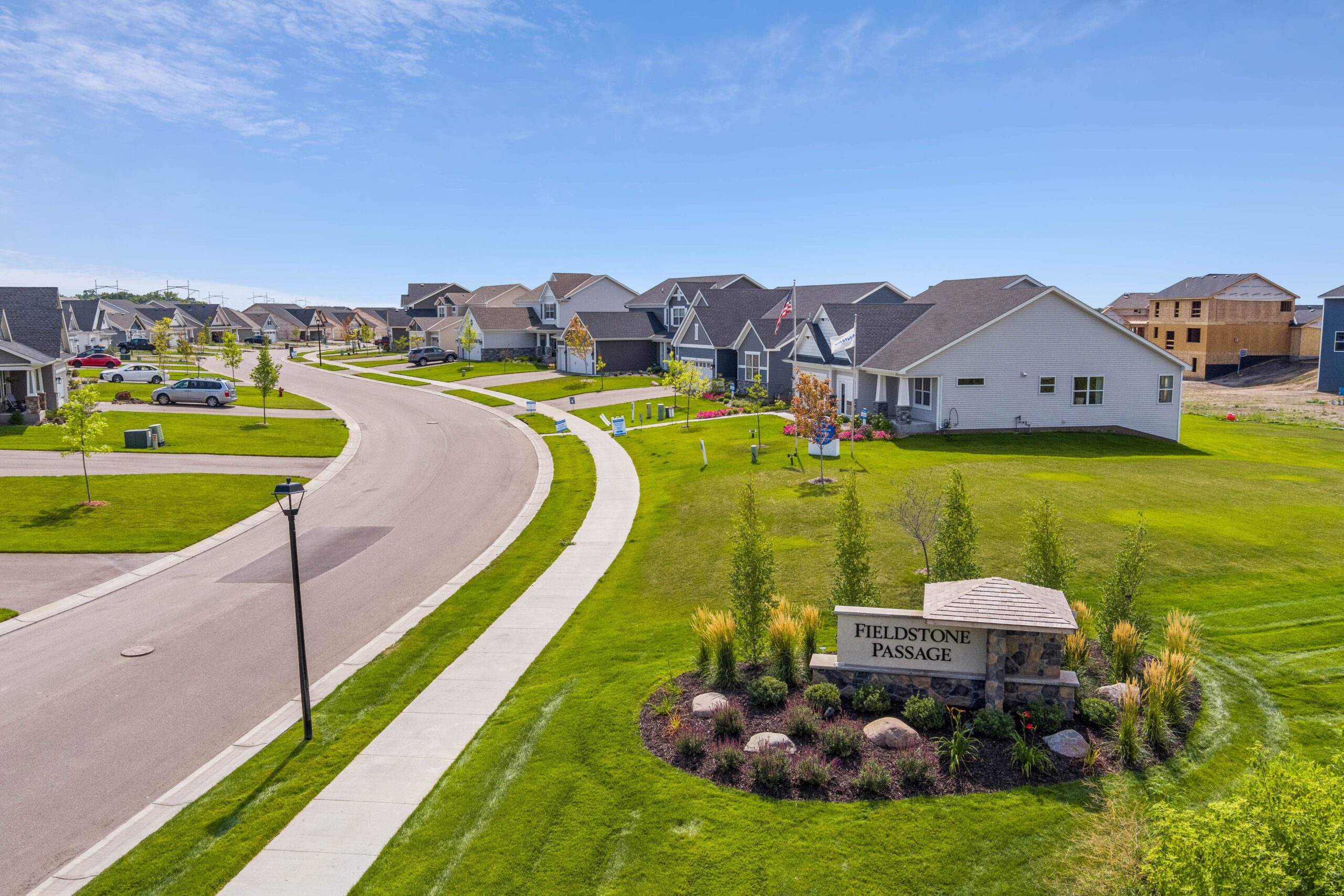
Lennar’s Fieldstone Passage community offers new, single-family homes for sale in the fast-growing city of St. Michael, MN. Fieldstone Passage is a masterplan community offering homes from our Discovery and Heritage collections.
Homes in our Heritage Collection offer modified floorplans with three bedrooms, two to two and one-half bathrooms, and three-car garages. All floorplans have the option to finish the lower level and add an additional recreation room, bedroom, and full bathroom.
Homes in our Discovery Collection offer either both one-level and two-story single-family homes with two to four bedrooms, two to four bathrooms, and three-car garages. Ranging from 1,900 to 4,000+ square feet, these spacious homes are perfect for growing families. Lower levels can be finished in all plans adding additional bedrooms and bathrooms.
Residents of Fieldstone Passage live in close proximity to numerous local attractions such as the Albertville Premium Outlets, Cedar Creek Golf Course, the St. Michael Cinema, walking trails, and so much more.
Students living in the community attend the top-rated St. Michael-Albertville School District, including Fieldstone Elementary School, St. Michael-Albertville Middle School West, and St. Michael-Albertville Senior High School. Both the elementary school and high school are located within 1 mile of the community.
To learn more about our Fieldstone Passage community, or to schedule a tour to stop out and visit, call us today at (952) 373-0485.
The floorplans from our very popular Heritage Collection are coming soon to our Edgewater community in Dayton! These new homes feature three bedrooms, two to two and one-half bathrooms, and three-car garages. All floorplans have the option to finish the lower level to add an additional bedroom and full bathroom. The homes in our Heritage Collection feature modified floorplans, with spacious, open-concept living areas and range from 1,500 to 2,600+ square feet.
Edgewater’s location in Dayton provides residents a quiet suburban life, while allowing easy access to the larger metro areas. Major roadways, such as US-10 and HWY-169, are easily accessible from the community. Enjoy numerous community activities living in Edgewater, such as Elm Creek Park Reserve and Daytona Golf Club.
Children living in Edgewater will be part of Anoka-Hennepin Public School District, ISD 11 – attending Dayton Elementary School, Jackson Middle School, and Champlin Park High School.
To learn more about this new community, call us today at (952) 373-0485 or visit our website.
Carlton North is a community of stylish townhomes coming soon to the serene city of Sugar Hill, Georgia. Enjoy rolling landscapes and nearby conveniences along with an impressive variety of attractions and recreational opportunities.
Carlton North will feature three collections of townhome designs ranging from 20s, 24s, and 30s. All floor plan designs offer stylish comfort, a modern appearance, and Lennar Homes’ signature suite of Everything’s Included® extras — from stainless steel appliances, to upgraded finishes and energy-saving smart home features.
There are plenty of avenues for recreation, for kids and adults, in the areas around Carlton North.
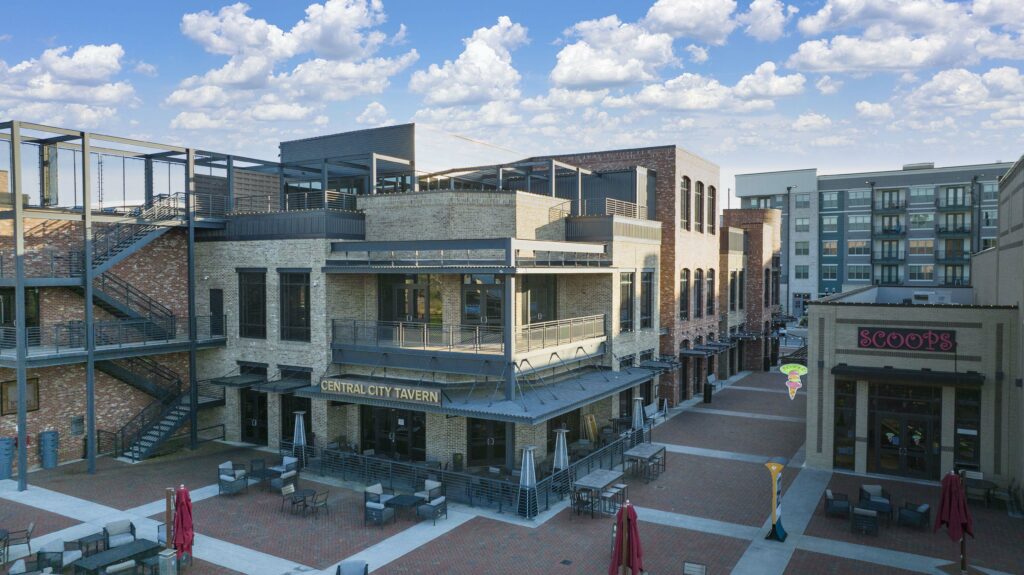
The surrounding area is filled with a variety of restaurants.
Carlton North residents will enjoy a wide assortment of shopping opportunities – perfect for everyday needs or just retail therapy.
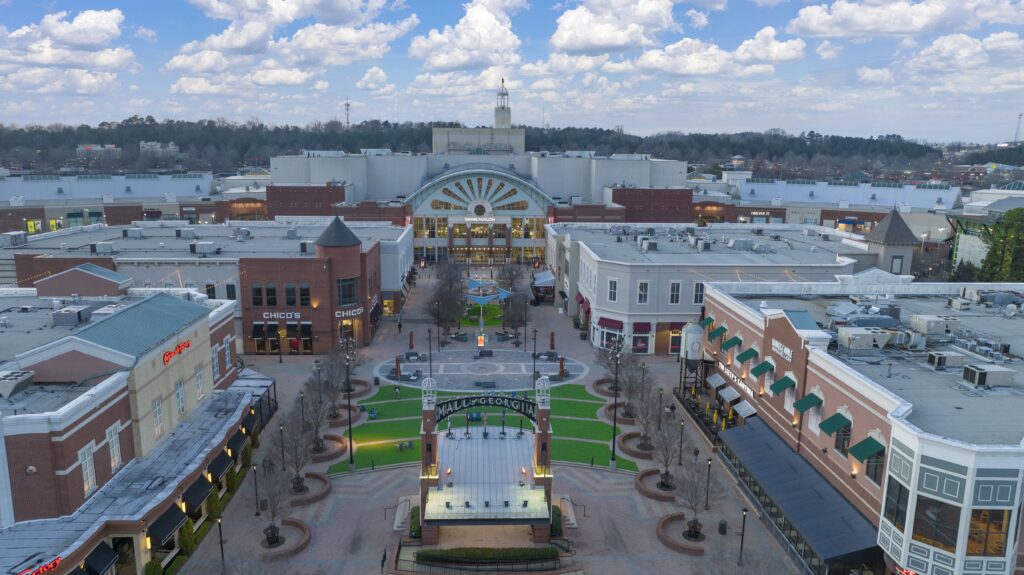
Carlton North will be a gem of modern townhome living in the pleasant surroundings of Sugar Hill. Please join our interest list to receive updates about pricing, collections, floor plans and more.
Homebuyers looking for spacious homes with high-end details and large homesites will find great options from Lennar, one of the nation’s leading homebuilders, across Greater Sacramento. Now selling from three El Dorado Hills-based communities, Hawk View, Sapphire Cliff and Emerald Peak at Bass Lake Hills, homebuyers can find incredible options for lifestyles of all types.
“Some of our luxury communities in El Dorado Hills provide incredible options at lower price points than what you’d see for the same sizes and details in the Bay Area,” said Michelle Velky, Vice President of Sales and Marketing for Lennar Bay Area. “From expansive homesites, to Next Gen® homes with attached private suites, homebuyers looking to move-up will find they have greater purchasing power up here in Greater Sacramento.”
Hawk View offer six distinctive floorplans to choose from, with both single-story and two-story options, sizes range from approximately 2,005 to 3,487 square feet of living space. Providing three to five bedrooms, three and one-half to four and one-half bathrooms and two to three-bay garages, prices as this community start from the low $800,000s.
Emerald Peak offers four distinctive floorplans for prospective homebuyers to choose from, with both single-story and two-story options. The homes provide three to five bedrooms, two and one-half to three and one-half bathrooms and three-bay tandem to four-bay garages. Prices at this community start from the low $1 millions.
Sapphire Cliff offers three spacious floorplans to choose from, with sizes that range from approximately 3,295 to 4,253 square feet of living space. All two-story designs, these homes provide four to five bedrooms and three and one-half to four and one-half bathrooms, with three-bay to three-bay tandem garages. Prices start from the low $1 millions.
Designed with high-end materials, such as quartz countertops, waterfall islands, brand-new gleaming stainless steel appliances and more – these luxury homes provide the very best features at no additional cost thanks to Lennar’s Everything’s Included® program.
Additionally, home shoppers will find some of Lennar’s Next Gen® floorplans in each of these communities. Equipped with a private suite that enjoys its own entrance, living room, bedroom, bathroom and kitchenette, they offer extra space for extended families, guests or to be used as a home office.
All three of these communities have model homes open by appointment only, with both Lennar-guided and self-guided tour options available. To schedule a tour, call 916-304-9711 or email LennarSacramento@lennar.com or visit www.lennar.com/sacramento today.
About Lennar
Lennar Corporation, founded in 1954, is one of the nation’s leading builders of quality homes for all generations. Lennar builds affordable, move-up and active adult homes primarily under the Lennar brand name. Lennar’s Financial Services segment provides mortgage financing, title and closing services primarily for buyers of Lennar’s homes and, through LMF Commercial, originates mortgage loans secured primarily by commercial real estate properties throughout the United States. Lennar’s Multifamily segment is a nationwide developer of high-quality multifamily rental properties. LENX drives Lennar’s technology, innovation and strategic investments. For more information about Lennar, please visit www.lennar.com