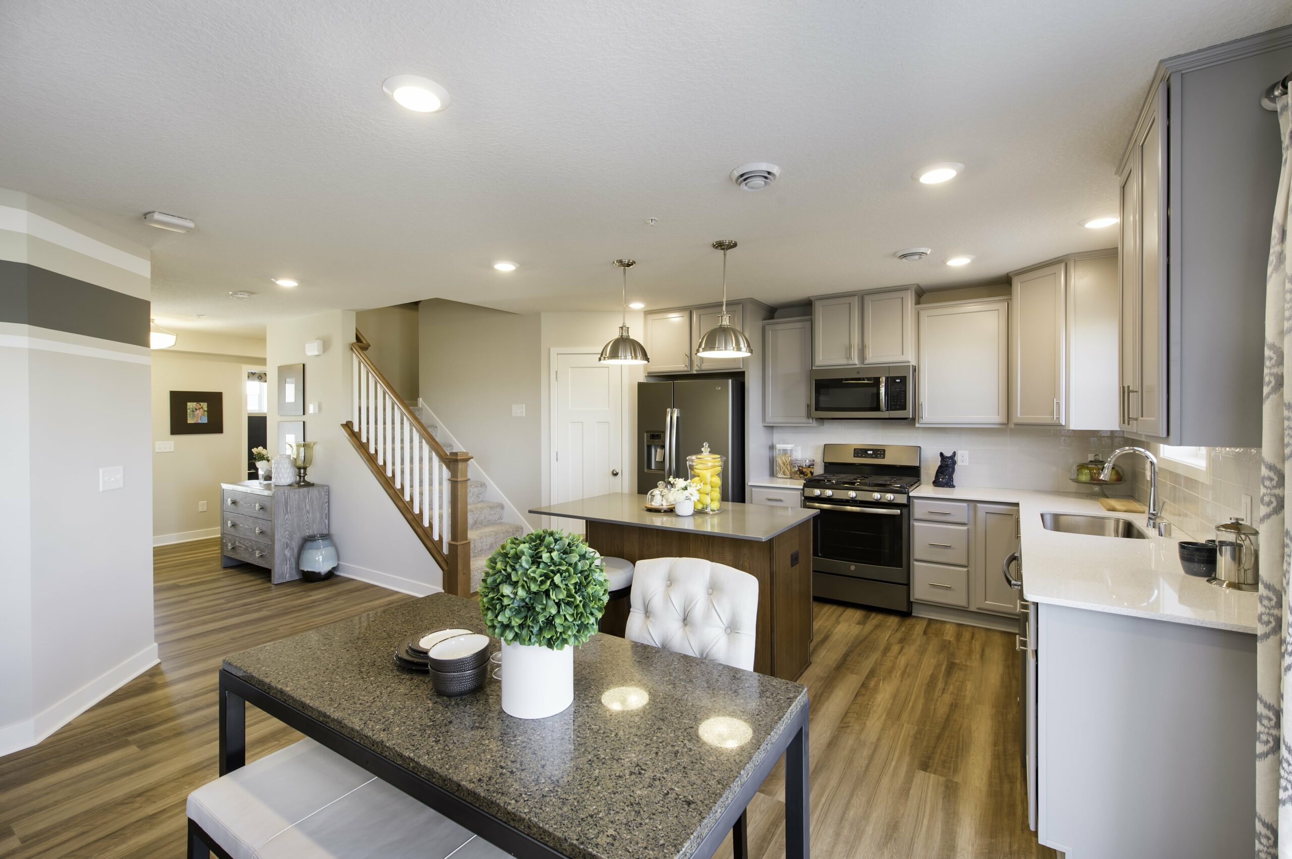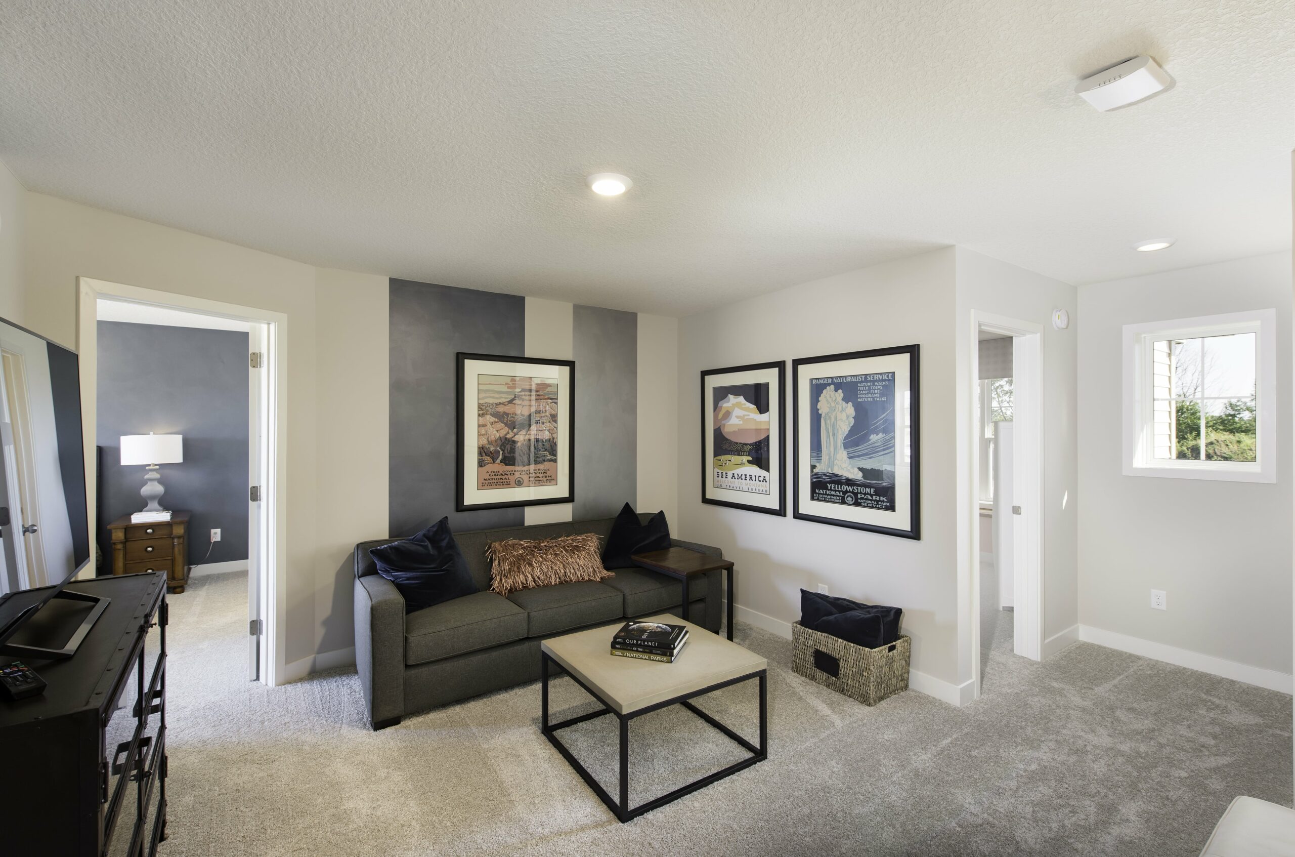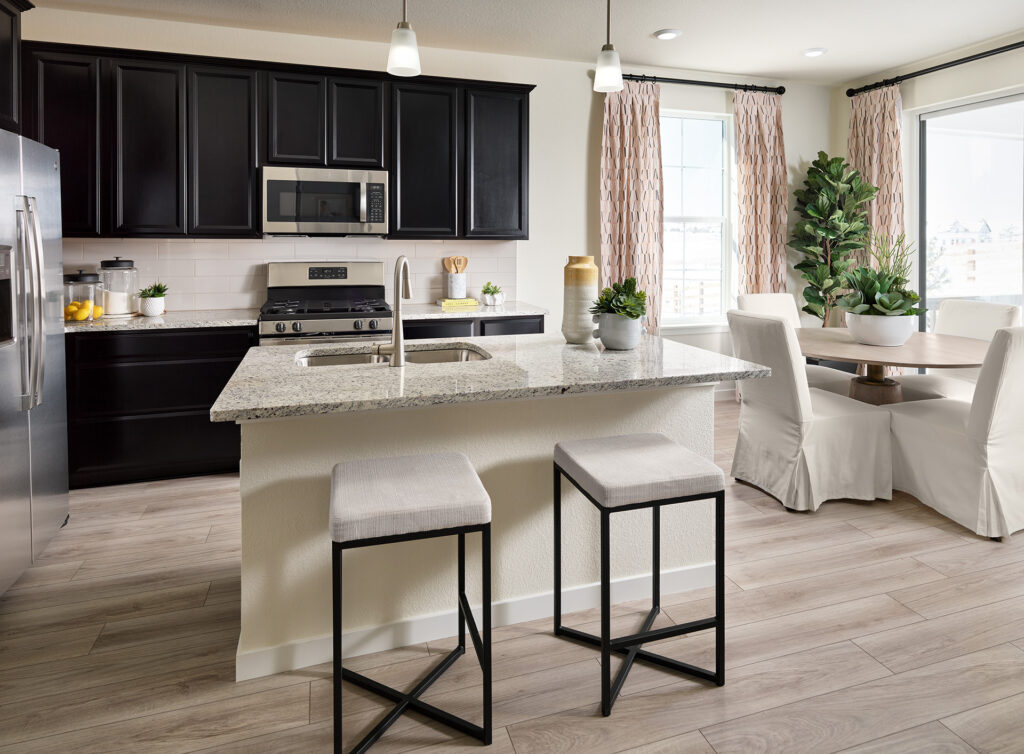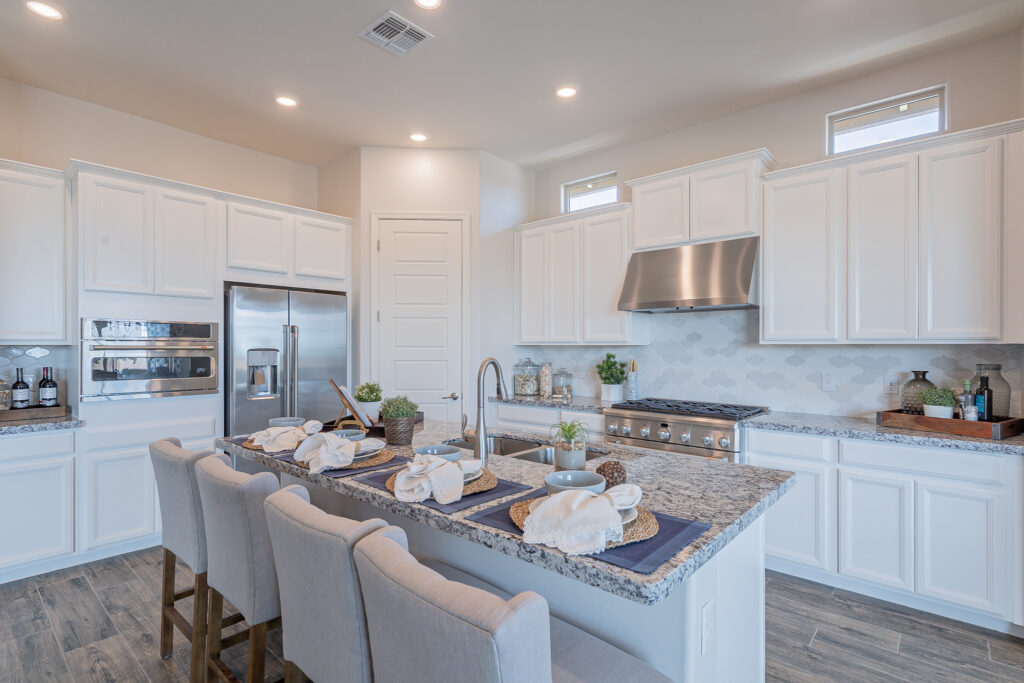

Welcome to the Parrish Meadows Community! Located in Otsego, a Northwest suburb of the Twin Cities that allows easy access to surrounding cities via U.S. Highway 94 and Minnesota Highway 101. The Parrish Meadows Community is located in the heart of Otsego, making it convenient to get to the shopping centers that consist of Target, Caribou Coffee, Elk River Bank, Holiday Gas Station and unique bars and restaurants. Additionally, the Otsego County Park is close by for walking, biking, picnics and great views of the Mississippi River. The Elk River School District is a desirable district for homeowners in the area and Parrish Meadows is near many of the schools.
The new homes of our Colonial Manor and Colonial Patriot Collections at Parrish Meadows are modern designed two-story townhomes with three bedrooms, two and a half bathrooms and a two-car attached garage. The floorplans at this community range from 1,700 square feet to 1,900+ square feet. The plans being offered in these collections include the Franklin, Jefferson, and Madison. The townhomes feature an open-concept layout on the main floor with a great room, dining room, kitchen and mudroom. The second floor includes a loft space, three bedrooms, and a laundry room.
The collections are association maintained year-round. This means homeowners can enjoy a relaxing lifestyle as lawn maintenance and snow removal are taken care of for you. Community amenities will be available as the community continues to be built.
To learn more about the Parrish Meadows Community, call our Internet Sales team today at (952)-373-0485 or visit our website.
Lennar is opening and accepting pre-qualification applications for two new home collections, Amber and Jade, at the Sunrise masterplan beginning Thursday, March 17, 2022, at 10 am. Getting pre-qualified is an important first step for prospective homebuyers.
“We’ve received tremendous interest in our new home opportunities at Sunrise in San Marcos,” said Cindy Baker, Director of Marketing for Lennar San Diego. “We are excited to open this next step toward releasing our first phase of homes for sale, and invite all eager home shoppers to get prequalified.”
Both collections feature a variety of attached new home designs to choose from. Jade will be the first collection to release homes for sale, anticipated for April, and offers attached new home designs for sale, with a total of 92 homesites. Five distinctive floorplan options will be available, with home sizes that range from approximately 1,231 to 1,934 square feet, two to four bedrooms, two and one-half to three and one-half bathrooms and two-bay garages.
Amber will release the first homes for sale later this spring and offers 100 homesites in total. This collection of attached townhomes features three plans, with sizes that range from approximately 1,468 to 1,640 square feet. The homes will provide three bedrooms, two and one-half bathrooms and two-bay garages.
Each home at Jade and Amber will showcase an array of popular features at no additional cost thanks to Lennar’s signature Everything’s Included® program. Homebuyers will benefit from items such as stylish quartz countertops, designer-selected cabinetry, whole-home wifi, stainless steel appliances and connected features such as a Ring security kit as standard – meaning without the burden of paying any upgrade fees.
Designed with families in mind, Sunrise residents will have access to an array of onsite amenities with something for everyone to enjoy, including a recreation area with a pool and spa, barbecue area and a tot lot for the little ones. The community is also located close to Cal State San Marcos and Palomar College, Lake San Marcos and Wild Animal Safari Park for recreation, as well as shopping and local restaurants with easy access to nearby freeways to explore all that the surrounding San Diego County has to offer.
Learn more about the Sunrise masterplan, as well as explore home designs and floorplan options today by visiting www.lennar.com/sandiego.
About Lennar
Lennar Corporation, founded in 1954, is one of the nation’s leading builders of quality homes for all generations. Lennar builds affordable, move-up and active adult homes primarily under the Lennar brand name. Lennar’s Financial Services segment provides mortgage financing, title and closing services primarily for buyers of Lennar’s homes and, through LMF Commercial, originates mortgage loans secured primarily by commercial real estate properties throughout the United States. Lennar’s Multifamily segment is a nationwide developer of high-quality multifamily rental properties. LenX drives Lennar’s technology, innovation and strategic investments. For more information about Lennar, please visit www.lennar.com.
New home opportunities are now selling in Littleton! Lennar’s Pioneer Collection at Prospect Village II offers beautiful single-family homes at the unique Sterling Ranch masterplan community. Start your search today and explore ranch and two-story homes showcasing modern design details throughout as well as Everything’s Included® features at no extra cost. Plus, residents have access to resort-inspired amenities, like a lap pool, fitness center, park, playground, trails and more. This community is located near a light rail station, while both Chatfield and Roxborough State Park are close by for exceptional recreation.
“Located just south of Denver, the Sterling Ranch masterplan offers a unique living experience by pairing modern new home designs with private community amenities that residents have easy access to,” said Carrie Castilian, Director of Marketing for Lennar Colorado. “With a variety of designs, it’s never been easier to find your dream home in this special setting.”
The Pioneer Collection offers four spacious single- and two-story floorplans. Plans range from approximately 1,414 to 2,425 square feet with three to four bedrooms, two to two and one-half bathrooms and two-car garages. Homes are designed for modern living: open layouts ideal for entertaining, upscale kitchens, outdoor living spaces, large owner’s suites with spa-inspired bathrooms and flexible spaces on select plans that can accommodate a variety of needs.

Additionally, through Lennar’s Everything’s Included® program, stainless steel appliances, granite countertops, designer-selected cabinetry, home automation, energy-efficient technology and other desirable home features come as a standard in every home — meaning no extra cost! The program also includes whole-home wifi with no dead spots to deliver faster speeds, higher performance and better support for simultaneously connected devices throughout your home.
The Sterling Ranch masterplan is an extraordinary place to call home and raise a family. Nestled at the gateway to the front range, Sterling Ranch is home to nine distinctive villages of homes with a variety of home sizes and floorplans – all centered around an amenity-rich town center. From great amenities, to well-regarded schools, shopping, restaurants and an abundance of recreational opportunities, life at Sterling Ranch will epitomize the American dream.
The Pioneer Collection is located at 7855 Fraser River Circle in Littleton, CO 80125. For more information, visit www.Lennar.com/Colorado.
Now’s the time to make your move and save BIG on your dream home. Discover move-in ready homes at these charming communities in the Tucson Area – Silver Ridge at Rocking K, Heartland at Gladden Farms, The Preserve at Twin Peaks and many more. Lennar offers something for everyone, from single- and two-story homes to Next Gen® plans with an attached private suite and a design with an RV/4-bay garage. Each home also comes complete with our Everything’s Included® features and upgrades at no additional cost, such as stainless steel appliances, granite countertops, home automation and more. Start your search today and schedule a self-guided tour before these spring-ready homes sell out!
Plus, for a limited time, receive up to $10,000 in closing costs*. Offer available when you sign a purchase agreement on a select quick move-in home in the greater Tucson area between 03/01/22 — 04/15/22 and close by 04/30/22. Requires financing through Lennar Mortgage, LLC.
SILVER RIDGE AT ROCKING K in VAIL
Explore a collection of five single and two-story home designs:

HEARTLAND AT GLADDEN FARMS in MARANA
Choose from four single-story designs:
THE PRESERVE AT TWIN PEAKS in TUCSON
Explore a collection of six single-level floorplans:
Make your move and enjoy life at home with these notable design features: open kitchens with stunning islands that overlook the Great Room and dining room for easy entertaining, lavish owner’s suite with spa-inspired bathrooms, spacious secondary bedrooms and flexible bonus rooms on select plans.
For more information or to schedule a self-guided tour of the model homes and community, visit www.lennar.com/tucson or call 520-399-7923.

*Offer available on select Lennar quick move-in homes in the greater Tucson area if buyer signs and delivers a purchase agreement between 03/01/22 and 04/15/22 and closes and fully funds on or before 04/30/22. At closing, Lennar will provide buyer a credit in an amount not to exceed $10,000 as determined on your Loan Estimate, excluding prepaids. Offers, incentives and seller contributions are subject to certain terms, conditions and restrictions. Certain incentives could affect the loan amount. Lennar reserves the right to change or withdraw any offer at any time. Offer requires financing through seller’s affiliate Lennar Mortgage, but use of Lennar Mortgage is not required to purchase a home ( See Affiliated Business Arrangement Disclosure ). Lennar Mortgage, LLC – NMLS # 1058. Mortgage Banker License # 0904844.
Features, amenities, floor plans, elevations, and designs vary and are subject to changes or substitution without notice. Items shown are artist’s renderings and may contain options that are not standard on all models or not included in the purchase price. Availability may vary. Plans to build out this neighborhood as proposed are subject to change without notice. Sq. ft. is estimated; actual sq. ft. will differ. Garage/bay sizes may vary from home to home and may not accommodate all vehicles. Please see your New Home Consultant and/or home purchase agreement for actual features designated as an Everything’s Included feature. This is not an offer in states where prior registration is required. Void where prohibited by law. Copyright © 2022 Lennar Corporation and Lennar Mortgage, LLC. All rights reserved. Lennar, the Lennar logo, Lennar Mortgage, the Lennar Mortgage logo, Everything’s Included, the Everything’s Included logo, Next Gen and the Next Gen logo are U.S. registered service marks or service marks of Lennar Corporation and/or its subsidiaries. No offer to sell or lease may be made or to purchase or lease may be accepted prior to issuance of an Arizona Public Report. A Public Report is available at the State Real Estate Department website www.azre.gov. Lennar Sales Corp. Lennar Arizona Construction, Inc., ROC 228129B. Lennar Arizona, Inc. d/b/a Lennar Homes, ROC 232731B. Lennar Communities Development, LLC, ROC 137295KA. Date 03/22