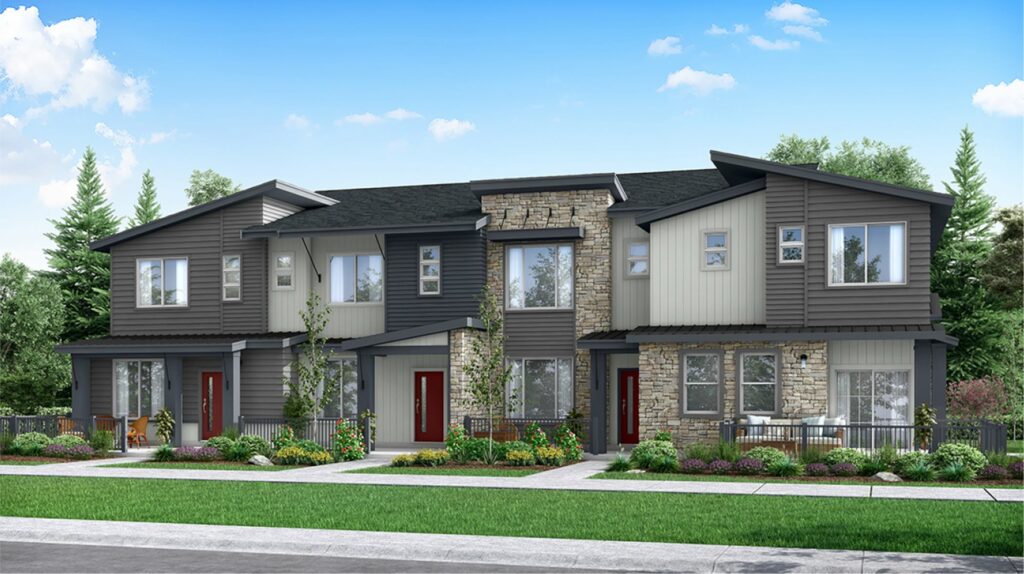
Take advantage of the opportunity to purchase a beautiful new Lennar townhome at an unbelievable value with homes from their Parkside Collection starting at $395,000. Plus, quick move-in homes are available, so you can move in sooner than you think and enjoy the benefits of a newly constructed home without the long wait. Residents will enjoy a convenient location near I-25 and the Timnath Reservoir, as well as access to on-site amenities at Timnath Lakes master-planned community including a lake and park. Models are underway, but floorplans are available online – start your search today!
“Discover better value and better living at Timnath Lakes, a charming neighborhood surrounded by natural beauty,” said Carrie Castilian, Director of Marketing for Lennar Colorado. “With several floorplans to choose from, showcasing the ultimate in contemporary design, plus Everything’s Included® upgrades and features at no extra cost, there’s something for everyone. each designed with modern living in mind, as well as features and upgrades at no extra cost, there’s a home for everyone.”

The Parkside Collection offers seven two-story designs, ranging from approximately 1,099 to 1,623 square feet with two to three bedrooms and two to two and one-half bathrooms. Plans showcase the latest in contemporary design: open living areas and covered decks ideal for entertaining, gourmet kitchens with large center islands, expansive owner’s suites with spa-inspired bathrooms and walk-in closets and flexible lofts on select plans, like a study area, game room and loft.
Every home features Lennar’s signature Everything’s Included® program, where popular features and upgrades come at no extra cost. This includes stainless steel appliances, granite countertops, designer-selected cabinetry, home automation, energy-efficient technology and more, as well as wifi home designs with no dead spots for strong, consistent coverage in every room. Lennar at Timnath Lakes is located at 5394 Second Ave in Timnath 80547. For more information on these new homes in Timnath or new homes in the Denver metro area, please visit www.Lennar.com/Colorado
Two new model homes from Lennar’s Towns Collection at the Warner Meadow master-planned community in Gilbert, AZ are now open and available to tour by appointment. Schedule a self-guided or Lennar-guided tour to view the Verdin and Tanager, two two-story new home designs showcasing first-floor owner’s suites, open living areas ideal for entertaining, Everything’s Included® features and upgrades that come at no extra cost and much more.
Additionally, the model homes from Lennar’s Inspiration, Discovery and Signature Collections are also open by appointment. The Signature Collection offers two of Lennar’s popular Next Gen® – The Home Within A Home® designs which provide a private suite attached to the main home that can accommodate a variety of needs. With a variety of plans to explore, there’s something for everyone – start your search today.
“There’s no better time than now to book an appointment to view the model homes and get a glimpse of life in a new Lennar home at Warner Meadow, a vibrant master-planned community in Gilbert,” said Alan Jones, Division President for Lennar Phoenix. “With exciting future amenities, one- and two-story designs, single-family homes, townhomes and multi-generational Next Gen® plans, you’ll find a home that meets your needs no matter your lifestyle.”
Towns offers a collection of new two-story townhomes with four floorplans with approximately 1,312 square feet and with two to three bedrooms and two to two and one-half bathrooms.
Inspiration offers three two-story designs ranging from approximately 2,097 to 2,608 square feet with four bedrooms and three bathrooms.
Discovery offers a collection of five single- and two-story floorplans ranging from approximately 1,797 to 3,398 square feet with four to five bedrooms and two to four bathrooms.
Signature offers a collection of seven single-story floorplans ranging from approximately 2,030 to 2,612 square feet with four bedrooms and two and one-half to three bathrooms. Plans showcase open living areas, spacious kitchens, sophisticated owner’s suite and more.
For home shoppers that need extra space, Lennar’s unique Next Gen design is available here, a floorplan that provides a main home with a private suite complete with its own separate entrance, living area with kitchenette, bedroom, bathroom, and laundry. From accommodating aging parents, boomerang kids, home schooling, a home gym and other distinctive needs, the suite is completely flexible, and the possibilities are endless.
Lennar’s signature Everything’s Included® program also makes the homebuying process much simpler by incorporating the new home features and upgrades today’s buyers want in their dream home as standard. Enjoy stainless steel appliances, granite or quartz kitchen countertops, designer-selected cabinetry, energy-efficient technology, home automation – including a Ring video doorbell and wifi enabled front door lock and garage door opener – and much more at no extra cost.
Planned amenities for Warner Meadow include a pool, outdoor kitchen, fire pit with seating area and a playground. The community is located in the well-regarded Gilbert Unified School District. Downtown Gilbert’s Heritage District features excellent restaurants, shops and performance venues. Local recreation facilities include 600 acres of open space, 37 park ramadas and two riparian areas. Plus, convenient access to the Loop 202 Santan Freeway simplifies the drive to areas throughout the valley.
Warner Meadow is located at 4029 E. Catclaw Street in Gilbert, AZ 85296. For more information on these new homes for sale in Gilbert or new homes in the Phoenix area, visit www.lennar.com/phoenix or call 602-661-3742.