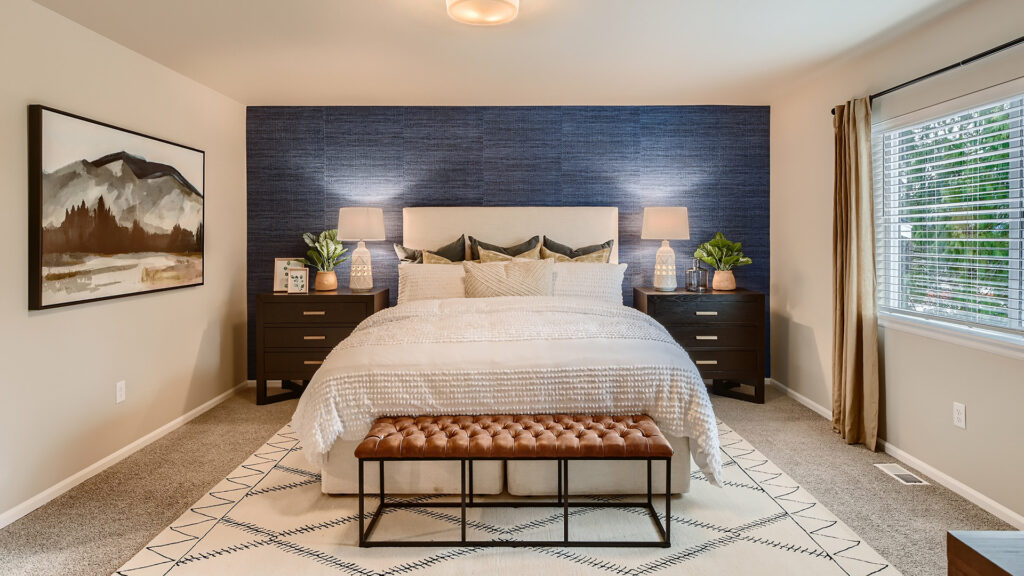
Lennar is excited to announce three collections of new single-family homes coming soon to the Anderson Farms master-planned community in Maricopa, AZ. The Premier Collection will offer affordable homes ideal for buyers ready to enter the market, while the Arbor and Horizon collections will present a variety of single-story designs, including Next Gen® plans that offer a flexible private suite that can accommodate a variety of distinctive needs. Home buyers are encouraged to join the interest list now to receive the latest information, including pricing, home release dates and more.
“Anderson Farms is a charming community that will attract buyers of every stage of life with its beautiful homes, onsite amenities and great location near Copper Sky Regional Park,” said Alan Jones, Division President for Lennar Phoenix. “These new homes will be here sooner than you think so take the first step toward homeownership and register for the interest list for the first opportunity to buy at introductory pricing.”
Find a home that meets your distinctive needs with eight floorplans ranging from approximately 1,232 to 2,524 square feet with three to four bedrooms and two to three bathrooms. Open living areas ideal for entertaining, fully equipped kitchens and spacious owner’s suites are just a few interior design highlights.
Lennar’s unique Next Gen® design provides a home with an attached private suite with its own separate entrance, living area with kitchenette, bedroom and bathroom. This versatile design is ideal for multigenerational living, home office setups, a home-learning area and more.
Lennar’s signature Everything’s Included® program also makes the homebuying process much simpler by incorporating the new home features and upgrades today’s buyers want in their dream home as standard. Enjoy stainless-steel appliances, granite or quartz kitchen countertops, designer-selected cabinetry, energy-efficient features, home automation and much more at no additional cost.
Located in beautiful Maricopa, residents enjoy amenities like a greenbelt and tot lot. A short drive away is the popular 98-acre Copper Sky Regional Park, which offers a fishing lake, event amphitheater, interactive playgrounds, ramadas, sports fields and courts and so much more. Plus, find local schools, shopping, dining and entertainment nearby.
Lennar at Anderson Farms is located at 3655 W. Maddaloni Ave. in Maricopa, AZ 85138. For more information, call 602-661-3437 or visit www.lennar.com/phoenix.
Lennar Northwest invites homebuyers to explore the Classic Collection, a new collection of single-family homes for sale at Woodridge, its newest master-planned community in Spokane, WA. Offering sweeping views of the Spokane Valley, the Classic Collection offers contemporary designs with move-in-ready homes in an ideal location.
“We’re thrilled to offer this collection of new construction homes for sale in Spokane,” said Bill Salvesen, Division President of Lennar Northwest. “The open-concept floorplans are designed for modern lifestyles with the beautiful Washington landscape set as the backdrop.”
The Classic Collection is now actively selling in this hilltop community with four floorplans to choose from. Ranging between approximately 1,671 and 2,438 square feet, every home in this collection features two-car garages, gourmet kitchens, spacious owner’s suites, and more. Prices for homes in the Classic collection begin in the high $300s.
The Cabernet design offers 1,671 square feet with a Great Room, kitchen, and dining room on the first level. Sliding glass doors lead to a patio for seamless indoor-outdoor living and entertaining. All four bedrooms, including the luxe owner’s suite, occupy the second level. This home includes two and one-half bathrooms.

The Chardonnay floorplan provides 1,880 square feet with an open-concept design on the first floor among the Great Room, dining area, and kitchen, maximizing interior space. Upstairs is a loft and all three bedrooms, including the owner’s suite. This home features two and one-half bathrooms.
At 2,120 square feet, the Merlot features a first floor dedicated as the main living space, with an open Great Room, kitchen, and dining area that effortlessly connect. Upstairs is a small loft for more shared living space, surrounded by all four bedrooms, including the owner’s suite. This home offers two and one-half bathrooms.
The Riesling allows for 2,438 square feet of living space. This two-story home includes a convenient first-floor den and an open layout among the kitchen, Great Room, and dining area. Upstairs is a spacious loft and four more bedrooms, each with walk-in closets. This design features two and one-half bathrooms.