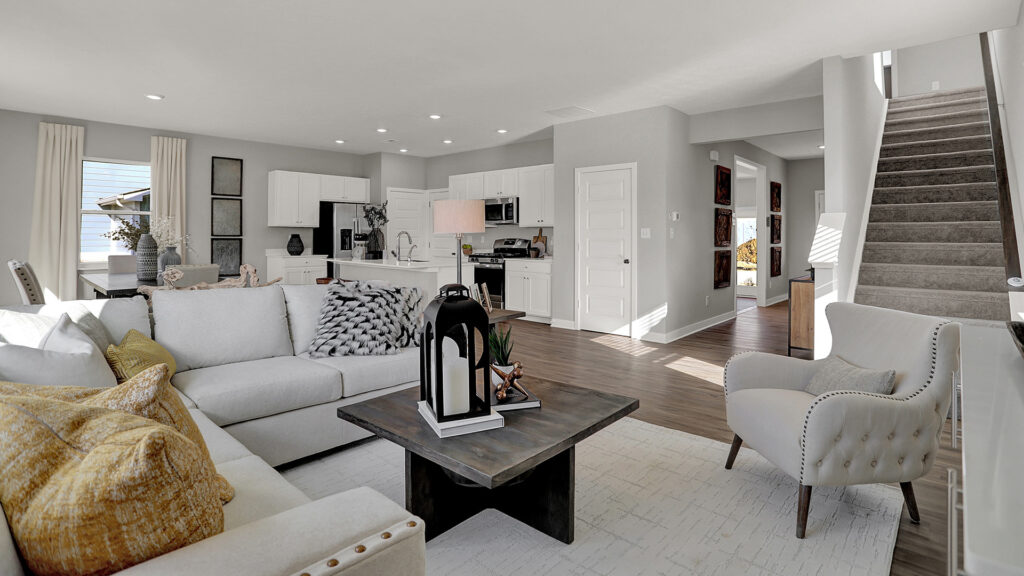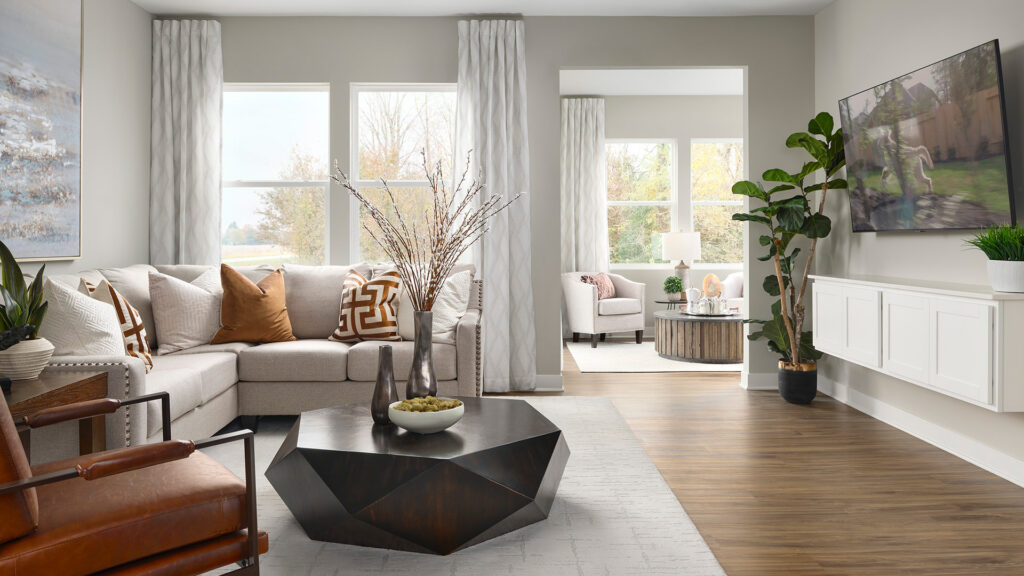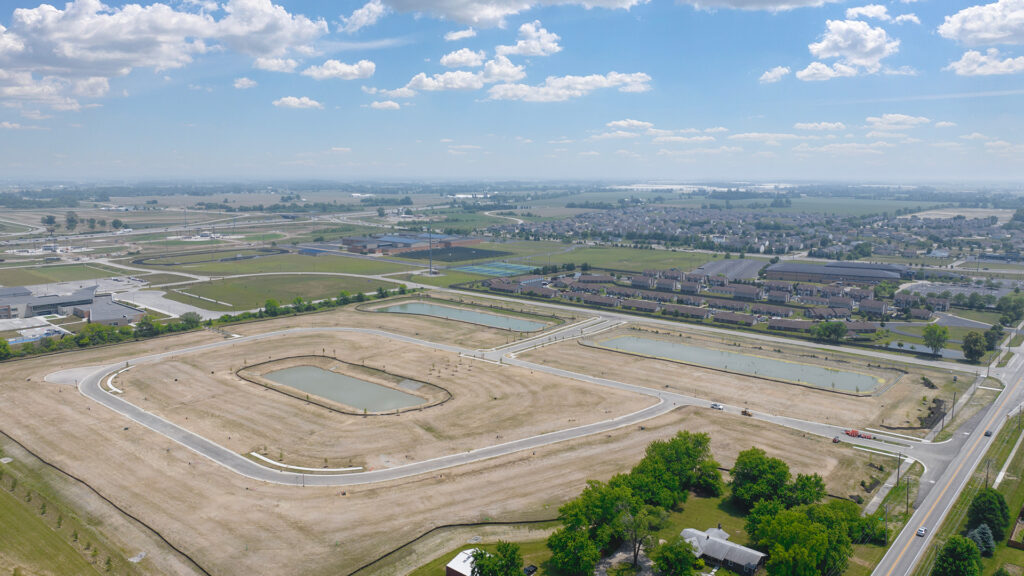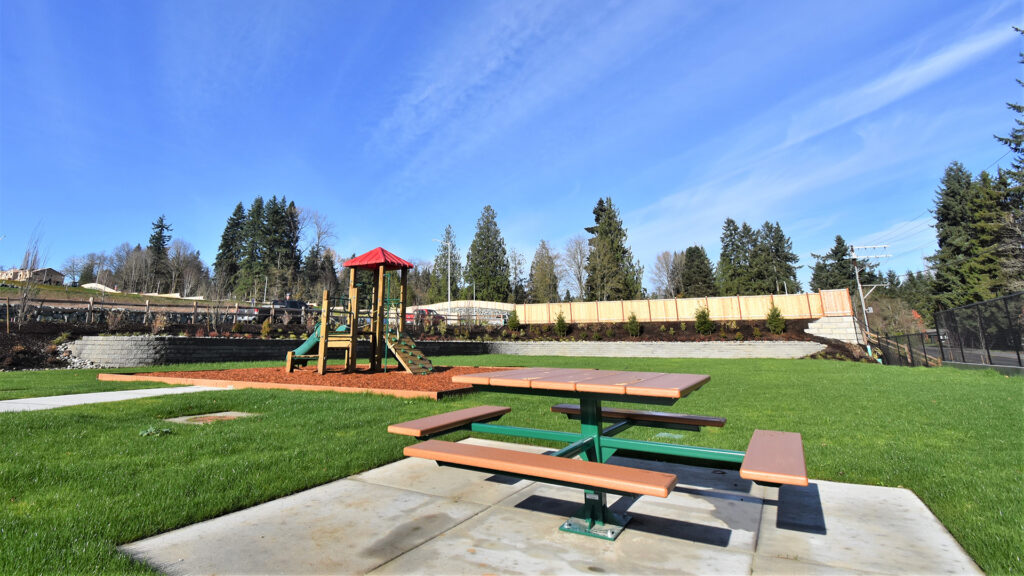Lennar is excited to announce new single-family homes at Holly Springs, a new home community in Greenwood, are now selling! This community offers spacious open floorplans, highly sought after schools and easy access to a variety of lively recreational activities. Holly Springs features four unique single-family floorplans — the Alan, Aspen, Broadmoor and Ironwood.
The Alan is a single-story, ranch-style floorplan featuring three bedrooms and two bathrooms. This charming 1,673-square foot home boasts a spacious open layout in the kitchen, dining area and Great Room – making it perfect for hosting. Prices for this home design begin at the low $300s.
The Aspen a two-story floorplan featuring four bedrooms and two and one-half bathrooms. This family-friendly haven offers ample living space on the ground floor, as well as ideal privacy with all four bedrooms situated on the second story. Prices for this 1,828 square-foot home design begin at the low $300s.

The Broadmoor is a spacious two-story floorplan featuring four bedrooms and three bathrooms. The large 2,011-square foot floorplan, complete with a luxurious owner’s suite and loft, offers ample living space, with prices starting at the mid $300s.
The Ironwood is the largest of the four floorplans boasting two stories, four bedrooms, three bathrooms and a whopping 2,460 square feet. This lavish home offers ample space with a flex room, bonus room and spacious open home design, with prices starting at the high $300s.

Each floorplan at Holly Springs also comes equipped with Lennar’s Everything’s Included® offerings, including but not limited to: Ring Alarm security kit, quartz countertops, stainless steel appliances, Honeywell Smart Thermostat and more.
Nestled in Greenwood, just South of Indianapolis, Holly Springs residents can enjoy all the perks of a suburban lifestyle with convenient access to the urban amenities offered by the big city! Plus, enjoy proximity to an array of family friendly activities including Otte Golf & Family Fun Center, Whiteland Raceway Park and Back 9 Golf and Entertainment!
Craving an outdoor adventure? Nestled in the middle of three picturesque parks, Freedom, Westside and Craig — this community is a haven for recreationalists and nature enthusiasts alike! When you’re done playing outdoors, spend the afternoon at the well-renowned Greenwood Park Mall, only five miles away.

Additionally – this community is located within the Clark-Pleasant Community School Corporation, a highly sought after school district known for its strong academic programs, extracurricular activities and exceptionally high graduation rates.
Ready to see what Holly Springs has to offer you? Speak to one of our new home consultants today at (463) 600-5915 to learn more about the community and available homes. For more information on Holly Springs, visit us online or click here to view homes now selling across the region.
Don’t miss your opportunity to find your ideal home at Mountain Crest, our newest community in Lake Stevens, WA, down to its final homes still available. With limited availability, now is your last chance to be a part of this amazing community until a later release date!
“The homes in this community offer something for every stage of life, which has made them so popular,” said Bill Salvesen, Division President of Lennar Northwest. “Located near schools and surrounded by natural beauty, you won’t want to miss out on the experience of living in Mountain Crest.”
With four floorplans actively selling, find the one that’s right for you before it’s too late! Offering approximately 1,836 to 3,343 square feet of living space, homes remaining in Mountain Crest provide three to five bedrooms and two and one-half to three and one-half bathrooms. Select floorplans feature dens, basements, outdoor fireplaces, bonus rooms and lofts. Five more designs are planned for this community at a later release date.
The 1,836-square foot Camelia design hosts an open floorplan shared between the living and dining spaces and occupies the first level of this two-story home, with sliding glass doors that lead to the outdoor space. Upstairs, a loft provides additional shared living space, while three bedrooms offer plenty of room to grow with you.
The Laurel plan is a two-story single-family home that features 2,190 square feet of living space with a flexible den on the first level, next to the contemporary open-concept kitchen, Great Room and dining area. An upstairs bonus room provides more shared living space surrounded by four bedrooms, including the luxe owner’s suite.
The Hickory showcases 2,311 square feet in a two-story design with an expansive open living area on the first floor shared with a spacious kitchen, family room and dining area that effortlessly connect. A patio extends the home for more outdoor living space. Upstairs are all four bedrooms, including the owner’s suite with a spa-inspired bathroom and spacious walk-in closet.

The 3,060-square foot Ballinger design offers three levels of spacious living ideal for large households and their evolving needs. The private finished basement includes a secluded secondary bedroom and a recreation room with direct access to a patio. The first floor features an open layout among the Great Room, kitchen and dining room, which offers sliding-glass doors leading to a deck. The second floor hosts four secondary bedrooms and a luxe owner’s suite.
The Meridian is a spacious 3,081-square foot, two-story home complete with a total of five bedrooms designed to keep up with changing lifestyles. On the first floor is an open-concept main living area that connects to a covered patio for outdoor opportunities, while an upstairs bonus room is perfect for serving as a home theater, tech space or recreation area.
The largest floorplan at this community, with 3,343 square feet of living space, The Columbia is a single-family home with three stories including a lower level with a recreation room, covered patio and bedroom. The first floor showcases a gourmet kitchen, spacious Great Room and an effortlessly connecting dining area. On the second level is a loft surrounded by four more bedrooms, including the luxe owner’s suite.
As always, every new home comes outfitted with popular features like gourmet kitchens equipped with stainless steel appliances, open-concept floorplans complete with stylish finishes and much more.
Enjoy life at Mountain Crest and spend time outdoors with onsite amenities including an expansive lush park with a playground and picnic area. Residents of Mountain Crest will be minutes from everything Lake Stevens has to offer with Lundeen Park and North Lakeshore Swimming Beach close by. Additionally, kids will love going to the Imagine Children’s Museum.
Don’t let this exciting opportunity pass you by – these homes aren’t expected to last long! Interested home shoppers are encouraged to contact Lennar Northwest directly at 855-325-1483 or online at lennar.com/seattle.