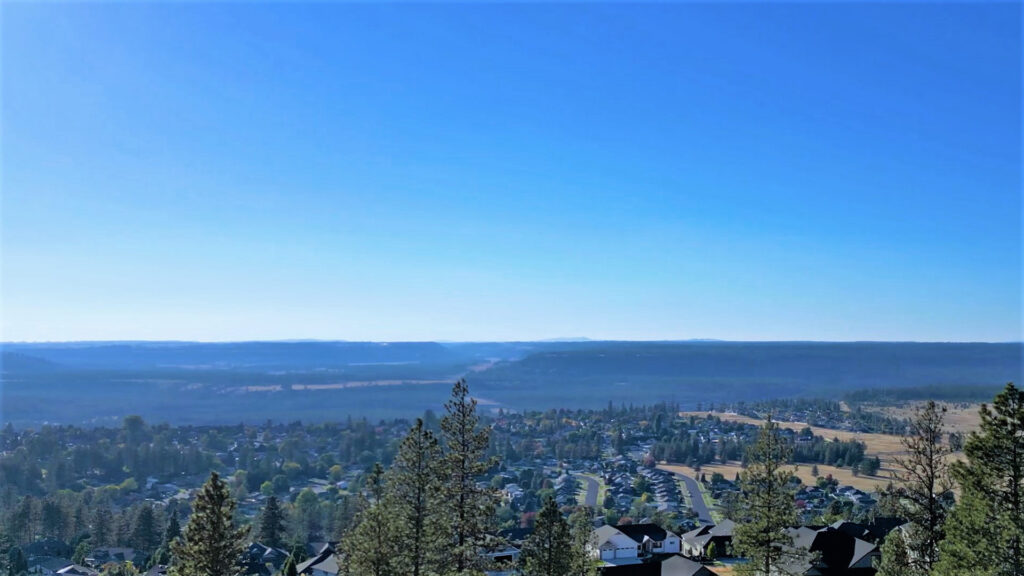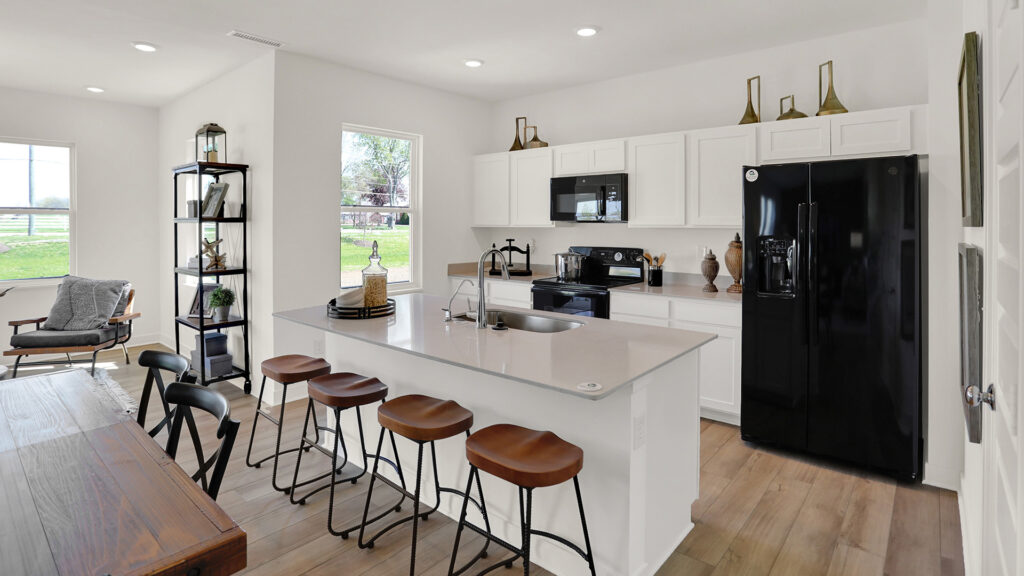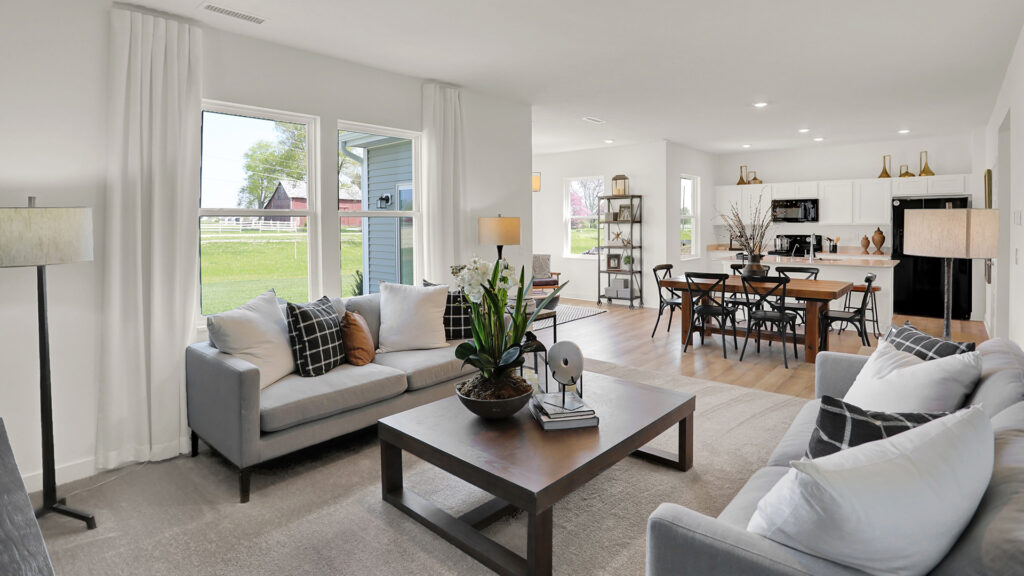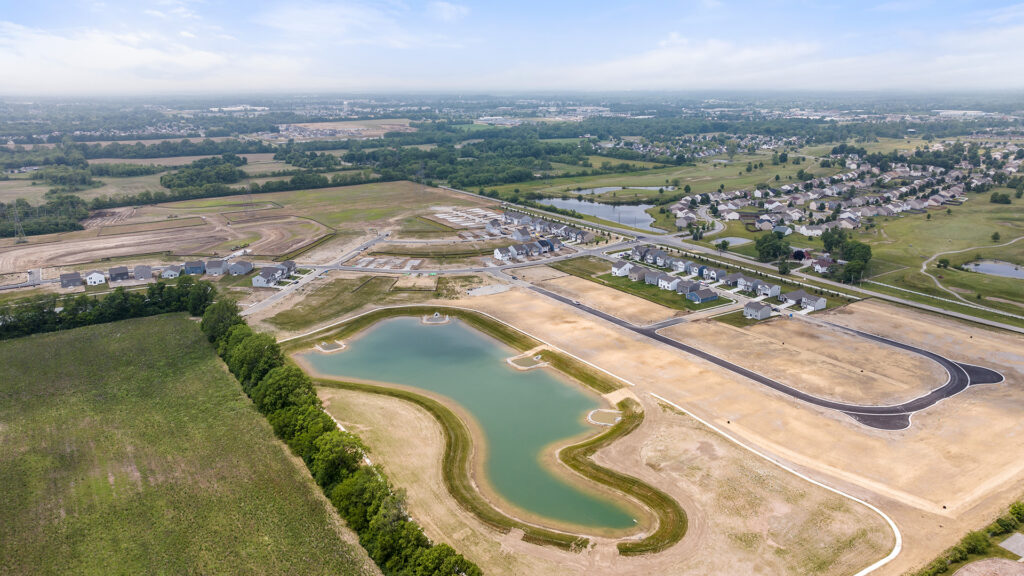
We’re excited to announce five collections of new single-family homes will debut later this year at the Wales Ranch master-planned community in San Tan Valley, AZ. Premier, Arbor, Horizon, Destiny and Discovery will offer an array of single-story floorplans suitable for every lifestyle, including homes with RV-sized garages and Next Gen® – The Home Within A Home® designs that provide a flexible private suite for distinctive needs. Plus, future amenities for the neighborhood include a picnic area, tot lot, sport court, basketball court and greenbelt.
Ready to make the first move? Join the interest list online today to receive the latest information and for the first opportunity to buy!
“From its affordability, exciting recreation nearby, great shopping and dining opportunities and proximity to the Phoenix metro area, there’s so many reasons why the Valley is becoming a hot area for home buyers,” said Alan Jones, Division President for Lennar Phoenix. “Whether you’re looking to enter the market or searching for a home with extra space for vehicles or loved ones, our diverse floorplans at Wales Ranch will offer something for everyone.”
Find a home you’ll love with floorplans ranging from approximately 1,232 to 2,671 square feet with three to five bedrooms, two to three bathrooms and up to three-bay garages. Each plan is thoughtfully designed for modern living: open living areas ideal for entertaining, fully equipped kitchens, spacious owner’s suites and much more.
If you need a home for your other home, like a recreational vehicle, or space for toys, storage or other needs, the Destiny Collection offers designs with RV-sized garages.
Additionally, Horizon, Destiny and Discovery offer Lennar’s unique Next Gen® design which provides a main home plus an attached private suite complete with its own separate entrance, living area with kitchenette, bedroom, bathroom, and laundry. From accommodating aging parents, boomerang kids, home schooling, a home gym and other distinctive needs, the suite is completely flexible, and the possibilities are endless.
The local area is host to the San Tan Regional Park, where locals enjoy biking, hiking, horseback riding and much more, as well as plenty of shopping and dining options at Queen Creek Marketplace. Schnepf Farms and the Queen Creek Olive Mill nearby provide plenty to do on weekends.
For more information on these new homes in San Tan Valley or in the Phoenix metro area, call 602-661-3437 or visit www.lennar.com/phoenix.
Serenely located atop a ridge with stunning views, Woodridge is Lennar Northwest’s newest community in Spokane, WA. Offering three collections of single-family homes for sale, this new community offers hilltop living with city life convenience.
“Woodridge is a breathtaking community with beautiful new homes offering amazing views of the Spokane Valley,” said Bill Salvesen, Division President of Lennar Northwest. “Homebuyers will discover open floorplans for modern lifestyles set in the beautiful Washington landscape, all while staying inside of Spokane.”
The Platinum Collection offers designs ranging between approximately 2,704 and 3,082 square feet. Every new home in this collection features professionally designed interior color packages, spacious walk-in pantries, professionally landscaped front yards and so much more. Prices for homes in the Platinum Collection begin in the high $500,000s.
The Stevenson design offers approximately 2,704 square feet, a convenient first floor-den and an open layout among the well-equipped kitchen, Great Room, and dining area. Upstairs is a bonus room surrounded by all four bedrooms, including the owner’s suite with a spa-like bathroom and expansive walk-in closet. This home includes two and one-half bathrooms.
The Stevenson three-car floorplan provides a similar design with approximately 2,705 square feet of living space. This home features four bedrooms, two and one-half bathrooms and a spacious three-car garage.
At approximately 3,081 square feet, the Meridian floorplan presents a thoughtful layout with a flexible first-floor bedroom and modern open design among the gourmet kitchen, spacious Great Room, and dining area. Upstairs a bonus room provides more living space surrounded by four bedrooms, including the lavish owner’s suite. This home offers three bathrooms.
The Meridian three-car is an identical design with a three-car garage configuration. The home is complete with five bedrooms and three bathrooms with approximately 3,082 square feet of living space.
The Classic collection showcases four floorplans on sale now, with select move-in ready homesites. Ranging between approximately 1,671 and 2,438 square feet, every home in this collection features two-car garages, gourmet kitchens, spacious owner’s suites and more. Prices begin in the mid $400,000s.
The Cabernet design offers approximately 1,671 square feet with a Great Room, kitchen and dining room on the first level. Sliding glass doors lead to a patio for seamless indoor-outdoor living and entertaining. All four bedrooms occupy the second level, including the luxe owner’s suite. This home includes two and one-half bathrooms.
The Chardonnay floorplan provides approximately 1,880 square feet and a low-maintenance layout, with an open-concept design on the first floor among the Great Room, dining area and kitchen that maximizes interior space. Upstairs is a loft along with all three bedrooms, including the owner’s suite. This home features two and one-half bathrooms.

At 2,120 square feet, the Merlot features a first floor dedicated as the main living space, with an open Great Room, kitchen and dining area that effortlessly connect. Upstairs is a small loft for more shared living space, surrounded by all four bedrooms including the owner’s suite. This home offers two and one-half bathrooms.
The Riesling allows for 2,438 square feet of living space. This two-story home includes a convenient first floor den in addition to an open layout among the kitchen, Great Room and dining area. Upstairs is a spacious loft and four more bedrooms, each with walk-in closets. This design features two and one-half bathrooms.
The Inspiration Collection currently offers two floorplans in this hilltop community. The Easton offers approximately 1,061 square feet of living space, complete with two bedrooms and two bathrooms. Ideal for first-time homebuyers, small families, empty nesters and more. Pricing for the Easton begins in the mid $300,000s.
The Livingston is an approximately 1,266-square-foot design with three bedrooms and two bathrooms. A single-level floorplan, the owner’s suite is quietly placed in the rear of the home, while the kitchen, living space and dining area flow seamlessly with direct access to the covered porch. Two secondary bedrooms add ample space for residents and guests. The home is complete with two full bathrooms and walk-in closets in every bedroom.
Designed for how we live today, every new home in Woodridge comes outfitted with open-concept layouts, stylish finishes, popular upgrades and so much more – at no additional cost. Select homes offer modern convenience with features like three-car garages, while some homesites provide beautiful peek-a-boo views of the Spokane Valley.
Residents of Woodridge enjoy easy access to recreation sites including the Centennial Trail from Spokane to Coeur d’Alene and numerous golf courses. The Spokane metro area and all its commerce, culture and fun are close by.
New homes are ready now in Woodridge and waiting for you! Interested home shoppers are encouraged to contact Lennar Northwest at 855-860-9574 or visit us online to learn more at lennar.com/seattle.
Lennar is excited to announce their Marbella community is anticipated to debut in early September with an exciting grand opening event featuring tours of the stunning model homes, complimentary refreshments and music. This charming community in Torrance, CA, will offer a limited collection of 48 townhomes starting from the upper $800,000s, set in a fantastic location approximately 20 minutes from both Redondo and Hermosa State beaches. The interest list is now forming. Home buyers are encouraged to join now to receive the latest information and for the first opportunity to purchase.
Marbella will offer floorplans ranging from approximately 1,724 to 2,252 square feet with three to four bedrooms, two-and-one-half to three bathrooms and three-bay garages. These townhomes will showcase open layouts for easy entertaining, well-equipped kitchens and spacious owner’s suites – plus select plans will offer bonus rooms ideal for distinctive needs, such as a home office, hobby room or learning area.
All townhomes will come complete with Lennar’s Everything’s Included® program, which provides popular features and upgrades at no additional cost. This includes high-end GE® stainless steel appliances, quartz kitchen countertops, designer-selected cabinetry, energy-efficient features and more.
While pristine beaches are a short drive away, plenty of what makes the South Bay area such a desirable place to live are right around the corner from Marbella, including elite shopping, fine dining, fabulous outdoor recreation, local schools and so much more. The community is also situated adjacent to the 405 for easy commutes to the best of Los Angeles, Orange County and beyond.
For more information on these new Torrance homes, call 323-386-0552; email Lennar at lennariteam@lennar.com; or visit www.lennar.com/marbella.
If you’re looking for the perfect blend of value and convenience, look no further than Loudoun Place, a charming master-planned community by Lennar that pairs beautiful homes with a fantastic location in Lawrence Township, IN. Loudoun Place has that idyllic, intimate and close-knit vibe that is ideal for putting down roots, yet it’s still within proximity to bustling downtown Indianapolis and all of its amenities and popular destinations.
Find the right home for your lifestyle with a variety of single and two-story new home designs to choose from spanning two thoughtful collections of single-family homes. Starting from the high $200,000s, floorplans range from approximately 1,567 to 3,054 square feet with three to five bedrooms and two to three-and-one-half bathrooms.

These homes showcase the ultimate in contemporary design. We’re talking open-concept layouts ideal for entertaining, fully equipped kitchens for busy or inspiring cooks and sophisticated owner’s suites that will feel like your personal retreat. Select plans offer main-level guest suites, studies and lofts that can meet distinctive needs, like a home office, learning area for the kids, home gym and so much more.
All homes come with Lennar’s Everything’s Included® package, featuring upgraded finishes, fixtures and styling details at no additional cost to you. Quartz counters in kitchens and baths, sleek upgraded appliances, hard surface flooring in main living areas and much more come standard with every brand-new home.

With proposed amenities, home at Loudoun Place will extend beyond your door and into the great outdoors. The neighborhood will feature a sparkling swimming pool where you can lounge poolside with a good book or take a dip on hot sunny days; a picnic area for taking meals outdoors, ponds for scenic views, multi-use trails for getting your daily steps in; and two playgrounds for the neighborhood kids. Everything you want and need is here and in the comfort of your own community.

Loudoun Place is located in Lawrence Township, approximately 15 miles northeast from downtown Indianapolis. That means the Indianapolis Zoo, Children’s Museum and lots of arts and entertainment, including several professional sports teams, are within easy reach.
The community is less than five miles from major transportation routes, including I-465, the beltway around Indianapolis, and I-70, the only east-west interstate bisecting the state. Plus, just two miles north of the community is SR-67, providing an array of local dining and shopping experiences, in addition to national retail and restaurant options, close to home.
Residents also have a convenient commute to Indy metro employers, with three industrial parks and major distribution centers for CVS and Walmart a short drive away.
But wait, there’s more! Loudoun Place provides quick access to a wide range of outdoor recreation. Fort Harrison State Park offers activities for all ages and in all seasons, including biking, canoeing, fishing, hiking, picnicking and sledding. The area is a golfer’s dream destination with Winding Ridge Golf Club, Old Oakland Golf Club and The Fort Golf Resort nearby. Wine lovers will delight in sipping, dining and entertainment experiences in a beautiful and relaxing setting at Daniel’s Family Vineyard & Winery in Geist.
Ready to call Loudoun Place home? Stop by the community to tour the models located at 11609 Hartwell Street, Indianapolis, IN 46235. For more information or to view floorplans and available homes, call 463-600-5771 or visit www.lennar.com.