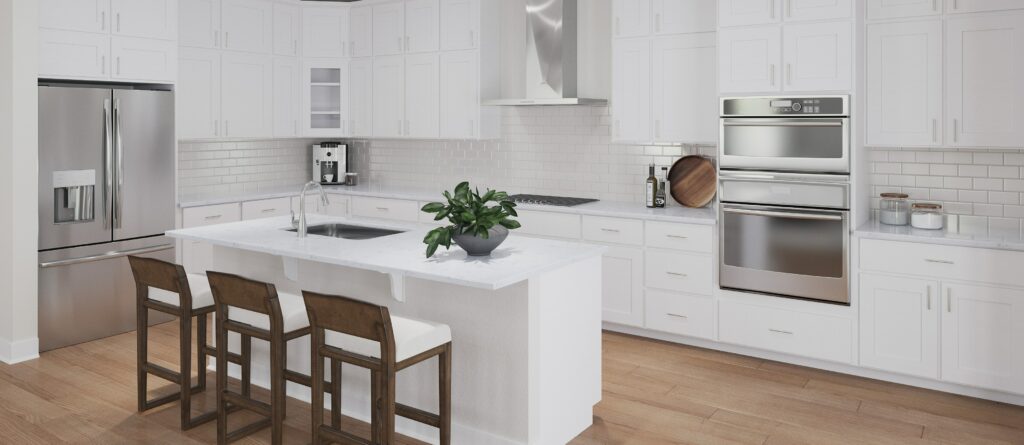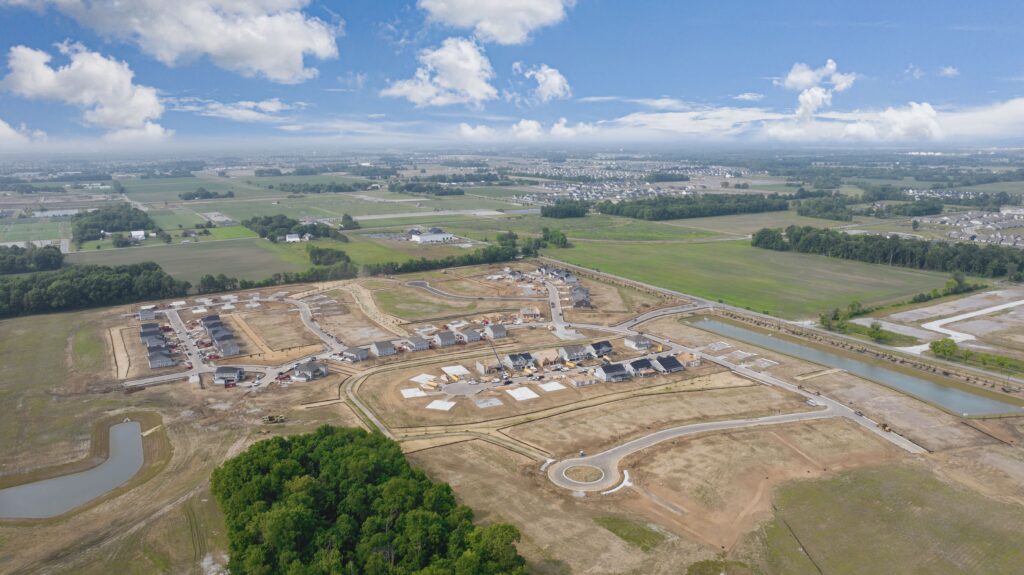
The Parke at Ocean is Lennar’s newest community of luxury townhomes for sale in Ocean Township, NJ. Offering a level-up lifestyle for homeowners of all ages, this community in desirable Monmouth County is now open for sales and Dusty Boot Tours for sneak peeks at new homesites.
“We’re excited to begin sales at The Parke at Ocean community, which offers a prime location with easy access to the New York City metro area,” said Dana Romano, VP of Sales and Marketing. “With two low-maintenance floorplans to choose from and design details tailored for modern living, potential buyers are invited to come tour the first building at this new community.”
Showcasing two luxury townhome designs, each home in this community is complete with spacious layouts, stylish finishes and popular upgrades. Designed with laidback, low maintenance living in mind, there’s a home ideal for every stage of life. Every home offers three bedrooms and two and one-half bathrooms, with approximately 2,665 to 2,875 square feet of living space. Townhomes in The Parke at Ocean will begin in the high $700,000s.

Residents of The Parke at Ocean will conveniently be within walking distance from some of the most popular restaurants and shops, while major shopping stores, such as Target, Wegmans, Monmouth and Freehold Malls, along with the Jersey Shore Premium outlets, are just a short drive away. The Jersey Shore Beaches, Asbury Park, Long Branch, and Belmar are also just minutes away from the community. Ideally positioned close to Route 18, Route 35, GSP for easy commutes, the Long Branch Train Station is just minutes away for getting to and from New York City.
The Parke at Ocean is located at 725 Deal Road Ocean Township, NJ 07755 and is now open for sales. Interested parties are encouraged to call 609-349-8258 for or visit us online for more information.
Lennar Northwest invites homebuyers to pour a glass of homebuilding excellence and discover the Chardonnay, a spacious floorplan available in the Classic Collection at Woodridge, a master-planned community in Spokane, WA. Offering sweeping views of the Spokane Valley, the Chardonnay offers contemporary design details with move-in-ready homes available now.
“We’re thrilled to offer this beautiful new home in Spokane,” said Bill Salvesen, Division President of Lennar Northwest. “The Chardonnay is an open-concept floorplan designed for modern lifestyles, set in a community with the beautiful Washington landscape set as the backdrop.”
The Classic Collection is now actively selling in this hilltop community with four floorplans to choose from. Ranging between approximately 1,671 and 2,438 square feet, every home features two-car garages, gourmet kitchens, spacious owner’s suites and more. Prices for homes in the Classic Collection begin in the high $300s.
The Chardonnay floorplan provides approximately 1,880 square feet with an open-concept design on the first floor among the Great Room, dining area and kitchen, maximizing interior space. Upstairs is a flexible loft and all three bedrooms, including the owner’s suite. This home features two-and-one-half bathrooms.
A thoughtful design and spacious living await in the Chardonnay. Discover a gourmet kitchen complete with Shaker-style cabinetry, decorative crown molding and soft-close doors and drawers. A convenient faucet with pull-down spray makes cleanup easy. Style isn’t sacrificed in this home, with wall-to-wall carpeting in all bedrooms, professionally designed interior color packages, low-maintenance vinyl windows and so much more.
Like all Lennar homes, the Chardonnay comes outfitted with popular upgrades at no additional cost, including stainless-steel appliances and fully-fenced back yards.
Residents of Woodridge will enjoy easy access to outdoor recreation sites including the Centennial Trail from Spokane to Coeur d’Alene and numerous golf courses. The Spokane metro area and all its commerce, culture and fun are close by.
The Classic Collection is located at 10564 N. Paiute Street in Spokane, WA 99208, with homes available now and waiting for you! Interested buyers are encouraged to call 855-860-9566 or visit us online to learn more at https://www.lennar.com/new-homes/washington/inland-northwest/spokane/woodridge.
Lennar invites home shoppers to attend the two-day Grand Opening event of Aberdeen, a 153.2-acre master-planned community in north Westfield, September 16th and 17th, 2023 from 11 am to 6 pm ET. Guests will enjoy lunch, frozen treats and games from 11 am to 3 pm. Located in one of the fastest growing sub-market in Indiana, this community will offer new homes for a variety of lifestyles with future amenities opening soon.
“We’re excited to open these homes to the public and be part of the exciting growth Westfield is experiencing,” said Craig Jensen, Division President of Lennar Indiana. “Every home in this community is designed to adapt with modern lifestyles, complete with stylish feature and popular upgrades, there is a home for everyone in Aberdeen.”
The community hosts three unique collections of stylish single-family homes to explore. Select homes feature first-floor guest suites, lofts, flex spaces, studies, covered patios, basements, fireplaces and nooks that provide comfort and room to grow.
The Venture Collection showcases four home designs ranging between 2,281 and 3,054 square feet of living space with four to five bedrooms and three to four bathrooms.
Cornerstone features four designs with 2,225 to 3,488 square feet and three to five bedrooms with three bathrooms each.
The Architectural Collection offers four spacious floorplans ranging between 3,037 and 3,582 square feet complete with five bedrooms and four bathrooms each.

Every home in Aberdeen includes connected home technology and designer touches like nine-foot main floor ceilings, quartz countertops and stainless steel appliances at no additional cost.
Aberdeen will offer an elevated lifestyle with future amenities planned such as a pool and clubhouse, a playground, as well as direct access to the Monon Trail, which spans 27 miles from downtown Indianapolis to north of Westfield. Westfield also is the home of Grand Park, a 400-acre youth sports complex that hosts sports tournaments and teams from around the country.
Aberdeen is located close to the recently expanded US-31 highway, making access to I-465 and other highly utilized roads easily accessible for the everyday commuting. Traveling to close by shopping, dining and historic sites has never been easier. Aberdeen is also located in the A+ rated Westfield-Washington school district, which means homeowners will be able to send their eligible children to top-rated schools.†
Be a part of this exciting development and join us by touring the new models and experiencing everything this community has to offer. Aberdeen is located at 19492 Lewis Circle, Westfield, IN 46074. Interested homebuyers are encouraged to call 317-659-6371 for more information, or visit online.
†SOURCE: https://www.niche.com/k12/d/westfield-washington-schools-in/. Grand Opening Event is subject to change without notice. Food quantities limited and available while supplies last. Contact a New Home Consultant for additional information. Features, amenities, floor plans, elevations, and designs vary and are subject to changes or substitution without notice. Items shown are artist’s renderings and may contain options that are not standard on all models or not included in the purchase price. Availability may vary. Sq. ft. and acreage are estimated; actual sq. ft. and acreage will differ. Plans to build out this neighborhood as proposed are subject to change without notice. Please contact the school district for the most current information about specific schools. Seller does not represent and cannot guarantee that the community will be serviced by any particular public school/school district or, once serviced by a particular school/school district, that the same school/school district will service the project for any particular period of time. Schools that your children are eligible to attend may change over time. This is not an offer in states where prior registration is required. Void where prohibited by law. Copyright © 2023 Lennar Corporation. Lennar and the Lennar logo are U.S. registered service marks or service marks of Lennar Corporation and/or its subsidiaries. Date 07/23