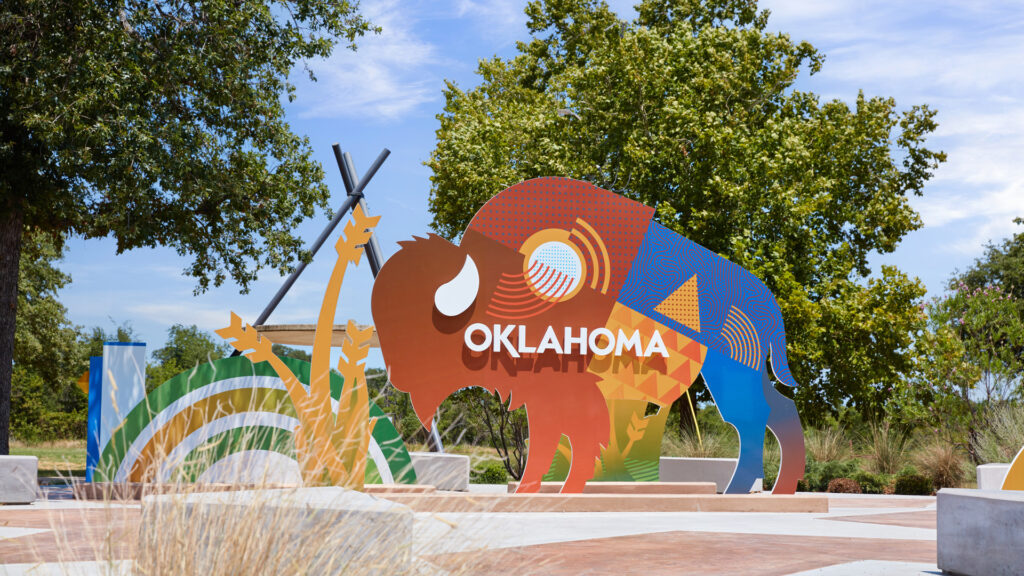
Introducing Ashton Court, our first community of single-family homes now selling in the Oklahoma City metro. Located in Yukon, Ashton Court provides new homes designed with modern life in mind. With move-in ready homes available now at Ashton Court, more communities are coming soon across the metro.
“We’re thrilled to enter the Oklahoma City market with these first homes at Ashton Court,” said Greg Mayberry, Division President of Lennar Oklahoma. “This is an exciting opportunity to be part of the metro’s growth and we’re happy to present Oklahomans with beautiful collections of new homes for sale, with more in store in the near future.”
With nearly 70 years of homebuilding experience, Lennar has built over one million new homes for families across America. We build in some of the nation’s most popular cities and our communities cater to every stage of life, with homes for first-time or move-up buyers, growing families and more. Lennar has been committed to producing homes built with Quality, Value and Integrity since 1954 and now it’s Oklahoma City’s turn to enjoy life in a Lennar community.

With four floorplans to choose from, homes at Ashton Court range from approximately 1,260 to 1,784 square feet of living space with three to four bedrooms and two bathrooms each. Every home has been designed to reflect how we live today and includes the features most desired by home shoppers, such as spacious open-concept layouts, stylish finishes, popular upgrades, and much more, all at no additional cost.
Located off Sara Road between SW 15th Street and SW 29th Street, Ashton Court offers quick access to the new Kilpatrick Turnpike extension and is just minutes from I-40 for easy commuting around the OKC metro. Residents enjoy a suburban locale with proximity to restaurants and shopping in Mustang and Yukon. Excitement awaits in nearby downtown Oklahoma City with outdoor adventure at Scissortail Park, attending a Thunder game at Paycom Center or nighttime entertainment in Bricktown.
The model home at Ashton Court is located at 2313 Claire Drive Yukon, OK 73099 and is open Monday through Saturday from 10 am to 7 pm and Sunday from 12 pm to 7 pm. To schedule a tour or learn more about Lennar, interested homebuyers are encouraged to call 844-484-2009 or visit us online at lennar.com/oklahoma.
Situated on over 180 acres of land, Osborne Trails is a low-maintenance, active adult master-planned community with new homes for those 55 and better, located in Westfield, IN. Tucked away just two miles north of SR-32 and 2.5 miles west of US-31, Osborne Trails is centrally located to the many attractions Westfield has to offer. Plus, with only a four-mile distance from Osborne Trails, homeowners can enjoy the locally owned shops and restaurants in downtown Westfield, sporting games at Grand Park and walking or biking the Monon Trail.
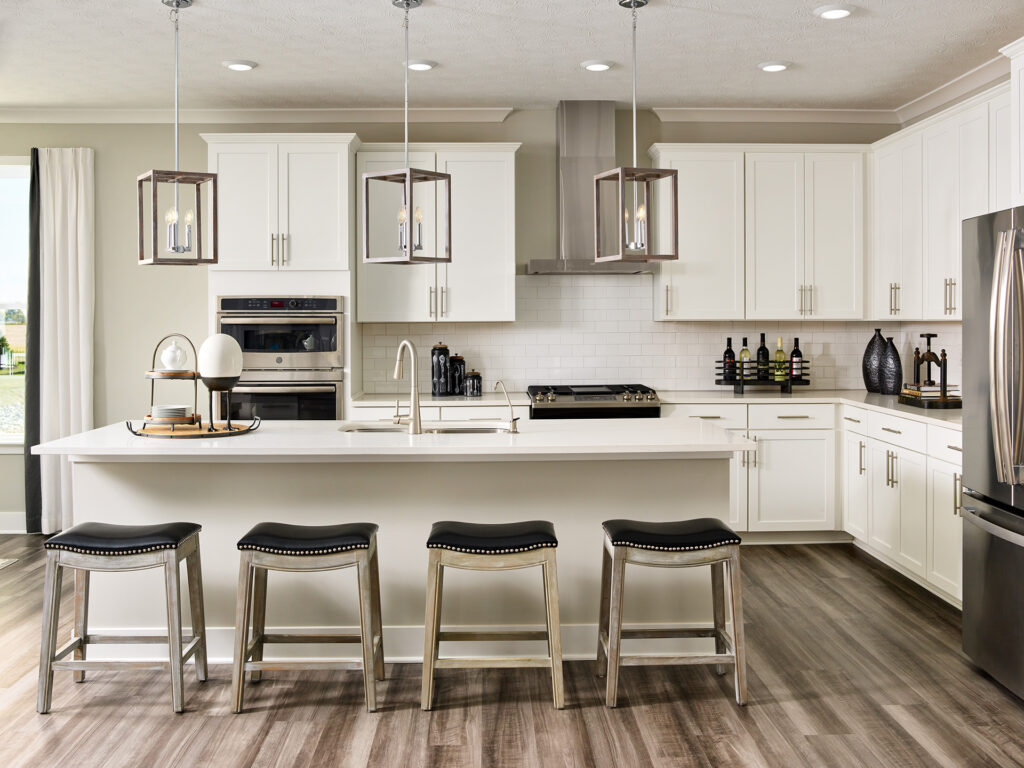
Osborne Trails provides a plethora of amenities for homeowners to enjoy, including the 8,768-square foot retreat clubhouse! The retreat features a stunning two-story lounge with double -sided fireplace, large gathering room for events and activities, fully functional kitchen, state-of-the-art fitness center, yoga and wellness studio, conference room and arts and crafts space. The on-site Lifestyle Director makes socializing and meeting new friends easy. Wine tastings, art classes, book clubs, dance lessons and excursions to enjoy the local arts and music scene are just a few of the many opportunities to foster fun, friendship and community.
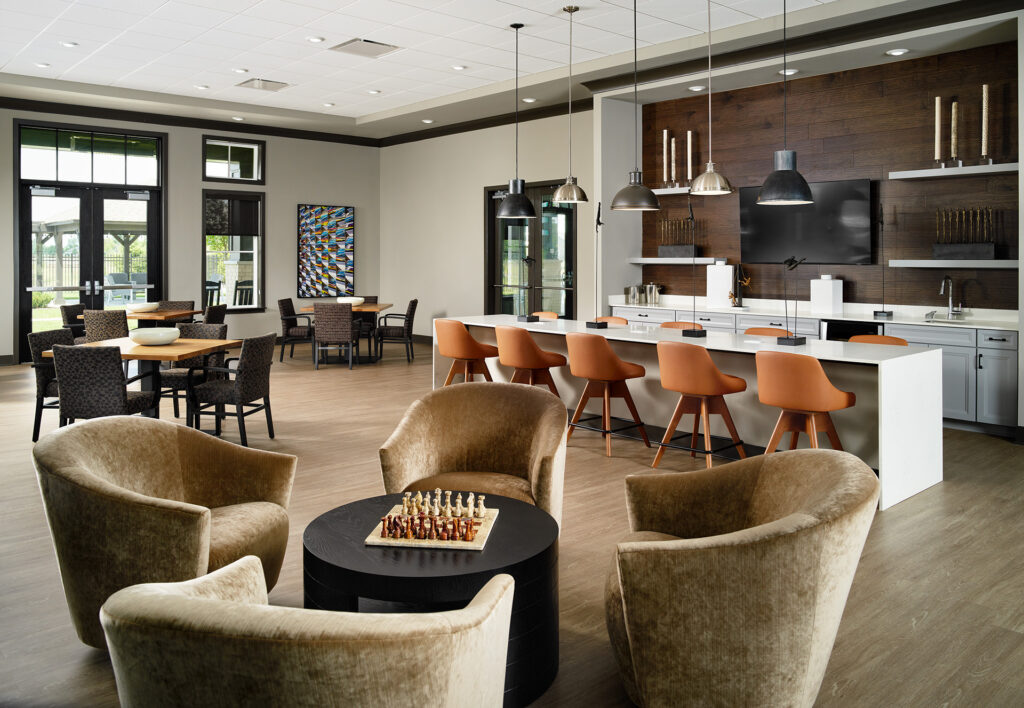
Just outside of the retreat, residents of Osborne Trails also have access to a resort-inspired pool, covered patio with a fireplace, several gathering areas, a fire pit and outdoor kitchen with grills. Exercise enthusiasts stay active on the pickleball and tennis courts and 3 miles of walking and biking trails with scenic views of the six lakes peppered throughout the community.
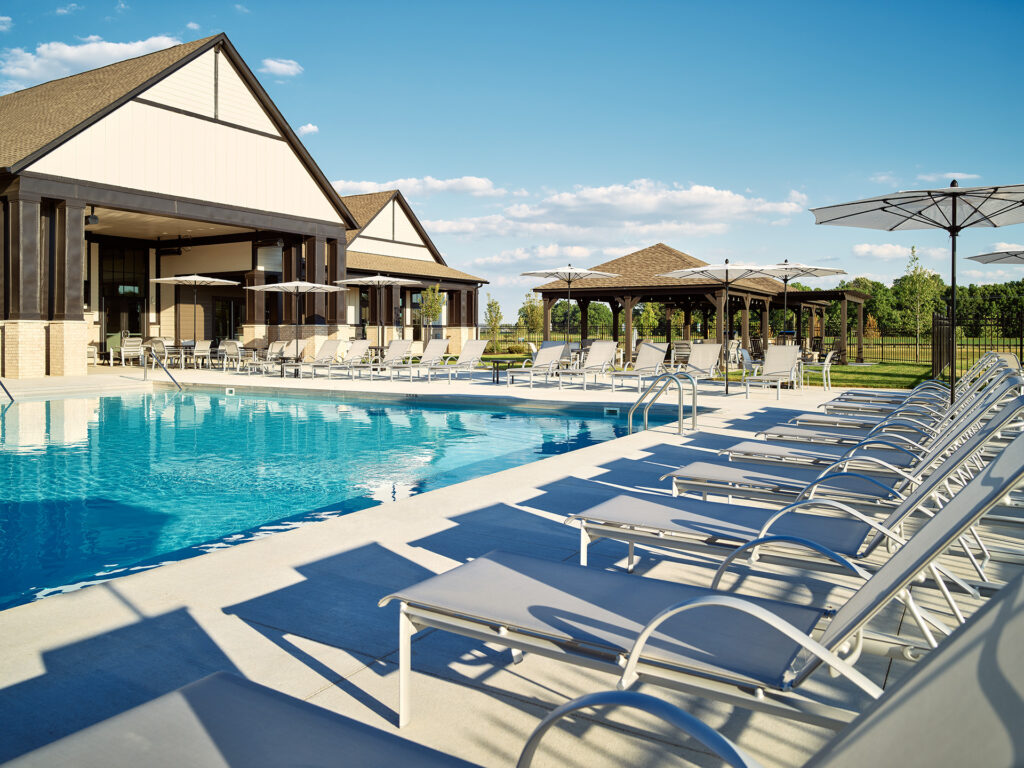
As a master-planned community, Osborne Trails offers three home collections to homebuyers 55+, including seven different floorplan options. The Northern collection includes the Atwood, Fletcher and Chamberlain, each of which includes two bedrooms and two bathrooms and range from 1,370 square feet to 1,674 square feet. The Central collection includes the Monroe and Shafer. These floorplans include two bedrooms and two bathrooms, ranging from 1,915 to 2,015 square feet. The Southern collection includes the Patoka and Sullivan, with three bedrooms and three bathrooms — sizes ranging from 2,332 to 2,550 square feet.
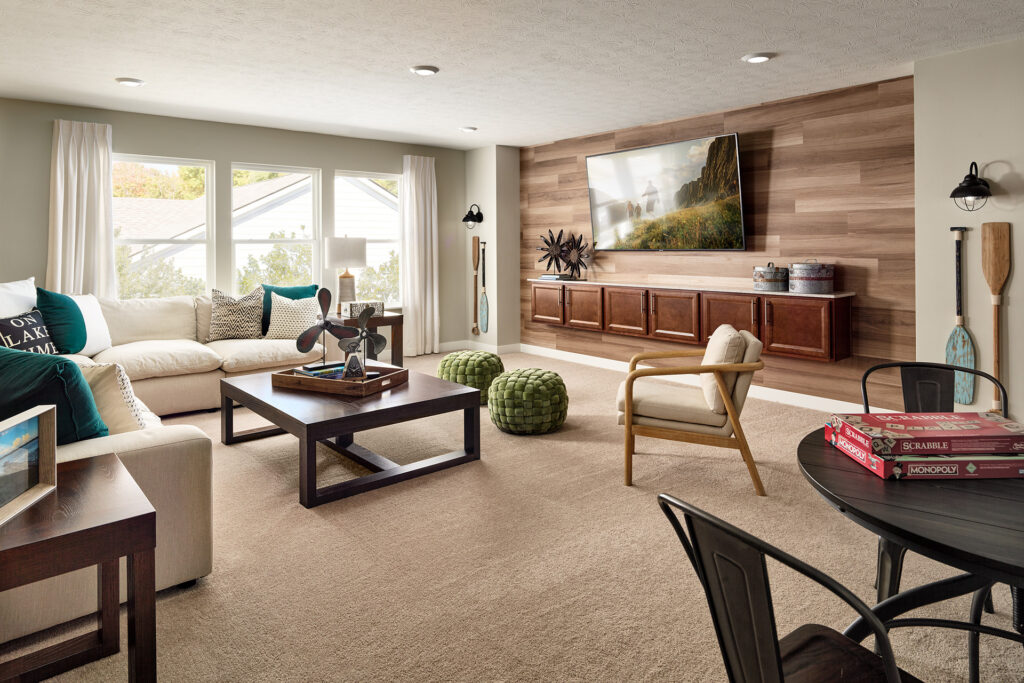
Each home in Osborne Trails is also equipped with Lennar’s Everything’s Included® features including quartz counter tops in kitchens and bathrooms, Ring Alarm Security Kit, nine-foot ceilings, stainless steel appliances, luxury flooring, raised height amenities in bathrooms and more. Select homes will even feature quartz countertops in laundry rooms, flex space, covered patio, cabinets, bonus room, morning room and 3 car garage.
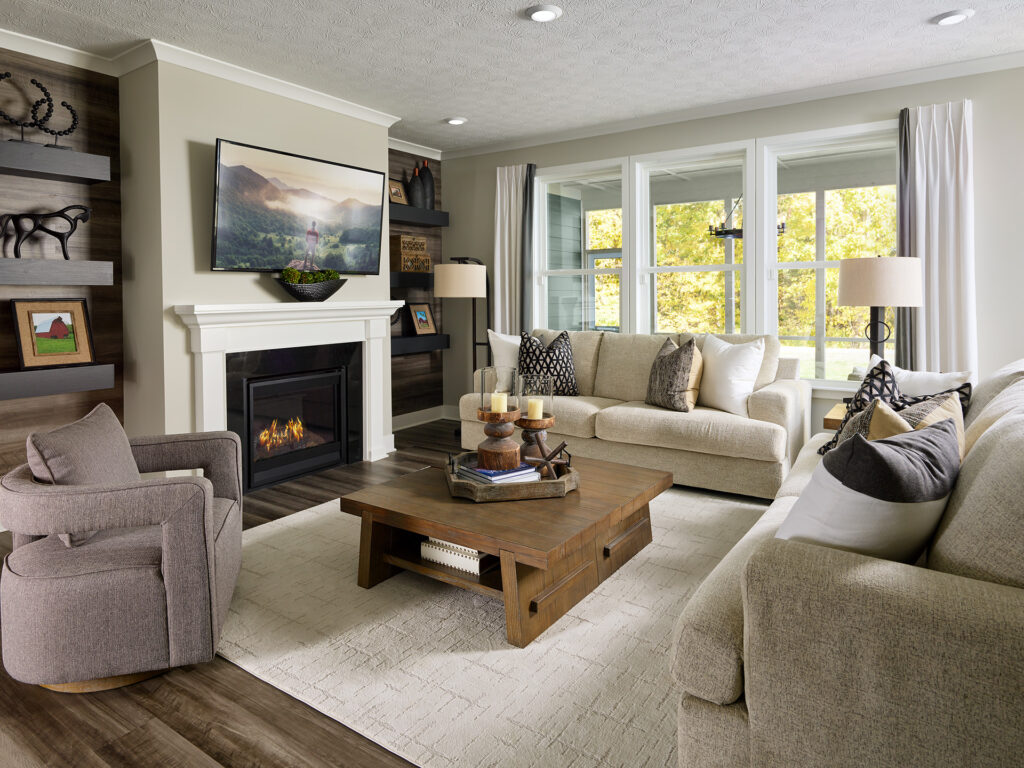
Ready to see what Osborne Trails has to offer you? Speak to one of our local sales consultants today at 317-659-3230 or visit our Welcome Home Center located at 19373 Sumrall Place, Westfield, IN 46074.