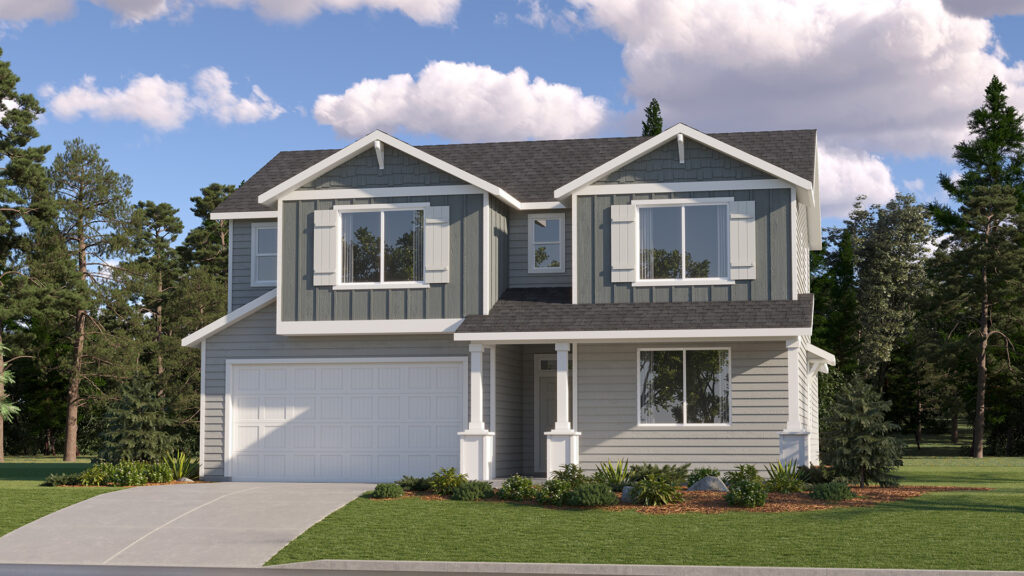
Lennar is excited to introduce to Central Oregon the revolutionary Next Gen® – The Home Within a Home® design, featured at two communities: Summerhaven in Redmond and Acadia Pointe in Bend, OR. This unique plan presents a concept of two homes under one roof, offering a main home plus an attached private suite complete with its own separate entrance, a kitchenette, living area, bedroom, bathroom and laundry area.
The possibilities for this flexible living suite are endless: share your home with loved ones such as aging parents or boomerang kids and enjoy more of life’s special moments together – or transform it into something your lifestyle needs. From crafting a cozy entertainment lounge to establishing a functional home office or even designing a personalized fitness center, this versatile space offers homeowners the opportunity to create a space unique to their lifestyle, needs and desires.

“Since opening our doors in Central Oregon, we’ve received many questions about when we would be debuting our popular Next Gen® design,” said Kelli Cunningham, VP of Sales and Marketing of Portland Lennar. “We’re excited to now offer this desirable floorplan that provides more space for multigenerational families and other flexible needs without compromising privacy or independence.”
Summerhaven, now selling in Redmond, offers the Kensington Next Gen plan with approximately 2,837 square feet of living space. This two-story home is great for large families, with an attached suite that features all of the typical Next Gen benefits. In the main home is the open living area with a patio in back. Upstairs are three additional bedrooms, including the owner’s suite with a full bathroom and a flexible loft.
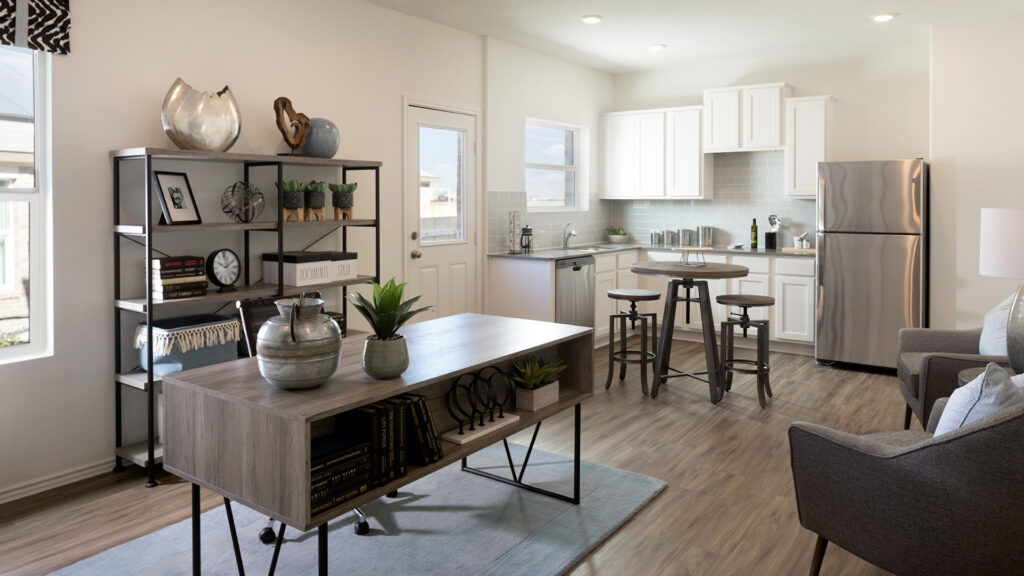
Acadia Pointe, opening in Bend this fall, offers the Leverich Next Gen plan with approximately 2,620 square feet of living space. The attached suite also includes all the goods: a convenient separate entry, living space, bedroom, bathroom and laundry. In the main home, an open floorplan promotes seamless flow between the Great Room, kitchen and dining room on the first level, with sliding glass doors that lead to the patio. Three bedrooms, including the owner’s suite with an attached private bathroom and walk-in closet, are found upstairs.
For more information or for the first opportunity to purchase a Next Gen home in Central Oregon, call 888-662-0509 or click HERE.
Lennar is excited to announce the arrival of Penrose, a master-planned new home community now selling in Danville, IN. Future residents of this community can enjoy premium home features, top-rated schools, ample dining options as well as indoor and outdoor recreation just a few steps away! Penrose features two single-family home collections, Venture and Cornerstone.
The Venture Collection is a new home collection featuring six unique floorplans ranging approximately from 1,673 to 3,054 square feet. These homes offer a variety of two-story home designs, as well as the ranch-style Alan floorplan. Open-concept living arranged in a thoughtful layout is great for entertaining friends and family. Select homes also include main level guest suites, studies, bonus rooms and lofts. Homes in this collection start at the low $300s.
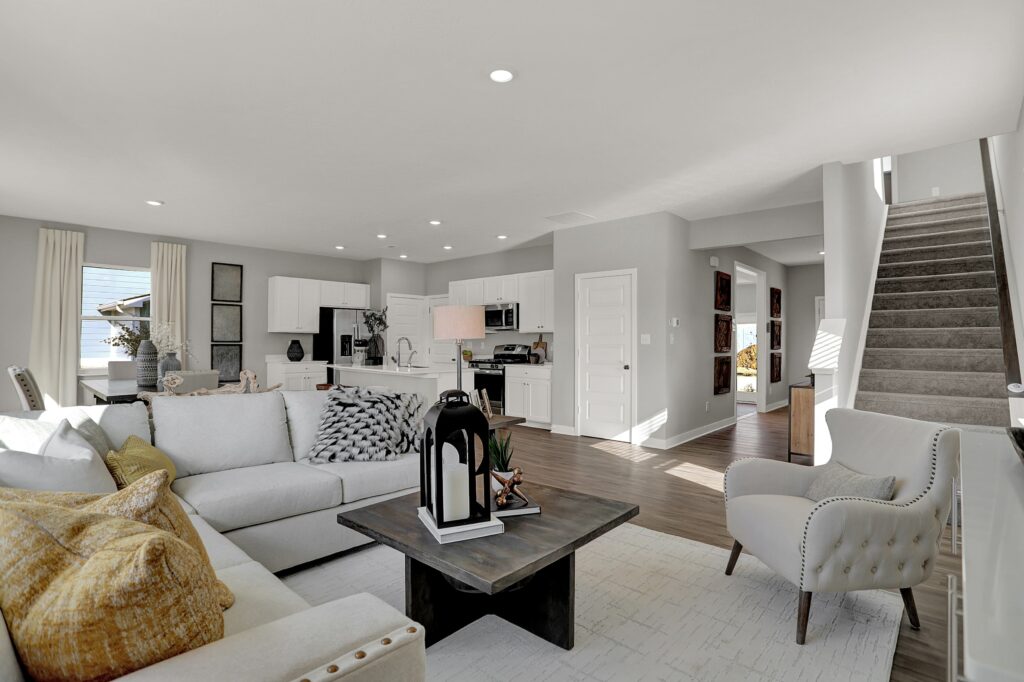
The Cornerstone Collection is a new home collection featuring three unique, two-story floorplans ranging from approximately 2,974 to 3,488 square feet. These spacious open-concept homes offer an array of premium features, including the Fairmont plan which features a two-story Great Room. Select home designs include lofts, studies, main level guest suites, flex rooms and owner’s suite retreats. Additionally, all homes feature modern kitchens, open Great Rooms and luxe owner’s suites with spa-inspired en-suite bathrooms and walk-in closets. Homes in this collection start at the mid $400s.
Each home at Penrose comes with Lennar’s signature Everything’s Included® package of upgraded features and stylish details at no additional cost: quartz countertops in kitchens and baths, stainless steel appliances, hard surface flooring in main living areas, Ring Alarm security kit, Honeywell smart thermostat and much more!
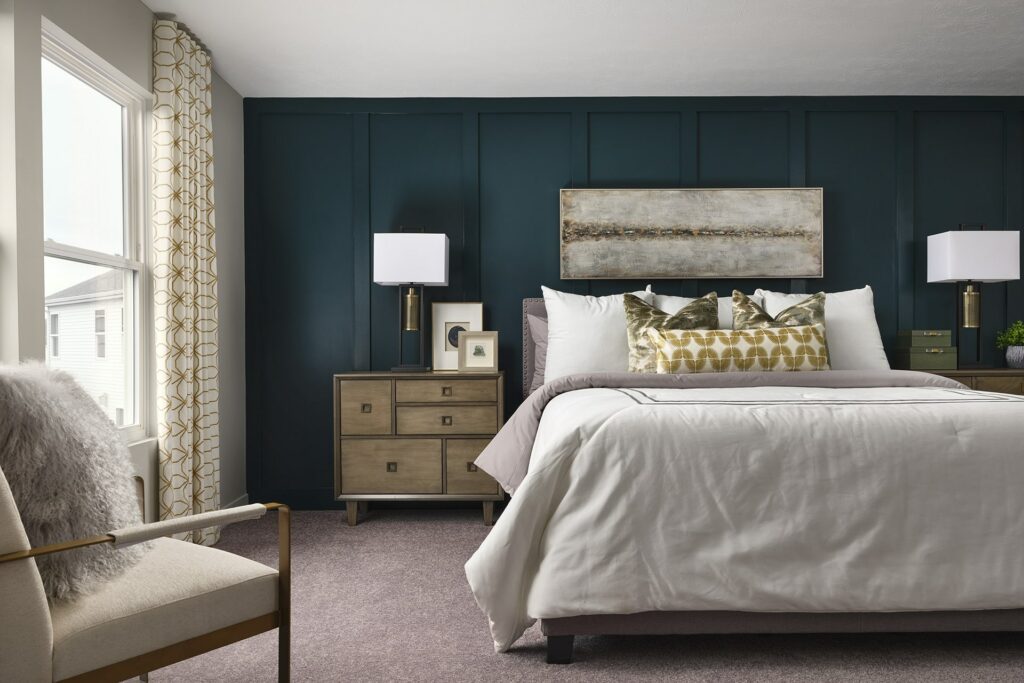
This community will feature ample amenities with a park as well as a sparkling community swimming pool, perfect for lounging or taking a dip on a hot summer day! When you’re done at the pool, take a short drive over to Twin Bridgers Golf Club or Washington Township Park for a day of mountain biking, disc golf or hiking!
When you’re ready to wander outside of the community, enjoy endless entertainment in Danville’s wide selection of restaurant and fast casual choices, local fare, plenty of parks and local retail. Plus, with just a forty-minute drive to downtown Indianapolis, residents can reap the benefits of suburban living with easy access to all the fun of city life!
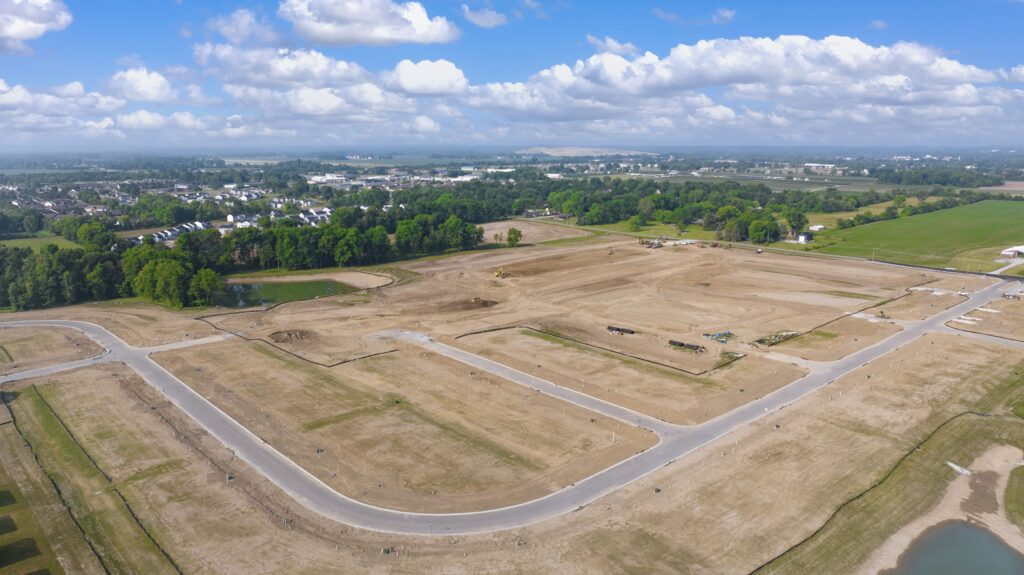
With its wide selection of entertainment mixed with quiet suburban charm, Penrose truly offers a home for every lifestyle. Additionally, its location in the award-winning Danville School Corporation makes it an ideal place to call home.
Ready to see what Penrose has to offer you? Speak to one of our Internet Sales Consultants today at 317-659-3230 or pay us a visit at 3394 Essex Drive, Danville, IN 46122. For more information on Penrose, visit us online or click here to view homes now selling across the region.