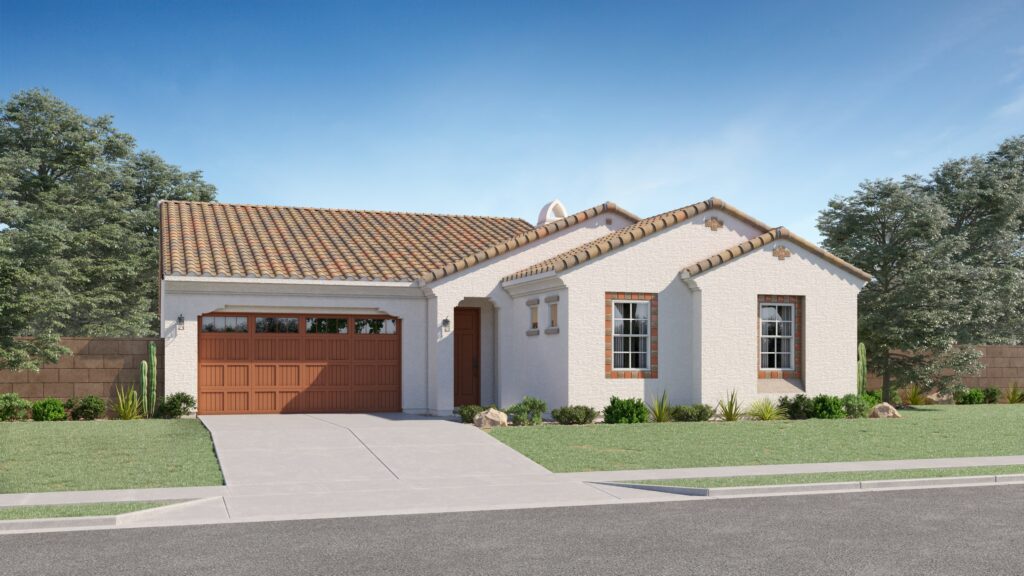
Discover the epitome of spacious living at Lennar’s Cirrus Pointe master-planned community, boasting a wide selection of large and brand-new single-family homes situated on expansive homesites. These generous properties showcase ample room for your family to thrive, with floorplans offering private and flexible Next Gen® suites and three-car garages and RV-sized garages with plenty of space for vehicles, storage or a workshop. Presenting the perfect blend of comfort, convenience and style, these grand residences were designed for modern lifestyles.
Plus, for buyers ready to act now, move-in ready homes are available, so you can be settled in by the end of the year and just in time for the holidays. Homes will sell fast – make your move!
Cirrus Pointe is open daily: Mondays from 1 to 5 pm and Tuesdays – Sundays from 11 am to 5 pm. Schedule a tour online or stop by the community to tour the stunning model home. For more information, call 208-314-6730 or click HERE.
Cirrus Pointe is comprised of two collections of new single-family homes starting from the mid $300,000s. Horizon and Sky provide a total of 11 floorplan options ranging from approximately 1,217 to 3,848 square feet with three to five bedrooms and two to four-and-one-half bathrooms. Open living areas ideal for entertaining, fully equipped kitchens for busy cooks, owner’s suites with walk-in closets and up to three-car garages are just a few design highlights.
The Sky Collection offers a Next Gen design: it’s a home with a private suite that features its own separate entrance, wet bar, living area, bedroom with spacious retreat, a bathroom, laundry area and one-car garage. The possibilities for this flexible and private space are endless: share your home with loved ones and enjoy more of life’s special moments together – or transform the space into something your lifestyle needs, like a home office, gym or at-home learning area.
Select plans provide RV-sized garages and three-car garages. They’re the perfect solution for your storage needs, offering ample room to accommodate your home away home or for those seeking bonus space for distinctive needs.
Lennar has reimagined the homebuying experience through its Everything’s Included® program. Everything’s Included means today’s most desired home features and upgrades are incorporated in every new Lennar home at no additional cost. Upgrades like quartz countertops, brand-new stainless-steel appliances, upgraded luxury vinyl plank (LVP) flooring and more – all to help elevate your everyday living and come as standard.
Cirrus Pointe is located at the corner of Indiana & Orchard Ave at 15194 Cumulus Way, in Caldwell, ID 83607. For more information, please visit www.lennar.com/boise.
Don’t miss this opportunity to find your home in Montecito at Old Stone Ranch. This pleasant community offers spacious floorplans, onsite amenities and is part of the best school district in the Phoenix area. With limited homes available, now is the time to visit Montecito at Old Stone Ranch and find the one that’s right for you.
Lennar is proud to offer new attainably priced homes within this exciting community with three plans to choose from. Every home is complete with Lennar’s signature Everything’s Included® program. Popular upgrades and modern finishes come standard on every home at no additional cost. Homes in Montecito at Old Stone Ranch are priced from the high $500,000s to low $600,000s.
Sierra Plan 201 is a welcoming home with approximately 2,202 square feet of living space, including three bedrooms and two-and-a-half bathrooms. The generous open-concept floorplan allows for effortless flow between the Great Room, kitchen and dining room. Sliding glass doors lead to the patio allowing for wonderful indoor-outdoor living and entertainment. The luxurious owner’s suite is found off the foyer, featuring a comfortable bedroom with its own bathroom and expansive walk-in closet. Two secondary bedrooms are situated at the rear of the home.

Ridge Plan 202 is an ideal option for the entire family with approximately 2,260 square feet of living space, including four bedrooms and three bathrooms. The open floorplan provides wonderful opportunities for hosting and family get-togethers with a seamless transition between the Great Room, fully equipped kitchen with a center island and the sun-drenched dining room. Three bedrooms have easy access to two bathrooms while the private owner’s suite has its own dual vanity bathroom and large walk-in closet.
Peak Plan 203 is the largest option with approximately 2,275 square feet of living space, including four bedrooms and two-and-a-half bathrooms. Three bedrooms are situated near the foyer, with a full bathroom nearby. The open-concept heart of the home is the sizeable dining room, fully equipped kitchen with a center island, and welcoming Great Room. A wonderful central location to bring everyone together. The rear of the home is dedicated to the owner’s suite, creating its own oasis with a luxurious bathroom and large walk-in closet.
With limited homes available, now is the time to experience a community that offers a great lifestyle for every age with a community pool and a bark park for your four-legged friends. Nearby downtown is the hub of Chandler’s shopping and dining district, and Phoenix is only a thirty-minute commute. There are also several golf courses surrounding Montecito at Old Stone Ranch, ideal for golf enthusiasts of all ages and skill levels.
Montecito at Old Stone Ranch is open by appointment only and is located at 3782 E. Bartlett Way, Chandler, AZ 85249. Find your new home before they’re all sold. For more information, call 623-352-9998 or click HERE.