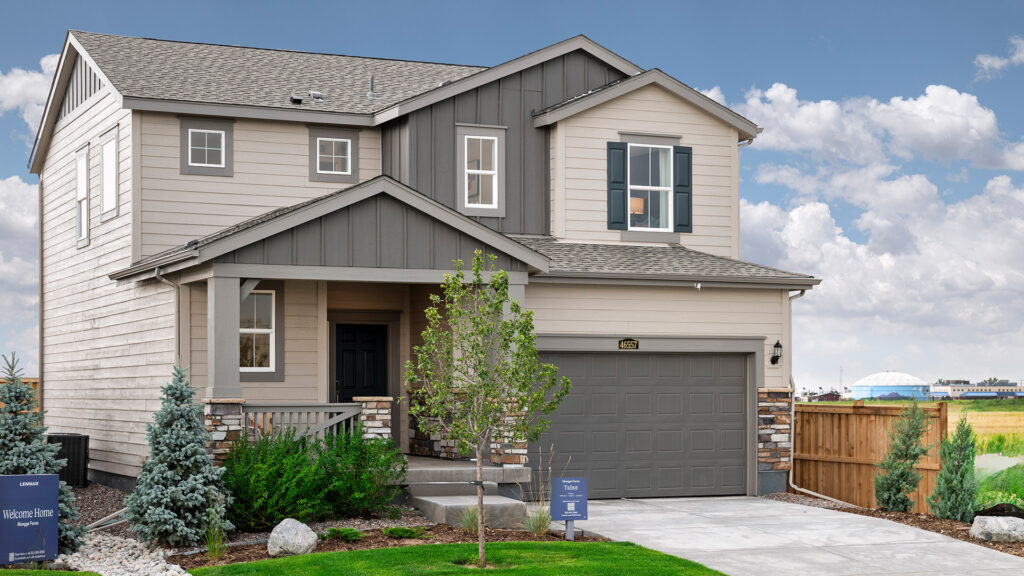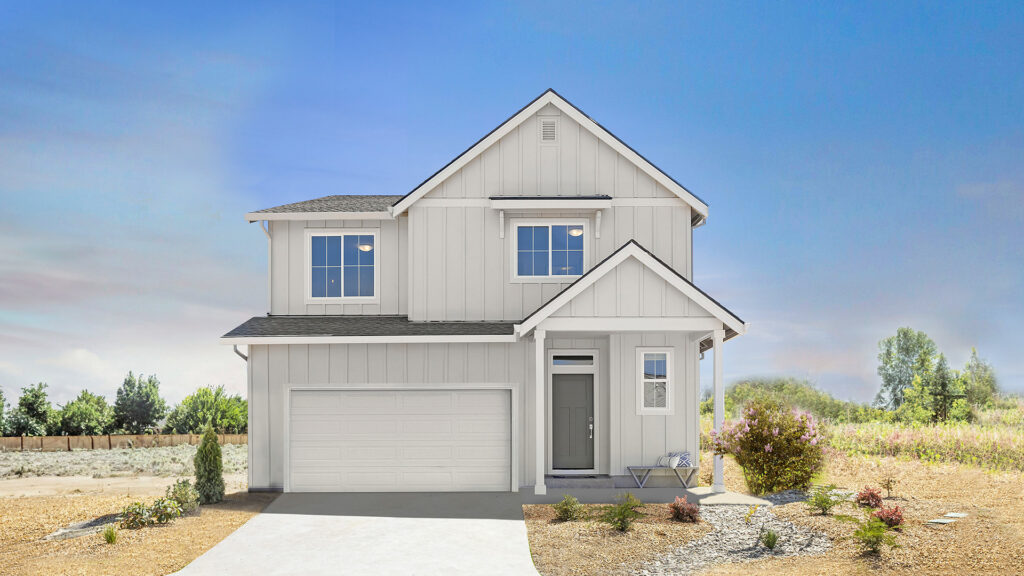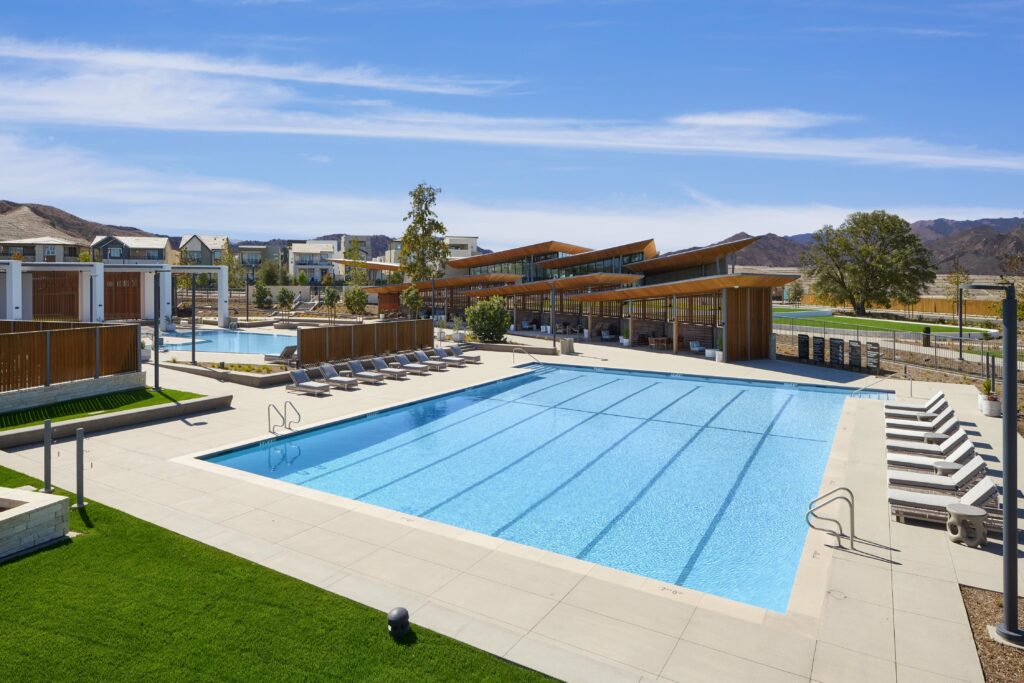
Interested in purchasing your dream home with Lennar, but worried about the homebuying process or financing? Join Lennar Colorado for an exclusive virtual Homebuying Seminar on October 5th at 6 pm (MDT) featuring loan officers from our affiliate, Lennar Mortgage. Register now and receive an invite to the Zoom!
Webinar topics include:
This online seminar is for buyers starting their home search or ready to purchase a home and looking for tools and resources to facilitate the journey. Our team is full of knowledgeable professionals dedicated to helping buyers at every stage navigate the homebuying process.

After the seminar, hop online or stop by a community to explore beautiful new townhomes, paired homes and single-family homes suitable for every lifestyle across the Denver metro area. Plus, move-in ready homes are available for those looking to buy now and before the holidays. New homes showcase designs for modern living, including open layouts and fully equipped kitchens ideal for entertaining, expansive owner’s suites with luxurious bathrooms, outdoor living spaces and much more.
If you need a flexible space, select communities offer Lennar’s unique Next Gen® design which provides a main home with a private suite complete with its own separate entrance, living area with kitchenette, bedroom, bathroom, and laundry. From accommodating aging parents, boomerang kids, home schooling, a home gym and other distinctive needs, the suite is completely flexible, and the possibilities are endless.
Lennar has reimagined the homebuying process with their signature Everything’s Included® program, where desirable features and upgrades come at no additional cost. This includes stainless-steel appliances, granite countertops, designer-selected cabinetry, energy-efficient technology and more.
To find a new Lennar home you’ll love in the Denver metro area, visit www.Lennar.com/Colorado.
As the crisp air rolls in, it’s time to bust out your broomstick – but not for costumes just yet! Give your front stoop a refreshing sweep and prepare to unwind on your brand-new porch during those brisk fall evenings. Read on for five ways to elevate your outdoor living spaces this season.
Lighting sets the mood and fall’s atmosphere is just right for a touch of moody charm. Arrange lanterns, vintage dishware and even buckets around your porch and fill them with the warm glow of tea lights or small candles. Create an air of autumn mystery by swapping your regular porch lights for bulbs in shades of orange, red and a dash of purple.
Autumn strikes the perfect balance – outdoor enjoyment without sweltering heat or chilly extremes. Create a haven of relaxation on your porch, complete with ample seating for everyone and extra-plush cushions boasting fall-inspired colors and patterns.
Celebrate the essence of fall with an array of pumpkins adorning your front steps. The staple of fall time decor, these iconic gourds come in diverse shapes, sizes and colors, allowing you to infuse your porch with limitless creative flair that’s sure to spark neighborhood chatter.
Don’t say goodbye to your summer blooms – repurpose them! Embrace the subtle beauty of dried hydrangeas, amaranth and other summer flowers to craft exquisite wreaths and potted arrangements. When these flowers are dried, their faded hues seamlessly blend into the autumn festivities.
Extend the thrill throughout the season for many’s favorite excuse to decorate: Halloween! Add delightfully spooky decor that dresses every corner of your porch. Fashion miniature bats from black construction paper and let them flutter along walls and doors. Populate your porch with cleverly dressed scarecrows standing guard over your street. The possibilities are endless!
This fall, let your front porch steal the spotlight and make it a season to remember! Select Lennar floorplans offer the ideal outdoor space to add warmth, charm and your own personal touch of autumn magic. Start your search today at www.lennar.com.
Lennar, one of the nation’s leading homebuilders, today announced the debut of stunning new model homes at its Acadia Pointe community in the heart of Central Oregon with convenient year-round access to the region’s most beautiful outdoor recreation spots as well as the legendary Bend Ale Trail – the largest beer trail in the West.
Acadia Pointe models open at 11 am this Saturday, October 7, with the debut of two furnished models, featuring the Magnolia and Avery floorplans. Visitors will have the opportunity to experience the flowing space and thoughtful designs that distinguishes Lennar homes. In all, Acadia Pointe will offer eight distinct floorplans ranging from approximately 1,494 to 2,620 square feet – including the innovative and popular Next Gen® – The Home Within a Home®, within the Leverich floor plan.
“Acadia Pointe offers an extremely limited opportunity to own a quality new Lennar home in one of Oregon’s most desirable towns for those who love the outdoors but enjoy the conveniences of city life,” said Lennar Portland’s VP of Sales and Marketing, Kelli Cunningham. “Whether a homebuyer wants to hit the slopes in winter, paddle a kayak in the summer, explore a trail under autumn leaves or lift a cold one in Bend’s famous craft breweries, Acadia Pointe infuses recreation with modern finishes to create an unmatched lifestyle.”

Lennar’s Acadia Pointe homes range from three to four bedrooms and enhance the living experience with fresh designs and Lennar’s signature Everything’s Included® program, which includes the most desired finishes, fixtures and features as part of the base price of the home – meaning quartz countertops, energy-conscious appliances, modern interiors and gorgeous exteriors don’t come with hidden costs or surprise fees.
Next Gen floorplans provide a main home plus an attached private suite complete with its own separate entrance, living area with kitchenette, bedroom, bathroom and laundry. From accommodating aging parents, boomerang kids, home schooling, a home gym and other distinctive needs, the suite is completely flexible and the possibilities are endless.
And so are the opportunities to get outside and enjoy central Oregon’s famous year-round recreational activities including Mt. Bachelor, Sunriver, Smith Rock National Park and the crystal-clear waters of Deschutes River or Cascade lakes. Bend is routinely rated one of the best places to live in Oregon, with abundant shopping, dining and nightlife – and Acadia Pointe is just approximately 10 minutes from the popular Old Mill District.
For more information about any of the new Lennar homes at Acadia Pointe, call 541-668-9073 or visit LennarPortland.com. Join the interest list at Lennar.com/AcadiaPointe.
Be one of the first to own a new home at Lennar’s Santa Rita Ranch III community in Vail, AZ! With homes now selling from the mid $400,000s, discover a charming community, showcasing innovative designs like Lennar’s Next Gen® for multigenerational living and a high level of Everything’s Included® features. Interested homebuyers are encouraged to join the interest list today!
“Surrounded by natural beauty and featuring thoughtful floorplans, a variety of elevations and new home features that come as standard, homebuyers at every stage of life will be able to find their ideal home at Santa Rita Ranch III,” said Tom Gansheimer, Division President for Lennar Tucson. “This is the optimal time to find the home of your dreams and be one of the first to get your pick in this amazing community.”
With four single and two-story floorplans, there’s a home for every lifestyle. Plans range from approximately 1,852 to 3,005 square feet, including four to five bedrooms, two to three bathrooms and two or three-car garages. Floorplans reflect the way people choose to live today, boasting open living areas for easy entertaining, upscale kitchens, sophisticated owner’s suites, outdoor living areas and flexible spaces per plan.
Modern living is made easy with the Wayfarer floorplan, a home featuring our signature Next Gen® design. This two-story home features an attached suite with its own private entrance, living room, kitchenette, bedroom and bathroom – ideal for multigenerational families, home office setups and more. In the main home, the first level is host to an open concept living and dining space, plus the luxurious owner’s suite. A loft and three bedrooms occupy the second level.
Plus, every home in Santa Rita Ranch III comes outfitted with Lennar’s signature Everything’s Included® program, meaning a high level of standard features are included at no additional cost.
Santa Rita Ranch III opens the door to the best of Tucson living, with an abundance of opportunities available at your fingertips. Explore scenic outdoor recreation, shopping, restaurants, cultural events, breathtaking sunsets and 350 days of sunshine.
Santa Rita Ranch III is located at the corner of Houghton and Sahuarita Rd Vail, AZ 85641. Don’t miss your chance to be a part of this exciting new community! Interested parties are encouraged to call 520-399-7923 for more information or visit online at www.lennar.com/tucson.
Lennar’s Peak Collection at the highly desirable FivePoint Valencia master-planned community is anticipated to grand open on Saturday, October 14th. Peak will offer a wide selection of new, three-story single-family homes ranging from approximately 2,843 to 3,269 square feet with four to five bedrooms, three-and-one-half to four-and-one-half bathrooms, open-concept living areas, bonus spaces, decks and more per plan.
Residents will enjoy exclusive master-planned amenities, including neighborhood recreation centers, pools, playgrounds, sports parks and so much more. Set in the Santa Clarita Valley, this exciting neighborhood enjoys a coveted location just minutes away from trendy retail, dining and shopping centers, major freeways and Six Flags Magic Mountain.
Residents will also have access to all the amenities at Confluence Park: go for a swim or simply unwind by the pool on hot days with three unique swimming pools and poolside cabanas. Test your green thumb at the community garden featuring dozens of planting beds. After a long day of school, let the kids roam around with the other neighborhood kids at the adventure playground. Mingle with friends and neighbors with plenty of gathering areas, a resort-style community lounge with sweeping mountain views and an outdoor kitchen with barbecues.

In addition to the Peak collection, Lennar’s Solaire Collection at Valencia is now open and selling, offering two-story, detached homes ranging from approximately 1,986 to 2,246 square feet with three to four bedrooms and up to three-and-one-half bathrooms.
Two more collections at Valencia will debut later this year:
Outlook will offer two and three-story townhomes ranging from approximately 1,689 to 2,688 square feet with two to four bedrooms and two and one-half to three and one-half bathrooms.
Element will offer one, two and three-story stacked flats from approximately 915 to 2,489 square feet with one to four bedrooms and one to three and one-half bathrooms.
Buyers will also enjoy Lennar’s Everything’s Included® program, which includes a high level of upgraded features at no additional cost, such as stainless-appliances, exquisite countertops, high-quality cabinetry and more.
If you missed out on Confluence Park, the previously sold out neighborhood here at Valencia, don’t make the same mistake twice. Act now and purchase a beautiful new Peak home before you miss out again. For more information on these new homes in Valencia, visit Lennar.com/Valencia/Peak.