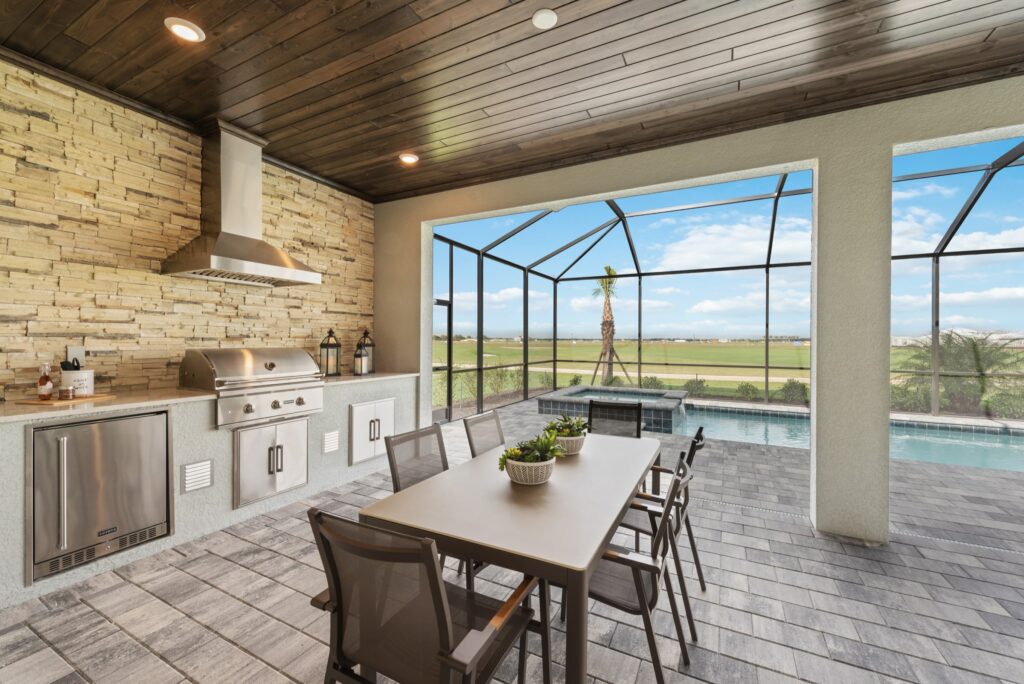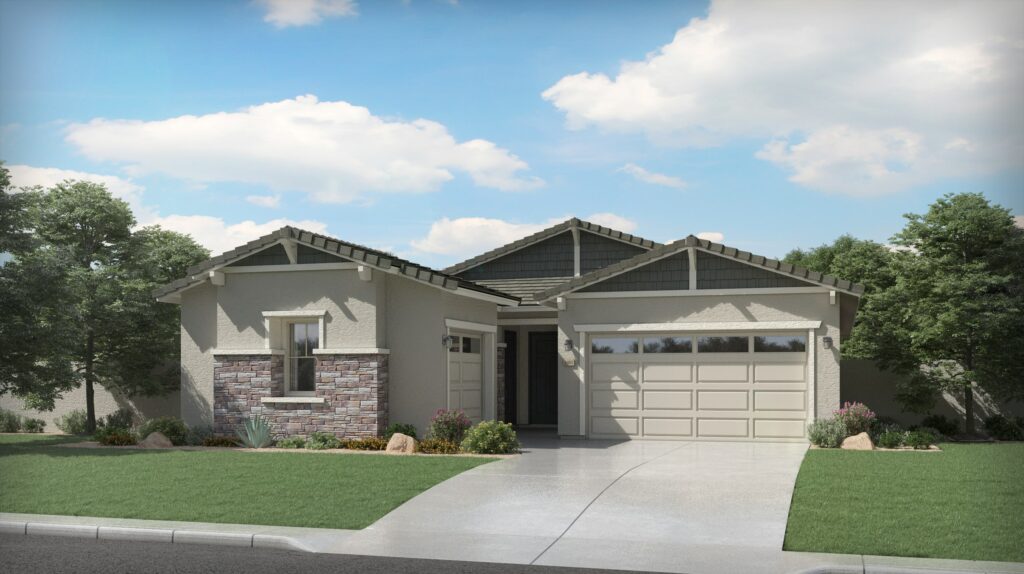
Lennar invited home shoppers to experience The Bougainvillea II floorplan at The National Golf & Country Club, winner of Product Design of the Year for Single Family Homes for the under $1,000,000 category. This beautiful home is on display now at the National at Ave Maria in Ave Maria, FL.
Discover your own private oasis in Bougainvillea II, a versatile open-concept home with approximately 2,799 square feet of living space featuring soaring ceilings, an enormous Great Room and a large chef’s dream kitchen with breakfast nook. The main living areas open to the oversized covered lanai offering indoor/outdoor entertainment spaces. There are three spacious guest bedrooms in this beautiful split floorplan, plus a den that’s ideal for your home office or hobby room. The owner’s suite occupies nearly an entire wing of this home and boasts a spa-like bathroom with walk-in shower, dual vanity sinks and deep soaker tub. Ample storage is available throughout the home with an attached two-car garage.

The National Golf & Country Club is located within Ave Maria and won the 2023 Community of the Year award presented annually by the Collier Building Industry Association. This is the ninth consecutive year that Ave Maria and its developer, Barron Collier Companies, have won the award for the under $500,000 category. With growing popularity, the community has achieved an unprecedented 500 new home sales in the past year.
The National Golf & Country Club is a gated community that features an 18-hole championship golf course designed by Gordon Lewis, tennis and pickleball courts that are now open. The resort-style pool, fitness center and aerobics studio will be opening soon with more amenities planned for the future.
The Welcome Home Center is located at 6098 Artisan Ct. Ave Maria, FL 34142 and is open for tours Monday through Saturday from 9 am to 6 pm, and Sundays from 10 am to 6 pm. For more information call 239-208-6417 or visit online at www.lennar.com.
Welcome to Middle Vista, an enchanting master-planned community of new single-family homes just outside the bustling city of Phoenix, AZ. Be one of the first to seize this prime opportunity to find your attainably priced home in this brand-new desert oasis. This community offers expansive floorplans, exciting on-site amenities, outdoor ventures for all lifestyles and convenient access to Black Canyon Highway.
All you need is just a moment away. Experience numerous adventures at nearby Lake Pleasant Regional Park, including fishing, swimming, boating, camping, jet skiing and hiking. The Desert Ridge Marketplace is a premium destination with over one hundred shopping and dining options as well as a popular host for festivals, events and live music.
Lennar is proud to offer three collections of new homes within this vibrant community. Every home is complete with Lennar’s signature Everything’s Included® program. Popular upgrades and modern finishes come standard on every home at no additional cost.
The Premier Collection offers affordable homes ideal for first-time homebuyers with three open floorplans ranging from approximately 1,232 to 1,411 square feet of living space including three bedrooms and two bathrooms. The versatile Great Room blends seamlessly into the dining room, a fully equipped kitchen with a center island and a generous patio. Two secondary bedrooms are arranged for optimal privacy and the tranquil owner’s suite is the perfect getaway with its own walk-in closet and private bathroom. A spacious two-car garage and covered entry complete the layouts. These homes are great for first-time homebuyers.

The Discovery Collection is wonderful for multigenerational living with four floorplans ranging from approximately 1,797 to 2,105 square feet of living space including four to five bedrooms and two to three bathrooms. A highlight for many of these homes is Next Gen®, a private suite comprised of a kitchenette, bedroom and bathroom perfect for family, wellness or work. A generous living space at the heart of the home provides continuous flow from the versatile Great Room to the fully equipped kitchen to the welcoming dining room while sliding glass doors lead to a covered patio. There is plenty of room for the family with additional bedrooms and a luxe owner’s suite with its own bathroom and walk-in closet.
The Horizon Collection offers the most living space with three unique plans ranging from approximately 2,274 to 2,649 square feet including four to five bedrooms and three bathrooms. The Trillium Plan also offers the Next Gen® home within a home ideal for any changing lifestyle. These incredible homes offer generous open-concept floorplans seamlessly connecting the Great Room, kitchen and dining room. Sliding glass doors lead to the covered patio, priming the heart of the home for indoor-outdoor entertaining. The extra bedrooms are located off the foyer hall while the private owner’s suite at the back of the home provides a great escape.
Middle Vista in Phoenix is open by appointment only and is located at 3268 W. Caleb Road, Phoenix, AZ 85083. For more information, call 602-661-3437 or click HERE.