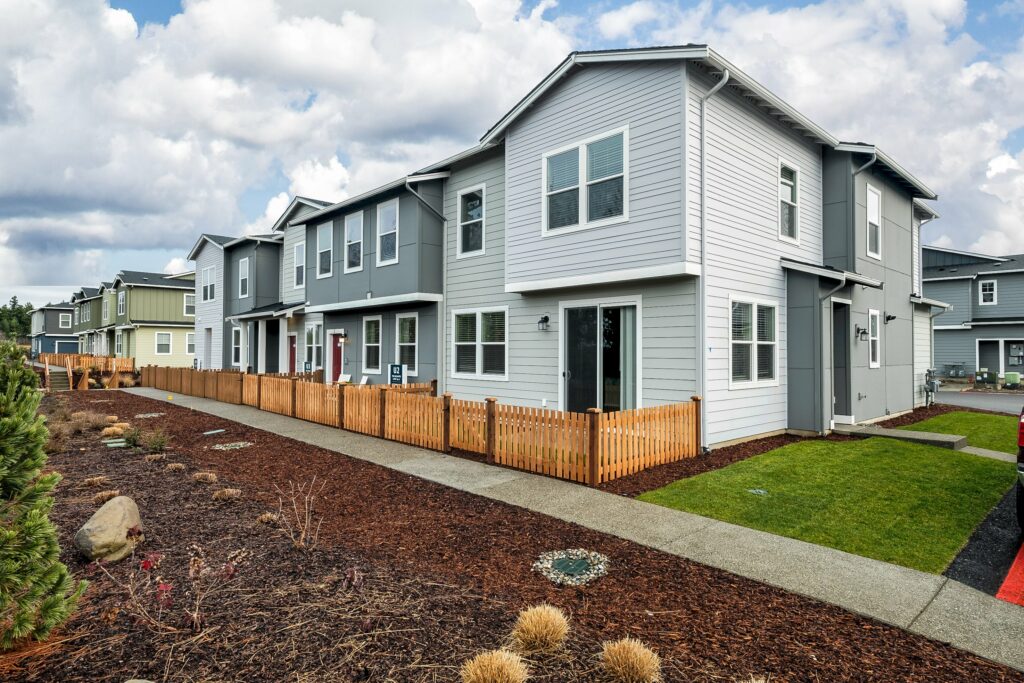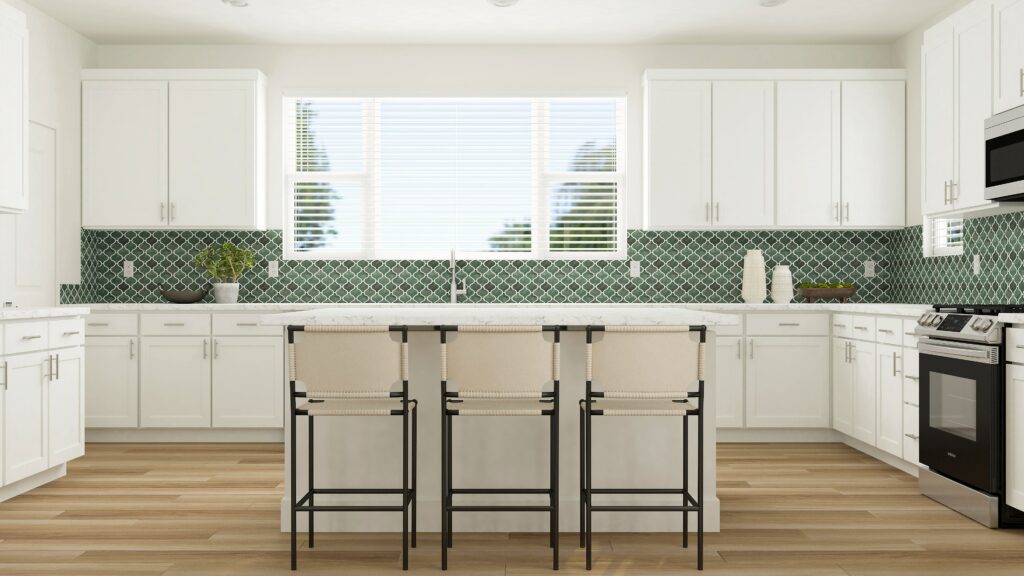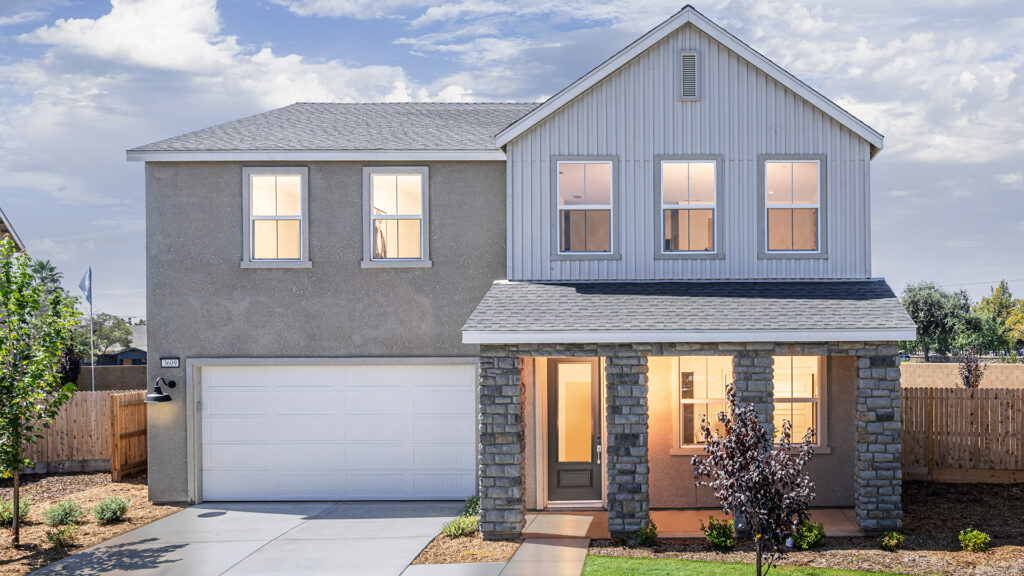
Lennar Northwest is excited to announce Hayden Canyon, a master-planned community of new homes coming soon to Hayden, ID. Located near Coeur D’Alene and just approximately 35 miles from Spokane, Hayden Canyon will offer something for every stage of life. We invite you to join the VIP list today to gain exclusive access to information on pricing and phase releases, advanced notice on upcoming homesites and one-on-one consultations with Lennar Mortgage to get pre-qualified!
“We’re thrilled to unveil this new community in Idaho,” said Bill Salvesen, Division President of Lennar Northwest. “The homes we have planned are beautiful and now is a great time to get on the list before they start selling.”
This masterplan will offer three collections of attached and single-family homes, ranging between approximately 1,330 and 2,705 square feet of living space with two to three bedrooms and two and one-half to three bathrooms. Every home is complete with thoughtful open-concept designs, stylish features and popular upgrades included at no additional cost. Homes in this community will start in the high $300,000s.

The model home is planned to open November 11th and will showcase our popular Hamilton design. At approximately 1,669 square feet, this single-level home features a convenient and low-maintenance layout. The heart of the home boasts an open floorplan among the gourmet kitchen, dining area and Great Room, surrounded by three bedrooms including the owner’s suite.
Located in the beautiful city of Hayden, ID, residents are situated just moments from the Coeur d’Alene Airport, outdoor recreation on Lake Hayden, golf courses and plenty of shopping and dining in the area. Urban amenities in Spokane are just 35 miles away.
Hayden Canyon will be located at 12654 North Government Way Hayden, ID 83835. Interested parties are encouraged to join the VIP list today to get a first chance at purchasing a home in this community. To learn more, call 877-654-1629 or visit online at www.lennar.com/haydencanyon.
Lennar is proud to introduce Avalon, the newest collection of townhome-style condos, with models now open for touring in picturesque Boulevard in Dublin, CA. Designed with active living in mind, this luxurious master-planned community offers expansive floorplans, incredible on-site amenities, proximity to great local attractions and convenient access to San Francisco. Plus, it’s never been easier to find your dream home or learn more about this community with self-guided and Lennar-guided tours available at a time that works for you.
The Avalon Collection offers three stunningly crafted plans ranging from approximately 1,400 to 2,400 square feet of living space with three to four bedrooms and two-and-a-half to three-and-a-half bathrooms. Each residence is three stories to optimize space. All first floors have a roomy two-car garage while the larger models also have an additional bedroom and bathroom. The second floor is designed as a versatile open layout ideal for hosting in the spacious dining room, preparing delicious meals in the fully equipped kitchens with large center island, and indoor-outdoor entertaining in the sun-drenched family room with sliding glass doors connecting to the balcony. Escape to your own paradise on the third floor with a private owner’s suite featuring its own dual vanity bathroom and walk-in closet. The extra bedrooms are arranged throughout the rest of the floor for added privacy.

Starting in the mid $900,000s, these luxurious homes come with Lennar’s signature Everything’s Included® package with upgraded features and stylish details at no additional cost to you, including: quartz or granite countertops in kitchens, upgraded stainless steel appliances, hard surface flooring in main living areas, EV charging station prep and more.
Amenity-rich Boulevard has incredible opportunities for all walks of life. Experience the clubhouse with meeting hubs, a swimming pool, fitness center, pocket parks, picnic areas, a dog park for your furry friends and even a community garden. Located in the scenic city of Dublin, residents are moments away from great local attractions like brand-name shopping at San Francisco Premium Outlets, tasting local vino at Concannon Vineyard, enjoying fun in the sun at Wave Waterpark or walking the back nine at the numerous golf courses.
Be the first to tour these spectacular models in Dublin. Explore at your leisure with our self-guided tour option or experience all the community offers with a New Home Consultant. Visit us at 5699 Ironhorse Parkway, Dublin, CA 94568. For more information, call 888-216-2330 or click HERE.
Welcome to Fox Meadow, a stunning community of new homes in the peaceful city of Bakersfield, CA. Laidback and family friendly, Fox Meadow offers expansive floorplans to optimize space, versatile Next Gen® living for all your needs and close proximity to all that the city has to offer.
Lennar is excited to introduce the Solana Series for the first time in Bakersfield. This fabulous all-electric series of homes consists of four different single-story plans ranging from approximately 1,820 to 2,589 square feet of living space with three to five bedrooms and two to three bathrooms. The versatile great room blends seamlessly into the sun-drenched dining room and a fully equipped kitchen with a center island. Enjoy designer touches like quartz countertops, maple latte cabinets, wood-like plank tile floor and stainless-steel appliances. The extra bedrooms are arranged near the front of the home while the owner’s suite is an oasis, including a separate walk-in closet and secluded bathroom for added privacy. A spacious two-car garage and covered entry complete the layouts.
A spectacular feature in the Cabrillo plan from the Solana Series is a private Next Gen® suite. This versatile plan was designed with your changing lifestyle in mind. Next Gen® homes offer a separate entrance, kitchenette, living area, a bedroom and bathroom. You have all the essentials with this suite of possibilities.

Lennar is also releasing new homes from the stunning Choral Series. Five unique one- and two-story plans range from approximately 1,856 to 3,278 square feet of living space with three to five bedrooms and two to three bathrooms. These incredible homes showcase a generous open floorplan between the adaptable great room, contemporary dining room and fully equipped kitchen. Exquisite designer finishings are featured throughout the home. Whether on the first or second floor, the owner’s suite is a private sanctuary including a quiet bedroom, spa-like bathroom and walk-in closet. The secondary bedrooms are situated around the home for their own level of privacy as well. The Choral Series offers one Next Gen® plan, the Symphony X.
Every home at Fox Meadow comes complete with Lennar’s signature Everything’s Included® program. Popular upgrades and modern finishes come standard in every home at no additional cost.
This picturesque neighborhood has everything you could want just moments away. California State University, Bakersfield is down the road for the academic in your family. For those that like to go out, there are several shopping centers with name-brand stores, unique dining options and local entertainment. And for the great outdoorsman, Sequoia National Forest is only a 30-minute drive for scenic hiking trails, fishing and camping.
Be one of the first to find the home of your dreams in this southwest Bakersfield community! Fox Meadow is located at McCutchen Rd & Gosford Rd. For more information, call 661-360-1217 or click HERE.