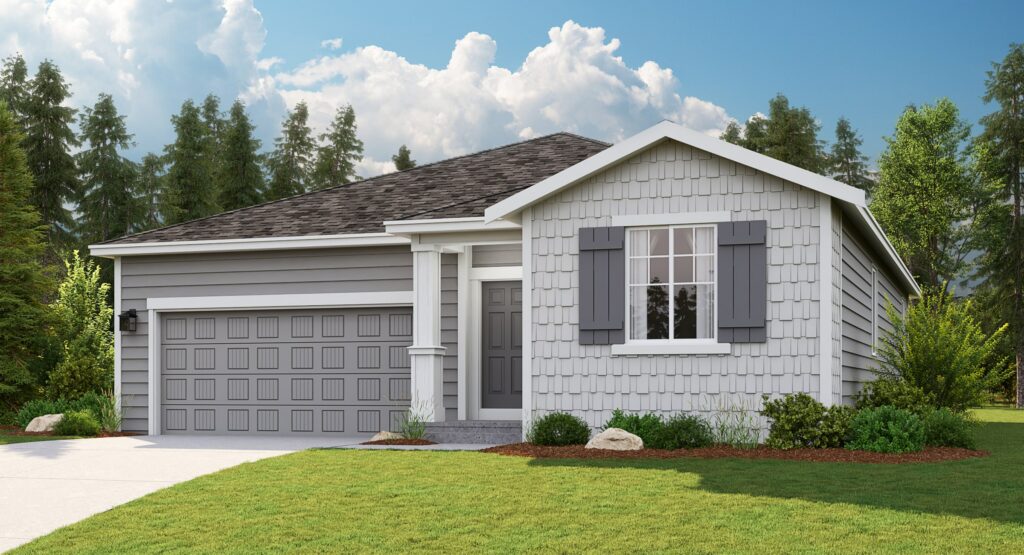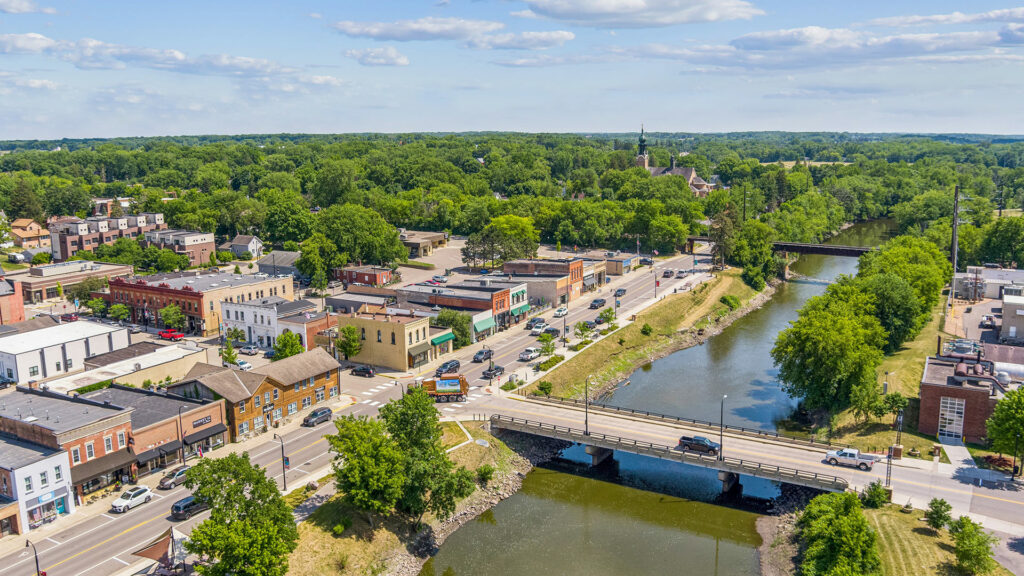
Lennar Northwest is excited to announce that their model home is now open at Hayden Canyon, a master-planned community of new homes for sale in Hayden, ID. Located near Coeur D’Alene and approximately just 35 miles from Spokane, Hayden Canyon offers homes designed with modern living in mind. Showcasing our Hamilton design, we invite you to schedule a tour and find your dream home today!
“We’re thrilled to open our model home for tours at this new community in Idaho,” said Bill Salvesen, Division President of Lennar Northwest. “The Hamilton has been a popular design with homebuyers across the Pacific Northwest and we’re excited to offer it in Hayden.”
At approximately 1,669 square feet, the Hamilton is a single-level home featuring a convenient and low-maintenance layout. The heart of the design boasts an open floorplan among the gourmet kitchen, dining area and Great Room, surrounded by three bedrooms including the owner’s suite.

Hayden Canyon will offer three collections of attached and single-family homes, ranging between approximately 1,330 and 2,705 square feet of living space with two to three bedrooms and two-and-one-half to three bathrooms. Every home is complete with thoughtful open-concept designs, stylish features and popular upgrades included at no additional cost. With 12 designs to choose from, there’s something for every stage of life at Hayden Canyon. Homes in this community will start in the high $300,000s.
Located in the beautiful city of Hayden, residents are situated just moments from the Coeur d’Alene Airport, outdoor recreation on Lake Hayden, golf courses and plenty of shopping and dining in the area. Urban amenities in Spokane are just 35 miles away.
Hayden Canyon is located at 12654 North Government Way Hayden, ID 83835 and the model is now open for tours. To schedule an appointment or learn more, call 877-654-1629 or visit online at www.lennar.com/haydencanyon.
It’s time to find a home at the meeting place of comfortable luxury and picturesque affordability. Welcome to Highland Ridge in Delano, MN. This scenic master-planned community of new single-family homes is set in a laidback town with a tight-knit atmosphere. Residents can enjoy winding trails connecting the neighborhood, engaging on-site amenities and an escape from the hustle and bustle of city life. Plus, a taste of vibrant downtown Minneapolis is only 27 miles away, allowing homeowners the opportunity to enjoy the best of both worlds.
Homeowners can choose from a beautiful collection of homes in six expansive floorplan designs that range from approximately 1,920 to 2,692 square feet of living space with three to four bedrooms and two to three-and-a-half bathrooms.
Select designs offer a second level complete with a versatile loft and an upstairs owner’s suite with spa-like bathroom and walk-in closet for added privacy. Homes in Highland Ridge offer modern kitchens, open layouts and three-car garages, with prices that start in the mid $400,000s.

Adding even more value, homes at Highland Ridge come with Lennar’s signature Everything’s Included® package with upgraded features and stylish details at no additional cost to you, including quartz countertops in kitchens and bathrooms, upgraded stainless steel appliances, hard surface flooring in main living areas, Ring Alarm security kits, Honeywell smart thermostats and so much more.
This community is conveniently located near Crow River for nearby recreation. Enjoy time at tennis and basketball courts, on the playground or taking a stroll on a charming trail. Stay local and enjoy a day of shopping, dining or fun entertainment options in Delano. This area also provides access to top-rated schools.
Now is the time to make your move and find your happy place at Highland Ridge. Schedule a tour or visit us at 257 6th Street NW, Delano, MN 55328 to speak to one of our New Home Consultants today. For more information, call 952-521-8311 or click HERE.