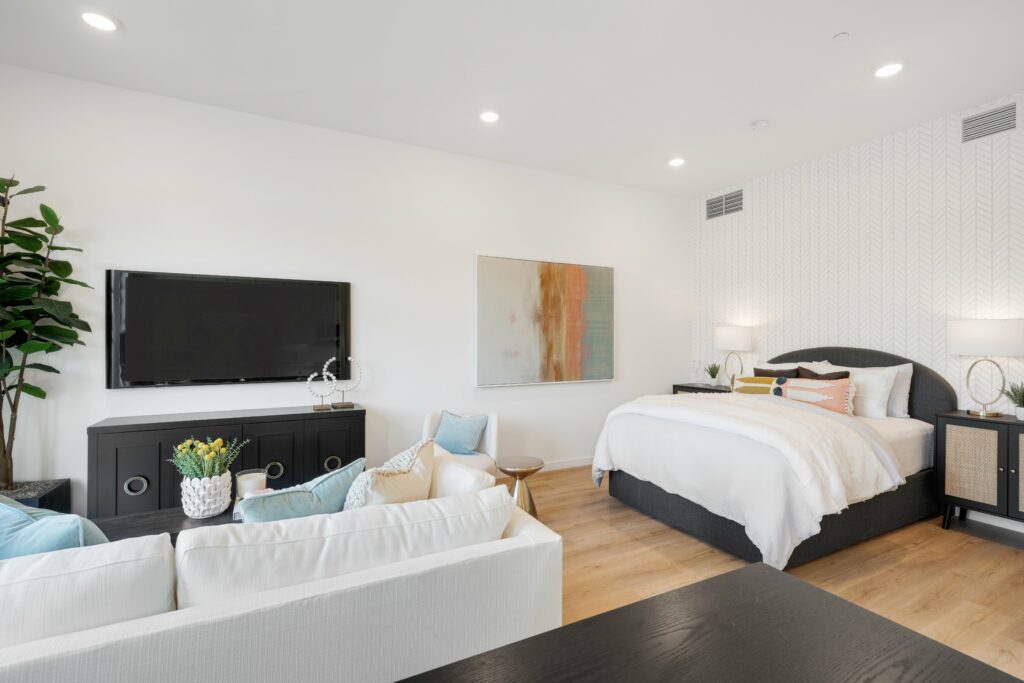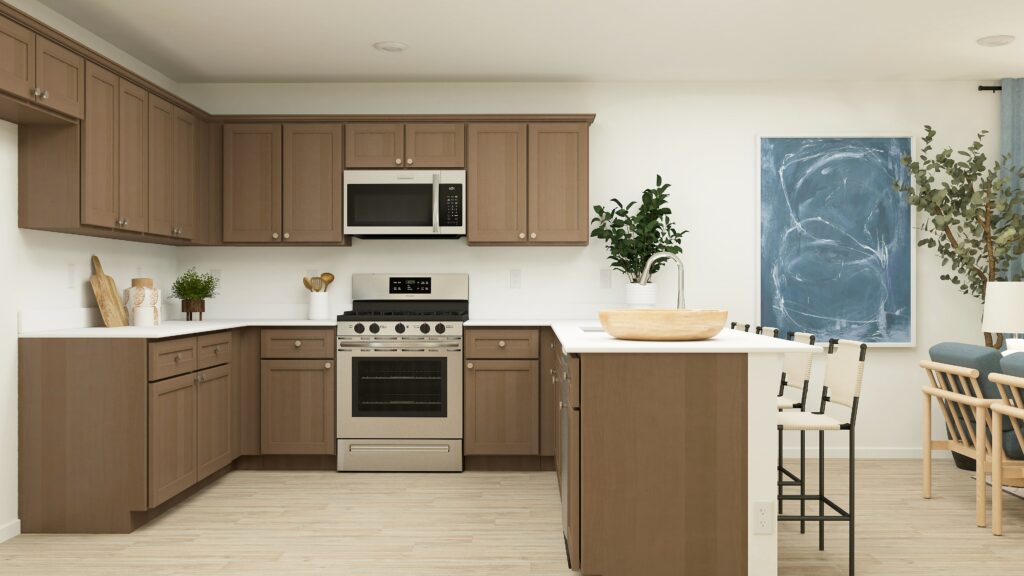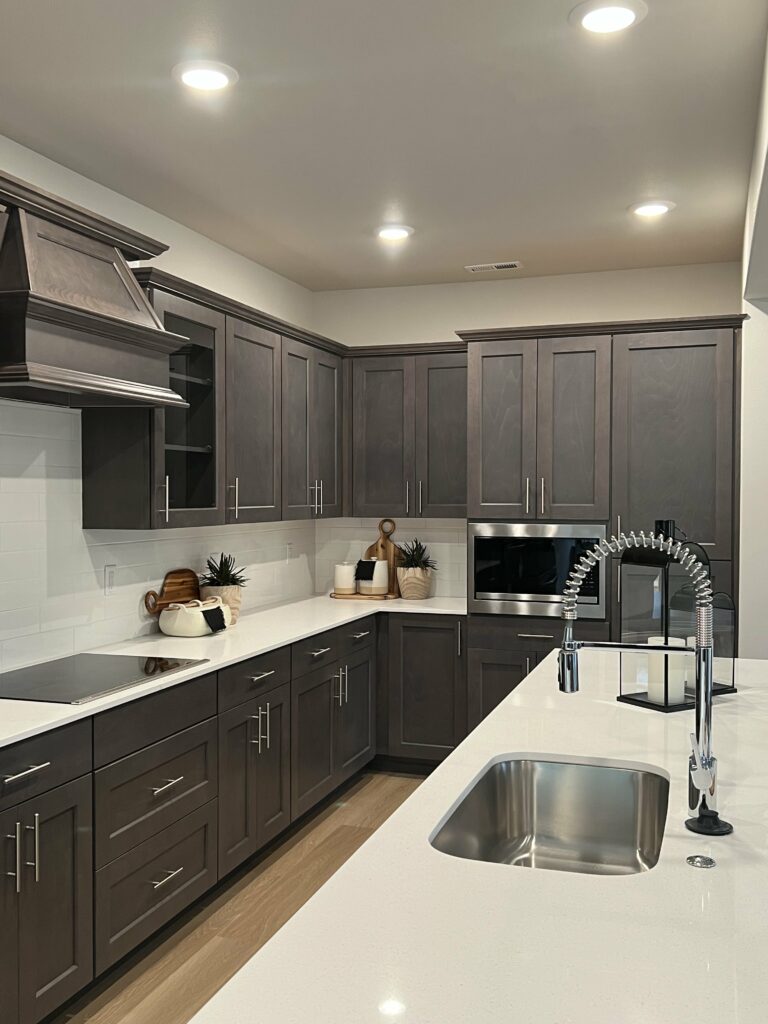
It’s the season for saving and you can celebrate big with a new Lennar home at the SF Shipyard, a master-planned community of new condominiums for sale in the heart of San Francisco. With stylish, move-in ready homes available now from the $300,000s take advantage of an incredible ARM rate of 5.375% (7.018% APR)* when you finance through Lennar Mortgage from 11/30/23 to 12/22/23 and close by 01/30/24.
Discover your dream home across three collections. The Monarch and Madison collections offer homes ideal for a variety of lifestyles, from modern studio layouts to three bedroom condominiums. Designed with modern living in mind, every home at the SF Shipyard comes complete with designer finishes and popular upgrades included at no additional cost.
Plus, residents at the SF Shipyard enjoy an array of amenities that offer a sense of luxury right at home, including parks, playgrounds, an art walk and several outdoor seating areas. Positioned directly on the San Francisco Bay, the 750-acre community offers breathtaking views and easy access to some of the best museums, restaurants, shops and entertainment in the city.

Save big while there’s still time! When you purchase a home at the SF Shipyard, this exclusive 7/6 adjustable rate mortgage remains fixed at 5.375% (7.018% APR) for the first SEVEN years of your loan. Starting in year EIGHT, the rate can adjust every six months based on index changes. This offer is available on select move-in ready homes at the Monarch and Madison collections between 11/30/23 and 12/22/23 and close by 01/30/24. Offer requires financing through Lennar Mortgage, LLC.
The SF Shipyard is located at 10 Innes Court San Francisco, CA 94124. To schedule your tour, or learn more about this amazing community, call 415-975-4181 or visit online at www.lennar.com/Shipyard.
Disclaimer:
*Offer available on select move-in ready homes in the Monarch and Madison collections at The SF Shipyard community if buyer signs and delivers a purchase agreement between 11/30/23 and 12/22/23 and closes and fully funds on or before 01/30/24. Offer may not be combined with any other existing promotions. Information shown for average home price of $899,000. Limited funds are available; rate(s) may change or not be available at the time of loan commitment, lock-in or closing if funds are exhausted. Specific terms apply and buyer is subject to qualification that includes, but not limited to, a minimum of 10% down, a minimum credit score of 740, owner occupancy requirements and/or any changes in investor guidelines or programs. Not an offer to enter into an interest rate or discount point agreement and any such agreement may only be made in writing signed by both the borrower and the lender.Offer requires financing through seller’s affiliate Lennar Mortgage, but use of Lennar Mortgage is not required to purchase a home ( See Affiliated Business Arrangement Disclosure ). Lennar Mortgage, LLC – NMLS #1058. Licensed by the Department of Financial Protection and Innovation under the California Residential Mortgage Lending Act. RMLA # 4130443.
Features, amenities, floor plans, elevations, and designs vary and are subject to changes or substitution without notice. Items shown may contain options that are not standard on all models or not included in the purchase price. Images of model and not of actual home. Availability may vary. Prices do not include closing costs and other fees to be paid by buyer (including a builder fee, if applicable, as described in the purchase agreement) and are subject to change without notice. Models/lifestyle photos do not reflect racial or ethnic preference. Maps are not to scale and are for relative location purposes only. This is not an offer in states where prior registration is required. Void where prohibited by law. Copyright © 2023 Lennar Corporation and Lennar Mortgage, LLC. All rights reserved. Lennar, the Lennar logo, Lennar Mortgage and the Lennar Mortgage logo are U.S. registered service marks or service marks of Lennar Corporation and/or its subsidiaries. Lennar Sales Corp., CA DRE Broker #01252753 (Responsible Broker: Joanna Duke). BMR Construction, Inc., CA CSLB #830955. Lennar Homes of California, Inc., CA CSLB #728102. Date 11/23
Stylish designs and quick access to nearby attractions await at Mills Meadow, Lennar’s community of new single-family homes for sale in Carson City, NV. Located near major freeways with easy access to local schools, shopping and more, you can find the home of your dreams from a variety of floorplans to choose from, including a Next Gen® design.
“Mills Meadow is a beautiful new community in an excellent location with a wide range of homes that fit the individual needs of many homebuyers,” said Tom Sosa, Vice President of Operations for Lennar Reno. “Carson City offers a laidback lifestyle with easy commutes to and from Reno, Tahoe and more.”
Start your search today and discover a thoughtful collection of new single-family homes for sale at Mills Meadow with two and single-level home designs. Lennar’s Next Gen® – The Home Within A Home® floorplan, available at this community, offers a private suite with its own entrance, kitchenette, living space, bedroom and full bathroom – ideal for multigenerational families, guest suites, home offices and more.
Four available floorplans range from approximately 1,953 to 3,055 square feet each with four bedrooms and two to three and one-half bathrooms. Designed for modern living, plans showcase open living areas ideal for entertaining, gourmet kitchens with center islands, outdoor living spaces, sophisticated owner’s suites and flexible bonus rooms per plan. Homes in this community start from the mid $500,000s.
Interested home shoppers can stop by Mills Meadow to tour model home Thursday through Sunday from 10 am to 6 pm, and Mondays from 10 am to 2 pm.
Located in beautiful Carson City, residents will enjoy proximity to a revitalized downtown area with ample shopping and dining opportunities, while being just 20 minutes from Reno and 30 minutes from Lake Tahoe. Mills Park and the local high school are conveniently nearby.
Mills Meadow is located at 36 Wildcat Peak Drive in Carson City, NV 89702. For more information, call 775-902-2212 or visit us online.
Lennar, one of the nation’s leading homebuilders, today announced the first release of a brand-new series of affordable single-family homes available at three communities across California’s Central Valley. With pricing starting in the mid $300,000s, these new plans, located in Shafter, Fresno and Clovis, will be released for sale on Tuesday, November 28. Home shoppers are invited to tour these new plans virtually on Lennar.com. Models will be open for self-guided tours in 2024.
“We are delighted to bring affordable single-family homes that will fill the need for a lower priced, quality home in the market,” said Mike Miller, Lennar Central Valley Division President. “This series of homes offers a great value in desirable locations that will appeal to Central California home shoppers.”
The three communities that will offer the new single-story homes with traditional exterior styles and spacious interiors are:

The floorplans include three to four bedrooms and two bathrooms. Homes also come complete with Lennar’s signature Everything’s Included® program, which provides popular features at no additional cost. This includes stainless steel GE® kitchen appliances, quartz countertops, designer-selected cabinetry and a host of other carefully curated interior touches and designer fixtures.
Residents at Gossamer Grove, Juniper Hills and Corinthalyn will enjoy the benefits of life in the heart of California, just a short drive from popular shopping, dining, entertainment and sports venues.
For more information on these new home opportunities, call 888-215-7581 or visit the www.lennar.com.
About Lennar Corporation
Lennar Corporation, founded in 1954, is one of the nation’s leading builders of quality homes for all generations. Lennar builds affordable, move-up and active adult homes primarily under the Lennar brand name. Lennar’s Financial Services segment provides mortgage financing, title and closing services primarily for buyers of Lennar’s homes and, through LMF Commercial, originates mortgage loans secured primarily by commercial real estate properties throughout the United States. Lennar’s Multifamily segment is a nationwide developer of high-quality multifamily rental properties. LENX drives Lennar’s technology, innovation and strategic investments. For more information about Lennar, please visit www.lennar.com.
Lennar Northwest is excited to invite home shoppers to experience the new model homes now open at Bexley Ridge in Edmonds, WA. Showcasing two home designs, home shoppers are encouraged to book their private tour for the opportunity to tour everything this community has to offer and enjoy laidback living with convenience to nearby attractions.
“We’re thrilled to showcase these new homes in Edmonds,” said Bill Salvesen, Division President of Lennar Northwest. “This is the chance for homebuyers to find a home they love and experience it in person.”
With 13 floorplans to choose from, homes in Bexley Ridge range between approximately 1,836 and 3,584 square feet of living space. Ideal for every stage of life, select floorplans feature covered porches and patios, lofts, dens, decks, bonus rooms and much more. Thanks to Lennar’s signature Everything’s Included® program, popular upgrades and stylish finishes come standard on every home at no additional cost.

Home shoppers can tour two model homes, showcasing the Meridian and the Hickory floorplans. At 3,081 square feet, the Meridian is a spacious two-story home design. Offering a smart layout with a flexible first-floor bedroom and modern open design among the gourmet kitchen, spacious Great Room and dining area, upstairs a bonus room provides more living space surrounded by four bedrooms, including the lavish owner’s suite.
The Hickory is a two-story 2,311 square foot design showcasing an expansive open living area on the first floor, with a spacious kitchen, family room and dining area that effortlessly connect. A patio extends the home for more outdoor living space. Upstairs are all four bedrooms, including the owner’s suite with a spa-inspired bathroom and spacious walk-in closet.
Residents of Bexley Ridge will enjoy a prime location, with local attractions like The Puget Sound Marina and the Boeing Future of Flight Museum & Field nearby. The community is just a short drive from parks and golf courses, shopping and dining opportunities and downtown Edmonds.
Bexley Ridge is located at 13627 60th Avenue West Edmonds, WA 98026. Interested parties an schedule their private tour online by clicking here or by calling 855-860-9566.