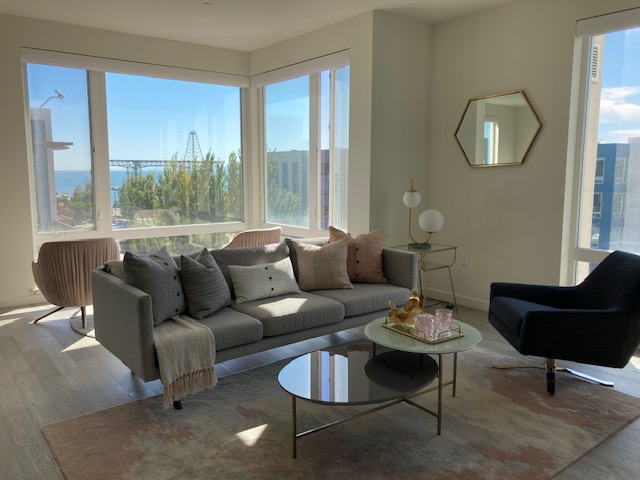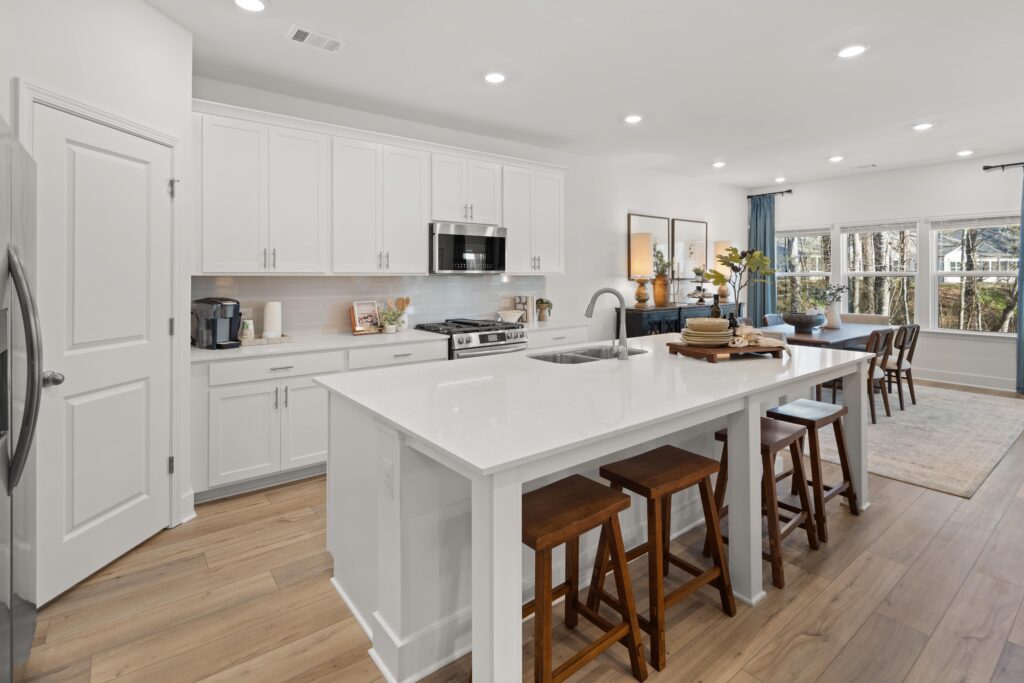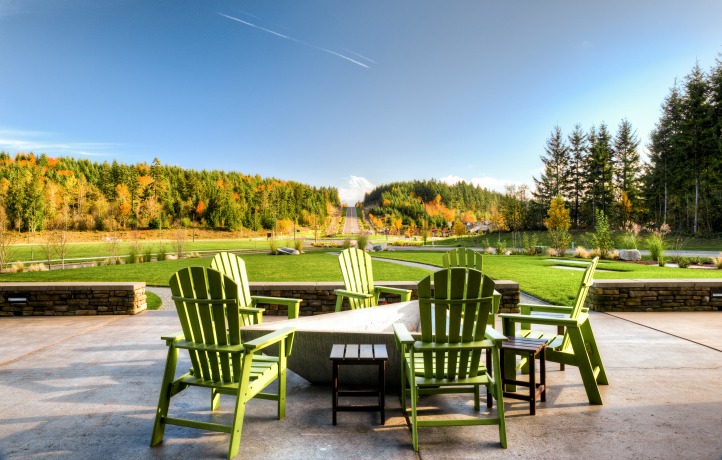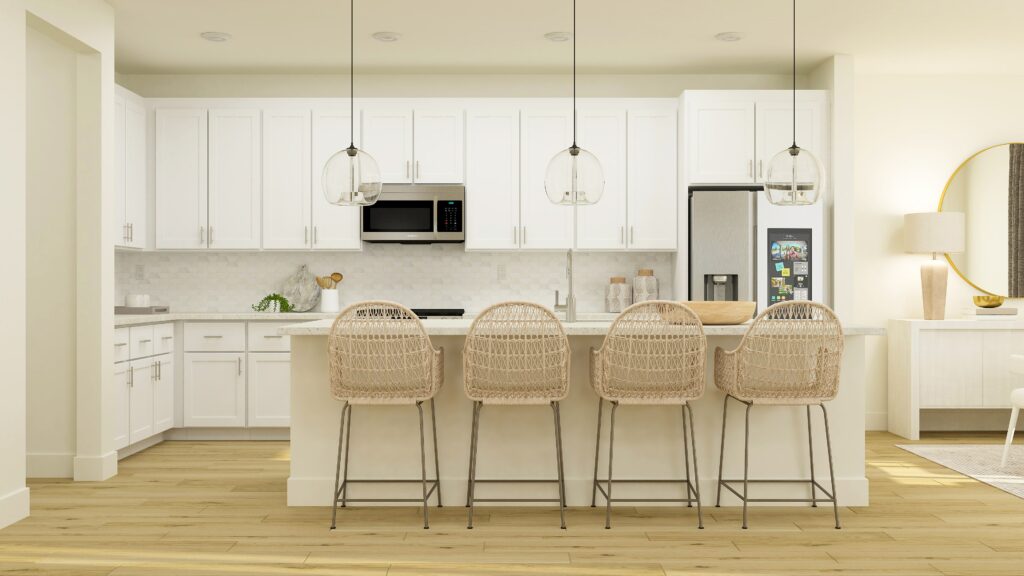
Time is running out to own your dream home at Landing, a collection of new condominiums down to its final homes for sale at The SF Shipyard master-planned community in the heart of San Francisco. With premium homesites available now that feature beautiful views of East Bay or the onsite park, as well as an unbeatable urban living experience, only three final homes remain. Hurry in to reserve your home in this collection before it’s completely sold out!
“This is the last opportunity to purchase a new home from this gorgeous collection of condominiums, so eager home shoppers are encouraged to book an appointment, come see the homes and make their move quickly,” said Michael Hochstoeger, Director of Operations. “With modern layouts designed for a variety of lifestyles, great amenities, view homesites, and a whole host of top-notch features that come at no additional costs, there’s some great final home opportunities still available in Landing collection here at The SF Shipyard.”
The final homes at Landing range between approximately 1,058 to 1,550 square feet of living space with two to three bedrooms and two bathrooms. Showcasing open-concept floorplans with low-maintenance living in mind, homes in this collection include fully-equipped kitchens, luxe bathrooms, spacious owner’s suites and much more. Pricing for homes at Landing start from the $700,000s.

Each home in the Landing collection come with Lennar’s signature Everything’s Included® package, which provides upgraded features and stylish details at no additional cost to you, including: quartz countertops in kitchens and bathrooms, upgraded Bosch® stainless steel appliances, hard surface flooring in main living areas, Bosch® electric washer and dryer and more.
Located in the Hunters Point-Bayview neighborhood of San Francisco, residents of The SF Shipyard will enjoy access to lush greenbelts, parks, picnic areas, a playground and much more to explore right outside your front door. Located close to downtown San Francisco, commuting is a breeze with easy access to some of the best museums, restaurants, shops and entertainment in the city. Don’t wait any longer! Contact us today before your dream home is gone! Interested parties are encouraged to call 415-975-4181 or visit online at www.lennar.com/thesfshipyard.
You’re invited to the grand opening of a new model home at Candleberry Place!
When: Saturday, January 27th | 12 to 3 pm EST
Where: 14 Candleberry Way, Sharpsburg, GA 30277
Come tour the Briarwood and learn more about this charming community while enjoying complimentary grub from The Mad Greek Food Truck. Plus, fill out a registration card for a chance to win a $400 Wayfair Gift Card!* With an unbeatable Sharpsburg location, floorplans for every lifestyle, desirable design details like full kitchens and flexible living spaces, there’s something for everyone.
Now selling, Candleberry Place is a community of new single-family homes for sale in Sharpsburg starting from the upper $400s. Homebuyers have a fantastic choice of four ranch floorplans to choose from, each designed with modern living in mind. New home designs range from approximately 2,008 to 2,534 square feet of living space, with three to four bedrooms and three to four bathrooms.
Plans showcase the ultimate in contemporary design: entertain in style with open concept living spaces that bring together the Great Room, fully equipped kitchen and dining area. The kitchen showcases an expansive center island, making it an optimal choice for whipping up new and delicious recipes. The owner’s suite will double as your personal retreat, boasting a large bedroom, spa-inspired bathroom and oversized walk-in closet.

For extra space, the Briarwood floorplan offers a flex space off the living area that is ideal for a home office, learning area for kids and more.
The amenities at Candleberry Place provide even more shared living spaces for residents, inviting them out to embrace nature and mingle with neighbors. The relaxing swimming pool and covered cabana will be a daily destination during warm sunny days, while the walking trails interwoven throughout the neighborhoods will help you get your daily steps in while enjoying the streetscapes and outdoors.
Proximity to the best of the area paves the way for an exciting lifestyle at Candleberry Place. Homeowners are only approximately 10 minutes to downtown Peachtree City, which features a wide array of shopping, dining and entertainment. For outdoor enthusiasts, nearby recreational sites include the popular Chattahoochee Bend State Park and Summit Family YMCA, offering hiking trails, fishing, boating, sports courts and more.
For more information or to schedule a visit, call 404-931-7462 or click HERE.
*NO PURCHASE NECESSARY TO ENTER OR WIN. Open only to legal residents of the 50 US states and DC, who are 18 or older. To enter, visit the Lennar Candleberry Grand Opening Event on 01/27/24 between 11am-3pm ET and sign in. One prize: $400 Wayfair gift card. (ARV: $400). Gift card terms and conditions apply. Prize drawing to occur on or about 01/29/24. Limit one entry per person. Odds of winning depend on number of eligible entries. Subject to applicable laws and official rules. Void where prohibited by law. List of winner (after 01/29/24) and official rules available at the event or by request to Sponsor. Sponsor: Lennar Georgia, Inc., 1000 Holcomb Woods Parkway, Building 400, Suite 450, Roswell, GA 30076. Lennar reserves the right to cancel this promotion at any time without notice.
Event subject to change without prior notice. Food quantities limited and available while supplies last. Contact a New Home Consultant for additional information. Features, amenities, floor plans, elevations, and designs vary and are subject to changes or substitution without notice. Items shown are artist’s renderings and may contain options that are not standard on all models or not included in the purchase price. Availability may vary. Sq. ft. is estimated; actual sq. ft. will differ. Prices do not include closing costs and other fees to be paid by buyer (including a builder fee, if applicable, as described in the purchase agreement) and are subject to change without notice. All product and/or company names are trademarks TM or registered trademarks ® of their respective owners, and use of these marks does not imply any sponsorship, endorsement, support, or affiliation between the trademark owners and Lennar. this is not an offer in states where prior registration is required. Void where prohibited by law. Copyright © 2024 Lennar Corporation. Lennar and the Lennar logo are U.S. registered service marks or service marks of Lennar Corporation and/or its subsidiaries. Date 01/24
Have you dreamed of having your own charming home tucked away in the idyllic setting of Bonney Lake, WA? Lennar is making this dream a reality with Tehaleh Glacier Pointe, a picturesque master-planned community of new single-family homes coming soon to this coveted area. Future residents will be able to enjoy homes with expansive open floorplans, exciting onsite amenities, vibrant walks through the lively surroundings and so much more.
Tehaleh Glacier Pointe will feature three contemporary plans to choose from: Briarwood, Goldenwood and Hazelwood. These two-story homes will range from approximately 1,849 to 2,213 square feet of living space with three to four bedrooms and two and one-half bathrooms. The Hazelwood model is opening soon.
These modern floorplans showcase a seamless flow between the fully equipped kitchen, versatile Great Room and the spacious dining room, allowing for an ideal environment for entertaining family and friends. Head upstairs to find the secondary bedrooms arranged for optimal privacy and the tranquil Owner’s Suite creates the perfect oasis with its own walk-in closet and private bathroom. Select homes also offer a versatile flex space limited only by your imagination. Homes in Tehaleh Glacier Pointe start from the mid $500s.
Tehaleh Glacier Pointe homes come with Lennar’s signature Everything’s Included® package with upgraded features and stylish details at no additional cost to you, including: hard surface countertops in kitchens and bathrooms, stainless steel appliances, hard surface flooring in main living areas, 220-volt outlet for electric vehicle charging station and more.
This scenic community is a haven for outdoor enthusiasts. Those who will call Tehaleh Glacier Pointe home will enjoy onsite amenities designed around the great outdoors, including a community center with a café, picnic areas, parks, tot lot, playgrounds and more. Tehaleh Glacier Pointe believes in responsible landscaping, planting nearly 3,000 trees and 21,000 native plants annually. There are over 1,800 lush acres dedicated to open space, parks and trails surrounding the community as well.

Hikers, joggers, bikers and anyone who wants to enjoy a day outside will have a spectacular view of Mount Rainier too. For more social settings, residents can join neighborhood clubs and groups with likeminded individuals, such as book clubs, garden clubs, music clubs and many more. There are also seasonal events to attend like the Northwest Fest, Movie Nights in the Park, and Karaoke Nights.
Bonney Lake is surrounded by the natural beauty of the Pacific Northwest while also being a short drive away from Tacoma, Seattle, and Sumner. There are many shopping options, as well as proximity to Lake Tapps for recreational activities such as swimming, boating, and other water activities. The 45-acre Allan Yorke Park has a boat launch, skateboard park, fishing dock, trails, tennis courts and more. Head over to Sticks ‘N’ Stones Park to enjoy the captivating view of Mount Rainier, boulders, stumps, and logs to climb, plus a playground and picnic tables.
Ready to make your dream a reality at Tehaleh Glacier Pointe? Speak to one of our New Home Consultants today at 877-652-9012 or visit our Welcome Home Center at 20535 160th St E, Bonney Lake, WA 98391. For more information, click HERE.
Are you ready to wake up in your dream home centered in the idyllic setting of Mountain House, CA? Be one of the first to make this dream a reality with a new home in Creekside. This scenic master-planned community tucked away in the hidden gem of San Joaquin County offers single-family and duplex-style new homes, which are now pre-selling offering the opportunity to get in early. Residents will be able to enjoy a brand-new home in a lush environment with hiking trails, outdoor recreation and local reservoirs for the water sports enthusiasts.
Homebuyers will be able to select a home design from the Parson Place Collection and Banbury Park Collection. Discover a variety of unique single-family and duplex-style floorplans. Home sizes range from approximately 1,600 to 2,600 square feet of living space with three to four bedrooms and two and one-half to three and one-half bathrooms.
These modern floorplans provide open-concept living space, expansive owner’s suites with walk-in closets, full equipped kitchens and so much more. Every home is designed to California’s all-electric home standards, which includes a range of energy-efficient features.

Creekside homes come with Lennar’s signature Everything’s Included® package with upgraded features and stylish details at no additional cost to you, including quartz or granite countertops, stainless steel appliances, Shaker-style cabinetry and more.
Select homes in Creekside will also feature Lennar’s Next Gen® design that’s ideal for multigenerational families, home office setups and more. The possibilities are only limited by your imagination. The private attached suite features its own living room, kitchenette, bedroom, bathroom and laundry.
Less than a mile away is a variety of trails, parks and sports fields providing easy access to outdoor recreation. Experience locally grown produce and artisanal goods at Mountain House Farmer’s Market, spend a sunny day strolling along the scenic trails of Central Community Park or enjoy the water and open space at Bethany Reservoir State Recreation Area.
Now is the time to find your dream home. For more information, speak to one of our Internet Sales Coordinators today at 888-216-2330 or click HERE.