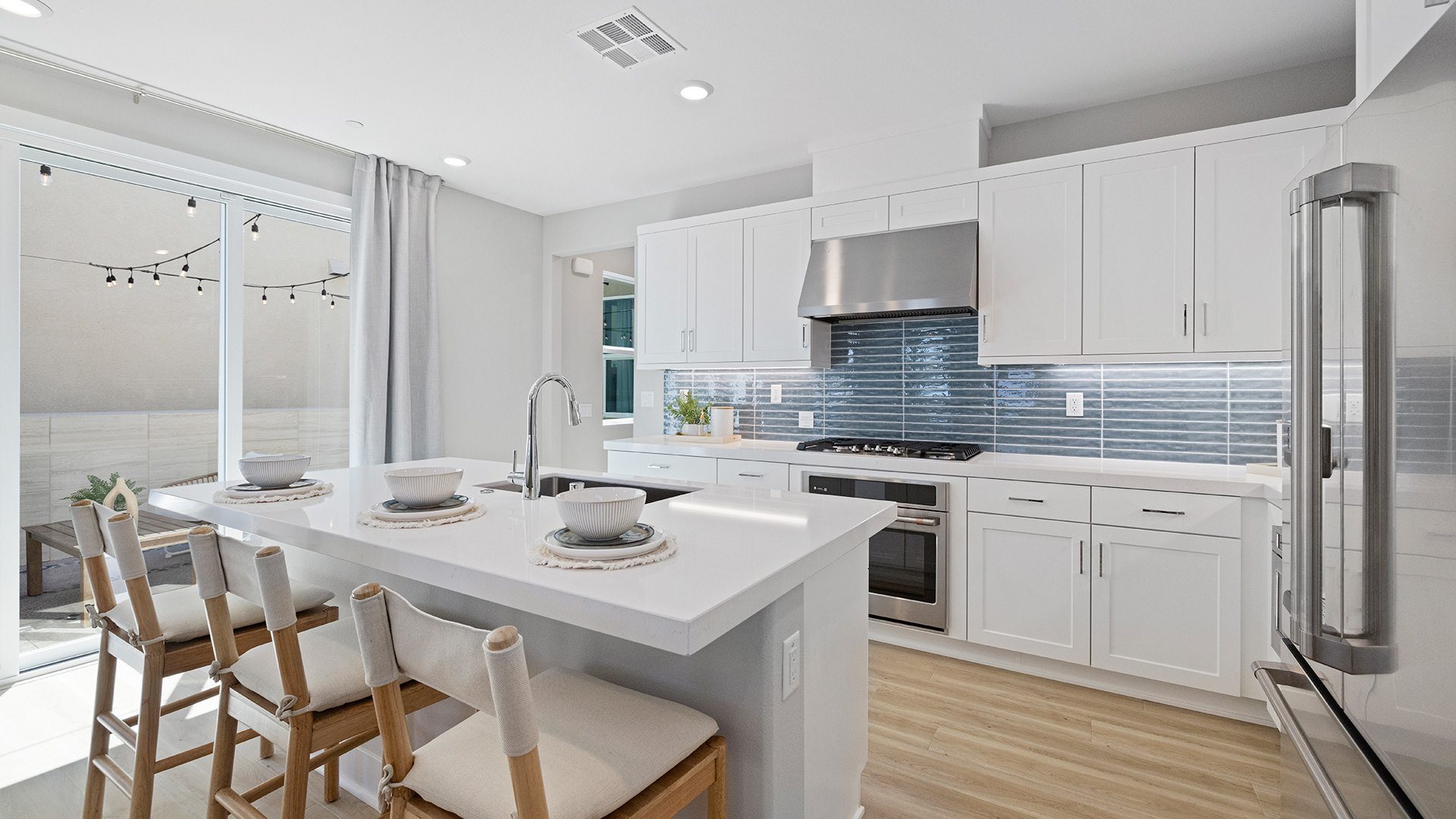
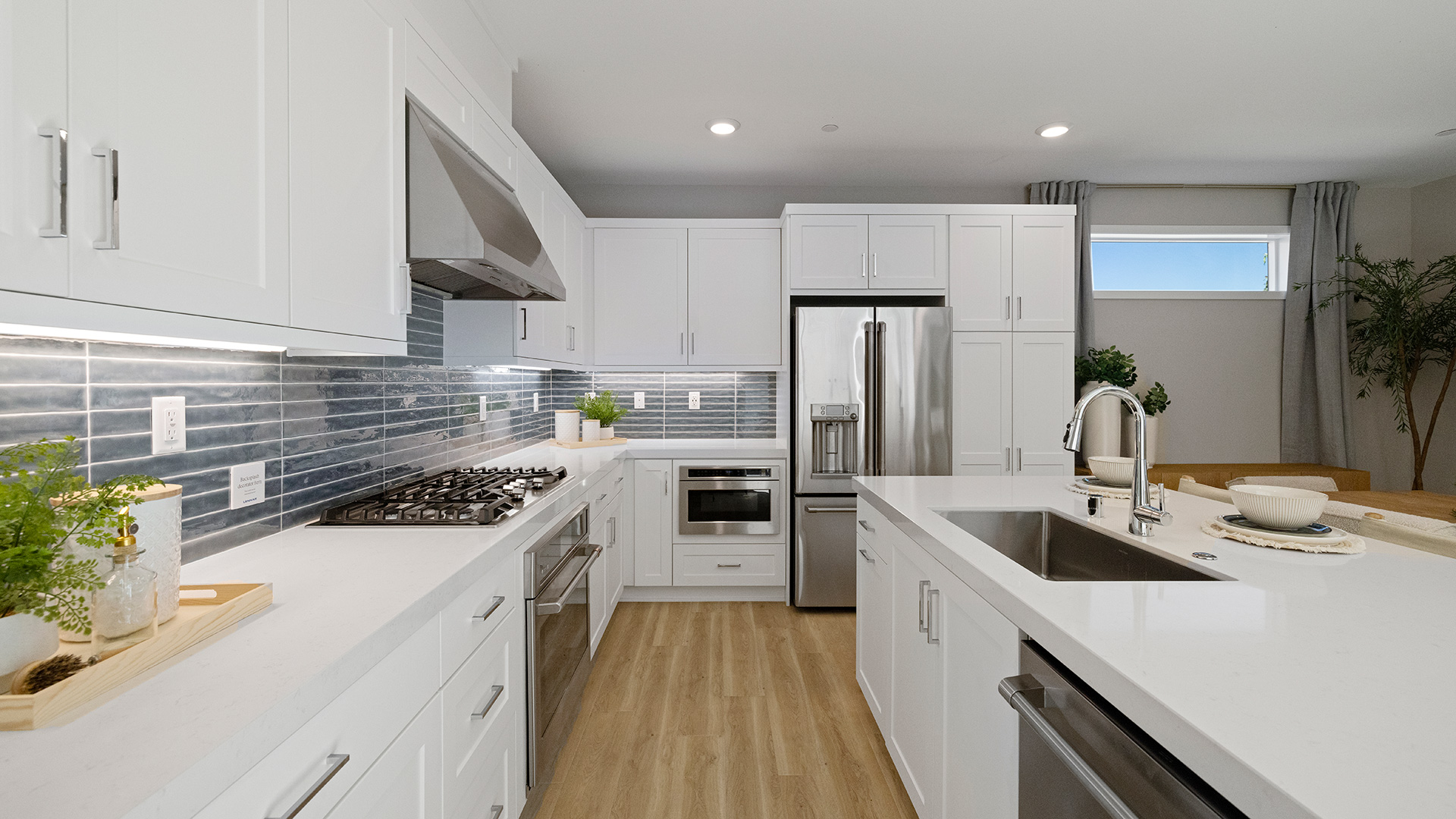
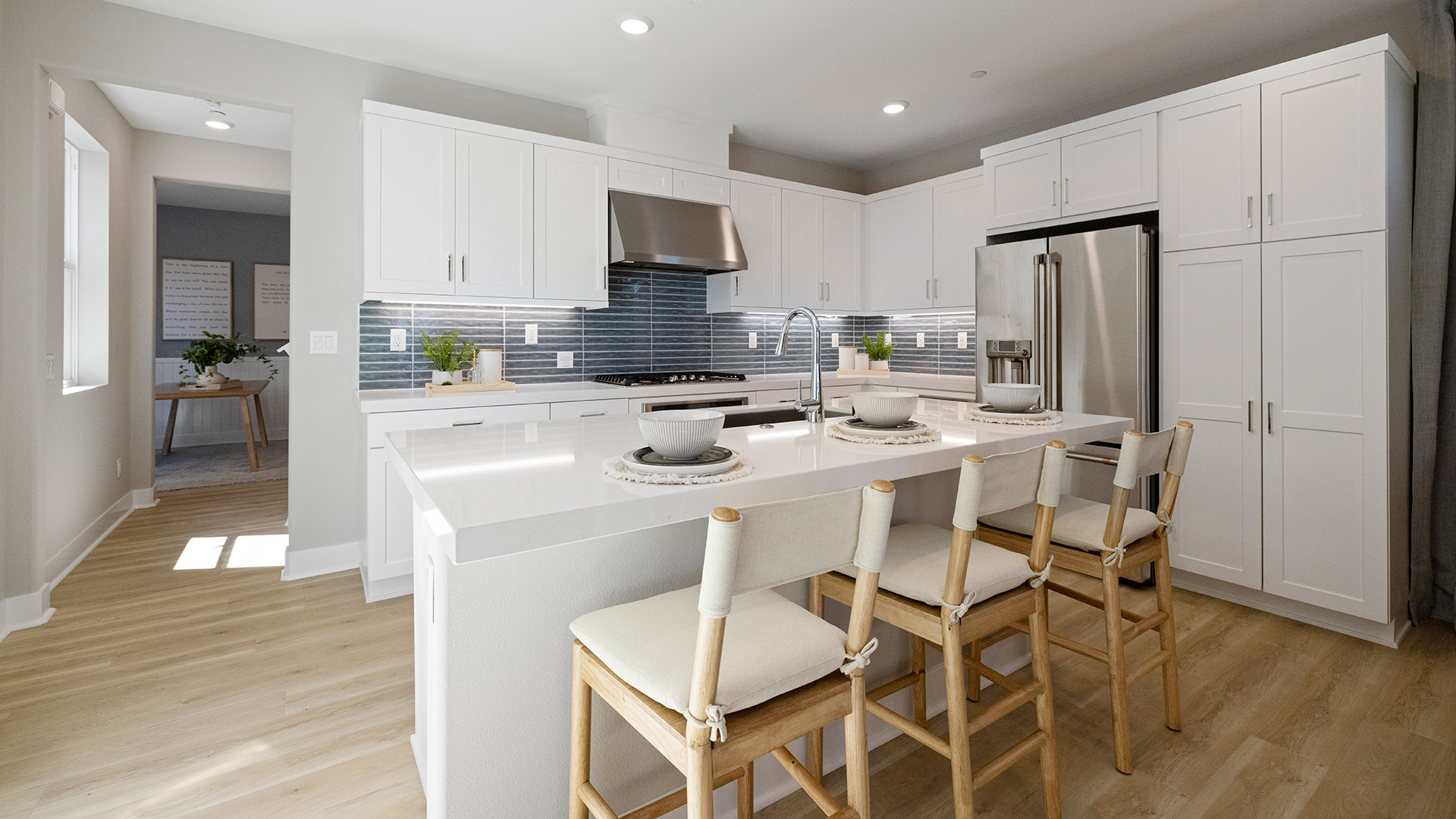
Lesley Crawford-Dorso is one of our talented Senior Interior Designers at Lennar who designs and styles model homes across our West Coast communities. We recently interviewed her to gain her insight on a model home she completed for our Solaire 1 home design at Valencia, a master-planned community of new townhomes and single-family homes that are now selling in California’s Santa Clarita Valley.
“Absolutely. Solaire at Valencia is actually close to where I live, so I am familiar with the buyer demographic and the families that live here. Family oriented, laid back, modern yet casual is how I would describe this area and what I based the design choices off of.”
“This model home is a combination of textural organic with some modern touches. The home is bright and airy. The light blues and yellows along with the clean lines are crisp and refreshing. It’s like the perfect spring day in California – 72 and sunny!”
This gourmet first-floor open-concept kitchen features stainless steel appliances and a large center island with space for seating. The white cabinets and quartz countertops create a light and bright space, which is highlighted further by the sliding doors that open up to your outdoor patio. Stylish hardware, elongated blue subway tile, and ample storage space form a gorgeous kitchen that is both stylish and functional in this designer model home.
“The backsplash in the kitchen is my favorite element. You usually see a tile like this laid in a subway pattern, but I chose to lay it straight instead. This gives a more modern look and feel.”
Situated between the open-concept kitchen and living room is the dining area, which can be both formal or casual depending on your lifestyle. Enjoy sitting down for dinner in the middle of the home, where gathering together makes perfect sense.
“The dining area I kept clean and simple. The dining chairs are cozy and comfortable – I wanted this to feel like the area a family would come around each night, relax and be able to enjoy spending time together.”
The living room in this home is the perfect size, with plenty of natural light filling the space from all the windows. Whether you want to watch the big game with friends and family, or curl up with a good book, you’ll enjoy this space that allows for ample seating.
“I loved this space! The subtle texture of the shiplap against the modern credenza, the worn wood in the coffee table and the inviting fabrics on the sofa made this room feel cozy and organic, yet still modern and fresh.”
Located on the second floor, this owner’s suite provides a spacious retreat perfect for homeowners. Enjoy relaxing after a long day with features like direct access to the adjacent bathroom and an expansive walk-in closet.
“I wanted to go a little more transitional in this owner’s suite. This space was softer with the curved lines of the loveseat and headboard, which I offset with the modern wall detail and brass elements. The final result felt very tranquil and spa-like.”
This home features two extra bedrooms on the second floor, with a shared Jack-and-Jill style bathroom between the two rooms. A perfect place for guests, family members or children, these bedrooms offer flexibility depending on your needs.
“The secondary bedrooms are always incredibly fun spaces to design. I get to create whimsical spaces that any kid would love to spend time in. I like to incorporate fun lighting fixtures, textured bedding and pops of color that result in cute and cozy spaces.”
Located towards the back of the home, this office is the ideal space for working from home, getting tasks accomplished, or helping the kids with homework.
“The home office was a spacious room that I designed to be a functional, user-friendly workspace while keeping it easy on the eye. A large bookcase was featured for storage and functionality. I also added a cozy guest chair so that the room could have more than one person utilizing the space at the same time.”
“I loved working on this model home since it was local to my own home. It was great creating a space knowing the buyer demographic so well. Seeing the color scheme come to life through the art, bedding and furniture choices was really fun.”
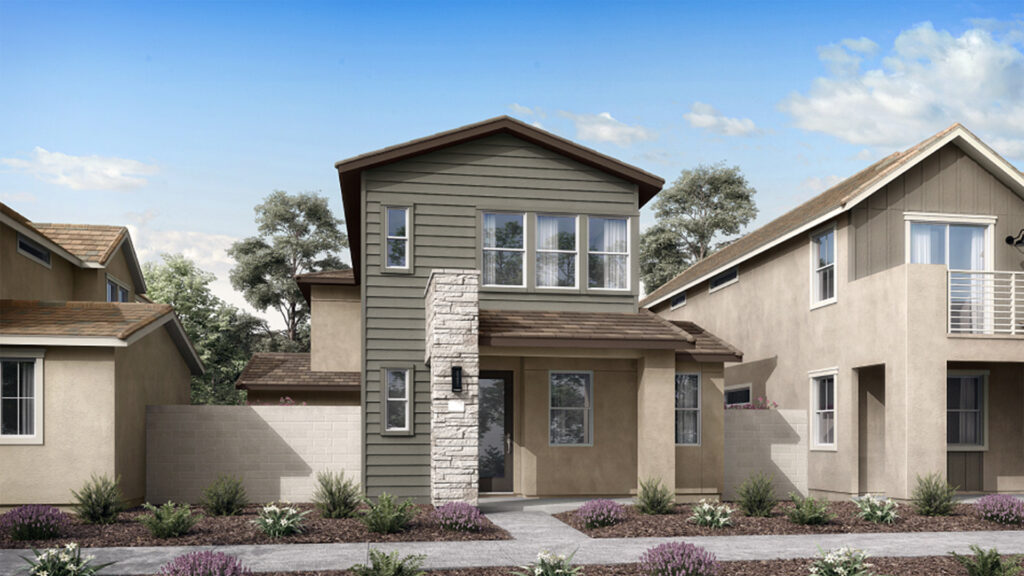
This model home, Solaire 1, is part of the Valencia master-planned community in Valencia, CA.
Click here to schedule a tour or contact us with any questions. To view more interior design work done by Lennar’s team, follow their Instagram @lennarwestinteriordesign.
Lesley has been with Lennar for almost 15 years and brings her widespread interior design knowledge and expertise to model homes across the Western Region.

How did you get your start in interior design?
“I got my start in interior design while I was attending college to be a teacher. I wasn’t connecting with the career path I had chosen and was feeling a little lost. I had someone say to me, ‘you have such a talent with design and decorating, why don’t you try that.’ I dove right in and signed up for interior design classes and let’s just say, that was the first time I LOVED school. I had finally found something that came naturally to me ever since I was young and everything finally made sense.”
How long have you been with Lennar?
“I have been with Lennar for almost 15 years. Long before we had a full design team, I dove in and simply started helping with model home installs. It has been amazing to see how our team has developed and grown into what it is today.”
Why do you love interior design?
“I love design because it allows for such creativity. I love a neutral color pallet, that is my personal aesthetic, so being challenged to design a space with different color schemes and styles is so fun and pushes me outside of my comfort zone. I love creating spaces that look beautiful but are also comforting – designing something for families to create memories in and thrive in their “happy place” is so rewarding.”
Where do you look for inspiration?
“Everywhere I go, I am constantly finding inspiration – but I would say that being out in nature and seeing all the organic elements inspires me the most. I love the textures and life that plants and organic materials can add to a space. As a designer, its critical to make sure a space doesn’t fall flat and by bringing the outdoors in with a pop of greenery, it can really bring a space to life.”
Current favorite design trend?
“My favorite design trend is to add touches of natural elements throughout each home, such as worn woods, seagrass, and greenery. When I’m not able to find exactly what I’m looking for, I love to ‘DIY’ a modern vase by layering texture or repainting to achieve the look I want.”
Fun fact about yourself?
“I love to take not-so-perfect accessories and revamp them. From an old vase to a chandelier, I can get pretty crafty in reworking something to look fresh and beautiful. In every model home I design, you can bet there will always be a ‘personal’ piece or two of mine.”
Buying a new home should be an exciting experience! Home shoppers are on the hunt for the perfect place to call their own, and naturally, it’s important that you find a place suited to your needs. You just need to make sure you’re looking in the right place. If you are in the market for a brand-new home in the Jacksonville area, then Saddle Oaks is the community for you!
Saddle Oaks is a beautiful master-planned community now selling in sunny Jacksonville, FL. This masterplan will feature three distinct collections suited to a variety of shoppers, from first-time homebuyers to those looking for a larger home upgrade. With prices starting in the low $300s, you can find a brand-new home at a fantastic value!
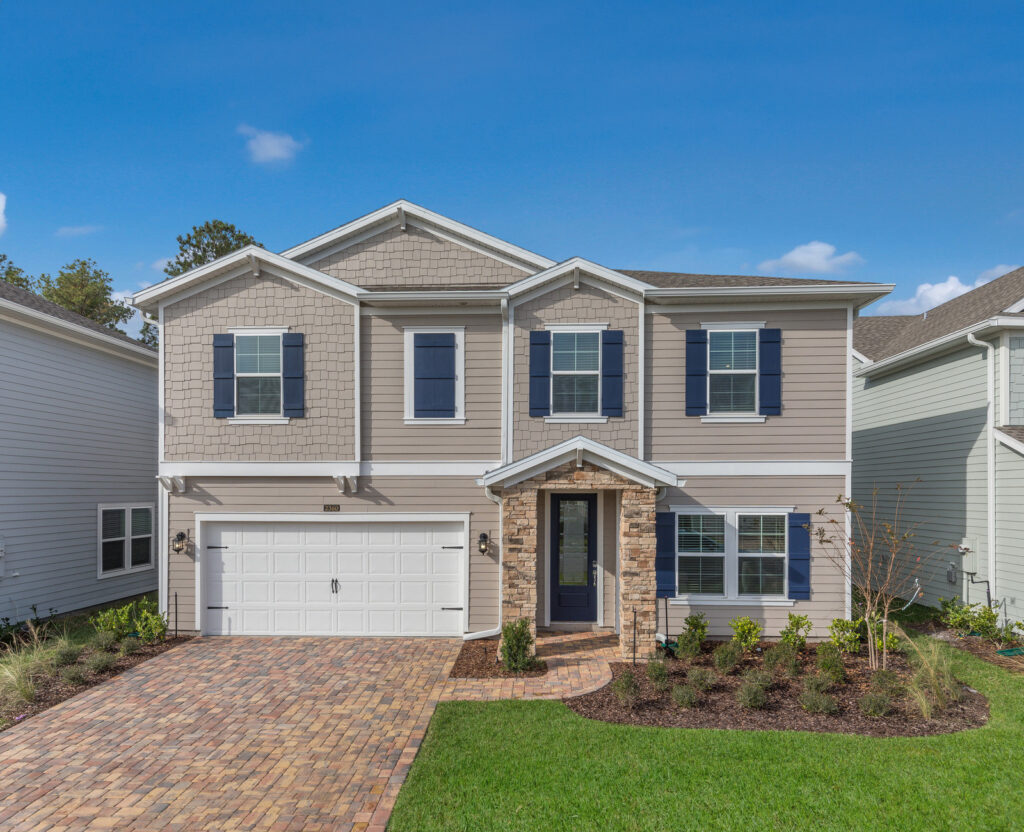
Home shoppers will be able to select from three distinctive collections:
Not only does Saddle Oaks offer unique home styles for a variety of buyers, but it also boasts a desirable location in Jacksonville, FL, with proximity to premier shopping centers, award-winning restaurants and must-see attractions. Downtown Jacksonville is a vibrant hub featuring a mix of modern skyscrapers and historic architecture, as well as a thriving culture and arts scene. From daytime adventures at the Jacksonville Zoo and Gardens to shopping excursions at River City Marketplace, the city has something to offer people in all walks of life.
This community is now selling, with a new collection on the way. If you are ready to discover what is waiting for you at Saddle Oaks, visit us online and learn how you can get into your dream home today!
In honor of Earth Day, the Star Valley master-planned community in Tucson is hosting an exciting event for residents, guests and new home prospects: the Star Valley Spring Celebration and New Home Tour Event on Saturday, April 13. From 11 am to 1 pm enjoy event activities hosted by the HOA and developer; and from 11 am to 5 pm tour two stunning and decorated model homes from Lennar’s Destiny Collection II at the Star Valley masterplan.
Multiple food trucks serving scrumptious bites and refreshments, music/DJ, inflatables, kid’s activities such as face painting, Earth Day planter giveaway, raffle drawings, models tours and so much more – this event is the ultimate way to learn more about the fun-filled Star Valley community lifestyle that awaits you! Meet the HOA, future neighbors and find a home that you’ll love by one of the nation’s leading homebuilders.
Lennar Consultants will also be available to answer any questions and give you more information about our move-in ready homes, Next Gen® plans featuring private suites and signature Everything’s Included® program that comes at no extra cost.
The Destiny Collection II at Star Valley offers new single-family homes for sale in Tucson starting from the low $300s. Choose from an array of single and two-story floorplans ranging from approximately 1,232 to 2,685 square feet with three to four bedrooms and two to three and one-half bathrooms. The Julian floorplan is a Next Gen® home that offers a private suite with its own separate entrance, living area, kitchenette, bedroom and bathroom, ideal for multigenerational living or flexible needs, like a home office.
This masterplan offers a fantastic lifestyle, blending wonderful home designs with a fantastic location and onsite amenities. Popular destinations are nearby: Tucson Mountain Park, The Bowen Stone House Ruins, historic 1930s ranch homes and Saguaro National Park. Casino Del Sol, International Wildlife Museum approximately 25 minutes away and the Tucson International Airport – it’s all a short drive away for your convenience.
This community is also packed with amenities with more to come! An extensive park and trail system, dog parks, tennis and basketball courts and playground for the little ones– everything you need for some fun under the sun is in your backyard. Plus, a new park with additional play structures is set to open this spring!
If you’re thinking of buying a new home, this is one event you won’t want to miss! Lennar’s model homes are located at 7079 W Ferntree Lane in Tucson, AZ 85757. For more information on new homes for sale in the greater Tucson area, visit www.lennar.com/tucson.