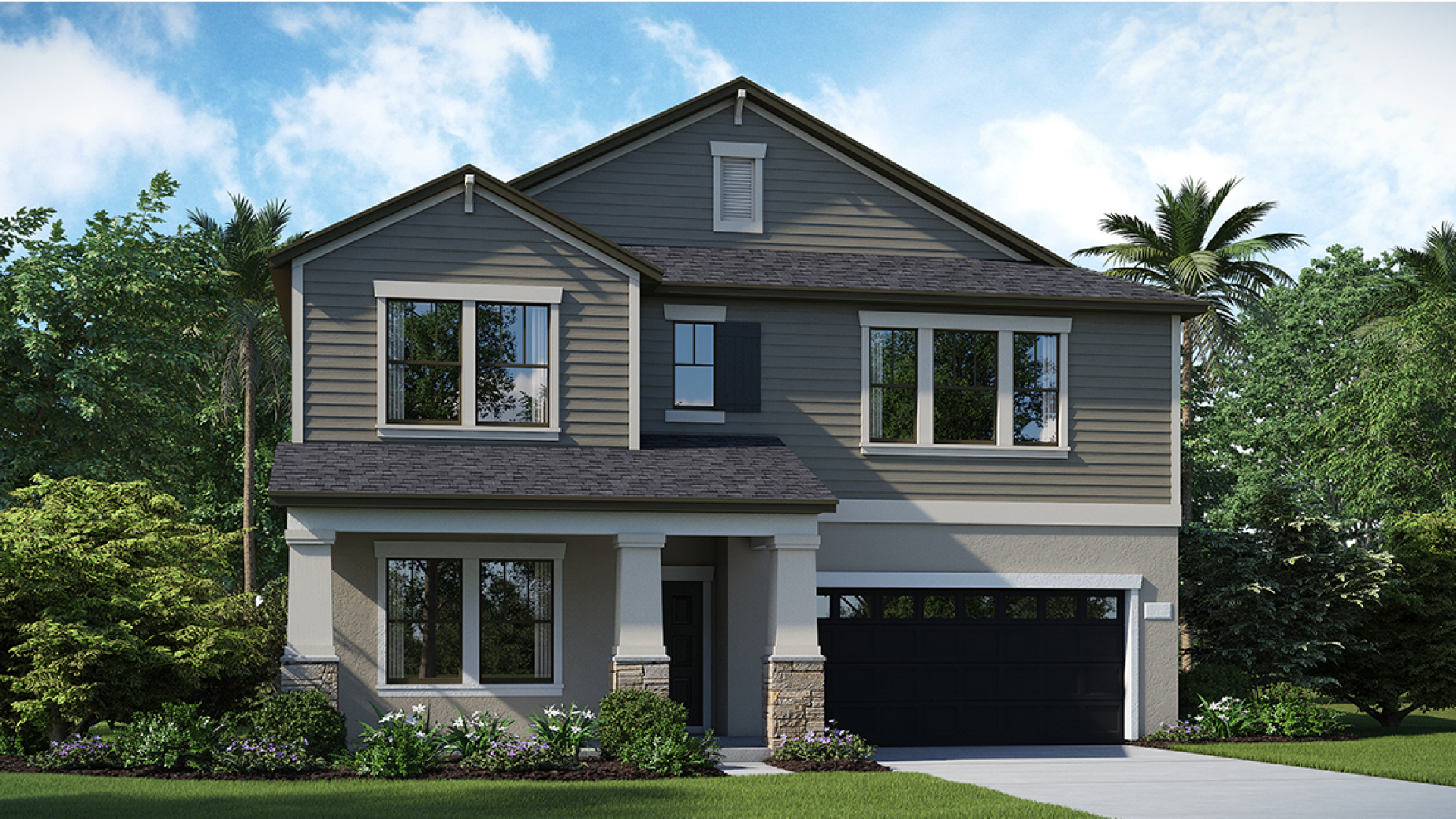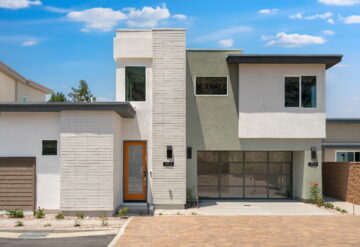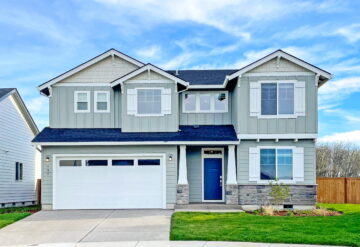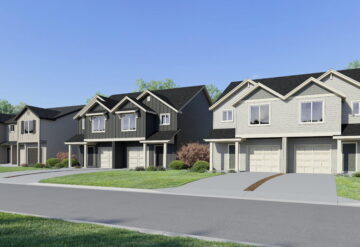Lennar has started construction of two model homes set to open in June at Shady Creek, the homebuilder’s newest community located off of U.S. 301 in Riverview south of Tampa with new four and five bedroom homes priced from the high $100s.
Mark Metheny, division president for Lennar, said the Eastham model offers four bedrooms and three baths in 2,065 square feet of living space with a two-car garage. Special features of the Eastham include a covered patio, large welcoming foyer and brick exterior.
The two-story Harwich model features five bedrooms, three full baths and a half bath for guests in 3,777 square feet with a three-car garage and a covered front porch. An oversized downstairs master suite features a huge walk-in closet and luxury bath.
Lennar’s popular open floor plan in the Harwich has over 1,000 square feet of downstairs space for family living or casual entertaining, with a large island kitchen and pantry that serves the dining room, breakfast nook, family room and a covered rear patio beyond.
Upstairs in the Harwich, an oversized game room adds another 500 square feet of family living space as well as a measure of privacy along with four more bedrooms and two full bathrooms.
All Lennar homes at Shady Creek come with the homebuilder’s Everything’s Included pledge: a wide range of GE energy smart appliances, special features and luxury upgrades, including the Lennar EcoSmart program, at one “everything’s included” price.




