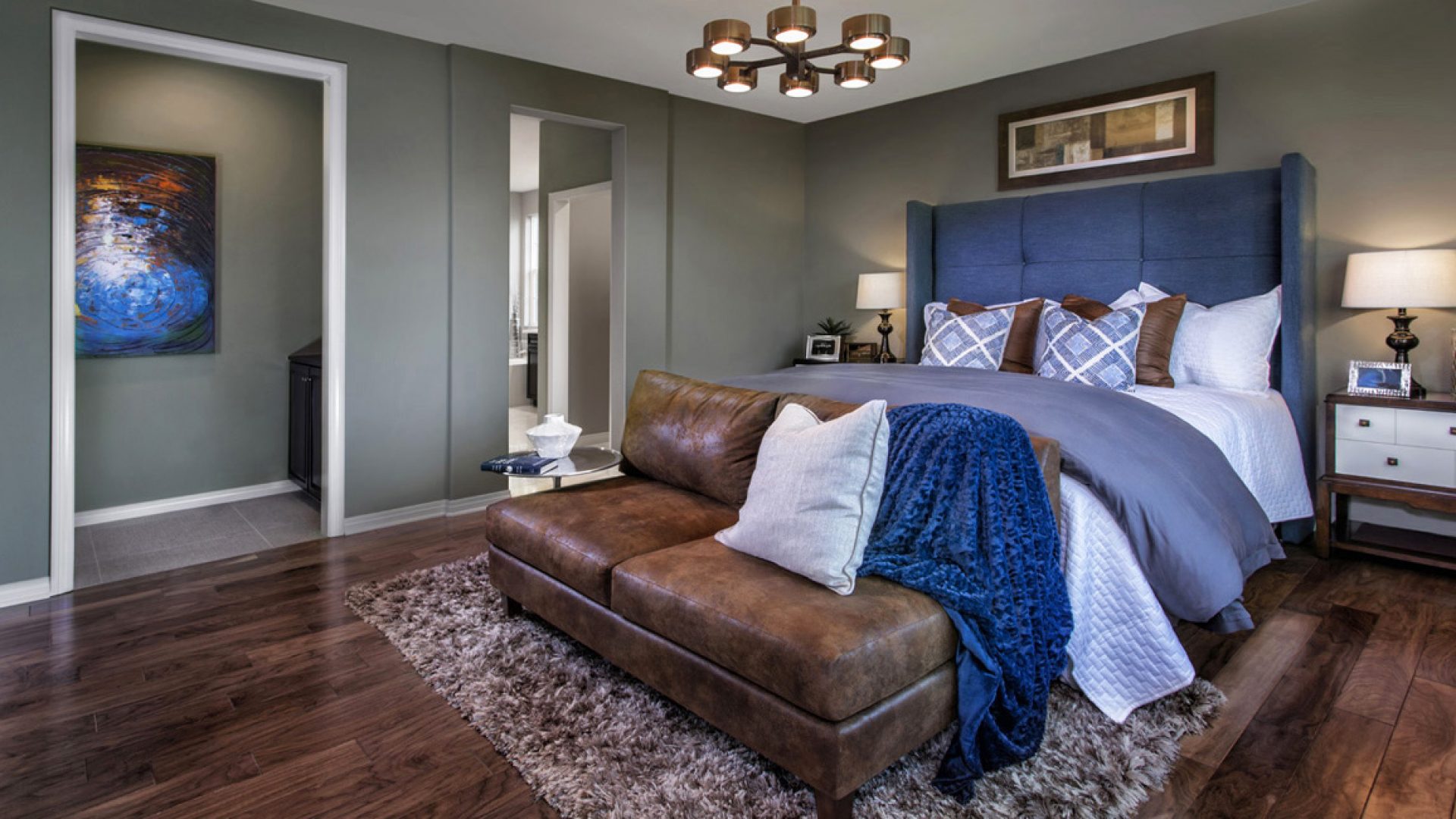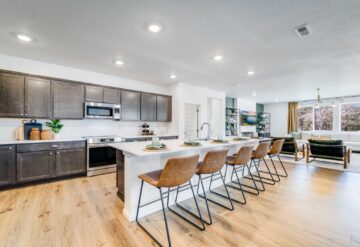Where’s the sweet spot for your master suite: upstairs or down? This article from Builder, part of a new series that checks in on the latest trends in new home construction and design, looks into recent sales data and highlights some of the reasons why Americans are preferring their master suites within reach – on the main level of their homes.
With the tide swell of baby boomers reaching retirement age, accessibility will only become more important in the home. That’s why it just makes sense to have the master suite on the main floor of the home whenever possible. Of course, not all lots have enough room to accommodate this, and not all buyers want to be downstairs (young parents often wish to remain near their kids upstairs).
But master-on-main layouts are seemingly everywhere. Laura Segers, vice president of sales operations at Frank Betz Associates, took a look at the top 100 best-selling plans of the last two years and broke them down by layout type.
The results? Although the top 100 plans showed a slight increase in the number of two story designs with the master suite upstairs in 2014 (15% versus 14% the year before), the number of one-story plans in the top 100 increased by two percentage points. Overall, the overwhelming majority of the top 100 best-selling plans (83%) feature accessible master suites, with steps not required to reach them.
“I seem to remember this type of design appearing in the mid to late 1980’s and it has been continually growing in popularity ever since” says Russell “Rusty” Moody, president of Frank Betz Associates.
Moody lists a perfect storm of demographic and layout trends that all point towards a first-level master suite, including an aging population that needs accessibility, greater privacy, and increasing demand from multi-generational homebuyers.




