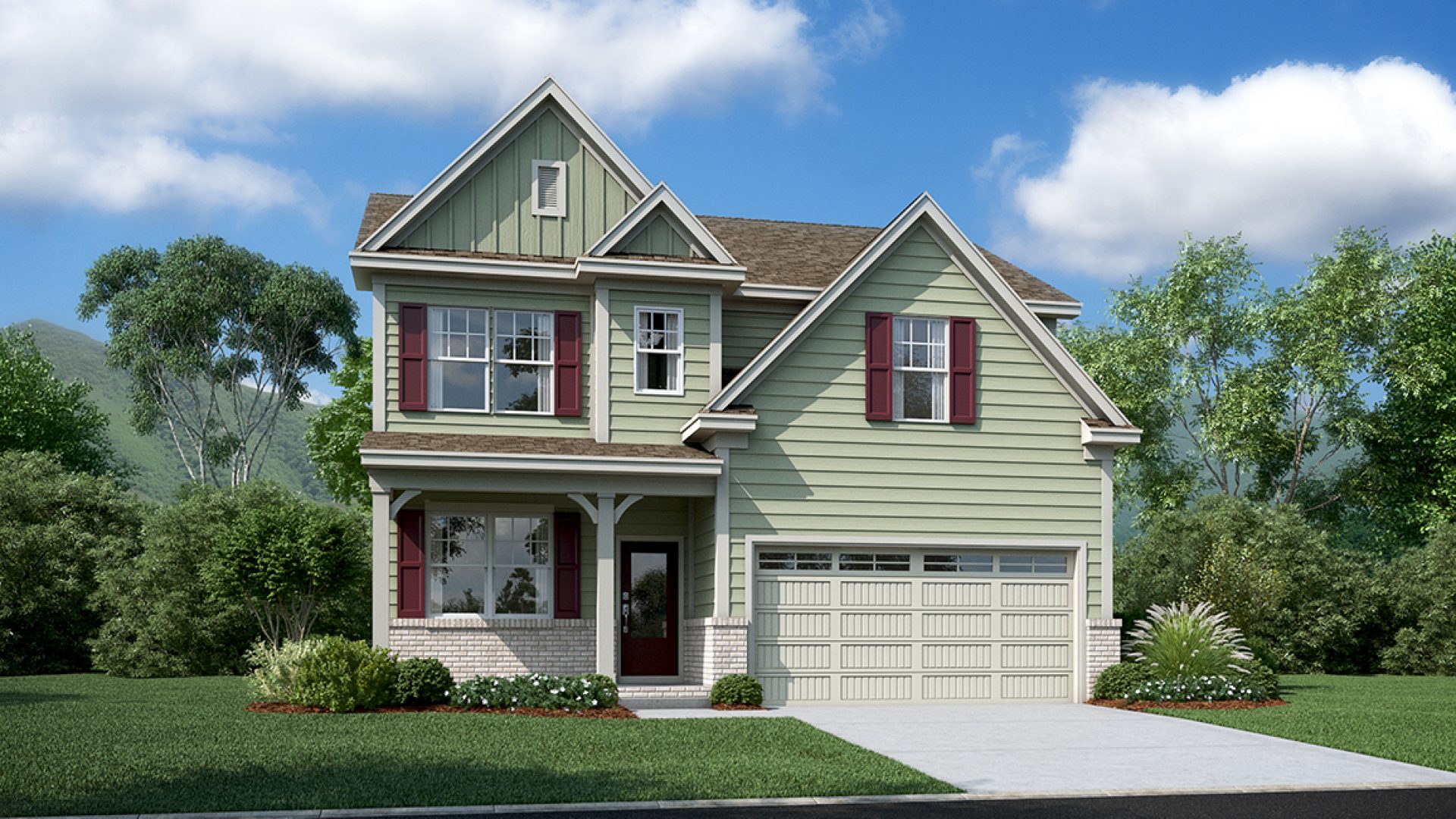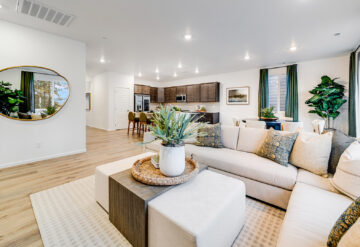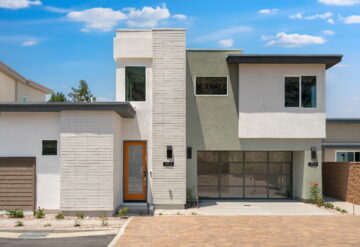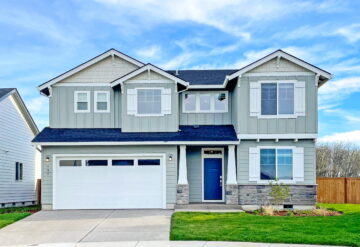Lennar is proud to announce construction has begun on our newest community of new homes in the Middle Tennessee area, right in the heart of Nashville! Previously, if homeowners wanted the quality of a Lennar home they only had options in counties outside the city of Nashville. With Rolling Hills, our homeowners will be right in the middle of the action. These 3 and 4 bedroom homes are between 1,665 and 2,186 square feet and feature a two-car attached garage, hardwood floors, granite counters in the kitchen, and over-sized luxury tiled showers in the owner’s suites.

The Brighton Plan features a large, open family room with kitchen and dining nook and powder room downstairs, and all three bedrooms and two full baths upstairs. Also upstairs is a loft space laundry room! No more hauling clothes up and down the stairs!

The Hamilton Plan is also an open design that features a large family room and dining nook, powder room, and kitchen, plus a formal dining room that can also be built as a study. Upstairs are the four bedrooms and two full baths, plus laundry nearby.

The Brunswick Plan features a large family room, kitchen, dining nook and powder room downstairs, with a formal living room (or optional study) at the entry of the home. Upstairs are the four bedrooms and laundry, plus a loft with an option to wall off as a bonus room.

The Primrose Plan is a master down plan that has the remaining three bedrooms upstairs along with a spacious loft and additional bathroom.
Which floor plan is your favorite?
For more information, check out Lennar.com or call or email Kate McClarnon today. 615-236-8076 – kate.mcclarnon@lennar.com




