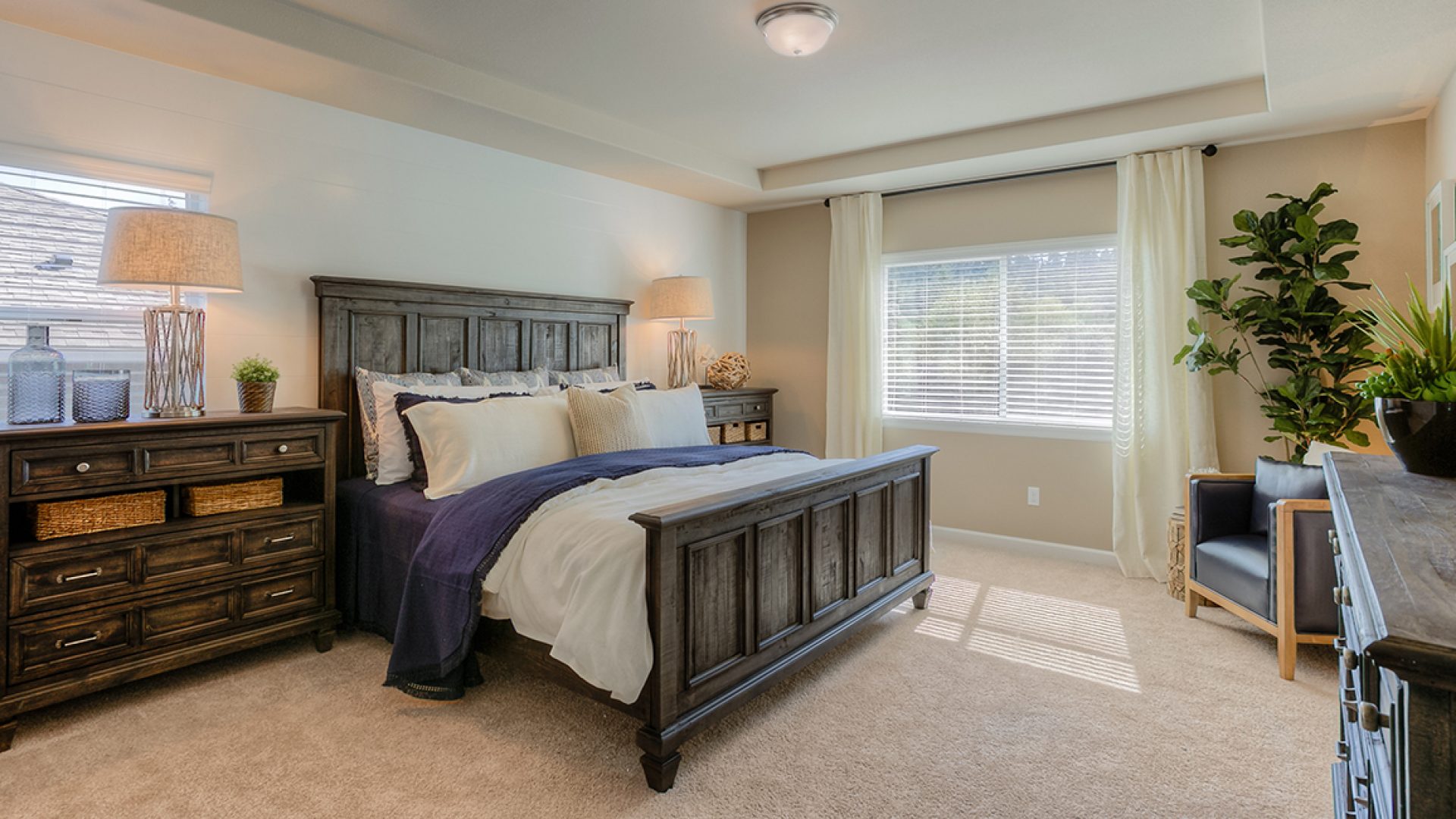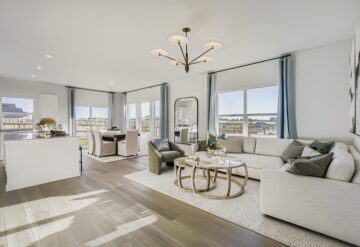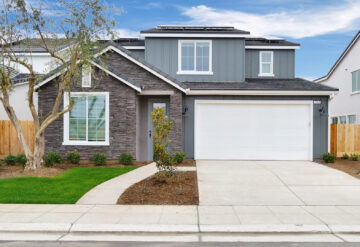Federal Way, Wash. – March 2017 – Coming soon to Federal Way, just on the border of Northeast Tacoma is Lennar’s newest community of Norpoint Heights. With plans to be completed later this summer, this community is already selling homes right now. Interested homebuyers are encouraged to act quickly as only a limited number of homesites are available.
“We are thrilled about this upcoming community of Norpoint Heights,” said Bill Salvesen, Vice President of Sales and Marketing for Lennar Seattle. “We’ve brought some of our most popular floorplans and Everything’s Included® features to this community, which is set in a great location.”
At Norpoint Heights, four distinctive floorplans will be available for homebuyers to choose from with homes that range in size approximately from 2,299 to 3,264 square feet of living space. To view floorplans and renderings and learn more about the Everything’s Included® features of these homes, homeshoppers are encouraged to visit the Christy’s Crossing Welcome Home Center, located near this upcoming community and open daily until 6:00 PM.
The spacious homes in this Norpoint Heights are all in two-story layouts. The Rockford Plan is a great family home that spans 2,299 square feet. Downstairs includes an open-concept layout with a great room, gourmet-inspired kitchen with huge center island and dining area that seamlessly interconnect and lead onto the back patio along with a downstairs pocket den and half bathroom. Upstairs are all three bedrooms including the master suite with walk-in closet and spa inspired master bathroom. The two upstairs secondary bedrooms share a full sized bathroom and a bonus room provides added living space.
The Sequoia Plan provides plenty of space for the whole family with five bedrooms, three and one half bathrooms across 2,825 square feet of living space. Downstairs features an open-concept living area with gourmet-inspired kitchen and a downstairs bedroom. Upstairs are the four bedrooms plus a loft and bonus room.
The Carnation Plan boasts 3,017 square feet that includes four bedrooms and three bathrooms. An open concept layout throughout the downstairs living area provides a nice bright and spacious feel with a downstairs bedroom and dining room area for versatility. Upstairs are three more bedrooms, all with walk-in closets including the spacious master suite, along with a bonus room.
The Lynden Plan is a spacious home that provides 3,264 square feet of living space that includes four bedrooms, three bathrooms, a private dining area, downstairs den, bonus room and super spacious downstairs open-concept living area. A downstairs guest suite is ideal for overnight stays. The spacious master suite includes a spa-inspired master bathroom, walk-in closet and retreat.
To learn more about this community visit the Christy’s Crossing Welcome Home Center located at 37712 28th Avenue in Federal Way. To view floorplans at Norpoint Heights visit www.lennar.com/norpointheights. To view new homes for sale across the greater Seattle area, visit www.lennar.com/seattle.
With hundreds of communities nationwide and homes designed for first-time, move-up and luxury homebuyers, Lennar has grown to become one of the nation’s leading and most respected homebuilders. Lennar has a longstanding history of building homes of enduring quality in only the most well planned and desirable locations throughout the country.




