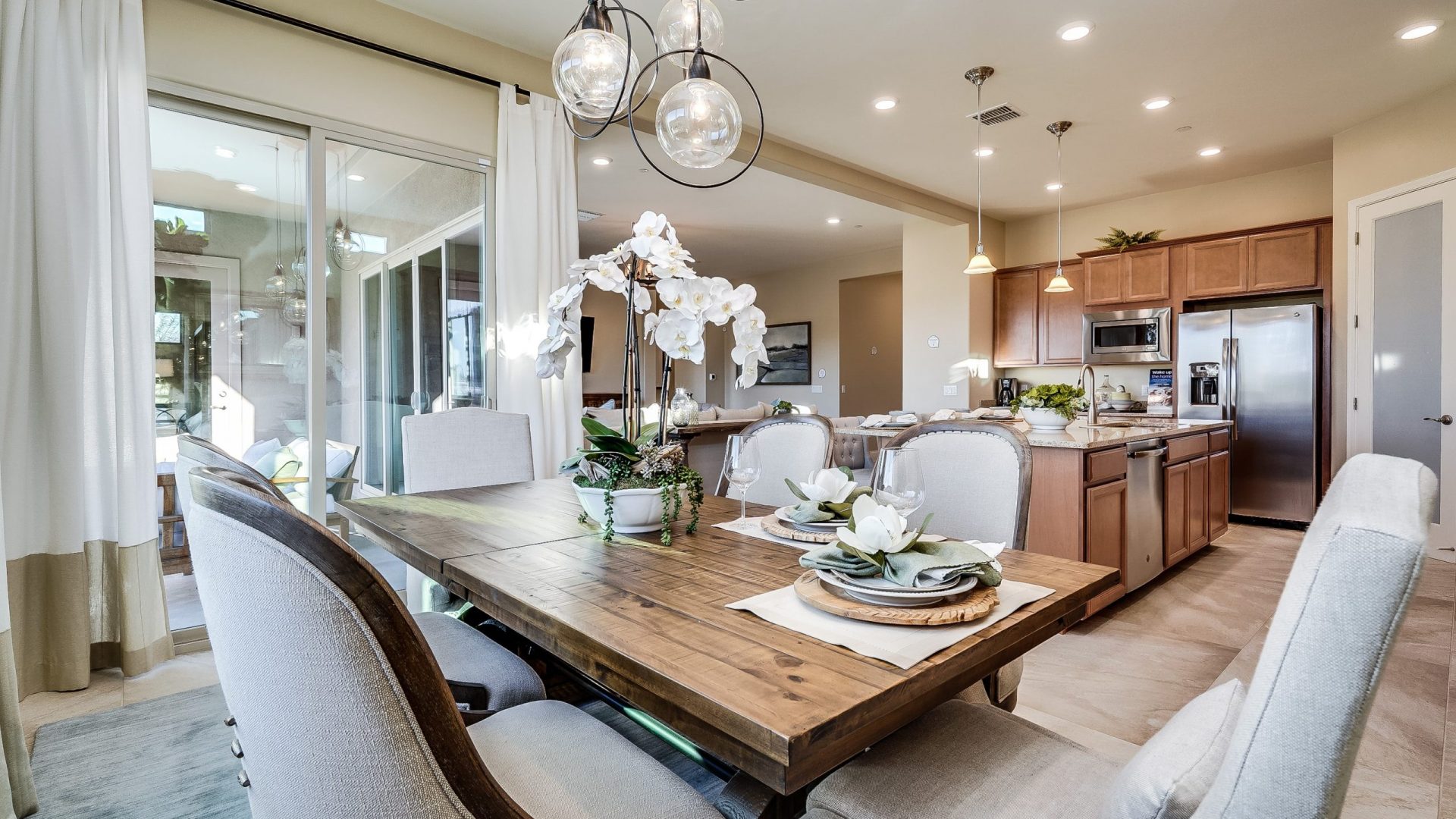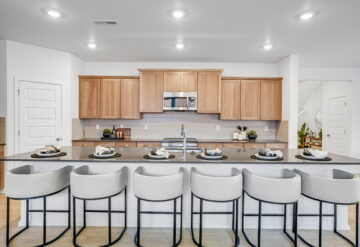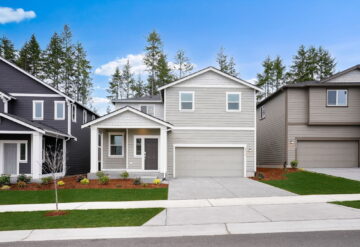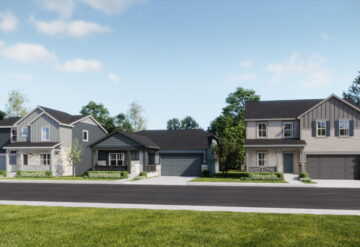Whether you need extra room in your home for loved ones or a dedicated work space, The Oracle at Lennar’s Overton Reserve was designed with modern lifestyles in mind. Showcasing Lennar’s unique Next Gen® – The Home Within A Home®, this plan features a home with an attached but private suite that is flexible and can accommodate a variety of lifestyles. Best of all, you can tour this home right from the comfort of your couch with virtual tours available online – and afterward, schedule an appointment to see this plan in person. Take advantage of historically great rates and find your dream home at Overton Reserve today.
“With such a great selection of floorplans available at Overton Reserve, including our popular Next Gen® design, families of every type can find a home that meets all their needs within this family-friendly community,” said Tom Gansheimer, Division President for Lennar. “Your new Lennar home also comes with a high level of designer features and upgrades – all included in the price of the home, so there’s no surprise fee at the end.”
Priced from the low $400,000s, The Oracle offers approximately 2,594 square feet of living space, including a total of three bedrooms and three bathrooms. The main home features two bedrooms, two bathrooms and two-bay garage. Enter to an inviting foyer that flows into the heart of the home: an open and bright living area where the kitchen with large island overlooks the dining room and Great Room, ideal for entertaining and relaxing, plus take the living outdoors with a covered patio. You’ll also have your own personal retreat with a sophisticated owner’s suite that boasts a spa-like bathroom with dual sinks and large walk-in closet. And off the foyer is a charming den with walk-in closet – or if you need more space for the family, you can option it for a fourth bedroom.
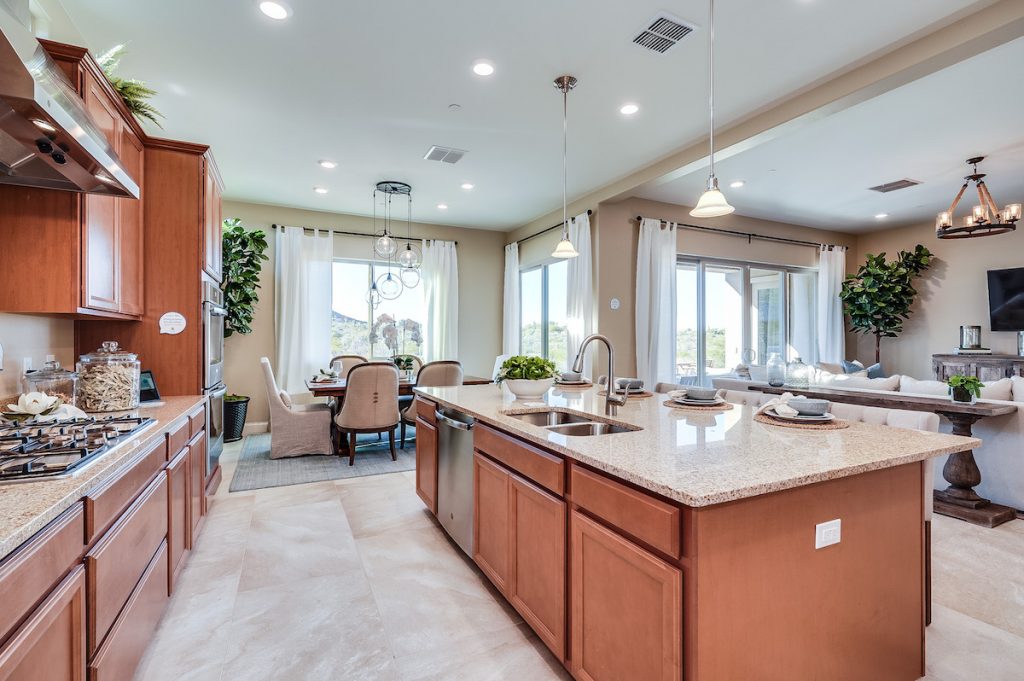
The Next Gen® suite offers its own separate entrance, but also connects to the main home via the foyer. This private suite features its own living area with a kitchenette, bedroom with walk-in closet, bathroom and even a one-bay garage. This suite is versatile – use it to share your home with aging parents, long-term guests or transform the space into the ultimate home office or workshop. This design also opens the door to an array of financial and logistical benefits, so whether it’s affordability, shared responsibilities or simply room for more, Next Gen® is the ideal solution for many families.
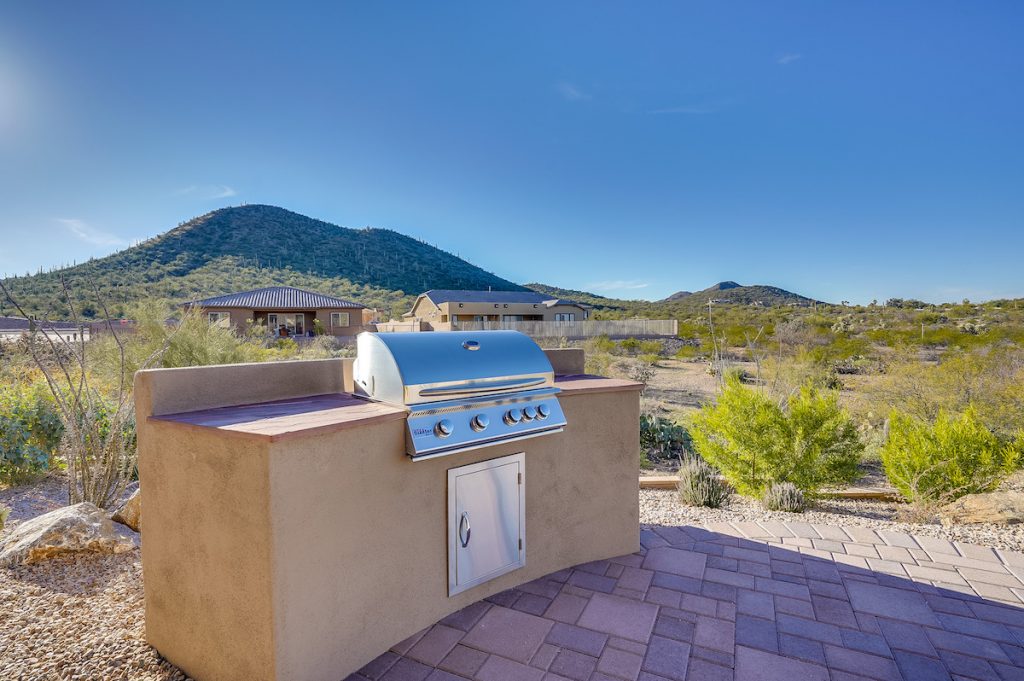
In addition to The Oracle, Lennar offers four other floorplans at Overton Reserve, ranging from approximately 2,223 to 2,856 square feet with up to four bedrooms and three bathrooms. Each new home also provides tremendous value and style through Lennar’s Everything’s Included® program, where the features and upgrades you want come at no extra cost. Enjoy granite countertops, stainless steel appliances, home automation, Wi-Fi CERTIFIED™ home designs for whole-home connectivity and so much more without paying extra.
The gorgeous City of Tucson offers plenty of opportunities for adventure and activities—thanks to the great weather the city experiences year-long. Enjoy the Sonora Desert Museum, the Saguaro National Park or Old Tucson. Visit the Tucson Gem & Mineral Show, one of the largest gem and mineral shows in the world. On the weekends take a bus tour of the Pima Air & Space Museum boasting over 250 modern and historical aircraft. Plus, Tucson is home to more than 120 parks, including Reid Park Zoo, Tucson Botanical Gardens, Sabino Canyon and Biosphere 2.
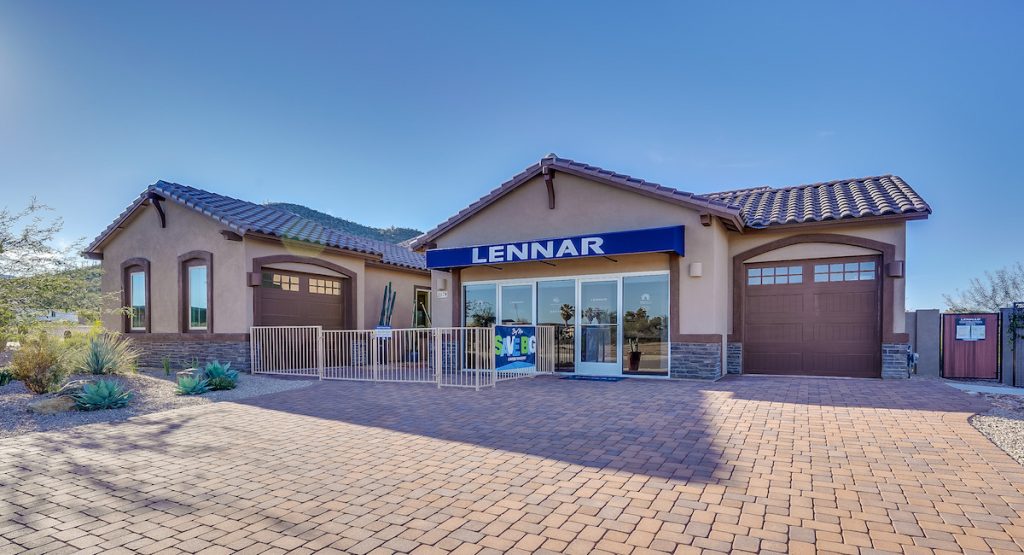
Overton Reserve is located at 1627 W Niatross Place in Tucson, AZ. For more information or to schedule an appointment to stop by the community, visit www.lennar.com/Tucson or call 888-864-1055.

