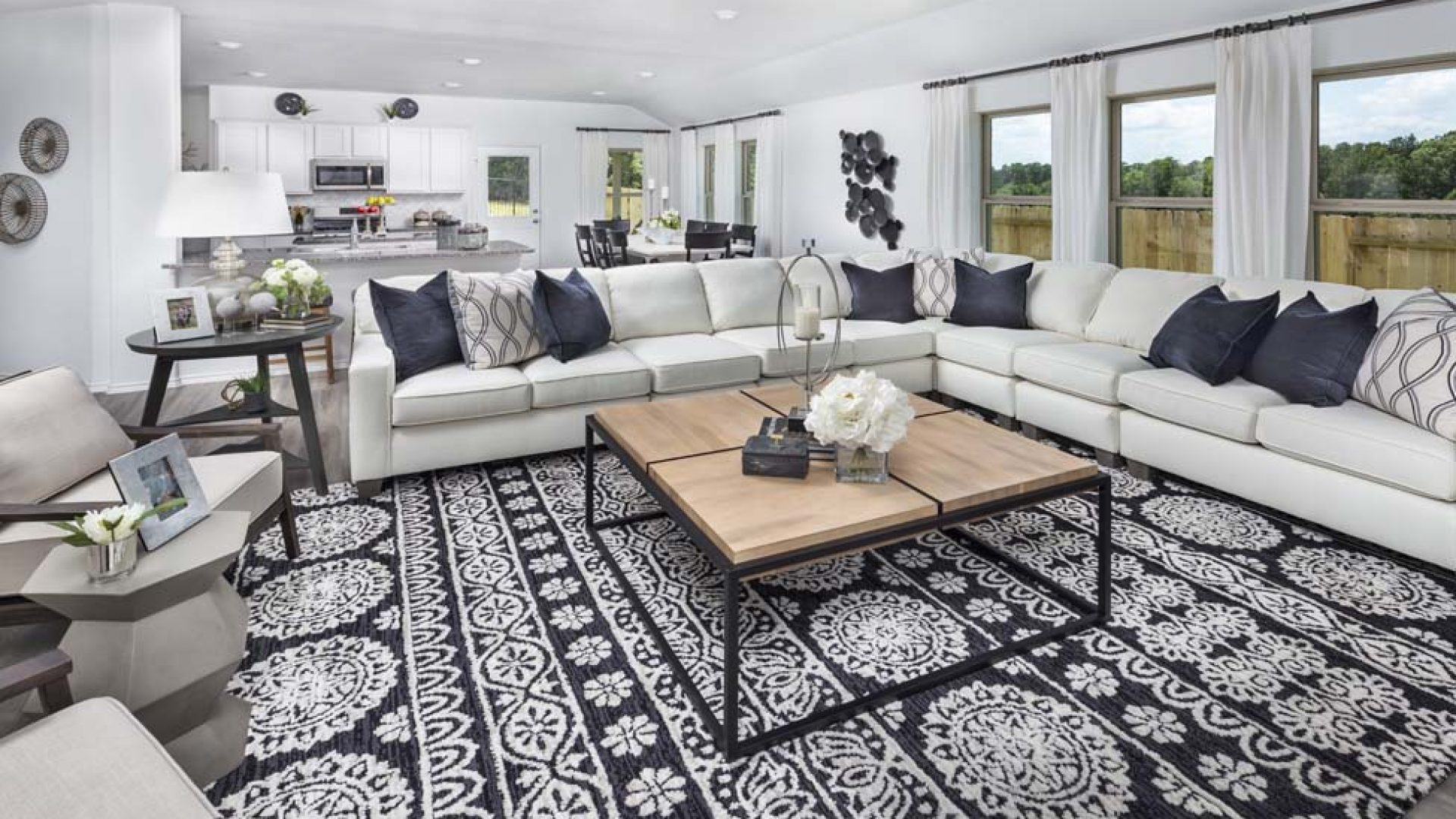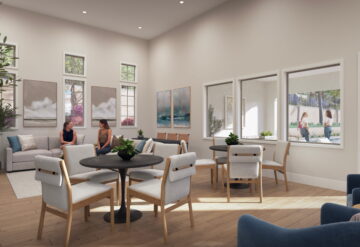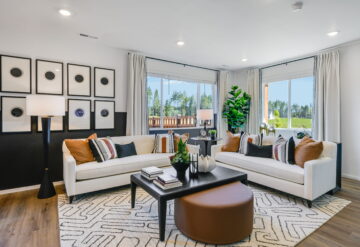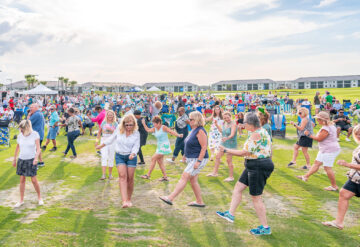In response to the pandemic, many people were suddenly faced with the new reality of working from home. Even as the crisis eventually recedes, employers and employees alike are adopting a more permanent work from home structure that is beneficial for all. But not everyone has a spare room that they can dedicate to a workspace. If you’ve been logging in from your sofa, consider incorporating a designated working area! Below are 3 of our best home office solutions that will get you inspired and provide a semblance of separation to avoid remote work burnout.
Make the Best Use Out of “Dead” Spaces
For those of us who are already tight on square footage, a designated room won’t always be available. Breathe new life into your floating sofa by placing a desk behind your couch for a home office in the living room. You can anchor your desk with two decorative filing cabinets on each side for additional storage space, and a chic chair that will slide out of sight when not in use.
Make Room for the Kids Too
With school back in session, parents are finding themselves needing a homework station for the kids to get their work done too—far enough away that they won’t pop in unexpectedly in the middle of a Zoom call. Make your family’s after-school routine a little less chaotic by providing kids with a quiet, supervised space to study. You can easily set up a desk in an open hallway or even transform an open landing space for a catch-all area for backpacks and art supplies and utilize what is often an overlooked space.
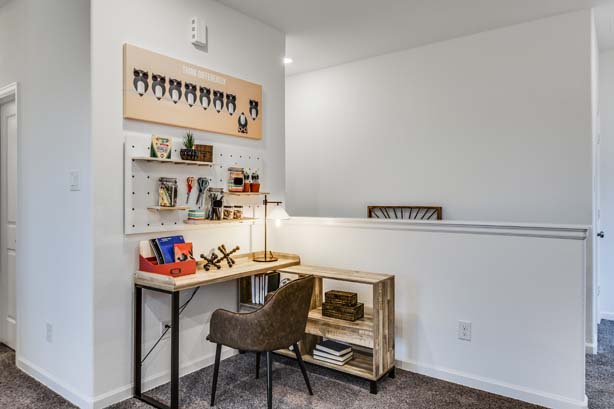
Upcycle What You Already Have
Have a flex space like our newly opened Elyson model in your home? This can easily be transformed into an open home office! A long-term home office should ideally be a separate space in your home, but not every person has the luxury of a private study. A flex room near the entry gives you just enough distance from your lively kitchen and living room, and easy-to-move furniture and decorative bookshelves you probably already own can provide enough space for even two working adults.
Lennar’s newly opened Bennett Welcome Home Center in the master-planned community of Elyson showcases an open floorplan so thoughtfully designed, the 2,434 square foot, 3-bedroom, 2.5 bath home is often mistaken for a much larger home. With its tall, grand ceilings in the family room and spacious upstairs game room, there is plenty of space to suit a growing family’s needs! Our stunning two-story model is located in the brand-new model park at 23614 Savannah Sparrow Lane. Starting from the $250s, the beautiful and affordable Magnolia Collection includes critical features you will love, such as a multipurpose flex space just off the spacious kitchen, a sizable family room, first-floor primary bedroom, and generous secondary bedrooms.
And with all Lennar homes, Everything’s Included® and every room is connected to the most desirable technology brand devices, which are included in your home at an outstanding value. To take a virtual tour of this home now, click here.

