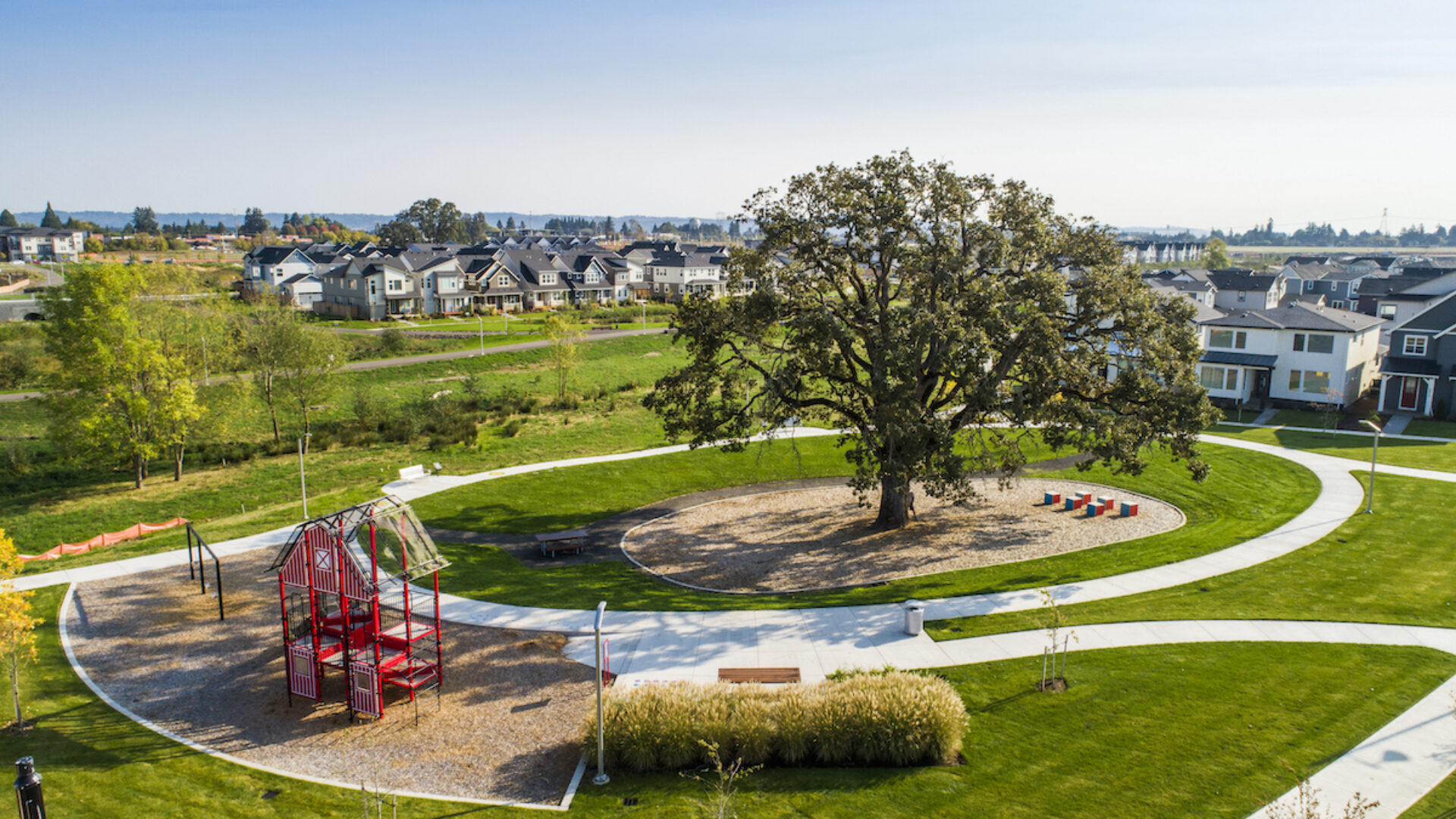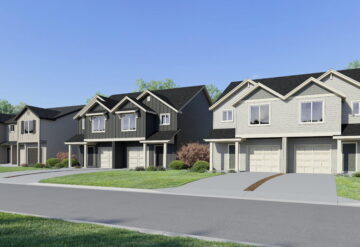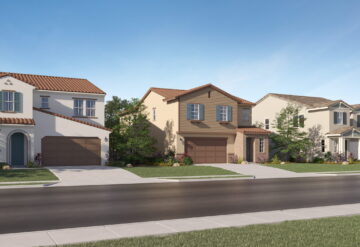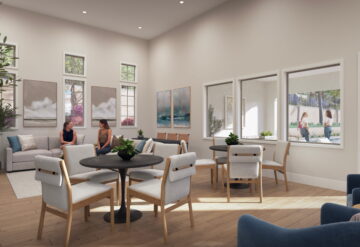Located in South Hillsboro approximately 12 miles from downtown Portland is Reed’s Crossing, a unique masterplanned community slated to be one of the largest mixed-use communities of its kind in the Portland metro area. This extraordinary community effortlessly combines a variety of housing types, thoughtfully planned parks and green spaces, proximity to shopping and recreation and easy access to transportation and major employers like Nike and Intel.
At full build-out, Reed’s Crossing will feature 463 acres of residential, commercial and mixed-use space. When completed, the community will have approximately 2,483 single-family homes and up to 1,414 multifamily units, as well as a 34-acre proposed Town Center, a grocery store, schools, a health and fitness center, senior living options and more. At its heart, you’ll find a 23-acre Greenway surrounded by multi-modal walking and biking paths, plazas and parks as well as educational areas that let kids and adults have fun while exploring nature. With easy access to parks, playgrounds, firepits and covered eating areas, life here is special. Planned outdoor amenities in future phases include dog parks, community gardens, bouldering courses, and an amphitheater for community events.
“Reed’s Crossing is truly unlike anything in the area and a welcoming setting that invites buyers to put down roots and live life their way,” said Kelli Cunningham, Director of Sales & Marketing for Lennar Portland. “We’re thrilled to offer a variety of housing types suitable for every lifestyle, and to provide an array of desirable home features and upgrades at no extra cost, which you can experience when you walk our stunning model homes.”
- The Heritage Collection offers townhomes with two floorplans from approximately 1,542 and 1,626 square feet of living space with three bedrooms and two and one-half bathrooms.
- The Heirloom Collection offers paired homes that are selling out fast. Explore a two-story plan called the Dakota with approximately 1,845 square feet of living space, with three bedrooms including the owner’s suite, two and one-half baths and a versatile loft.
- In the Legacy Collection, you’ll experience spacious cottage-style single-family homes with striking traditional and contemporary elevations. Find a home that’s right for you with two distinct floorplans ranging from approximately 1,814 to 1,894 square feet with three to four bedrooms and two and one-half bathrooms.
- Debuting later this year is the Jubilee Collection, our newest collection of two- and three- story homes that come in both the Farmhouse and Modern elevations. Three designs range from approximately 1,496 to 1,858 square feet with three bedrooms and two and one-half to three bathrooms.
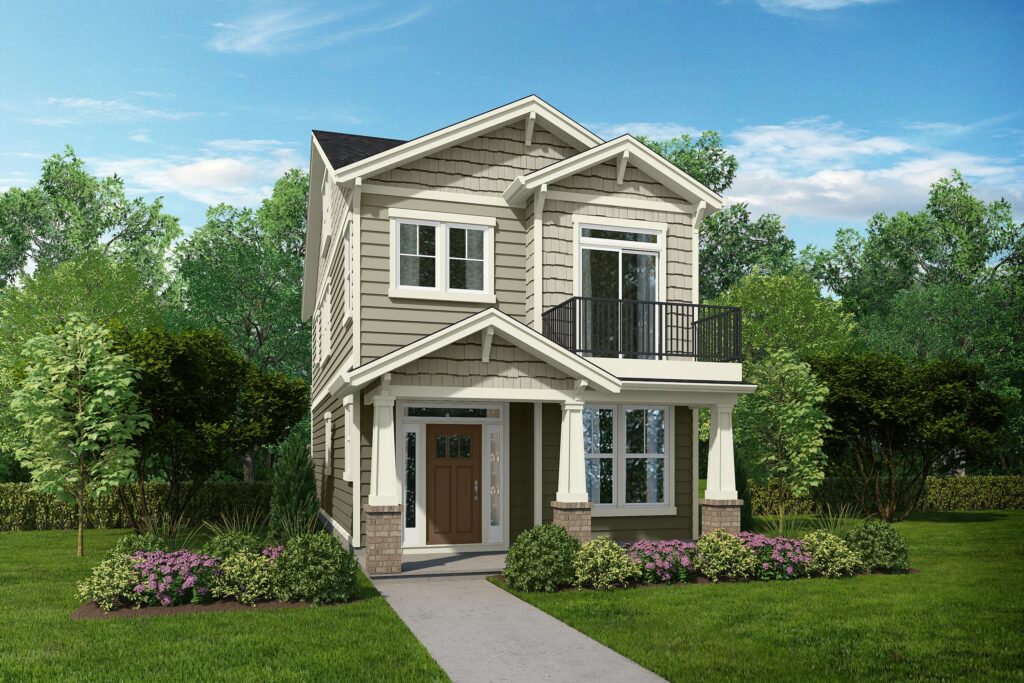
Plans showcase modern design details like open layouts that make entertaining and connecting easy, luxurious kitchens for busy cooks, lavish owner’s suites with spa-inspired bathrooms, generously sized secondary bedrooms, flexible spaces to accommodate distinct needs and much more.
Plus, every new Lennar home features their signature Everything’s Included® program, which provides desirable home upgrades and appointments at no extra cost. Luxury countertops, designer-selected cabinetry, home automation, WiFi designs with no dead spots and much more are all included in the price of the home.
For more information on these new homes in Hillsboro, or new homes in the Portland metro area and SW Washington, please visit www.LennarPortland.com.

