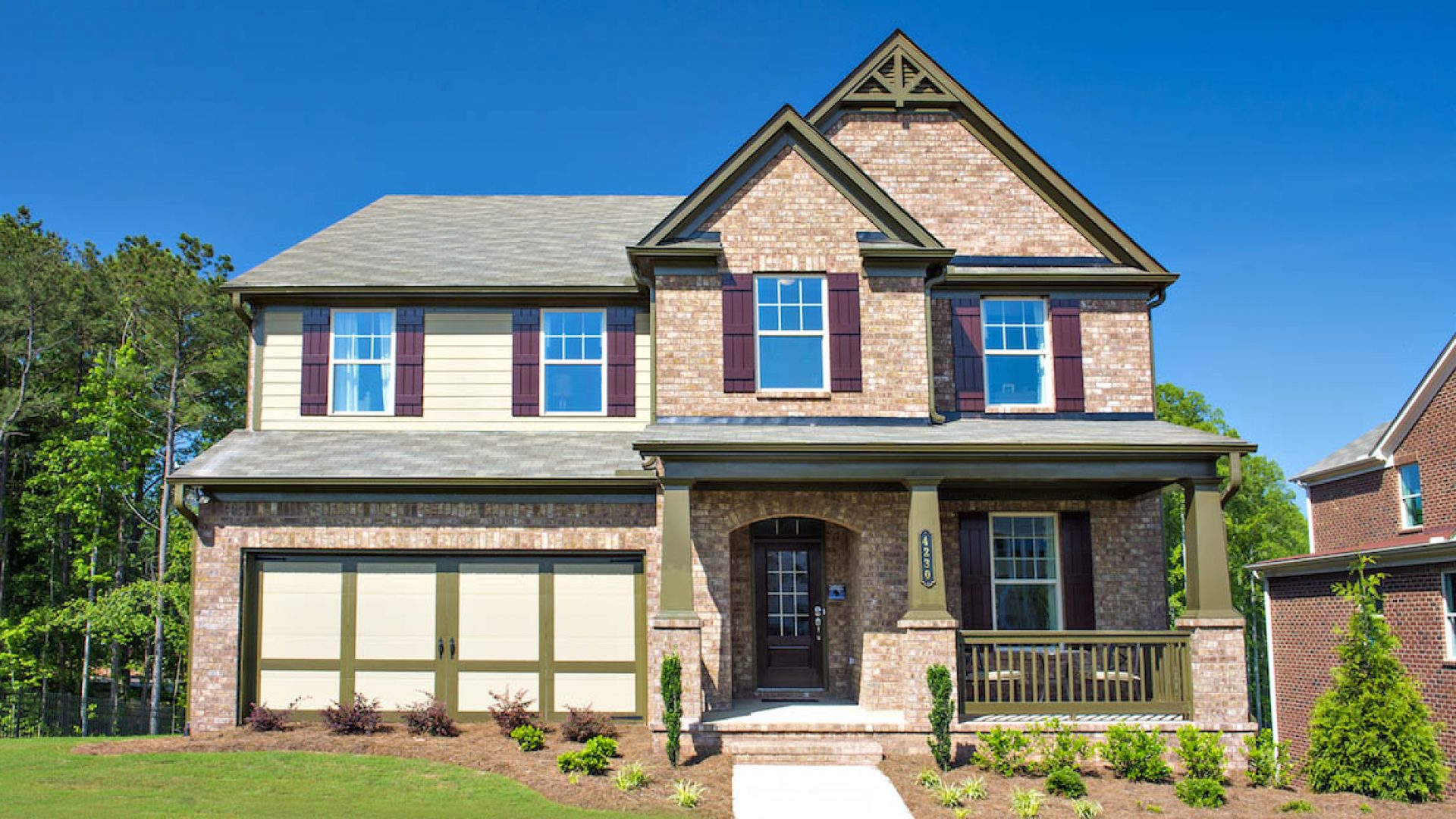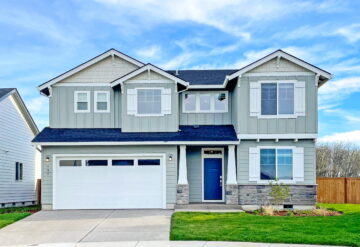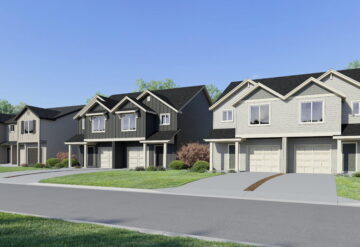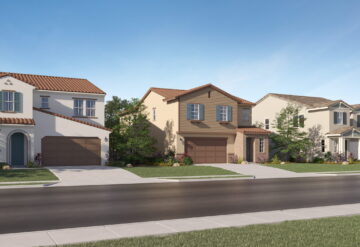One of the most popular floorplans, built by Lennar Atlanta in a number of different new home communities throughout Atlanta, is the spacious, open Fraser plan.
The Fraser will delight you and your family. It includes a large, welcoming family room, prewired for surround sound and plasma TV, with a great fireplace plus built-in bookcases – great for entertaining year-round. The large banquet-sized dining room is breathtaking, and there is also a first floor guest room with full bath on the main level.
The gourmet kitchen is perfect for preparing every-day meals as well as holiday feasts. The huge island measures approximately 9 feet and features innovative shelving on one end – fun to display your collection of cookbooks, beautiful ceramics or your colorful jars of pickles and preserves. Guests love to gather here when you’re having a party, and when the kids come home from school, it is a good spot for an afternoon snack or to do homework.
The kitchen boasts beautiful stainless steel Electrolux® appliances and quality granite countertops throughout. As an option, homeowners can select a covered outdoor living area with its own gas fireplace adjacent to the cozy breakfast area.
Upstairs, you will find a bright and elegant master suite with dual walk-in closets and a luxurious master bathroom, sophisticated and thoughtful finishes, an optional children’s retreat, plus the additional ample-sized bedrooms and baths.
For more information about the Fraser floorplan, or about other well-crafted homes and centrally located communities offered by Lennar Atlanta throughout the metro Atlanta area, call 404-931-7462 or visit www.LennarAtlanta.com.




