Have you been looking for the perfect community to fit your lifestyle? Discover Northlake, a master-planned community currently selling Phase II of all-electric homes, throughout seven collections: Bleau, Crestvue, Drifton, Lakelet, Shor, Watersyde and Wavmor. With thoughtfully designed floorplans, exciting amenities and a prime location near Downtown Sacramento, Northlake has everything you’re looking for in a new home.
The Bleau and Drifton collections both feature beautiful single and two-story homes priced from the high $600s. Discover a range of homes featuring a California Room to enjoy great year-round weather, a spacious loft for extra versatility or a covered patio for flexible living. Households in need of additional space will appreciate Lennar’s signature Next Gen® design available, providing an attached private suite with a separate entrance, kitchenette, living area, bedroom and bathroom.
Starting in the high $500s, Crestvue features single and two-story single-family homes. Select plans include a private deck attached to the owner’s suite, giving homeowners extra space to take in fresh air. The Lakelet collection has a secondary bedroom with a private bathroom, offering an ideal space to host overnight guests.
The Shor offers another grand selection of two-story single-family homes priced from the high $500s. These plans provide approximately 1,765 to 2,179 square feet of living space, including three to four bedrooms and two and one-half to three bathrooms. Starting from the $600s, the Watersyde series includes homes with an attached California Room on the first floor where residents can spend time comfortably outdoors. Select homes have a second-floor loft with plenty of space to relax and unwind.
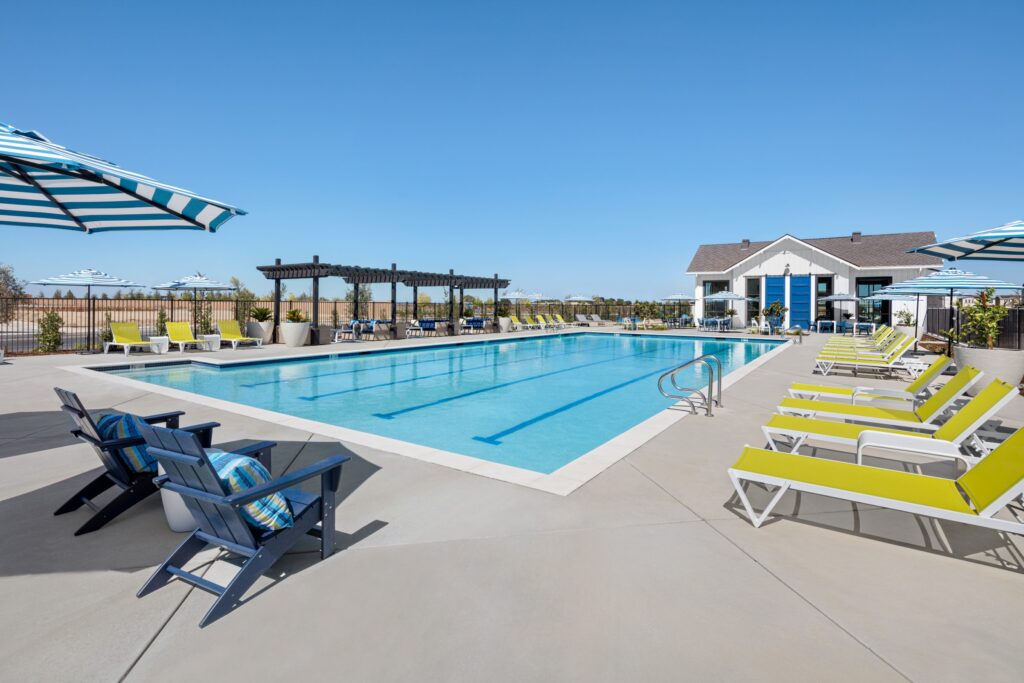
The Wavmor collection offers four floorplans starting in the low $600s. Homes in this collection span approximately 2,127 to 2,776 square feet of living space and up to five bedrooms. Find an inviting California Room on the first floor and a loft on the second level of select home designs that deliver versatility to fit your specific lifestyle needs.
Lennar ensures every floorplan provides a spacious open-concept layout, creating a seamless flow between shared living spaces, perfect for entertaining. Enjoy quartz countertops, stainless steel appliances and sleek panel cabinetry throughout the home. Carefully crafted with our signature Everything’s Included® package, all homes are equipped with desirable upgrades at no additional cost.
Residents are encouraged to take advantage of the pristine onsite amenities available at Northlake. The clubhouse serves as a central gathering point and a great place to get together with neighbors. The swimming pool is at the heart of the community and comes complete with lap lanes for refreshing workouts. The park gives ample green space for playing frisbee and enjoying picnics during warm days. The shaded playground protects children from the sun as they make new friends outside.
Northlake’s distinctive appeal is further enhanced by waterfront properties dispersed across the neighborhood, offering homeowners stunning panoramic vistas. Fall in love with a community carefully crafted to foster a connected and peaceful way of living.
For more information about this stunning community, please give us a call at 916-304-9711 or click HERE.
Features, amenities, floor plans, elevations, and designs vary and are subject to changes or substitution without notice. Items shown are artist’s renderings and may contain options that are not standard on all models or not included in the purchase price. Availability may vary. Plans to build out this neighborhood as proposed are subject to change without notice. Sq. ft. is estimated; actual sq. ft. will differ. Prices do not include closing costs and other fees to be paid by buyer (including a builder fee as described in the purchase agreement) and are subject to change without notice. This is not an offer in states where prior registration is required. Void where prohibited by law. Copyright © 2025 Lennar Corporation. Lennar and the Lennar logo are U.S. registered service marks or service marks of Lennar Corporation and/or its subsidiaries. Lennar Sales Corp., CA DRE Broker #01252753 (Responsible Broker: Joanna Duke). BMR Construction, Inc., CA CSLB #830955. CalAtlantic Group, Inc., CA CSLB #1037780. Lennar Homes of California, Inc., CA CSLB #728102. Date 12/25
It’s almost the new year, which means it’s time for fresh interior design trends and new sources of inspiration. One annual highlight we always look forward to is Sherwin-Williams’ Color of the Year. Each year, Sherwin-Williams selects a hue that reflects broader cultural influences and sparks conversation about how color shapes the spaces we live in.
Sherwin-Williams’ Color of the Year is Universal Khaki SW 6150. This warm, versatile neutral brings a sense of understated comfort and effortless sophistication to any space. With its balance of livability and longevity, Universal Khaki is a tailored and timeless neutral shade. It pairs beautifully with a wide range of colors and finishes, complementing design styles from modern and contemporary to classic and traditional.
If you’re looking to refresh your home in the new year, incorporating Universal Khaki is a simple way to add warmth, depth, and lasting style to your space.
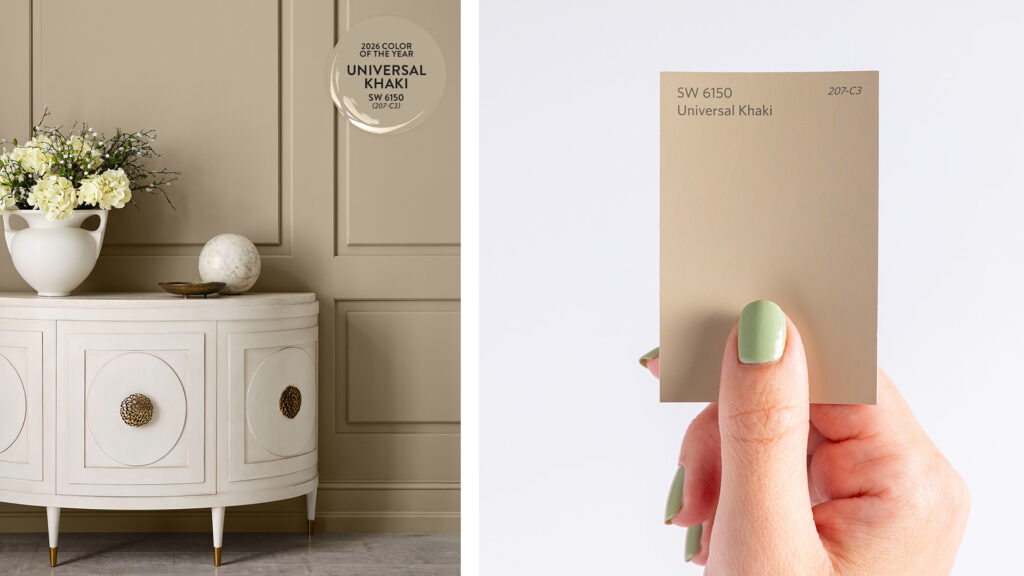
“Universal Khaki is the easygoing neutral that makes every room feel pulled together,” notes Sue Wadden, Director of Color Marketing and Trendsight Team Leader. “Its warm, earthy tone works with natural finishes, crisp whites or bold pops of color – bringing timeless style to your home.”
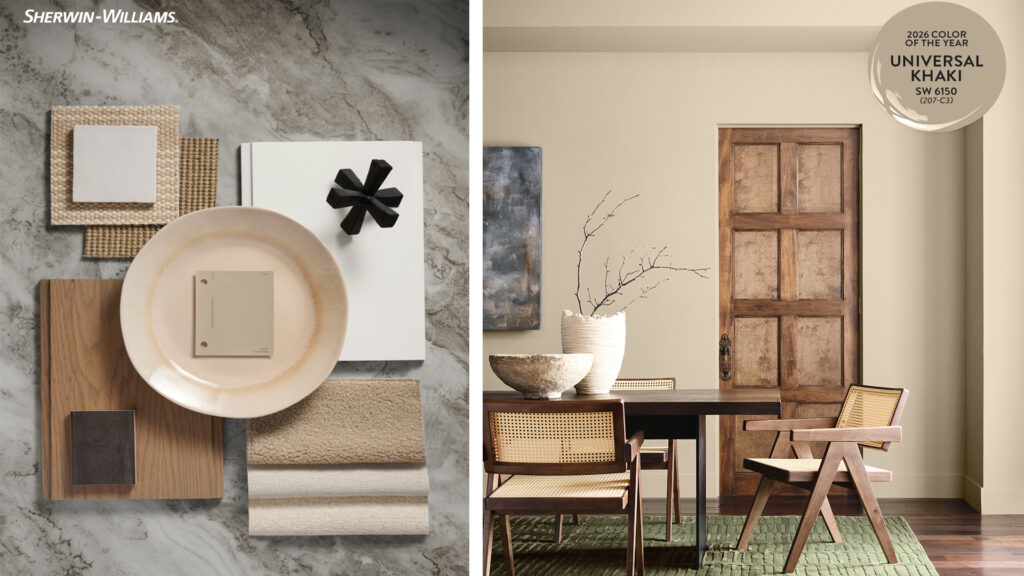
Whether used as a wall color, cabinetry finish, or subtle accent, Universal Khaki offers a timeless foundation that adapts effortlessly to evolving styles. Its warmth and versatility make it an ideal choice for creating spaces that feel welcoming, balanced and thoughtfully designed— setting the tone for a beautiful home in the year ahead.
Excitement is building at Woodridge—a vibrant community nestled in beautiful Spokane, because a stunning new model home is on its way. Mark your calendar for January 10th, for a special unveiling of a new model home. You’re invited to come explore this thoughtfully designed, two-story home that brings together comfort and function, creating a perfect fit for the lifestyle you’re looking for.
When: Jan 10th | 11 am-2 pm
Where: 10670 N Beaverhead Rd Spokane WA 99208
Starting in the low $400s, the Clark floorplan offers approximately 1,877 square feet of living space among four bedrooms and two bathrooms. On the main level, experience the true definition of open-concept living—a modern kitchen seamlessly flows into a spacious dining area and a welcoming family room, perfect for everyday living and entertaining guests alike. Residing upstairs are all four bedrooms to ensure maximum privacy and a versatile loft for extra entertainment space.

As with every Lennar residence, the Clark comes with our signature Everything’s Included® package, featuring modern upgrades and stylish finishes at no additional cost. From energy-efficient features to elegant furnishings, you can rest easy knowing your new home is move-in ready right from the start.
Beyond your doorstep, Woodridge offers a welcoming atmosphere in the heart of Spokane, within the highly rated Mead School District.† Outdoor enthusiasts will appreciate easy access to recreation like the Centennial Trail or tee times at local golf courses. Minutes away, the Spokane metro area brims with shopping, parks, dining and an abundance of exciting Pacific Northwest culture.
Whether you’re looking for your very first home or your forever home, Woodridge has something for everyone. Don’t miss out—for more information visit Lennar.com/Woodridge or contact us at 855-860-9566.
†Source: https://www.niche.com/k12/d/mead-school-district-wa/
Features, amenities, floor plans, elevations, and designs vary and are subject to changes or substitution without notice. Items shown are artist’s renderings and may contain options that are not standard on all models or not included in the purchase price. Availability may vary. Plans to build out this neighborhood as proposed are subject to change without notice. Sq. ft. is estimated; actual sq. ft. will differ. Plans to build out this neighborhood as proposed are subject to change without notice. Third party companies are not affiliated with this promotion, nor do the third party companies sponsor, endorse or support this promotion.Please see a New Home Consultant and/or home purchase agreement for actual features designated as an Everything’s Included feature.Energy efficiency will vary due to many variables, including but not limited to, actual utility rates and fees, actual construction, floor plan, occupancy, appliance usage, thermostat settings, weather conditions, number of individuals occupying the home and orientation of the home. Lennar provides no guarantee of savings or efficiency that will be achieved by each homeowner. Prices do not include closing costs and other fees to be paid by buyer (including a builder fee, if applicable, as described in the purchase agreement) and are subject to change without notice. Please contact the school district for the most current information about specific schools. Seller does not represent and cannot guarantee that the community will be serviced by any particular public school/school district or, once serviced by a particular school/school district, that the same school/school district will service the project for any particular period of time. Schools that your children are eligible to attend may change over time. This is not an offer in states where prior registration is required. Void where prohibited by law. Copyright © 2025 Lennar Corporation. Lennar, the Lennar logo, and Everything’s Included are U.S. registered service marks or service marks of Lennar Corporation and/or its subsidiaries. Seller’s Broker: Lennar Sales Corp. Construction License(s): CalAtlantic Homes of Washington, LLC, CALATHW780JN; Lennar Northwest, LLC, LENNANL783JO. Date 12/25
Looking to create a stylish and elevated interior space with modern aesthetics? Then the Muted Monochromatic style might be a great fit for you. This design scheme starts with layering various neutral shades throughout your space with modern furnishings, textured upholstery and ample lighting. The overall effect is a chic space that provides a relaxing oasis and welcomes guests for any occasion.
Keep reading to find out how to achieve the Muted Monochromatic look in your own home.
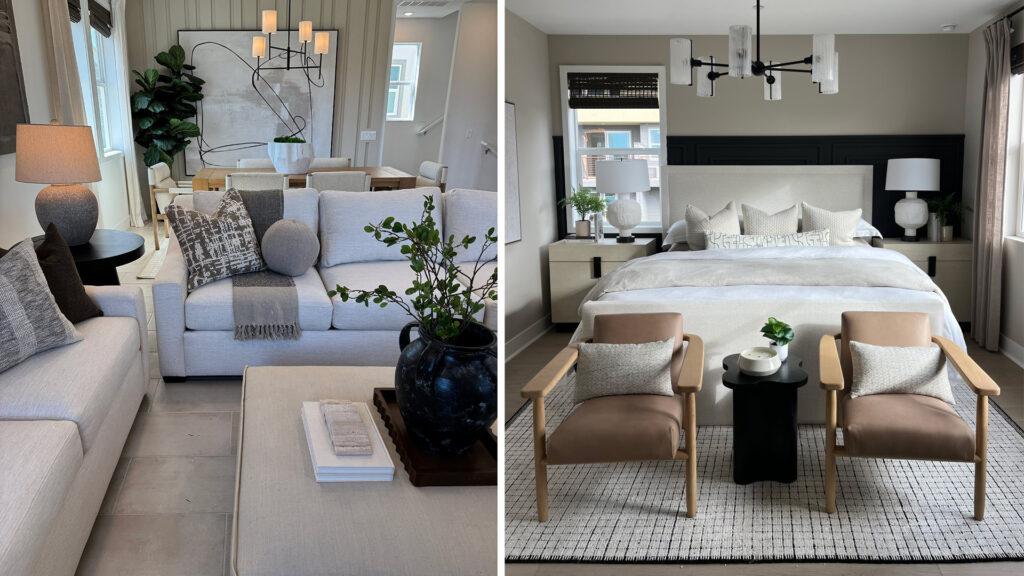
This design scheme utilizes a neutral color palette that mixes shades of grey, beige, white, brown and black. Blending all the various shades together is effortless and makes a maximum impact. An all-neutral home is anything but boring with layered hues, textures and materials.
Check out some of the shades used in this design scheme below from Sherwin-Williams.

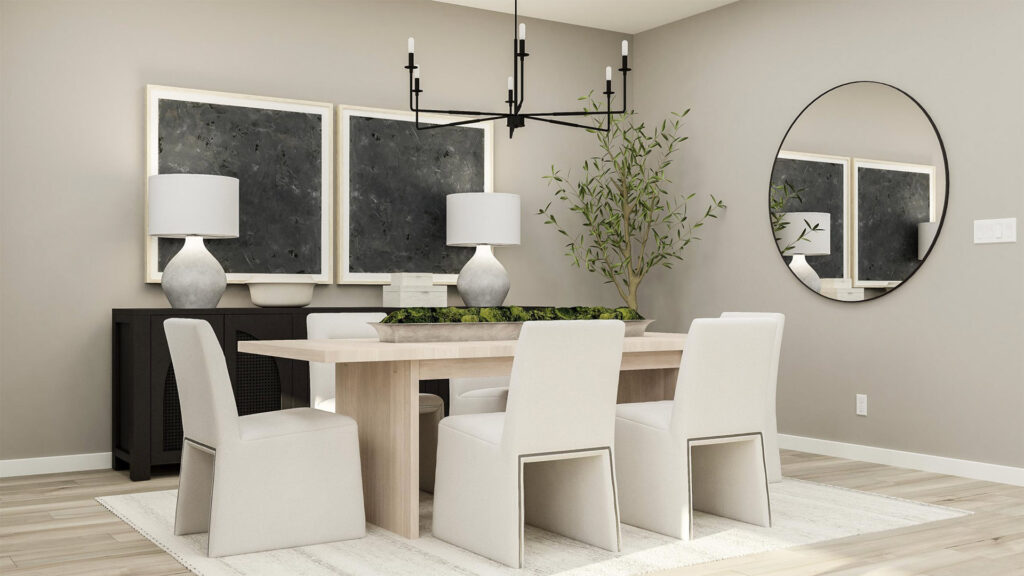
When selecting furniture for this design style focus on modern silhouettes to complement the neutral color palette. Upholstered pieces like your sofa, dining chairs and accent pieces should embrace the creamy white and beige tones in a variety of textures and fabrics. Choose performance fabrics to minimize the worry about stains and spills. For casegoods and wood pieces select light wood tones like white oak and pine as well as black painted wood and iron ore or metal.
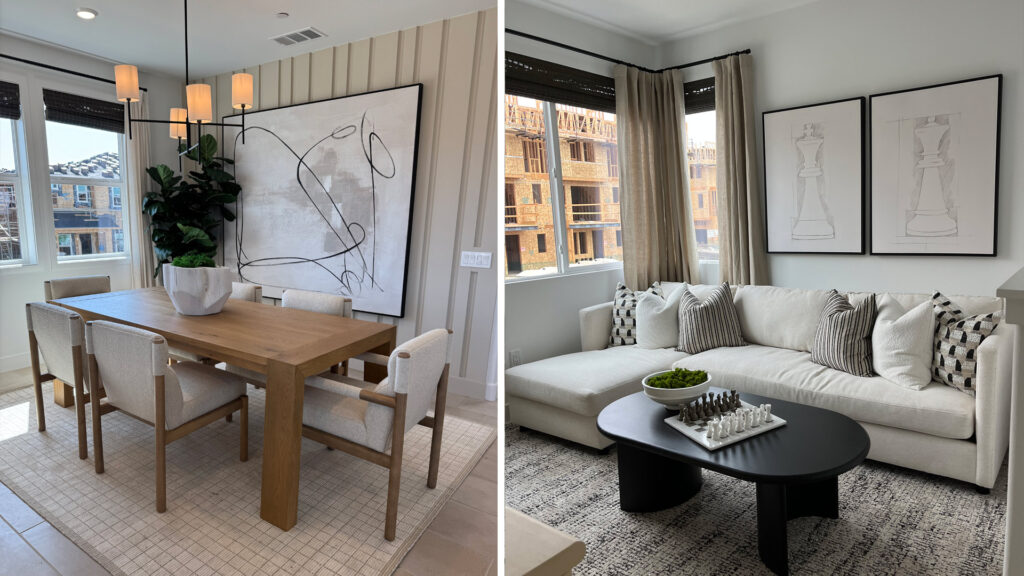
Add in accent pieces to complement your furniture selections and pull everything together. Don’t be afraid to go bolder on the walls- use wallpaper in a geometric or abstract neutral pattern or install wood trim detailings painted to match the palette. Bring in warm textiles in the form of pillows, curtains and rugs to ground your spaces and create a cozy home.
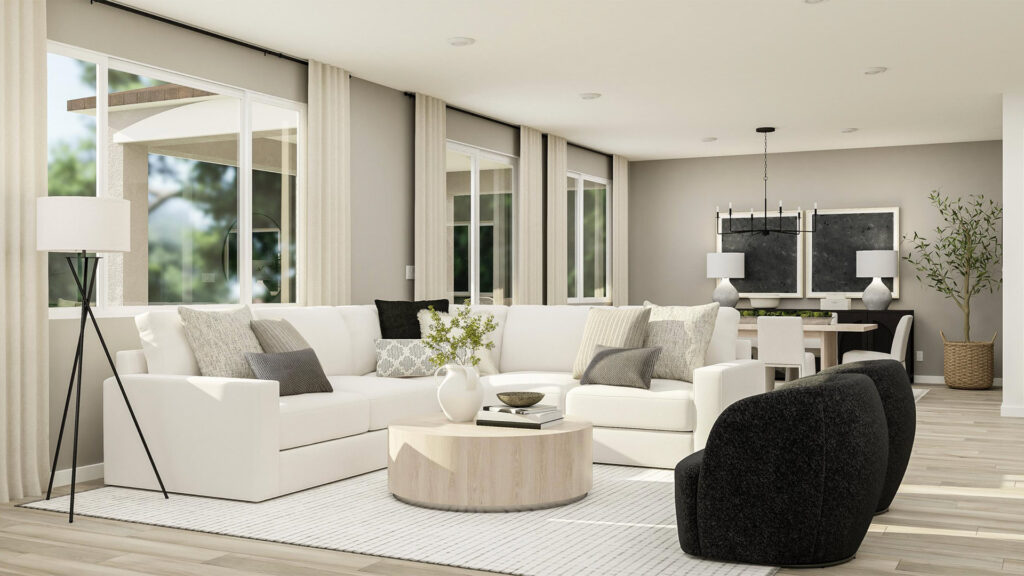
Finish your home’s interior spaces with thoughtfully selected décor that ties the look together. Choose light fixtures, like chandeliers and lamps, that feature modern shapes and lines in black metal with glass accents to ensure a cohesive look. Embrace large-scale pieces for your walls, with modern abstract paintings, mirrors and black and white photography. Finally, incorporate a touch of greenery throughout the space to keep the design feeling fresh and inviting.
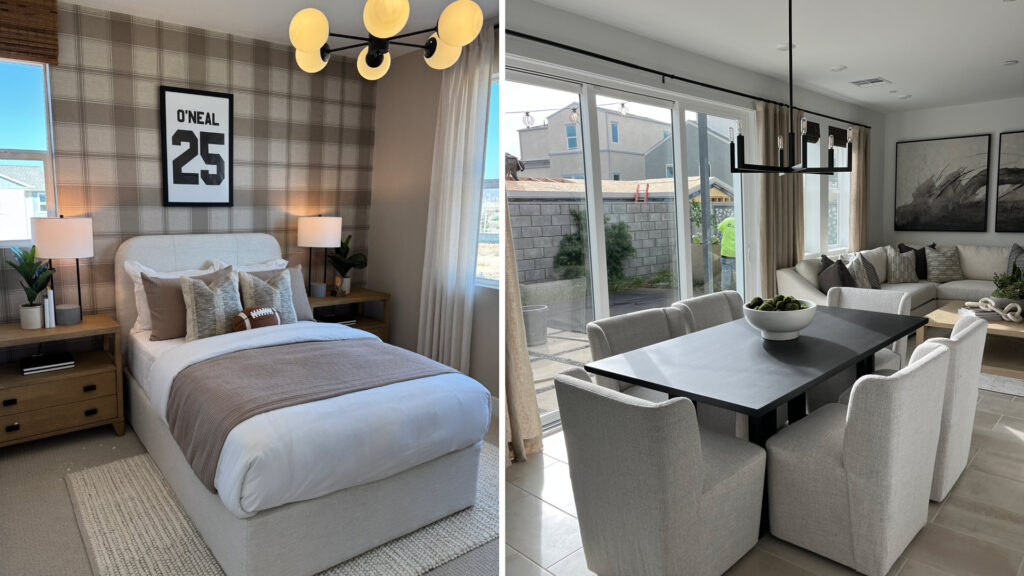
The Muted Monochromatic design scheme brings luxurious modern style to your home with a neutral color palette, layered textures and stylish silhouettes. Follow our steps to achieve this look in your home and feel free to put your own spin on it!
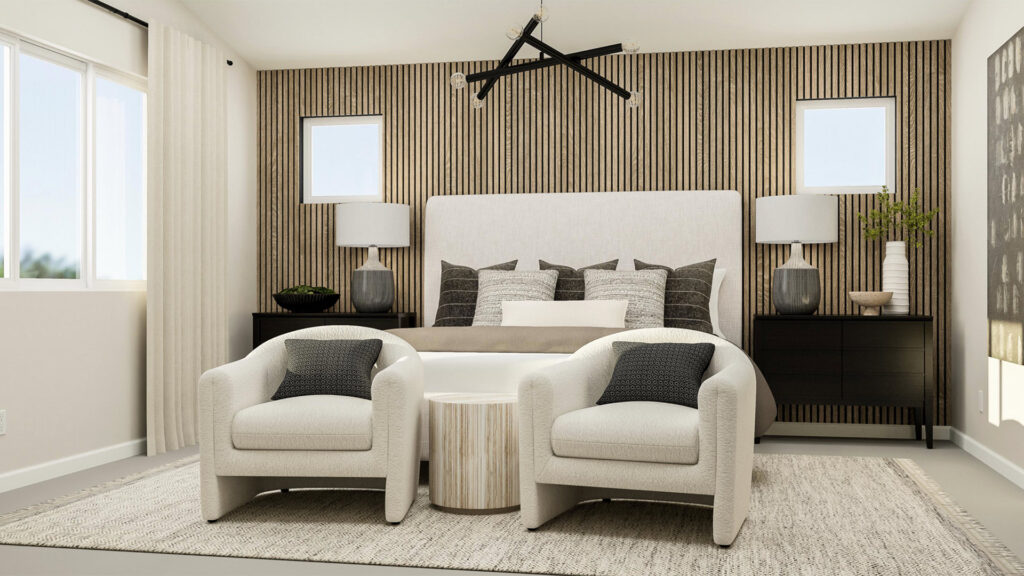
To browse some of our other design looks and get inspired, click here.
Start off the new year with a new home in one of these exciting communities coming soon to the Pacific Northwest. Whether you’re a first-time homebuyer or looking for an upgrade, there’s a meticulously crafted and thoughtfully designed floorplan that will fit your lifestyle needs. Every home will give you a spacious open-concept layout which provides a seamless flow between the kitchen, dining and Great Rooms. Plus, you’ll be able to enjoy our signature Everything’s Included® package—giving you upgraded appliances and modern finishes at no extra cost. Follow the links to any of these communities to join the interest list and plan your move for a bright new year.
Discover Barrel Creek, a new community with single-family homes that offers a perfect balance of modern living and unbeatable convenience. This community provides easy access to freeways and nearby shopping. Choose from spacious two-story home designs, ranging from 1,836 to 3,374 square feet. These homes feature flexible spaces, lofts and basements in select plans.
Lockwood Lane, a new community of townhomes, offers an ideal blend of comfort and convenience, this community is designed for easy living and modern lifestyles with proximity to major freeways, shopping, dining and more. Choose from two-story floorplans ranging from 1,611 to 1,684 square feet, with flexible living areas and balconies in select homes. This community will feature a play structure, a small park, benches and an open space play field.
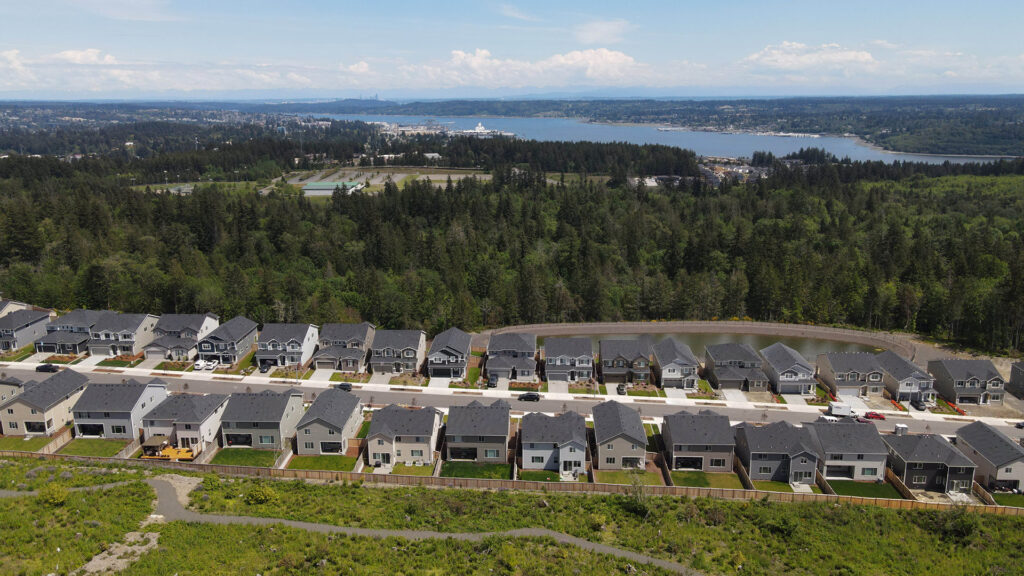
Stockbridge Meadow will provide single-family homes, townhomes, duplexes and homes designed for multi-generational living. Choose from a variety of floorplans ranging from 1,455 to 3,300 square feet. Stockbridge Meadow plans to have a variety of amenities, including two pickleball courts, a dedicated dog park, picnic tables and benches, a youth-sized soccer field and an additional field for open space play.
Get ready to explore Snohomish Gardens,a new community of luxurious townhomes in a great location. These new single-family townhomes offer a variety of two and three-story designs ranging from approximately 1,311 to 1,779 square feet. Select plans will feature flexible living spaces, lofts and covered decks. Enjoy the convenience of nearby shopping, dining and easy freeway access, all just moments from home. The planned amenities for Snohomish Gardens include a play structure, four fitness stations, picnic tables and benches.
Stoneridge will offer low-maintenance townhomes and single-family homes for sale in this diverse and picturesque locale. Choose from a variety of floorplans ranging from 1,128 to 3,343 square feet, with flexible living areas and basements in select plans. This community will have a playground, a nature trail loop, open play spaces with soccer goals and open green spaces, as well as picnic tables and benches.
Thoughtfully designed single-story homes are coming soon to Carlsborg Village. You’ll have the chance to explore various floorplans ranging from approximately 1,157 to 1,957 square feet, all with three bedrooms and two bathrooms. This community will provide a variety of amenities for residents such as a playground, a swing set, as well as some picnic tables and benches.
There’s no time to wait. Join the interest list at any or all of the communities listed to stay up to date on releases, pricing, events and so much more. For additional information or to explore more communities visit Lennar.com/Northwest today.
Features, amenities, floor plans, elevations, and designs vary and are subject to changes or substitution without notice. Items shown are artist’s renderings and may contain options that are not standard on all models or not included in the purchase price. Availability may vary. Sq. ft. is estimated; actual sq. ft. will differ. Plans to build out this neighborhood as proposed are subject to change without notice. Prices do not include closing costs and other fees to be paid by buyer (including a builder fee, if applicable, as described in the purchase agreement) and are subject to change without notice. This is not an offer in states where prior registration is required. Void where prohibited by law. Copyright © 2025 Lennar Corporation. Lennar and the Lennar logo are U.S. registered service marks or service marks of Lennar Corporation and/or its subsidiaries. Seller’s Broker: Lennar Sales Corp. Construction License(s): CalAtlantic Homes of Washington, LLC, CALATHW780JN; Lennar Northwest, LLC, LENNANL783JO. Date 12/25
As December unfolds, Lennar Lifestyle communities across Southwest Florida transform into winter wonderlands brimming with energy and holiday cheer. Our neighborhoods truly sparkle with the magic of the season, bringing residents together for unforgettable celebrations. From enchanting tree lighting ceremonies that illuminate the sky to bustling markets showcasing local artisans, there’s something special happening around every corner. You won’t want to miss the holiday magic at our Lennar Lifestyle communities.
Picture festive golf events, Santa sightings and themed socials where neighbors become friends over a cup of hot cocoa. It’s the perfect opportunity to gather your loved ones, explore beautiful new models and find your dream home. Check out some of the seasonal celebrations taking place this month.
Gather with your neighbors for a festive evening filled with cheer at Rye Ranch. Meet Mr. and Mrs. Claus, snap a photo and take home your instant printed keepsake to remember the moment forever. Enjoy delicious treats, sip on seasonal favorites and take part in fun activities for all ages. It’s the perfect way to get into the holiday spirit and make merry memories together.
When: Saturday, December 20, from 4:30 to 6:30 pm
Where: Rye Ranch at 3619 Night Star Terrace, Parrish, FL 34219
Experience a local Christmas high school basketball tournament that has evolved to showcase elite players and teams from across the nation. Sponsored by Lennar, the City of Palms Classic is a popular Fort Myers tradition you won’t want to miss out on.
When: December 18 through December 23
Where: 13351 FSW Lane Fort Myers, FL 33919
Life in our Southwest Florida communities is about connection and creating moments that matter. While December’s festivities aren’t to be missed, the fun doesn’t stop when the calendar turns. Lennar residents enjoy an exceptional lifestyle year-round in communities designed with your wellness and happiness in mind. Come experience an unparalleled combination of quality homes, world-class amenities and a thriving social atmosphere. Once you experience the Lennar Lifestyle difference, you’ll understand why so many people choose to call Southwest Florida home.
Our team of professionals is ready to guide you to the community that best fits your lifestyle. Visit http://www.lennar.com/lifestyle/southwest-florida or call 239-208-6417.
During the holidays, the home becomes a magical space where we make cherished memories with friends and loved ones—and setting is key to unlocking your home’s full holiday potential.
Celebrate the season by creating a warm and inviting atmosphere with festive lighting designs. Here are some ideas to get started.
Bring the holiday spirit home with twinkling LED lights. Modern LEDs can provide the same warmth and glow of traditional bulbs, but with improved efficiency and durability. Plus, they are easier to install without overloading the outlet and stay cooler than traditional bulbs, reducing the risk of fire.

A well-lit entry immediately evokes the joy of the season. If the space allows, utilize a combination of soft lanterns, floral wreaths and carefully placed strands of lights. With carefully selected décor, you can craft a welcoming and cohesive look ready for the holidays.
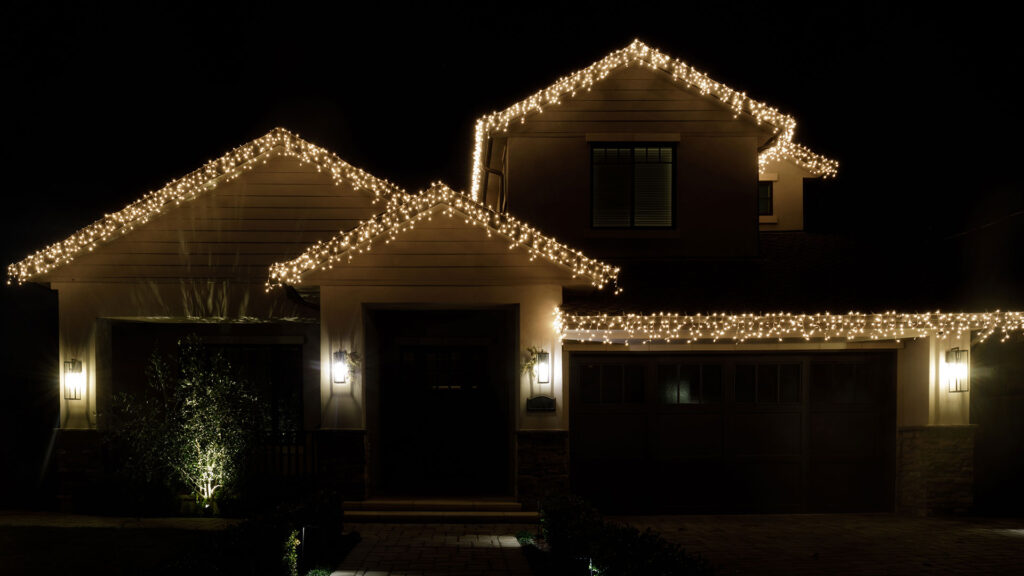
Adorn the exterior with festive lighting using roof outlines, icicle lights or large-scale light displays showcasing an unforgettable holiday scene.
Stay safe by securing the lights properly and avoid possible electrical hazards. It’s always best to opt for professional installation if you’re feeling unsure.
Exterior lights and décor are key when ringing in the holidays. Everyone loves an elaborate light display, but there are simpler ways to make a statement.
Use spotlights to highlight outdoor decorations like trees, themed statues and decorated pathways to emphasize the seasonal ambiance. Solar-powered lights are easy to install and can help guide holiday guests with additional efficiency.

No holiday home is complete without decking the halls. Decorate the mantel, staircases and other focal points of the home with glowing lights, garlands and greenery for an extra splash of seasonal cheer.
Use a mix of styles like ambient, task and accent lighting to develop a charming and festive atmosphere, with smart lighting to explore a variety of moods and tones.
It’s time to grab some LED lights and make the season bright. Experiment with your own ideas to design a personalized space for seasonal celebration.
Wishing you a happy and bright holiday!
Rancho Sahuarita is ready to unveil a brand-new collection of homes. Located in Sahuarita, AZ, this master-planned community offers single-family homes in a peaceful desert setting. On November 29th, new floorplans and models will be opening for sale, bringing never-before-seen designs to this area. Schedule a tour to be one of the first to explore these plans and find the perfect place for your next move.
When: November, 29th | Self-guided tours from 8 am – 8 pm
Where: 17309 S Paseo Murta, Sahuarita, AZ 85629
Experience the Entrada Del Toro collection, featuring three plans of single-family homes: Bryce, Laurel and Magnolia. Starting in the mid $300s, this collection boasts spacious one and two-story homes ranging from approximately 2,076 to 3,038 square feet of living space, including four to five bedrooms and two to three bathrooms. Residents will find comfort in the inviting open-concept layout which combines the kitchen, living and dining rooms for seamless everyday transitions and multi-tasking. Select plans are complete with a versatile loft space, offering additional room for entertaining and living.
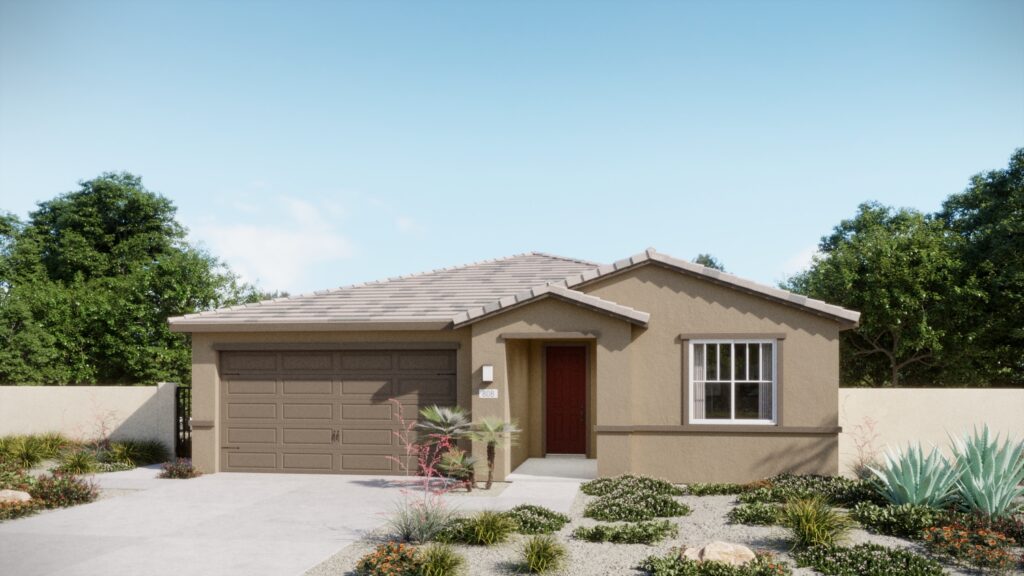
Each home is thoughtfully designed with our signature Everything’s Included® package—giving you modern upgrades and stylish finishes at no extra cost. Enjoy quartz countertops in the kitchen and bathrooms, stainless steel appliances and so much more, included in your home at an incredible value.
With a community full of amenities, there will never be a dull day at Rancho Sahuarita. Homeowners will have access to an onsite clubhouse with an indoor fitness center, a swimming pool with lounge chairs, playground with mini golf course, park and splash park. Other fitness options include basketball, tennis courts and a tot lot for the younger residents to play. Nature enthusiasts will fall in love with the scenic trails throughout the community as well as the fishing lake/ pond, perfect for beautiful picnics or a quiet afternoon.
Rancho Sahuarita residents will enjoy access to Parque Del Rio and Safari Trail Park, nearby parks with endless amenities and recreation opportunities. Visit one of the many museums in the area like the Titan Missile Museum or the ASARCO Mineral Discovery Center. Enjoy weekends full of entertainment at the Desert Diamond Casino.
Join us for a tour and be one of the first to explore this brand-new collection of homes. For more information, visit Lennar.com/RanchoSahuarita or contact us at 520-399-7923.
Grand opening subject to change without prior notice. Contact a New Home Consultant for additional information. To qualify for any applicable commission/bonus, (i) Lennar must be offering a commission in the community; (ii) buyer must identify and register Broker on buyer’s first interaction with a Lennar employee; (iii) Broker must accompany buyer on buyer’s initial visit to the community, whether in person, self-guided, or virtual (if applicable) (iv) buyer and Lennar must execute a Purchase and Sale Agreement for a home within the applicable community within 60 days of the date of buyer’s identification and registration of Broker (as may be extended pursuant to Lennar’s Broker Participation Policy) and otherwise meet any timing requirements noted above; and (v) Broker and Lennar must execute Lennar’s standard Cooperating Broker Agreement (available upon request), which makes the payment of a commission subject to certain terms and conditions, including Lennar’s Broker Participation Policy and closing of the home. Offer valid only in states where permitted. Features, amenities, floor plans, elevations, and designs vary and are subject to changes or substitution without notice. Items shown are artist’s renderings and may contain options that are not standard on all models or not included in the purchase price. Availability may vary. Sq. ft. is estimated; actual sq. ft. will differ. Plans to build out this neighborhood as proposed are subject to change without notice. Prices do not include closing costs and other fees to be paid by buyer (including a builder fee, if applicable, as described in the purchase agreement) and are subject to change without notice. Please see a New Home Consultant and/or home purchase agreement for actual features designated as an Everything’s Included feature. Warning, the California Department of Real Estate Has not inspected, examined, or qualified this offering. This is not an offer in states where prior registration is required. Void where prohibited by law. Copyright © 2025 Lennar Corporation. Lennar, the Lennar logo and Everything’s Included are U.S. registered service marks or service marks of Lennar Corporation and/or its subsidiaries. No offer to sell or lease may be made or to purchase or lease may be accepted prior to issuance of an Arizona Public Report. A Public Report is available at the State Real Estate Department website www.azre.com. Seller’s broker: Lennar Sales Corp. Constructed by Lennar Arizona Construction, Inc., ROC 228129B. Lennar Arizona LLC d/b/a Lennar Homes, ROC 232731B. Lennar Communities Development, LLC, ROC 137295KA. Date 11/25
Lennar’s stunning communities across the Jacksonville area provide a lifestyle unlike any other. With diverse home styles to suit every taste, incredible amenities and communities placed in desirable locations, there’s something for everyone. Whether you’re a first-time homebuyer or looking to upgrade to a home that better suits your evolving needs, Lennar has the perfect new home waiting for you! If you’re ready to turn the page, start exploring Lennar’s communities in Jacksonville. As one of the nation’s leading homebuilders, Lennar has over 70 years of experience offering expert guidance to help you find your dream home.
What sets Lennar apart from the rest? We design an array of floorplans and neighborhoods tailored to individual preferences. From innovative Next Gen® suites that foster multigenerational connections to starter homes perfect for first-time buyers and to luxurious 55+ communities packed with amenities, Lennar’s homes are designed to integrate into various lifestyles seamlessly.
All our homes feature stylish finishes and upgrades that come standard at no extra cost to simplify the homebuying process. Our new homes include desirable features such as quartz countertops, Shaker-style cabinetry, designer-selected interior color packages and more as a part of Lennar’s signature Everything’s Included® program!
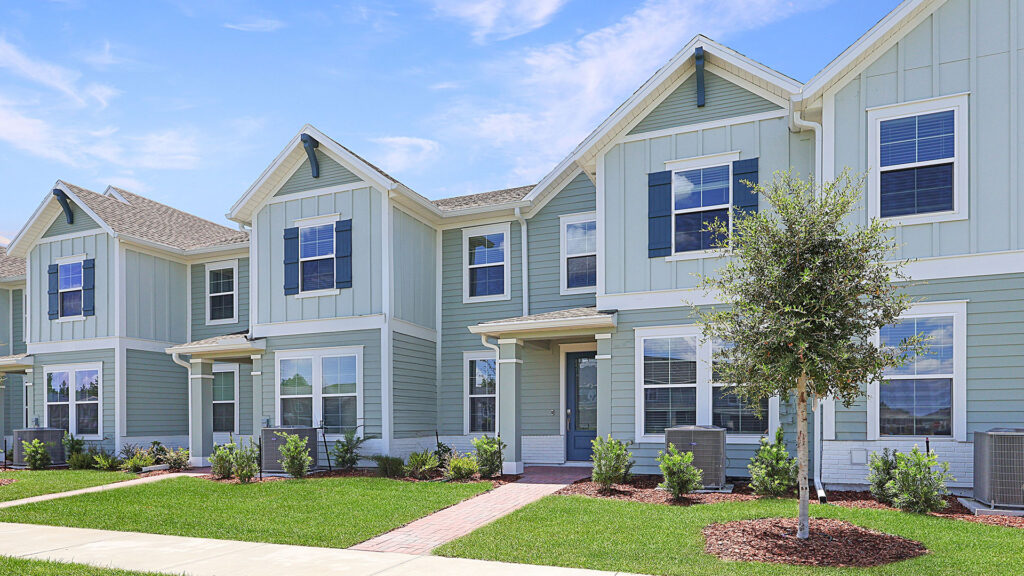
Owning a new Lennar home in Jacksonville delivers relaxed coastal living for those seeking to elevate their lifestyle. The city’s diverse charm is on full display, from its expansive beaches to its vibrant downtown area, where fine dining, shopping and entertainment converge. Beyond its urban delights, Jacksonville is also home to numerous parks and nature preserves, offering endless opportunities for outdoor adventures and weekend escapes. With a thriving job market and top-notch educational institutions, the city provides a fertile ground for personal and professional growth. Strategically located near major thoroughfares, the city ensures effortless travel to its bustling downtown and other key destinations, making every experience convenient and stress-free.
Some of Lennar’s communities actively selling in the Jacksonville area include:
Active adult communities
Townhomes:
Our inventory of new homes doesn’t stop here. Explore our online platform to start your search in the Jacksonville and St. Augustine area HERE. You can view listings, virtual tours and community highlights to get a sense of what each neighborhood offers.