Strong property management can’t be underestimated as an essential part of your SFR investment journey. Managing even a few rental homes can become an all-consuming job—responding to maintenance requests, handling lease renewals, coordinating repairs and keeping up with billing. What starts as a passive investment can quickly turn into an active business. That’s why partnering with one of Lennar’s trusted property management firm partners can make all the difference, especially when your goal is scalable growth.
While it’s tempting to manage properties independently, the daily administrative tasks and tenant communications can quickly overwhelm even experienced investors. A good property management firm can take this weight off your shoulders. They handle leasing, maintenance and billing so you can focus on what matters most—growing your portfolio and enjoying more passive income.
However, not all property management firms deliver the same quality. The wrong partner can cause delays, strain relationships with tenants and ultimately reduce property value. Poor management doesn’t just affect tenant satisfaction—it can also impact long-term returns.
Choosing the right property manager begins with knowing what to look for. The most qualified firms typically have:
• Multiple years of proven experience managing rental properties.
• Deep knowledge of local markets and tenant expectations.
• Expertise tailored to your type of rental—long-term or short-term.
• Well-developed communication systems for tenants and maintenance teams.
Referrals are often the best way to identify firms that meet these standards. When the recommendation comes from a trusted partner that understands the single-family rental market, you can invest with greater confidence.
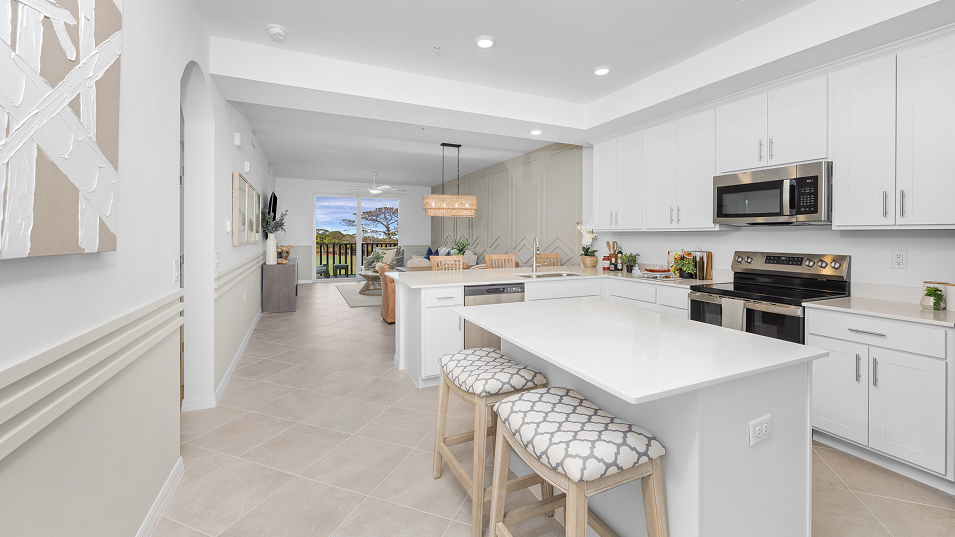
This is where Lennar Investor Marketplace’s approved property management partners make all the difference. We’ve already evaluated each firm’s service quality, fee structure and service area to ensure we have the most reputable and reliable partners covering the vast majority of the country. The result is a network of four top-tier partners: Evernest, HomeRiver Group®, Marketplace Homes and Mynd.
When you invest through Lennar, you gain access to these respected firms at specially negotiated rates that are available only for Lennar homes. While the typical property management fee runs around 10% of monthly rent, Lennar’s partners generally charge 6% or less. Plus, they offer discounted lease-up and renewal fees, as well as promotional incentives, such as waived management fees for an initial period of time. These savings directly can help enhance your return potential while ensuring consistent, high-quality service.
Lennar’s partnerships make it easier to scale confidently—potentially minimizing risk, protecting asset value and letting you keep more of your profits. Investing with vetted property management partners doesn’t just simplify your portfolio operations—it helps you achieve your long-term growth goals.
All product and/or company names are trademarks TM or registered trademarks ® of their respective owners, and use of these marks does not imply any sponsorship, endorsement, support, or affiliation between the trademark owners and Lennar. This is not an offer in states where prior registration is required. Void where prohibited by law. Copyright © 2025 Lennar Corporation. Lennar and the Lennar logo are U.S. registered service marks or service marks of Lennar Corporation and/or its subsidiaries. Alabama – Lennar Homes Coastal Realty, LLC. / Arizona – Lennar Sales Corp.; HSP Arizona, Inc. ROC 242267B-2; ROC 138431B; ROC 144869A; Lennar Arizona Construction, Inc. ROC 228129B; Lennar Arizona, Inc. d/b/a Lennar Homes ROC 232731B; Lennar Communities Development, Inc. ROC 137295KA / California – CalAtlantic Group, Inc. (Responsible Broker: Joanna Duke) #02058246; BMR Construction, Inc. 830955; Lennar Sales Corp. (Responsible Broker: Joanna Duke) #01252753; CalAtlantic Group, Inc. 1037780; Lennar Communities, Inc. 66241; Lennar Homes of California, Inc. 728102 / Florida – Lennar Realty, Inc.; Lennar Homes, LLC CBC038894; CGC062343, CGC1518166, CBC1257529, CGC1523282, CBC1260831, CGC1526578, CBC051237; Standard Pacific of Florida GP, Inc. CGC1506052, CGC1517342; U.S. Home Corporation CGC1518911; WCI Communities, LLC CGC031523 / Idaho – RCE – 57241 / Maryland – CalAtlantic Group, Inc. MHBR No. 128; U.S. Home Corporation MHBR No. 316 / Minnesota – Lennar Sales Corp; CalAtlantic Group, LLC, BC736565; U.S. Home, LLC, BC001413 U.S. Home, LLC / Nevada – Lennar Sales Corp.; Greystone Nevada, LLC 48844; Ryland Homes Nevada, LLC; Lennar Reno, LLC 64226; Ryland Homes Nevada, LLC 56652 / New Jersey – Lennar Sales Corp. / North Carolina – Lennar Sales Corp. / Oregon – Lennar Sales Corp. #201206464; Lennar Northwest, Inc. CCB #195307 / Pennsylvania – Lennar Sales Corp. / South Carolina – Lennar Carolinas, LLC / Tennessee – Lennar Sales Corp. ph. 615-465-4328 / Utah – Lennar Homes of Utah, Inc. / Washington – Lennar Sales Corp.; CalAtlantic Homes of Washington, Inc. CALATHW836LR; Lennar Northwest, Inc.LENNAN1893QG / West Virginia – US Home Corporation d/b/a Lennar; #WV060106. Date 11/25
Once you’re inside the gates of Diamond Springs, you’ll find life to be an everyday vacation. Discover a master-planned community of brand-new single-family homes in Jacksonville. Diamond Springs will feature two distinct collections set beside a wide variety of amenities to ensure year-round entertainment. With homesites coming soon, join the interest list today to ensure you don’t miss out on the perfect place for lagoon lifestyle living.
At the heart is the spectacular Metro Lagoon, a waterpark-like amenity offering the ultimate community experience. Enjoy three acres of clear blue water with a swim-up bar, floating obstacles and plenty of activities. When you’re ready to dry off, spend your afternoon in the park, perfect for picnics, birthday parties or casual gatherings with friends. For the four-legged members of the home, the dog park is the ideal place for socializing and running around. Younger residents can spend hours outdoors on the colorful playground, built just for them. Plus, the community walking trails offer a great way to explore the community at your own pace.
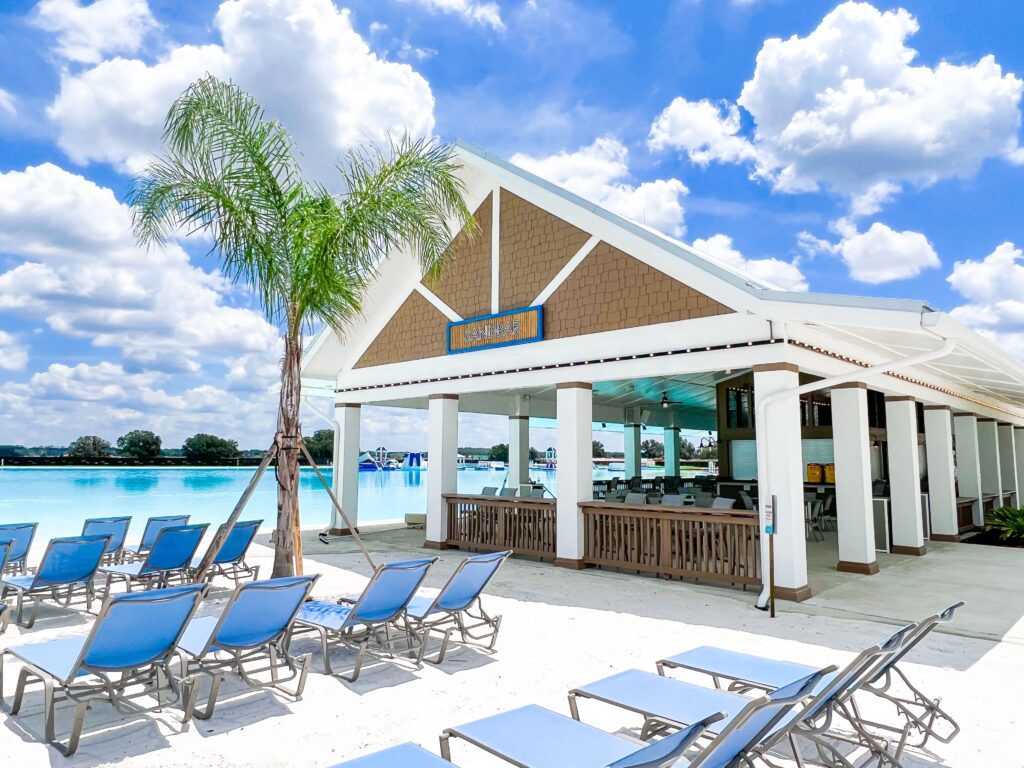
You’ll be sure to fall in love with the two collections of homes, the Diamond Spring 40’s and the Diamond Spring 50’s collections. Each plan is complete with an open-concept layout, which provides a seamless flow between shared living spaces. This creates an ideal space for hosting guests for a dinner party or unwinding comfortably with all of your loved ones.
Every home will include our signature Everything’s Included® package—offering modern, desirable upgrades at no additional cost. Enjoy stainless steel appliances, quartz countertops in your kitchen and bathrooms and so much more, all at an incredible value.
To stay informed on Diamond Springs, be sure to join the interest list to receive updates on sales releases and special opportunities! Contact our team directly by going to Lennar.com/Diamondsprings or give us a call at 904-758-0477.
Features, amenities, floor plans, elevations, and designs vary and are subject to changes or substitution without notice. Items shown are artist’s renderings and may contain options that are not standard on all models or not included in the purchase price. Availability may vary. Sq. ft. is estimated; actual sq. ft. will differ. Plans to build out this neighborhood as proposed are subject to change without notice. Prices do not include closing costs and other fees to be paid by buyer and are subject to change without notice. This is not an offer in states where prior registration is required. Void where prohibited by law. Copyright © 2025 Lennar Corporation. Lennar and the Lennar logo are U.S. registered service marks or service marks of Lennar Corporation and/or its subsidiaries. Seller’s Broker: Lennar Realty, Inc. Construction License: CBC1257529. Date 11/25
Something exciting is taking shape in the heart of Avon. What began as a dream for a true community gathering space is now becoming a reality through Easton Grey, a 500-acre master-planned development that’s set to redefine how residents live, connect and explore.
Lennar is proud to be part of this visionary project, building beautiful single-family homes for active adults 55+ at our Easton community. Designed with ease, comfort and connection in mind, Easton will offer eight different floorplans with Tudor-style exteriors. Brand-new homes will range from 1,270 to 2,550 square feet of living space with two to three bedrooms and two to three bathrooms. These low-maintenance homes with landscaping will allow you to spend more time enjoying the resort-style amenities and less time worrying about snow removal and yard irrigation.
Coming fall of 2026, The Nottingham clubhouse will feature an exercise room, gathering room, a catering kitchen, a golf simulator and an onsite lifestyle director to keep you busy. Other amenities in Easton include two pools, pickleball courts, bocce courts and a tennis court.
At the center of Easton Grey is the Riverwalk District—a vibrant town center designed to bring together everything people love about small-town living with the energy and walkability of a modern downtown. Located just off U.S. Highway 36 along White Lick Creek, this district will be home to the new Avon Civic Center, featuring community offices, a plaza for local events and celebrations and inviting spaces for neighbors to gather.
Surrounding the civic hub, residents can look forward to a lively mix of shops, restaurants and activities, with apartments above that create an urban-style, walkable environment. For Easton homeowners, it’s all just a short stroll—or even a golf-cart ride—away.
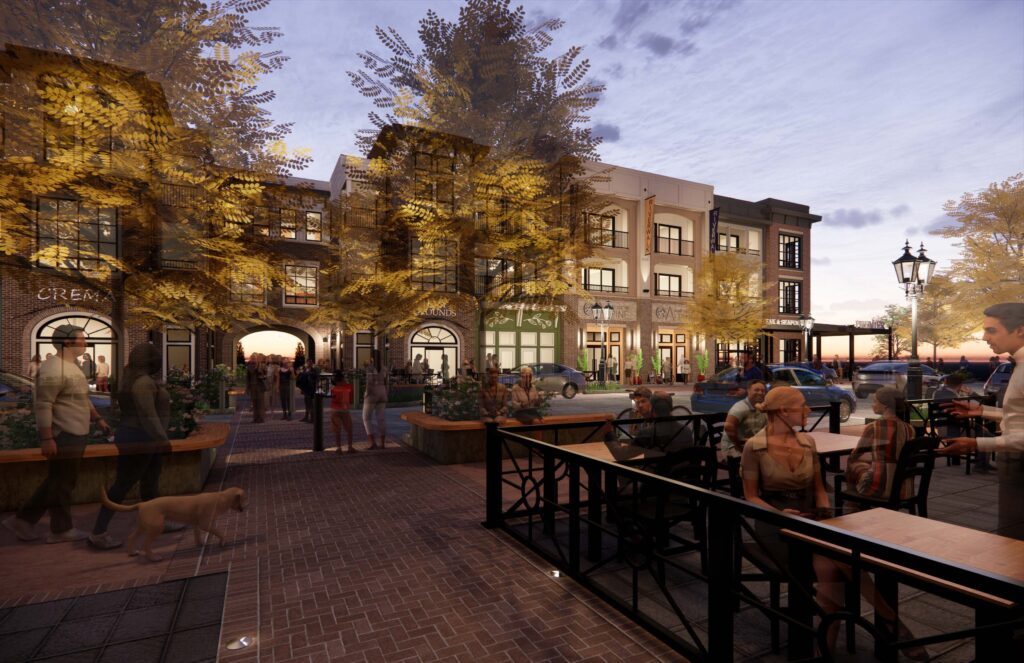
The Riverwalk District isn’t just about convenience; it’s about connection. Pedestrian-friendly trails and greenways will link the Riverwalk to nearby Town Hall Park and Washington Township Park, creating a seamless network of outdoor spaces along the scenic White Lick Creek. Whether it’s a Saturday farmers market, a concert under the stars or a morning jog on the trail, life here will feel naturally connected to both nature and community.
When complete, Easton Grey and the Riverwalk District will offer what Avon has long been waiting for—a true town center where neighbors can gather, local businesses can thrive and your loved ones can make memories for generations to come.
A walkable downtown. A vibrant community. A place built for connection. Welcome to Lennar at Easton—part of Easton Grey and the Riverwalk District—Avon’s next great destination.
Features, amenities, floor plans, elevations, and designs vary and are subject to changes or substitution without notice. Items shown are artist’s renderings and may contain options that are not standard on all models or not included in the purchase price. Availability may vary. Plans to build out this neighborhood as proposed are subject to change without notice. Sq. ft./acreage is estimated; actual sq. ft./acreage will differ. Third party companies are not affiliated with this promotion, nor do the third party companies sponsor, endorse or support this promotion. Age restrictions apply to the occupants/owners in this community as permitted under the Fair Housing Act. This means for some communities that a designated percentage of the homes in the community must be occupied by at least one person 55 years or older (80% or 100%, depending on the community). There may also be minimum age requirements for other residents in the home, and/or a certain number of younger residents permitted in the community. These communities publish and adhere to policies and procedures that demonstrate the intent to operate as age 55 or older housing, and comply with HUD’s rules for age verification of residents. In other communities, all residents must be age 62 years or older (with limited exceptions). You are encouraged to review community documents and disclosures for applicable restrictions before purchasing. Please consult with a Lennar New Home Consultant regarding any questions regarding this community’s age policies. Actual views may vary. Views cannot be relied upon as being the actual view from any particular home within the community. Lennar makes no guarantees regarding continuing existence of any view from a home. This is not an offer in states where prior registration is required. Void where prohibited by law. Copyright © 2025 Lennar Corporation. Lennar and the Lennar logo are U.S. registered service marks or service marks of Lennar Corporation and/or its subsidiaries. Date 11/25
Extraordinary things are happening in Lakewood Ranch, FL. Our vision of premium onsite amenities at Calusa Country Club has taken flight. Residents were given a first look during an exclusive amenity concept preview hosted by Lennar at the Clive Daniel Home showroom in Sarasota.
“It’s inspiring to see Calusa taking shape where great design meets great living,” expressed CEO and Co-Founder of Clive Daniel Home, Daniel Lubner. “It embodies everything we love about Florida: beauty, connection and a life well-designed.”
This event wasn’t your average sneak peek. Guests were treated to a captivating digital flyover of the amenity campus, a virtual tour inside the future clubhouse and an early reveal of the advertising campaign for Calusa’s introduction to the public. Between the stunning renderings and concept videos, residents could fully envision lazy afternoons by the resort-style pool, friendly matches on the tennis and pickleball courts, workouts in the wellness center and evenings spent at the bourbon bar with friends.
“Many of you believed in this community before there were even renderings and because of that trust, Calusa Country Club is growing into the vibrant place we all imagined,” shared Craig Doehr, Area Sales Manager for Lennar.

Calusa Country Club is now selling single-family homes, coach homes, condos and villas priced from the high $200s to over $1 million. Each home includes a bundled golf or social membership, offering access to world-class amenities and two Gordon Lewis–designed golf courses, including Lakewood Ranch’s only 12-hole short course. Whether you’re drawn to golf, the social scene or the serenity of a perfectly designed home, Calusa Country Club gives residents a piece of Florida living at its best.
Explore more or schedule a tour at CalusaCountryClubLennar.com or call 941-867-9335.
—
Features, amenities, floor plans, elevations, and designs vary and are subject to changes or substitution without notice. Items shown are artist’s renderings and may contain options that are not standard on all models or not included in the purchase price. Availability may vary. Plans to build out this neighborhood as proposed are subject to change without notice. Third party companies are not affiliated with this promotion, nor do the third party companies sponsor, endorse or support this promotion. Prices do not include closing costs and other fees to be paid by buyer (including a builder fee as described in the purchase agreement) and are subject to change without notice. This is not an offer in states where prior registration is required. Void where prohibited by law. Copyright © 2025 Lennar Corporation. Lennar and the Lennar logo are U.S. registered service marks or service marks of Lennar Corporation and/or its subsidiaries. Seller’s Broker: Lennar Realty, Inc. Construction License(s): Lennar Homes, LLC CBC038894. Date 11/25
Experience the best of modern living at Ponderosa Pines, a stunning community in Spokane Valley, where Lennar is building new single-family and multi-generational homes. This beautiful community seamlessly blends the tranquility of country living with the convenience of being minutes away from I-90, city amenities and top Central Valley schools. Residents can enjoy the serene surroundings while still being within easy reach of all the amenities of city life, from scenic parks and outdoor activities to the shopping and dining options at Spokane Valley Mall.
The two-story homes at Ponderosa Pines offer a practical and comfortable living solution for modern families. With the first-floor Great Room and kitchen flowing seamlessly into each other, these homes are perfect for entertaining. The open-concept floorplan creates a spacious and inviting atmosphere, while the covered patio provides additional outdoor living space. Meanwhile, the upstairs bedrooms offer a private oasis, providing a quiet retreat for rest and relaxation. The loft or bonus room on the second floor gives families a versatile space for media rooms, kids’ play areas, or hobby rooms, keeping the noise level downstairs to a minimum while adults entertain.
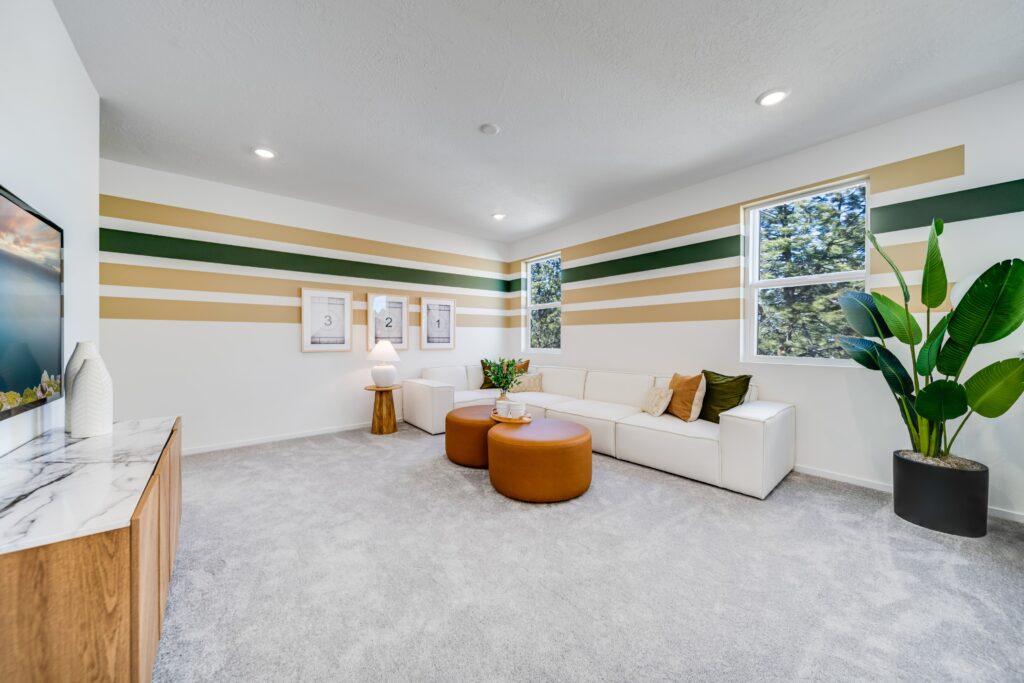
Lennar’s two-story homes also come with the signature Everything’s Included® package, which includes upgraded features and stylish details at no additional cost. This means that homebuyers can enjoy luxurious finishes like quartz countertops, upgraded stainless steel appliances and hard surface flooring in main living areas, all as part of the standard package.
In addition to the comfort and practicality of the homes themselves, Ponderosa Pines is ideally located for those who love the outdoors. The community is surrounded by natural scenery and is close to numerous parks and recreational areas. Residents can also take advantage of the many shopping and dining options available at Spokane Valley Mall. With its perfect blend of country charm and city convenience, Ponderosa Pines is the perfect place to call home.
Don’t miss out on the opportunity to own one of these incredible homes. Contact our team of real estate professionals today to learn more about available homes at Ponderosa Pines. Call us at (844) 401-8366 or visit us at 16605 E 32nd Ave, Spokane Valley, WA 99037. For more information, click HERE.
—
Features, amenities, floor plans, elevations, and designs vary and are subject to changes or substitution without notice. Items shown are artist’s renderings and may contain options that are not standard on all models or not included in the purchase price. Availability may vary. Sq. ft. is estimated; actual sq. ft. will differ. Plans to build out this neighborhood as proposed are subject to change without notice. Prices do not include closing costs and other fees to be paid by buyer (including a builder fee, if applicable, as described in the purchase agreement) and are subject to change without notice. This is not an offer in states where prior registration is required. Void where prohibited by law. Copyright © 2025 Lennar Corporation. Lennar and the Lennar logo are U.S. registered service marks or service marks of Lennar Corporation and/or its subsidiaries. Seller’s Broker: Lennar Sales Corp. Construction License(s): CalAtlantic Homes of Washington, LLC, CALATHW780JN; Lennar Northwest, LLC, LENNANL783JO. Date 11/25
Looking to begin a new chapter? Abbott Commons is a master-planned community in Fishers offering new townhomes and single-family homes complete with stunning floorplans and future amenities to elevate the living experience. Discover a rich tapestry of recreational activities, diverse dining options and excellent schools† that make Abbott Commons an ideal choice for those seeking a fresh start in a thriving community.
A wealth of local destinations awaits just beyond Abbott Commons, offering residents endless opportunities for recreation, entertainment and refined dining. Finch Creek Park has something for everyone, including basketball courts, grills, open green space, pickleball courts, playgrounds and picnic shelters. Outdoor enthusiasts will appreciate the natural beauty of Geist Park a serene 17-acre retreat along the banks of Fall Creek, complete with winding nature trails and the chance to spot native wildlife. After spending a day at Geist Park, head over to Geist Marina. Rent a pontoon for a day on the water or sit at one of the restaurants on the water to watch the boats go by. Tee off at two nearby golf courses: the Gray Eagle Golf Club and Ironwood Golf Club, or spend summer nights listening to your favorite artists at Ruoff Music Center—just 15 minutes from Abbott Commons.
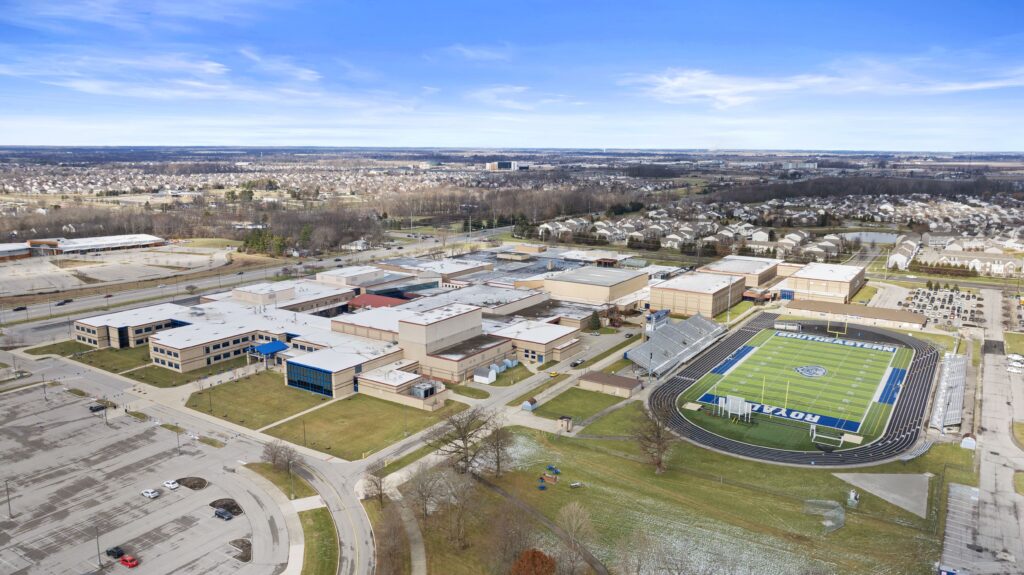
The Fishers and Noblesville areas are full of delicious restaurants. Stone Creek Dining Company combines elegance and comfort with exceptional, upscale cuisine. Looking to try something new? Get a taste of the Himalayas at Yak & Yeti with dishes passed down from generation to generation. For a coastal-inspired celebration, Salt on Geist offers sophisticated seafood in a picturesque setting, while Tre Mori invites guests to savor artisanal wood-fired pizzas, pastas and curated wines in true Italian fashion.
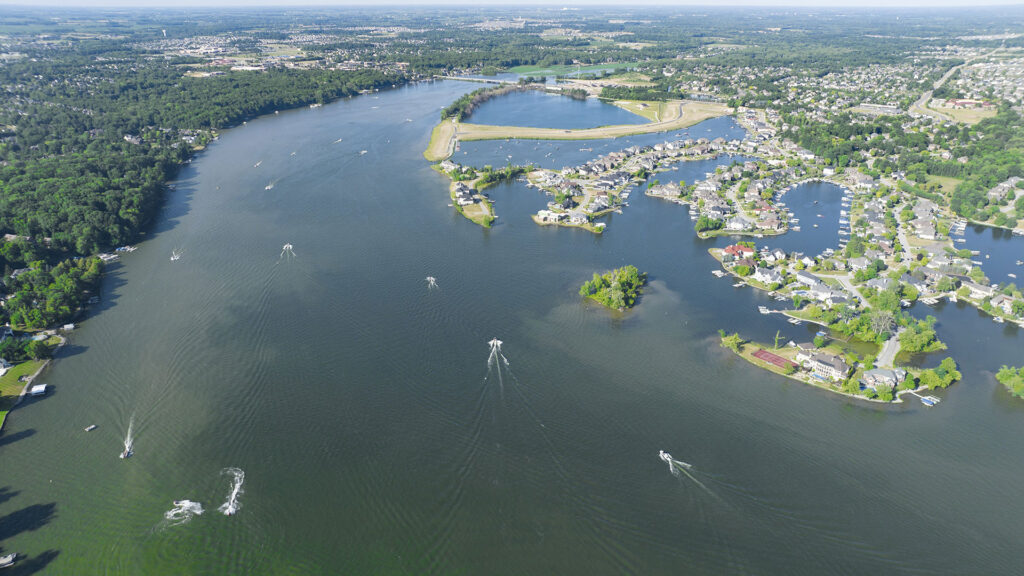
Looking to send eligible kids to a highly rated school system†? Hamilton Southeastern School District is an A+ Rated school district†, ranking it in the top 10 best school districts in Indiana. Serving around 21,000 students, Hamilton Southeastern Schools offer a plethora of academic programs and extracurricular activities, including sports, performing arts and after-school learning programs.
Homes at Abbott Commons start from the $300,000s. Our floorplans feature modern open-concept designs, fully equipped kitchens, spacious dining rooms, versatile living rooms and sun-drenched covered patios in select plans. Tour a model from any one of our three collections, Venture, Heritage and Townhomes, and see what makes Abbott Commons the perfect place to call home.
Disclaimer:
† SOURCE: https://www.niche.com/k12/d/hamilton-southeastern-school-district-in/
Features, amenities, floor plans, elevations, and designs vary and are subject to changes or substitution without notice. Items shown are artist’s renderings and may contain options that are not standard on all models or not included in the purchase price. Availability may vary. Acreage is estimated; actual Acreage will differ. Plans to build out this neighborhood as proposed are subject to change without notice. Models/lifestyle photos do not reflect racial or ethnic preference. Prices do not include closing costs and other fees to be paid by buyer (including a builder fee as described in the purchase agreement) and are subject to change without notice. Scenes may be of locations or activities not on a Lennar property. Third party companies are not affiliated with this promotion, nor do the third party companies sponsor, endorse or support this promotion. Please contact the school district for the most current information about specific schools. Seller does not represent and cannot guarantee that the community will be serviced by any particular public school/school district or, once serviced by a particular school/school district, that the same school/school district will service the project for any particular period of time. Schools that your children are eligible to attend may change over time. This is not an offer in states where prior registration is required. Void where prohibited by law. Copyright © 2025 Lennar Corporation. Lennar and the Lennar logo are U.S. registered service marks or service marks of Lennar Corporation and/or its subsidiaries. Date 09/25
Lennar has over 70 years of experience in delivering quality, affordable homes in popular areas nationwide. With more than 1 million happy homeowners to date, we’re here to help you find the perfect home to match your unique needs. Here are just 10 reasons to buy Lennar.
Lennar offers new homes at a price you can afford. We use our national purchasing power to offer beautiful home designs, with options for every budget without compromising quality.
Quality is at the heart of everything we do. Lennar homes are built to high standards, using premium materials and modern building techniques. Experience a new home designed to be both beautiful and built to last.
At Lennar, Everything’s Included®, meaning the most desirable upgrades, finishes and features all come at no extra cost. Enjoy sought-after details including upgraded flooring, modern exteriors and chef-inspired kitchens complete with brand-new stainless steel appliances, solid countertops and sleek cabinetry.
At Lennar, we make homebuying simple with our in-house partners ready to help you with financing, title and insurance. Enjoy the ease of having everything you need to buy a new home all under one roof.
Energy-efficient features and technology make it easy to conserve and save. We use energy-efficient building materials that lower monthly utility bills and provide a comfortable home that includes brand-new appliances, LED lighting, Low-E windows and additional benefits.
Enjoy a wide range of home styles, floorplans and diverse communities designed for any lifestyle. From single-family homes to modern townhomes and amenity-rich masterplans, you can find a home that meets your unique needs.
From gorgeous, modern kitchens to spacious open living areas and luxurious bedroom suites, we strive to create spaces that are both functional and beautiful, with modern exteriors boasting stunning curb appeal and elevated design features.
We build homes in some of the most sought-after communities across the country, and our national purchasing power allows us to offer high-end quality and affordable options. From bustling urban centers to serene suburban neighborhoods, we build in highly desirable locations that offer a great quality of life.
Our homes are designed for every chapter of your story. Whether you’re a first-time homebuyer, a growing family or someone looking for a Lifestyle community for ages 55+, Lennar has a home where you can grow and thrive.
As one of the nation’s most trusted homebuilders in the nation, we know how to make quality homes. Our years of service and experience allow us to provide best-in-class homes with a full-service homebuying experience.
Visit www.lennar.com today to find your dream home and schedule a tour.
Your home search ends at Los Prados, a new community with no HOA fees and all the freedom of homeownership. Located in the growing city of Dinuba, CA, Los Prados is bringing thoughtfully designed single-family homes to homebuyers seeking affordability in the Central Valley. Find peace and simplicity while enjoying the small-town charm of Dinuba.
The Libertie Series at Los Prados features three single-level floorplans: the Indy, the Libbie and the Prosper. These home designs range from approximately 1,341 to 1,755 square feet and are ideal for first-time homebuyers or those looking to downsize. Discover open-concept layouts with three to four bedrooms and two bathrooms. The owner’s suites provide a serene retreat with a spacious bedroom, an en-suite bathroom and a generous walk-in closet. The accessibility of our single-story homes enables seamless entertaining and multitasking, making both daily life and special occasions effortless.
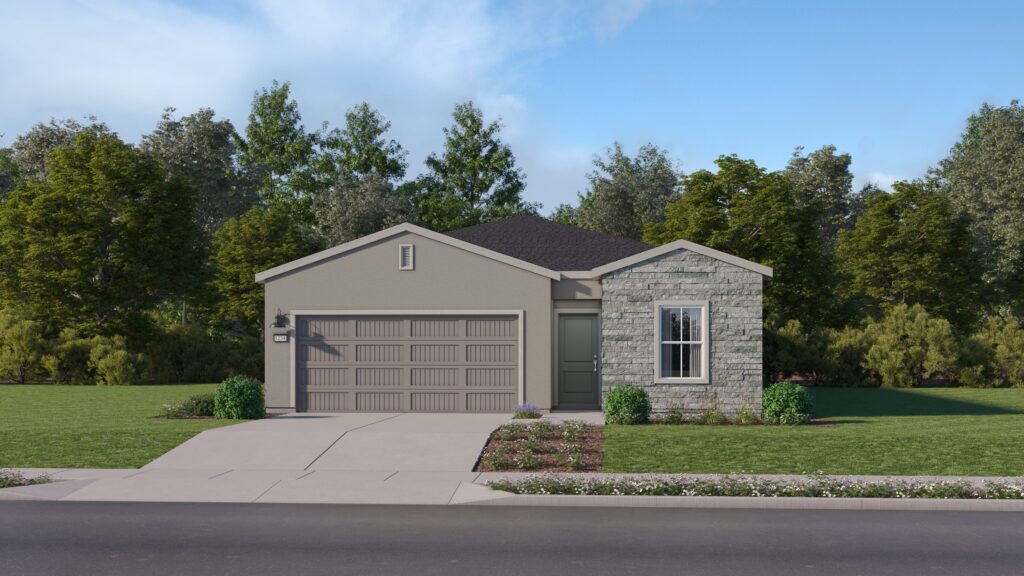
Adding to the incredible value homebuyers can find at Los Prados, every home comes complete with designer finishes and upgrades. Among these features are elegant quartz countertops, stainless steel appliances and modern cabinetry. These thoughtful upgrades give you all the extras without the additional cost.
Los Prados offers a refreshing alternative to traditional community living, thanks to the absence of HOA dues, which allows residents to save money on monthly fees. Instead, homeowners can allocate their funds towards other priorities, such as savings or leisure activities. Enjoy a relaxed living experience and a cost-effective community lifestyle.
Ready to learn more about this community? Call our team of professionals at (559) 554-1147. Stay up to date on community developments by joining the Interest List HERE.
Features, amenities, floor plans, elevations, and designs vary and are subject to changes or substitution without notice. Items shown are artist’s renderings and may contain options that are not standard on all models or not included in the purchase price. Availability may vary. Sq. ft. is estimated; actual sq. ft. will differ. This is not an offer in states where prior registration is required. Void where prohibited by law. Copyright © 2025 Lennar Corporation. Lennar and the Lennar logo are U.S. registered service marks or service marks of Lennar Corporation and/or its subsidiaries. Lennar Sales Corp., CA DRE Broker #01252753 (Responsible Broker: Joanna Duke). BMR Construction, Inc., CA CSLB #830955. CalAtlantic Group, Inc., CA CSLB #1037780. Lennar Homes of California, Inc., CA CSLB #728102. Date 11/25
Rancho Sahuarita is unveiling brand-new floorplans, never seen before in this area. Just south of Tucson, this masterplan community offers single-family homes in the peaceful city of Sahuarita. Join us for the grand opening to get the first look at this community and the new model homes that are exclusive to Rancho Sahuarita.
When: November 29th—Self-guided tours from 8 am-8 pm
Where: 17309 S Paseo Murta, Sahuarita, AZ 85629
Entrada Del Toro Saguaro is a new collection of homes, consisting of three floorplans: Bryce, Laurel and Magnolia. Starting in the mid $300s, these floorplans will range from approximately 2,076 to 3,038 square feet, including four to five bedrooms and two to three bathrooms. An open-concept layout perfectly blends a modern kitchen with an elegant dining room and comfortable living room. Select plans include a versatile loft space, offering additional living and entertaining space.

This community features an abundance of amenities providing incredible spaces to relax and play, just steps from your front door. The central clubhouse is a great place to spend time with neighbors or gather with friends. Cool off on hot summer days at the pool and splash park or feel the fresh breeze rolling off the onsite lake. For some friendly competition, organize a game at the basketball court, pickle ball court or even the mini golf course. For households with little ones, the tot lot and playground are ideal for socializing and making new friends.
Each home is complete with our signature Everything’s Included® package—giving you modern upgrades and desirable finishes at no extra cost. Enjoy stainless steel appliances, quartz countertops in the kitchen and bathrooms, upgraded cabinetry and so much more.
Don’t miss this incredible opportunity to witness the unveiling of brand-new floorplans. Join us on November 29th to experience everything Rancho Sahuarita has to offer. For more information, visit Lennar.com/RanchoSahuarita or contact us at 520-399-7923.
Features, amenities, floor plans, elevations, and designs vary and are subject to changes or substitution without notice. Items shown are artist’s renderings and may contain options that are not standard on all models or not included in the purchase price. Availability may vary. Sq. ft. is estimated; actual sq. ft. will differ. Plans to build out this neighborhood as proposed are subject to change without notice. Prices do not include closing costs and other fees to be paid by buyer and are subject to change without notice. This is not an offer in states where prior registration is required. Void where prohibited by law. Copyright © 2025 Lennar Corporation. Lennar and the Lennar logo are U.S. registered service marks or service marks of Lennar Corporation and/or its subsidiaries. No offer to sell or lease may be made or to purchase or lease may be accepted prior to issuance of an Arizona Public Report. A Public Report is available at the State Real Estate Department website www.azre.gov. Seller’s broker: Lennar Sales Corp. Constructed by Lennar Arizona Construction, Inc., ROC 228129B. Lennar Arizona LLC d/b/a Lennar Homes, ROC 232731B. Lennar Communities Development, LLC, ROC 137295KA. Date 11/25