Ten Trails Mountain View is more than just a community—it’s a vibrant neighborhood where connections and memories are created. Nestled in the charming city of Black Diamond, Ten Trails Mountain View is meticulously crafted to foster a sense of belonging with an active lifestyle.
This master-planned community offers brand-new single-family homes and townhomes, with prices starting from the mid $500s. Among the three collections, and one coming soon, you’ll find floorplans ranging from 1,298 to 3,137 square feet including two to five bedrooms and two and one-half to three bathrooms. Fall in love with the open-concept shared living spaces which provide a seamless flow between the kitchen, living and dining room. Select plans feature a flex room on the first floor, perfect for customizing your home to fit the lifestyle you need.
The community is part of the larger Ten Trails master-planned development, which provides an array of amenities that cater to diverse interests and age groups. Residents can enjoy the scenic views of Mt. Rainier while strolling along the mostly flat trails, perfect for walking, jogging or biking. The recently opened Mountain View Park is a hub of activity, featuring a playground, tennis/pickleball courts and a basketball court, making it an ideal spot for breaking a sweat or planning a get together. The community also includes numerous green spaces, a dedicated dog park and community pea patches, ensuring there’s something for everyone.
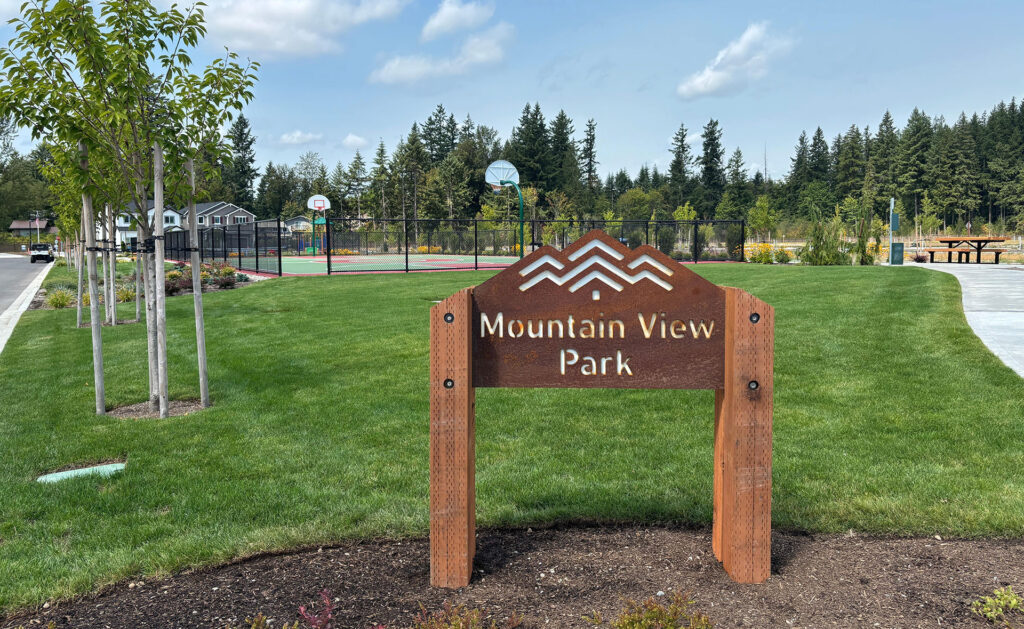
Designed with community engagement in mind, residents can participate in various events hosted by the Ten Trails master plan throughout the year, such as Easter carnivals, summer movie nights, holiday giveaways and pop-up markets. These events not only bring neighbors together but also create a sense of camaraderie and belonging. And, as an added surprise, local food trucks occasionally make appearances around the community.
As you explore the area, you’ll discover its prime location offers easy access to outdoor recreation areas, including Mount Rainier National Park, Crystal Mountain Ski Resort and Lake Sawyer. The community is also close to local eateries like the Black Diamond Bakery, as well as the Black Diamond Museum, which showcases the area’s history and culture.
Schedule a tour to experience how amazing life could be at Ten Trails Mountain View. For more information visit Lennar.com/tentrailsmountainview or contact us at 855-860-9566.
Features, amenities, floor plans, elevations, and designs vary and are subject to changes or substitution without notice. Items shown are artist’s renderings and may contain options that are not standard on all models or not included in the purchase price. Availability may vary. Plans to build out this neighborhood as proposed are subject to change without notice. This is not an offer in states where prior registration is required. Void where prohibited by law. Copyright © 2025 Lennar Corporation. Lennar and the Lennar logo are U.S. registered service marks or service marks of Lennar Corporation and/or its subsidiaries. Seller’s Broker: Lennar Sales Corp. Construction License(s): CalAtlantic Homes of Washington, LLC, CALATHW780JN; Lennar Northwest, LLC, LENNANL783JO. Date 10/25
At Lennar, we understand that the homebuying process can feel overwhelming, whether someone is looking to upgrade from a previous home or entering homeownership for the first time. In those moments, the right person to help can make all the difference. That’s why we’re showing appreciation to real estate professionals with a limited-time offer on select homes in the Jacksonville area!
Bring your clients to one of our beautiful communities, where they can find a home they love. Real estate agents can receive up to a 6% commission* on select move-in ready homes in the greater Jacksonville area between 10/06/25 and 10/31/25 and closes by the date specified in the purchase agreement.

We offer a variety of communities across the region. Explore Stillwater, a gated masterplan exclusively for active adults aged 55 and better in St. Johns, FL. The community features premium amenities, including a clubhouse, tennis courts and membership to a golf course designed by the renowned Bobby Weed.
Experience an array of resort-inspired amenities at Edenbrooke at Hyland Trail, a community for those 55 and better, located in Green Cove Springs, FL. Residents will find themselves surrounded by stunning homes and a lifestyle focused on wellness, social connection and comfort.
Envision a new chapter at Granary Park, a master-planned community offering new single-family homes priced from the $300s in Green Cove Springs, FL. Uncover exceptional amenities and new homes at Seaton Creek, located in Jacksonville, FL.
No matter which community homebuyers choose to tour, they’ll be met with our friendly New Home Consultants and stunning floorplans where every upgrade and finish comes at no extra cost. Bring your clients to one of our communities and partner with us to help them find the home they’ve been waiting for!
¹ FOR REAL ESTATE PROFESSIONALS ONLY: Effective 10/06/25, Up to 6% Real Estate Agent Commission stated above will be available on select new homes in the greater Jacksonville area if buyer signs and delivers a purchase agreement between 10/06/25 and 10/31/25 and closes and fully funds on or before the date specified in the purchase agreement. Offer good for a limited time only. Lennar reserves the right to change, withdraw or discontinue this offer at any time without notice. No commission/bonus will be paid when agent/broker is acting as a principal/buyer. Only valid if buyer’s initial identification and registration of agent/broker occurs after the publication of this offer. Agent/broker will receive the commission/bonus within 2 weeks after buyer closes on the Lennar home. To qualify for any applicable commission/bonus, (i) Lennar must be offering a commission in the community; (ii) buyer must identify and register Broker on buyer’s first interaction with a Lennar employee; (iii) Broker must accompany buyer on buyer’s initial visit to the community, whether in person, self-guided, or virtual (if applicable) (iv) buyer and Lennar must execute a Purchase and Sale Agreement for a home within the applicable community within 60 days of the date of buyer’s identification and registration of Broker (as may be extended pursuant to Broker Participation Policy–https://www.lennar.com/legal?utm_medium=email&utm_source=mc&utm_campaign=_sanlen_m_market_san&utm_content=_r_sanantonio_nwnw25affd_20250501_brcom_3_y&utm_term=_market&subkey=00Q1Q000014tmlmUAA#broker-participation-policy) and otherwise meet any timing requirements noted above; and (v) Broker and Lennar must execute Lennar’s standard Cooperating Broker Agreement (available upon request), which makes the payment of a commission subject to certain terms and conditions, including Lennar’s Broker Participation Policy and closing of the home. Offer valid only in states where permitted.
Features, amenities, floor plans, elevations, and designs vary and are subject to changes or substitution without notice. Items shown are artist’s renderings and may contain options that are not standard on all models or not included in the purchase price. Availability may vary. Plans to build out this neighborhood as proposed are subject to change without notice. Prices do not include closing costs and other fees to be paid by buyer (including a builder fee, if applicable, as described in the purchase agreement) and are subject to change without notice. Age restrictions apply to the occupants/owners in this community as permitted under the Fair Housing Act. This means for some communities that a designated percentage of the homes in the community must be occupied by at least one person 55 years or older (80% or 100%, depending on the community). There may also be minimum age requirements for other residents in the home, and/or a certain number of younger residents permitted in the community. These communities publish and adhere to policies and procedures that demonstrate the intent to operate as age 55 or older housing, and comply with HUD’s rules for age verification of residents. In other communities, all residents must be age 62 years or older (with limited exceptions). You are encouraged to review community documents and disclosures for applicable restrictions before purchasing. Please consult with a Lennar New Home Consultant regarding any questions regarding this community’s age policies. This is not an offer in states where prior registration is required. Void where prohibited by law. Copyright © 2025 Lennar Corporation. Lennar and the Lennar logo are U.S. registered service marks or service marks of Lennar Corporation and/or its subsidiaries. Seller’s Broker: Lennar Realty, Inc. Construction License: CBC1257529. Date 10/25
The holiday season is a time for gathering with loved ones, sharing meals and making lasting memories. Whether you’re hosting a casual get-together or a formal holiday feast, thoughtful planning and festive touches can make your celebration really stand out. Here are six tips to help you entertain with ease and style this holiday season.
A warm and inviting atmosphere starts with décor. Layer in seasonal greenery, candles, twinkle lights or ornaments for an instant holiday vibe. Don’t feel pressured to overdo it—sometimes a simple centerpiece and a touch of sparkle can transform your home into a festive haven.
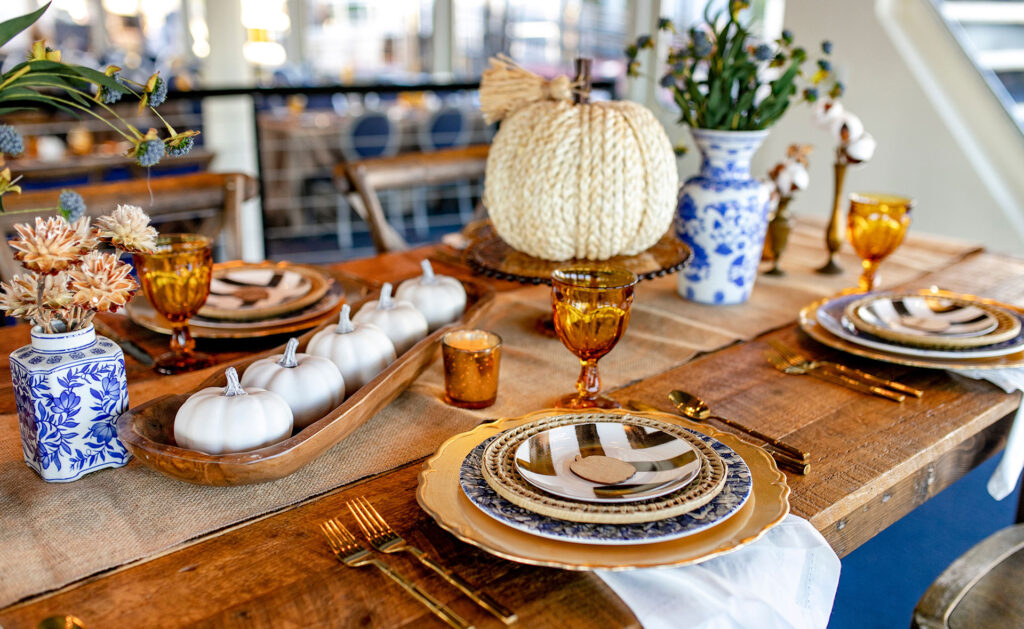
First impressions matter. A wreath on the door, a holiday-scented candle in the entryway, or soft background music can make guests feel at home the moment they arrive. These small details help set the tone for the evening.
Holiday meals don’t need to be complicated to impress. Choose a few make-ahead dishes, like a casserole or salad, to help cut down on cooking time the day of your gathering. Prepare a couple easy appetizers or a charcuterie board for guests to snack on when they arrive. Consider offering a signature drink—like spiced cider or a festive cocktail—to add a special touch without extra fuss.

Arrange your furniture to encourage mingling. Create cozy seating areas or small conversation nooks where guests can gather comfortably. This makes your gathering feel more personal and helps ensure no one feels left out. Also make sure you have a clearly defined space for guests to put their purses and coats when they arrive–like a bench at the front door or your coat closet.
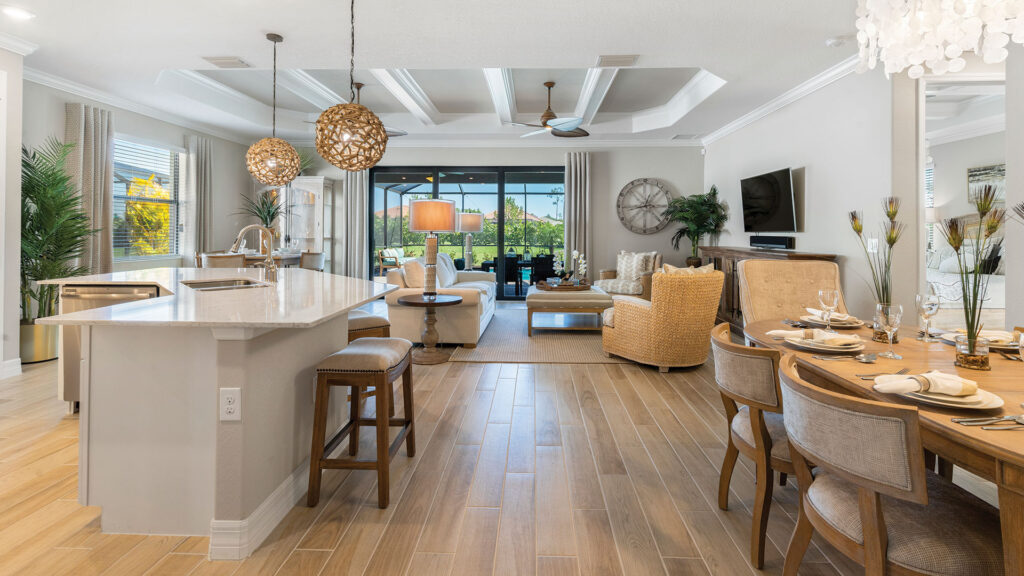
Keep the energy lively with activities. From a holiday-themed game to a cookie-decorating station or even a simple photo backdrop, interactive elements give guests something to talk about long after the evening ends.
It’s the small touches that make holiday entertaining memorable. Think festive napkins, a curated playlist or a thoughtful party favor for guests to take home. These details don’t need to be expensive—they just show that you’ve thought about the experience from start to finish.

Follow our tips to host a holiday gathering that feels heartfelt, joyful and stress-free. Remember: it’s not about perfection, it’s about creating an atmosphere where friends and family can truly connect. To find the ideal home for hosting your holiday gatherings check out www.lennar.com.
Something special is coming to Smyrna—and you’ll want to be first in line.
North Park is a limited collection of just thirty-four new townhomes, offering an intimate, boutique-style neighborhood designed with today’s homebuyers in mind. Thoughtfully crafted and affordably priced from the upper $300s, North Park is where quality, comfort and convenience come together in one of Delaware’s most desirable small towns.
Unlike large, high-traffic developments, North Park is intentionally downsized, built along a single road to create a more private, close-knit neighborhood. This is a place where neighbors become friends and loved ones can settle down. Whether you’re a first-time buyer taking that exciting next step, a growing household looking for more space or someone seeking a longer-term home in a community-oriented setting, North Park is designed with you in mind.
Every home in North Park includes a finished basement, a rare and valuable feature at this price point. Use it as a playroom, home office, gym, media room or extra living space—the flexibility is built in, right from the start. And while the community may be boutique in size, the homes are full of thoughtfully designed details and modern features that fit any lifestyle choices.
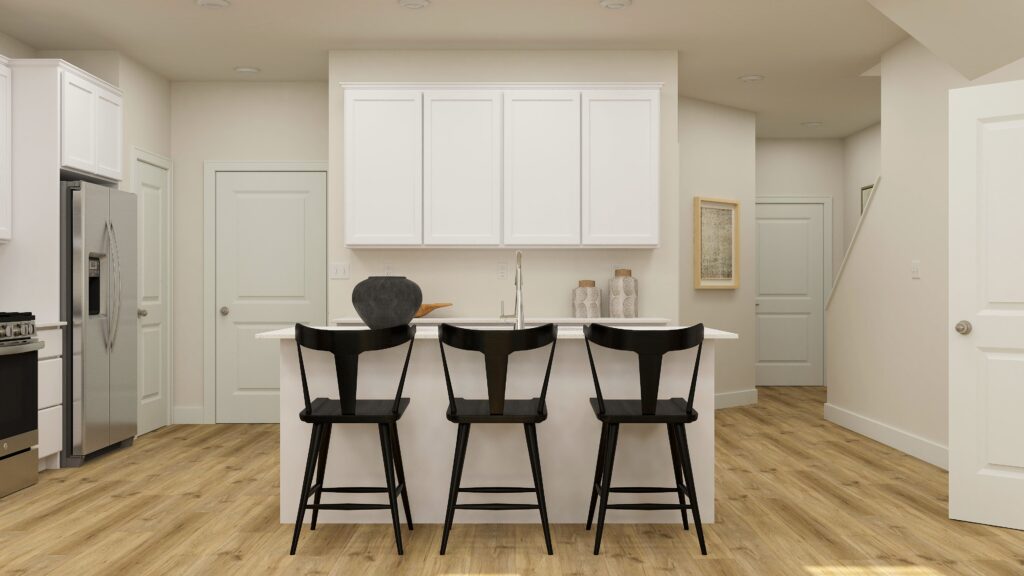
Tucked in the heart of Smyrna, North Park puts you within minutes of everything you need, from everyday essentials to weekend fun. Local shops, restaurants, schools and parks are all close by. Plus, Dover Air Force Base is just thirteen miles south, making North Park an ideal option for military households looking for off-base housing in a quiet, residential setting.
When it’s time to relax, Rehoboth and Bethany Beach are less than an hour away—perfect for a quick beach trip or a sunny weekend getaway. And right inside the community, a tot lot is planned, giving residents with young children a fun and safe place to play and connect with neighbors.
With only thirty-four homes available, North Park is a limited opportunity, and one you won’t want to miss. Homes in this price range, with finished basements and this kind of community feel, are becoming increasingly hard to find. Whether you’re just starting your homeownership journey or looking for a smart, long-term investment in a great location, North Park checks all the boxes.
North Park is opening for sales soon so make sure you join the interest list and be among the first to receive updates about home designs, pricing and grand opening events. For more information, visit Lennar.com/Northpark or contact us at 610-6061644.
At Lennar, we support local organizations to build lasting relationships and a strong community. On July 24, Lennar Jacksonville joined forces with the Ladies Executive Golf Society (LEGS) to bring an unforgettable event to our community. Together, we held a night out with complimentary food and refreshments at Stillwater, our active adult master-planned community for adults 55 and better, located in St. Johns, FL.
Visitors experienced the Stillwater Golf Club, which features a world-class 18-hole golf course and a cutting-edge practice facility equipped with Top Tracer technology. Along with the championship course, Stillwater offers swimming pools, pickleball and tennis courts, a fitness center and more to help empower residents to lead a fulfilling and healthy life.
Homes at Stillwater offer thoughtfully designed layouts that cater to diverse lifestyles. The floorplans feature open-concept living spaces, generous kitchens and covered lanais in select models. Priced from the upper $300s, these homes provide a low-maintenance living experience with ample space and amenities.
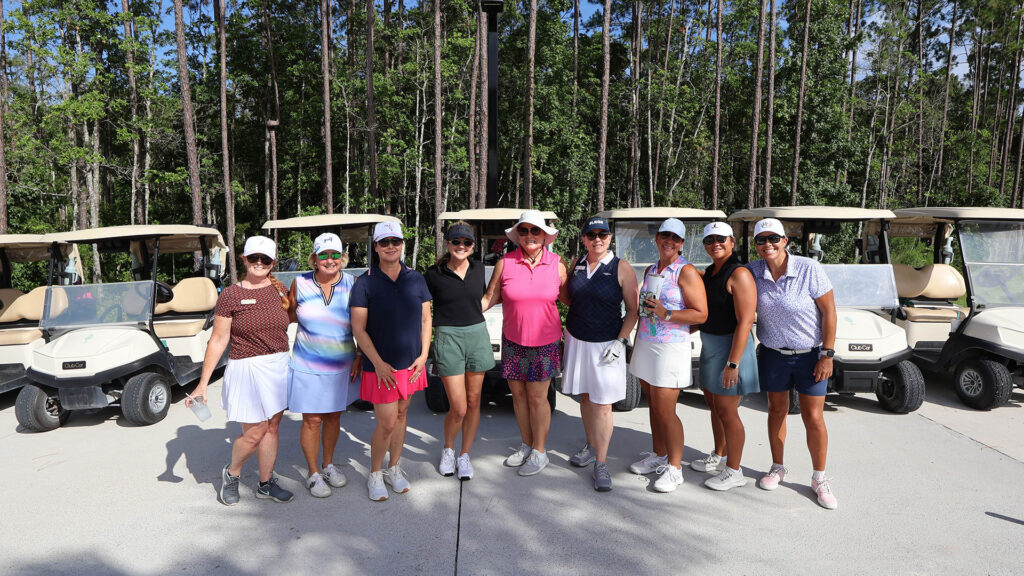
The Ladies Executive Golf Society (LEGS), founded in 2018, aims to revolutionize the golfing world by creating an inclusive environment where women can build confidence, forge connections and cultivate a sense of community. LEGS’ mission is to provide a judge-free space for women to grow both on and off the golf course, fostering a sense of empowerment and support.
With a growing membership of over 1,000 women nationwide, LEGS envisions becoming the leading women’s empowerment community, where all women feel welcome and equipped to lead. By attending events, joining chapters or becoming members, individuals not only invest in their personal growth but also contribute to the greater good, as 10% of LEGS’ revenue is directed towards local nonprofits supporting women and communities in need.
At Lennar, we support local organizations to build lasting relationships and a strong community. On July 24, Lennar Jacksonville joined forces with the Ladies Executive Golf Society (LEGS) to bring an unforgettable event to our community. Together, we held a night out with complimentary food and refreshments at Stillwater, our active adult master-planned community for adults 55 and better, located in St. Johns, FL.
Disclaimer
Active Adult Communities: Age restrictions apply to the occupants/owners in this community as permitted under the Fair Housing Act. This means for some communities that a designated percentage of the homes in the community must be occupied by at least one person 55 years or older (80% or 100%, depending on the community). There may also be minimum age requirements for other residents in the home, and/or a certain number of younger residents permitted in the community. These communities publish and adhere to policies and procedures that demonstrate the intent to operate as age 55 or older housing, and comply with HUD’s rules for age verification of residents. In other communities, all residents must be age 62 years or older (with limited exceptions). You are encouraged to review community documents and disclosures for applicable restrictions before purchasing. Please consult with a Lennar New Home Consultant regarding any questions regarding this community’s age policies. Features, amenities, floor plans, elevations, and designs vary and are subject to changes or substitution without notice. Items shown are artist’s renderings and may contain options that are not standard on all models or not included in the purchase price. Availability may vary. Plans to build out this neighborhood as proposed are subject to change without notice. Prices do not include closing costs and other fees to be paid by buyer (including a builder fee, if applicable, as described in the purchase agreement) and are subject to change without notice. Third party companies are not affiliated with this promotion, nor do the third party companies sponsor, endorse or support this promotion. This is not an offer in states where prior registration is required. Void where prohibited by law. Copyright © 2025 Lennar Corporation. Lennar and the Lennar logo are U.S. registered service marks or service marks of Lennar Corporation and/or its subsidiaries. Seller’s Broker: Lennar Realty, Inc. Construction License: CBC1257529. Date 09/25
Loma Verde at Mountain View at Rocking K in Vail, AZ is making waves with its grand opening on October 25th, and you won’t want to miss it! The community will be open for tours from 8 am to 8 pm, giving you ample opportunity to explore the brand-new models, including a highly anticipated NextGen® model. Loma Verde is also introducing four never-before-seen floorplans in the Tucson area, ranging from 1,418 to 2,624 square feet with three to five bedrooms and two to three bathrooms.
This vibrant community features stunning single-family homes with modern open-concept floorplans, creating a seamless flow between the fully equipped kitchens, spacious dining rooms and versatile living rooms. The private owner’s suites are designed to be a serene oasis, complete with spa-inspired bathrooms and expansive walk-in closets.
The Next Gen®—The Home Within a Home® floorplan will also be a part of this collection, providing a private suite designed with your changing lifestyle in mind. With a separate entrance, kitchenette, living area, bedroom or multi-use room and bathroom, you’ll have all the essentials to thrive.
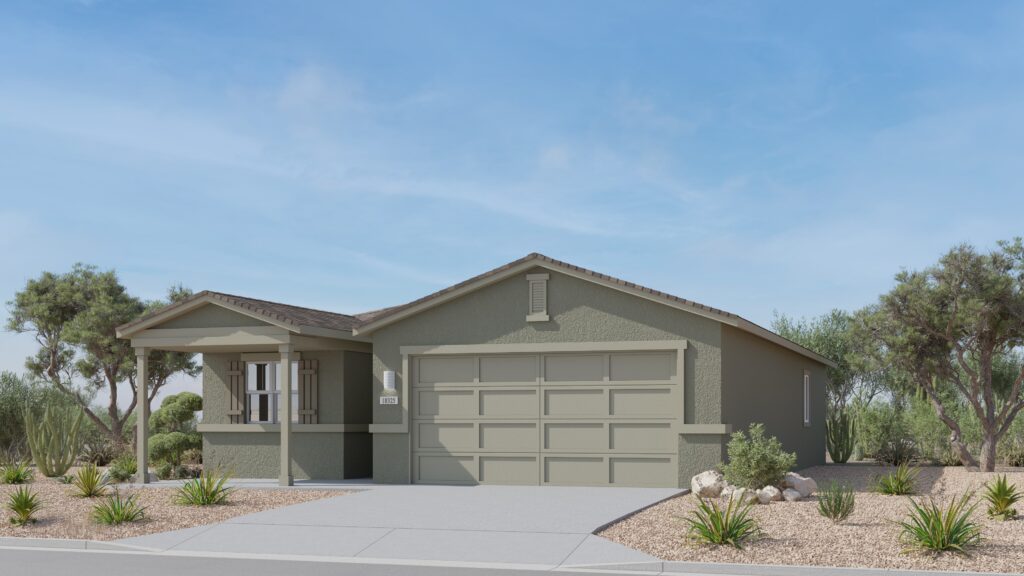
Every home also features our Everything’s Included® package with upgraded features and stylish details at no additional cost to you, including quartz countertops, stainless steel appliances, energy-efficient features and more!
Residents will enjoy a variety of state-of-the-art amenities, including a park, soccer field, basketball court, playground, walking trails and more. The community is perfectly situated in Vail with convenient access to shopping, dining and outdoor recreation. Explore the nearby hiking trails at Picacho Peak State Park, visit the Pima Air & Space Museum or take in the natural beauty of Colossal Cave Mountain Park. Mountain View at Rocking K is also located near top-rated schools within the Vail Unified School District.†
Don’t miss your chance to experience the best of Vail living at Loma Verde. Contact our team of real estate professionals to learn more about available homes and schedule a tour today by calling 520-399-7923. For more information about Loma Verde and its luxurious homes for sale, click HERE.
†Source: https://www.niche.com/k12/d/vail-unified-school-district-az/
Features, amenities, floor plans, elevations, and designs vary and are subject to changes or substitution without notice. Items shown are artist’s renderings and may contain options that are not standard on all models or not included in the purchase price. Availability may vary. Sq. ft. is estimated; actual sq. ft. will differ. Plans to build out this neighborhood as proposed are subject to change without notice. Prices do not include closing costs and other fees to be paid by buyer and are subject to change without notice. Please see a New Home Consultant and/or home purchase agreement for actual features designated as an Everything’s Included feature. Please contact the school district for the most current information about specific schools. Seller does not represent and cannot guarantee that the community will be serviced by any particular public school/school district or, once serviced by a particular school/school district, that the same school/school district will service the project for any particular period of time. Schools that your children are eligible to attend may change over time. This is not an offer in states where prior registration is required. Void where prohibited by law. Copyright © 2025 Lennar Corporation. Lennar, the Lennar logo, Next Gen – The Home Within A Home and Everything’s Included are U.S. registered service marks or service marks of Lennar Corporation and/or its subsidiaries. No offer to sell or lease may be made or to purchase or lease may be accepted prior to issuance of an Arizona Public Report. A Public Report is available at the State Real Estate Department website www.azre.gov. Seller’s broker: Lennar Sales Corp. Constructed by Lennar Arizona Construction, Inc., ROC 228129B. Lennar Arizona LLC d/b/a Lennar Homes, ROC 232731B. Lennar Communities Development, LLC, ROC 137295KA. Date 10/25
We are excited to welcome you to the newest community in Greenfield, Mohawk Trails. Join us November 8th and 9th for local sweet treats and swag while touring our Venture Collection models. RSVP today to secure a spot and see all this community has to offer.
The thoughtfully designed single-family homes at Mohawk Trails offer two-story floorplans that start in the upper $300s. Ranging from 2,422 to 3,054 square feet, these homes include five bedrooms, three to three and one-half bathrooms, three-car garages, and second-floor lofts. Select floorplans also feature studies and first-floor suites.
Each home comes with Lennar’s signature Everything’s Included® package, providing upgraded features and stylish details at no additional cost. Enjoy quartz countertops in kitchen and bathrooms, upgraded stainless steel appliances, hard surface flooring in main living areas, smart home technology, and so much more.
Fun and play are a short trip away with the planned community playground, fully equipped and conveniently located. For more outdoor activities, Greenfield Parks & Recreation has you covered, from camping and concerts to swimming and sport courts.
The sweet life awaits in Greenfield. Indulge in hand-crafted truffles from J. Evelyn’s Confections in classic milk or dark chocolate or unique flavors like apple pie and chai latte. Looking for custom cakes and cookies that are “just right?” Three Bear Bakery bakes up desserts uniquely tailored to specific interests and events. Money may not grow on trees, but good times do at Tuttle Orchards. Pick seasonal produce, discover farm-fresh finds, and celebrate the change in seasons with themed fare and activities.
Can you picture yourself at Mohawk Trails? Visit our Welcome Home Center at 292 N. Addison Drive, Greenfield, IN 46140 or call us today at 317-659-3230 to find a home you’ll love.
Grand opening is subject to change without notice. Food and Lennar Swag quantities are limited and available while supplies last. Once all items are distributed, there will be not substitutes given. Contact a New Home Consultant for additional information.Features, amenities, floor plans, elevations, and designs vary and are subject to changes or substitution without notice. Items shown are artist’s renderings and may contain options that are not standard on all models or not included in the purchase price. Availability may vary. Sq. ft. / Acreage is estimated; actual sq. ft. / Acreage will differ. Plans to build out this neighborhood as proposed are subject to change without notice. Third party companies are not affiliated with this promotion, nor do the third party companies sponsor, endorse or support this promotion.Please see a New Home Consultant and/or home purchase agreement for actual features designated as an Everything’s Included feature. Scenes may be of locations or activities not on a Lennar property.Prices do not include closing costs and other fees to be paid by buyer (including a builder fee as described in the purchase agreement) and are subject to change without notice.Third party companies are not affiliated with this promotion, nor do the third party companies sponsor, endorse or support this promotion. This is not an offer in states where prior registration is required. Void where prohibited by law. Copyright © 2025 Lennar Corporation. Lennar, the Lennar logo and Everything’s Included are U.S. registered service marks or service marks of Lennar Corporation and/or its subsidiaries. Date 09/25
Freestone Village is an exciting new community coming soon to Middletown, DE, with 600 homes planned. Discover townhomes, carriage-style and single-family floorplans. Whether you’re a first-time homebuyer or looking for an upgrade, this neighborhood will offer something for everyone.
Located in the highly rated Appoquinimink School District, Delaware’s top-ranked public school district, Freestone Village is the perfect setting for households who prioritize education and community.† But it’s not just the schools that make this community stand out. Freestone Village offers a rare balance of peaceful small-town living with access to everyday essentials. From major retailers like Target and Dick’s Sporting Goods to local restaurants and a full-service grocery store, everything is close by. A beautiful public park sits across the street and a golf course rests just behind the community, giving residents easy access to outdoor recreation.
Whether you’re commuting to work or heading to the beach for the weekend, Freestone Village puts you in the right spot. Convenient access to Routes 1 and 301 makes it simple to reach Wilmington, Philadelphia and Delaware’s scenic beaches. They’re all within about an hour’s drive. Residents are also minutes away from downtown Middletown, a local favorite for its welcoming atmosphere, unique shops and growing food scene.
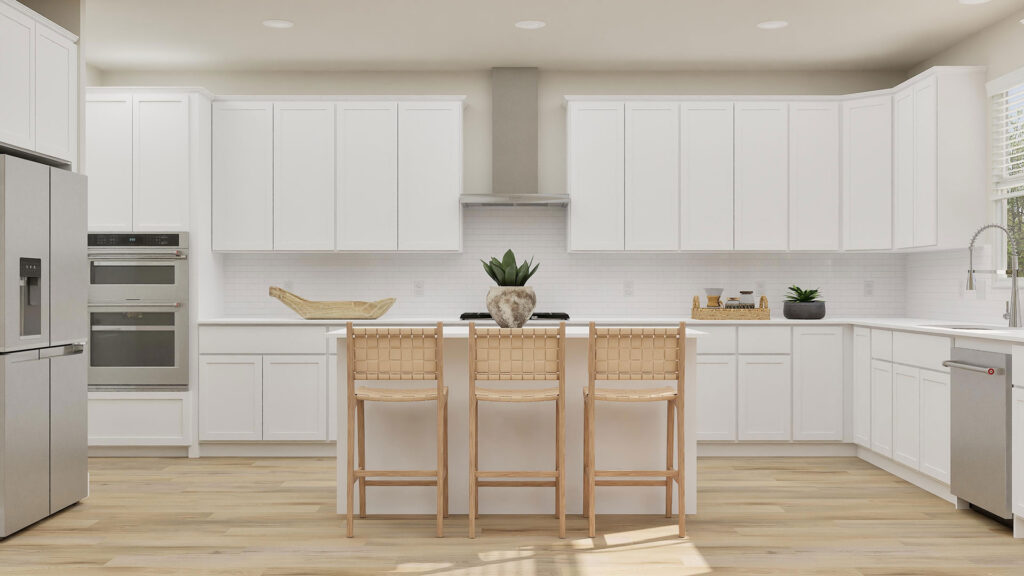
Freestone Village offers a range of home styles designed to meet a variety of needs. Townhomes are ideal for first-time buyers or those looking for low-maintenance living. Carriage-style homes provide a unique blend of charm and functionality, while single-family homes offer more space and flexibility—perfect for growing households or those moving up to their next chapter. No matter where you are in life, you’ll find a home that fits your style and your future here.
Freestone Village will soon be open for sale. Be sure to join the interest list to be among the first to receive updates on home designs, pricing and grand opening events. To learn more about this upcoming community, click HERE.
†Source: https://www.niche.com/k12/d/appoquinimink-school-district-de/
Features, amenities, floor plans, elevations, and designs vary and are subject to changes or substitution without notice. Items shown are artist’s renderings and may contain options that are not standard on all models or not included in the purchase price. Availability may vary. Sq. ft. is estimated; actual sq. ft. will differ. Plans to build out this neighborhood as proposed are subject to change without notice. Prices do not include closing costs and other fees to be paid by buyer (including a builder fee as described in the purchase agreement) and are subject to change without notice. Please contact the school district for the most current information about specific schools. Seller does not represent and cannot guarantee that the community will be serviced by any particular public school/school district or, once serviced by a particular school/school district, that the same school/school district will service the project for any particular period of time. Schools that your children are eligible to attend may change over time. This is not an offer in states where prior registration is required. Void where prohibited by law. Copyright © 2025 Lennar Corporation. Lennar and the Lennar logo are U.S. registered service marks or service marks of Lennar Corporation and/or its subsidiaries. Seller’s Broker: Lennar Sales Corp. Date 10/25
You’re invited to the Russell Retreat Fall Fest on Saturday, October 18th from 12:00 to 4:00 pm at 2312 River Park Trc, Green Cove Springs, FL 32043. Join us for a fun-filled afternoon featuring a free food truck, axe throwing, bounce house and pumpkin patch, as well as face painting and model home tours! The event is a great opportunity to experience the community’s charm and hospitality.
Russell Retreat is a community of new single-family homes now selling in the peaceful rural town of Green Cove Springs, FL. The community features three unique home designs, including the Abaco II- 2 car version, Trinidad II and Barbados II, with prices starting from the low $400s. The homes also include Lennar’s signature Everything’s Included® package with upgraded features and stylish details at no additional cost to you.
Located in the beautiful city of Green Cove Springs, Russell Retreat offers residents a relaxing and recreational lifestyle. The community is surrounded by scenic parks, family-owned businesses and outdoor recreational opportunities. Residents can enjoy the Ronnie Van Zant Memorial Park, local water-based activities and city festivities. The community is also serviced by local schools, including Lake Asbury Junior High.
Don’t miss out on the Fall Fest at Russell Retreat! Mark your calendars for October 18th and get ready for a fun-filled afternoon. For more information about Russell Retreat and its available homes, contact our team of real estate professionals at 904-853-1821 or visit us at 2312 River Park Terrace. To learn more, click HERE.
Event is subject to change without notice. Food quantities limited and available while supplies last. Contact a New Home Consultant for additional information. Features, amenities, floor plans, elevations, and designs vary and are subject to changes or substitution without notice. Items shown are artist’s renderings and may contain options that are not standard on all models or not included in the purchase price. Availability may vary. Please see a New Home Consultant and/or home purchase agreement for actual features designated as an Everything’s Included feature. Please contact the school district for the most current information about specific schools. Seller does not represent and cannot guarantee that the community will be serviced by any particular public school/school district or, once serviced by a particular school/school district, that the same school/school district will service the project for any particular period of time. Schools that your children are eligible to attend may change over time. Third party companies are not affiliated with this promotion, nor do the third party companies sponsor, endorse or support this promotion. Prices do not include closing costs and other fees to be paid by buyer (including a builder fee, if applicable, as described in the purchase agreement) and are subject to change without notice. This is not an offer in states where prior registration is required. Void where prohibited by law. Copyright © 2025 Lennar Corporation. Lennar, the Lennar logo, and Everything’s Included are U.S. registered service marks or service marks of Lennar Corporation and/or its subsidiaries. Seller’s Broker: Lennar Realty, Inc. Construction License: CBC1257529. Date 10/25