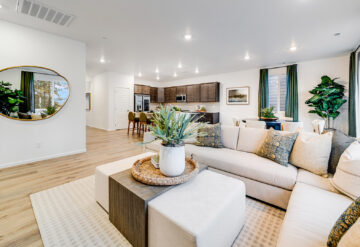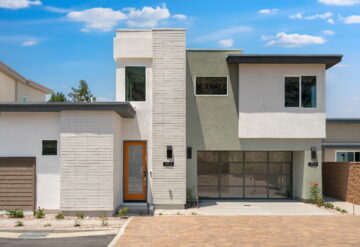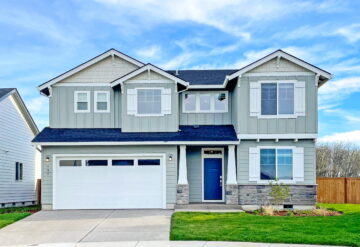Self-guided tours for Lennar models available by appointment only
The wait is over! Lennar’s ten highly anticipated collections of new homes are now open to the public at the FivePoint Valencia masterplan community, located in the Santa Clarita Valley. Prequalify today with our affiliate, Lennar Mortgage (or other qualified institutional lenders) for the opportunity to purchase a new Lennar home at Valencia – then schedule a self-guided tour and view the stunning model homes on your own and at a time that works for you.
Featuring a variety of single-family homes, flats, and townhomes that range from the low $500s to the mid $900s, buyers at every stage of life will be able to find their dream home in this unique neighborhood that celebrates the outdoors through eco-friendly amenities and offers a conscious way of living. These Everything’s Included® collections offer homes with two to four bedrooms, with many plans showcasing extras like bonus rooms, lofts, decks, and more.
FivePoint Valencia offers abundant amenities available for homeowners that truly pave the way for an extraordinary lifestyle. Steps away you’ll find: a community building with outdoor deck and patio, a resort-style pool with cabanas, competition pool, family pool, spa, adventure playground, community garden, outdoor kitchen with two BBQs, flexible lawn space, multi-modal pathways and much more. Plus, future community additions include a new school and library.
Start your search today with floorplans for all 10 collections available online, as well as virtual model tours!
Attached Homes
Lamplight features stacked flats with five floorplans to choose from, ranging from approximately 720 to 1,442 square feet with one to three bedrooms, one to two bathrooms and one and two-car garages (garage types vary per plan and homesite).
Cassia features attached homes with three plans to choose from, ranging from approximately 1,862 to 1,956 square feet with three bedrooms, two to three bathrooms and two-bay garages.
Jasmine features duplex townhomes with three floorplans to choose from, ranging from approximately 2,036 to 2,128 square feet with three to four bedrooms, two and one-half bathrooms and two-bay garages.
Lantana features townhomes with three floorplans to choose from, ranging from approximately 1,461 to 1,714 square feet with two to three bedrooms, two and one-half bathrooms and two-bay garages.
Orchid features townhomes with four floorplans to choose from, ranging from approximately 1,579 to 2,158 square feet, two to four bedrooms, two and one-half to three and one-half bathrooms and two-bay garages.
Tulip features townhomes with five floorplans to choose from, ranging from approximately 1,689 to 2,688 square feet with two to four bedrooms, two and one-half to three and one-half bathrooms and two-bay garages.
Single Family Homes
Siena features three floorplans, ranging from approximately 2,325 to 2,623 square feet with three to four bedrooms, two and one-half to four bathrooms and two-bay garages.
Marigold features three floorplans, ranging from approximately 2,133 to 2,246 square feet with three to four bedrooms, two and one-half to three and one-half bathrooms and two-bay garages.
Rosemist features four floorplans, ranging from approximately 2,843 to 3,261 square feet with four bedrooms, three and one-half to four and one-half bathrooms, and two-bay garages.
Wisteria features four floorplans including Lennar’s Next-Gen private suite, ranging from approximately 2,356 to 3,402 square feet with three to four bedrooms, three and one-half to four and one-half bathrooms and two-bay garages.
Buyers will also enjoy Lennar’s Everything’s Included® program in every home, which offers a high level of upgraded appointments as standard such as stainless-steel appliances, exquisite countertops, floorplan design details, and more. Plus, each home comes with a superior wifi experience and a commercial-grade network, ensuring your home is fully ready for tomorrow’s innovations and new technologies.
For more information on these new homes in Valencia, visit www.lennar.com.




