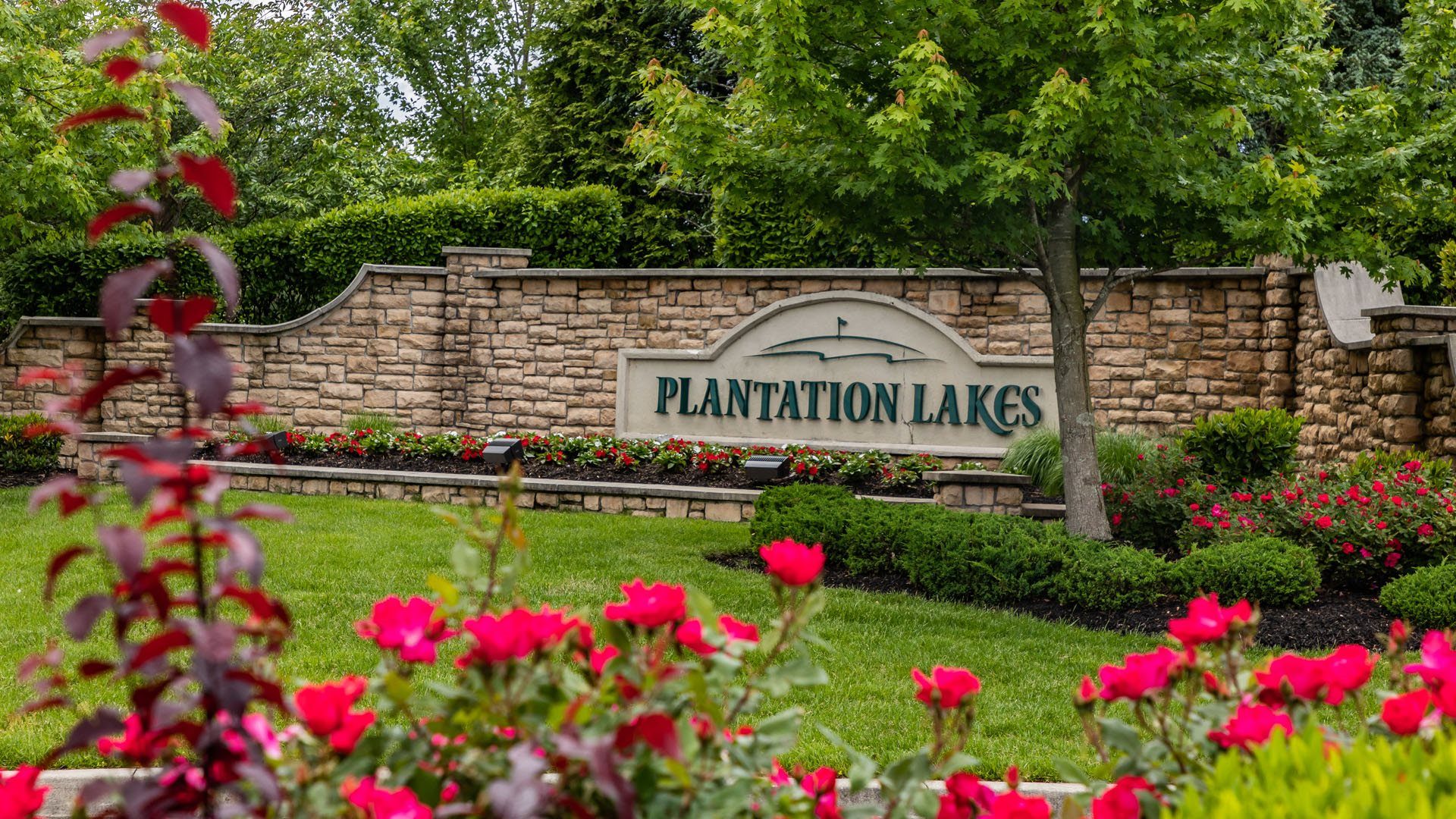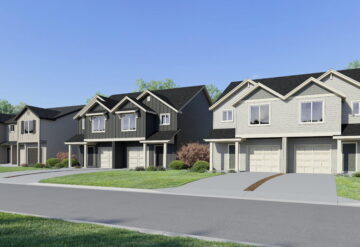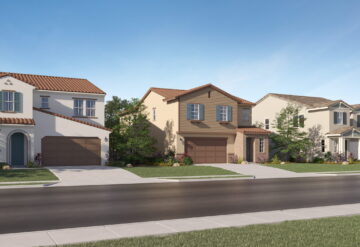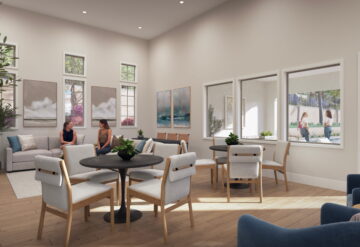The year-round, coastal community of Plantation Lakes truly has it all! Whether you’ve lived in Delaware your whole life or you are looking to relocate near the beach, there is so much here for you to enjoy.
The Amenities at Plantation Lakes
The shining gem of this community is its 22,000 square foot clubhouse, The Landing at Plantation Lakes. This highly-popular gathering space houses The Landing Bar & Grille, which is hands down the best restaurant in town. In fact, it has been nominated by Delaware Today Magazine “Best Of” in the “New Restaurant – Downstate” category, and head chef Samantha Mariano has been nominated for “Rising Star Chef – Downstate!”
The clubhouse also features a pro golf shop, a virtual reality golf simulator and a cozy outdoor firepit overlooking Betts Pond. Residents also love the fitness center, two swimming pools, tennis and pickleball courts and access to the Arthur Hills Championship Golf Course.
Related: Top 5 Benefits of a Community HOA
The Cottage Collection: Single-Family Homes with Style!
This fast-selling collection of single-family homes is one of our personal favorites! The Lauderdale and The Monterey are just as beautiful as they are practical, and they would make any homeowner proud.
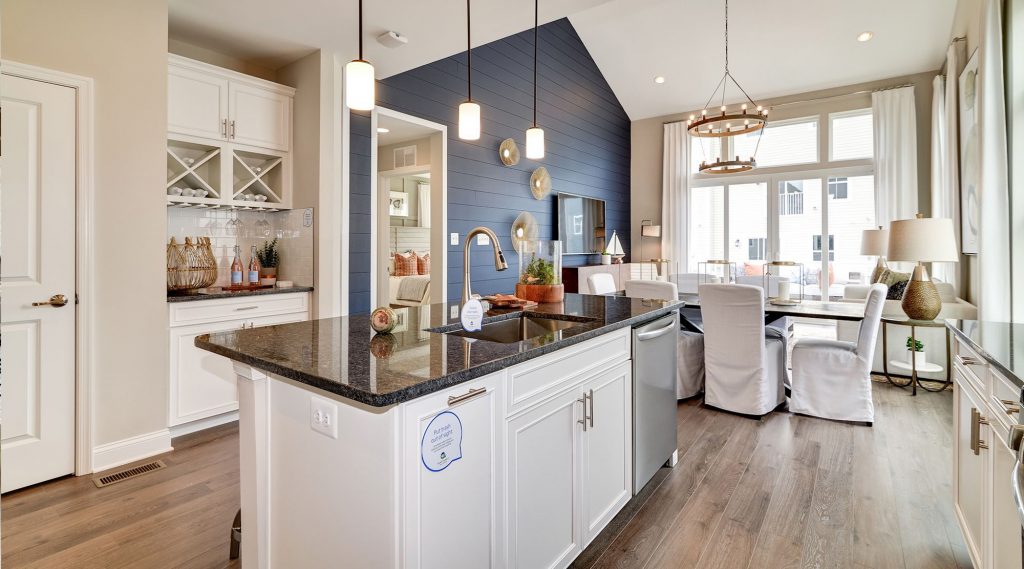
The Lauderdale: A Loft to Live For
The Lauderdale was first introduced as a villa floorplan, but it became so popular that it has been reimagined as a single-family home! And it isn’t difficult to see why so many people love this elegant, modern design.
When you first cross the threshold, you will immediately be struck by the sense of height and space. A grand, two-story foyer leads down a short hallway into a completely open concept, two-story main living area. The airy design creates literal and mental breathing room, inviting you to relax into the home and make it your own. This portion of the home is comprised of the kitchen, dining room and family room, which all form one large entertaining area.
And if you like entertaining, this kitchen will be perfect for you! With granite countertops, stainless steel appliances, wide-plank flooring, stylish cabinetry, built-in dry bar and coffee nook, a huge center island and a sizeable pantry, this is a kitchen you’ll be proud to show off at all of your family events.
The first floor also features your own private owner’s oasis. This suite of rooms offers homeowners a cozy get-away, with lots of natural light, tray ceilings, an enormous walk-in closet and a spa-like owner’s bath. And speaking of get-aways, the upper level of this home features an amazing loft entertaining space overlooking the family room. This unique space is the ideal setting for getting together with friends or as a play area for kids.
The Lauderdale also offers two additional bedrooms and a two-car garage, as well as several personalization options, including a guest suite, owner’s en-suite soaking tub, fourth bedroom with full bath, a finished basement, and a deck or screened-in porch off the family room. Take a video tour of the Lauderdale here!
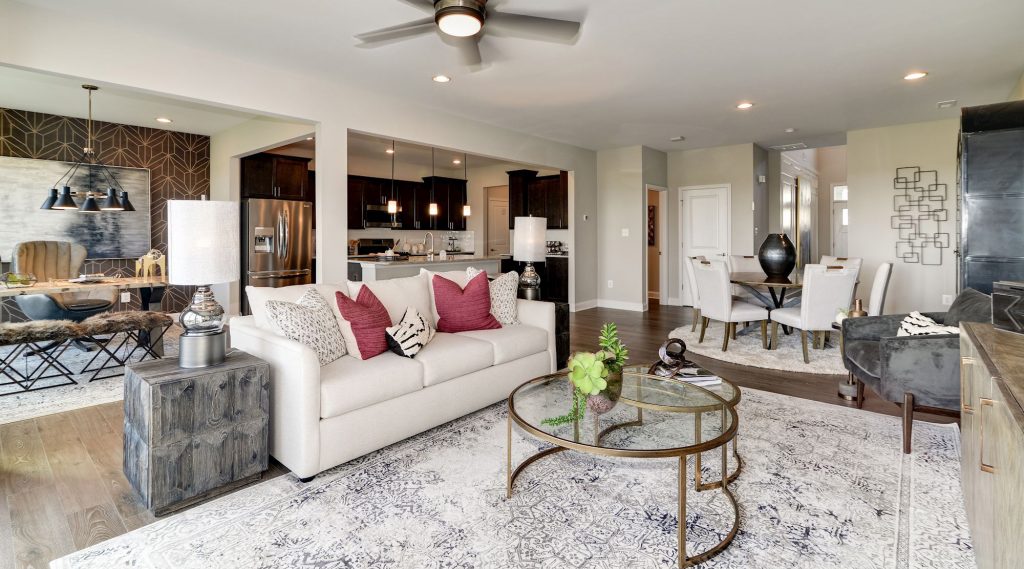
The Monterey: Open Concept at its Best
Everyone who experiences The Monterey raves about the open floorplan design! When standing in the impressive two-story entryway, you are able to see all the way to the backyard through the sliding glass patio door in the family room and the large morning room windows. These windows also allow for natural light to filter generously throughout the home.
The central living space is one huge, open area, with the dining room, family room, morning room and kitchen all flowing effortlessly into one another. You also have the option of personalizing the home by converting the morning room into a comfortable study with French doors.
On the other hand, the kitchen is so well-appointed that you won’t want to change a thing! With its granite countertops, oversized center island, stainless steel appliances and tucked-away pantry, this is the grand centerpiece of your home. Just off the kitchen is a coat room with access to the two-car garage – the perfect staging area for getting the kids (or yourself!) out the door in the morning.
Up the beautiful, wide stairway to the second level, you will find a fantastic loft! This large room makes a wonderful play area for kids and adults alike. And when you need time to yourself, the owner’s suite awaits you. Homeowners will be able to find their calm in this luxurious room with tray ceiling detail and decadent owner’s bath with double vanity, water closet, spacious shower and optional soaking tub. Off the bath is an enviable walk-in closet, which offers an incredible amount of storage. Also on this level is a laundry area, full bath and two additional bedrooms, each with their own walk-in closet.
Related: The Ultimate Moving Checklist
See Which Floorplan Suits You!
Are you ready to tour The Lauderdale and The Monterey? We hope so! You can stop by our Welcome Home Center during business hours at 33014 Daytona Lane, Millsboro, DE 19966 or give us a call at 888-214-2073.
We’re ready to help you find your new dream home at Plantation Lakes!

