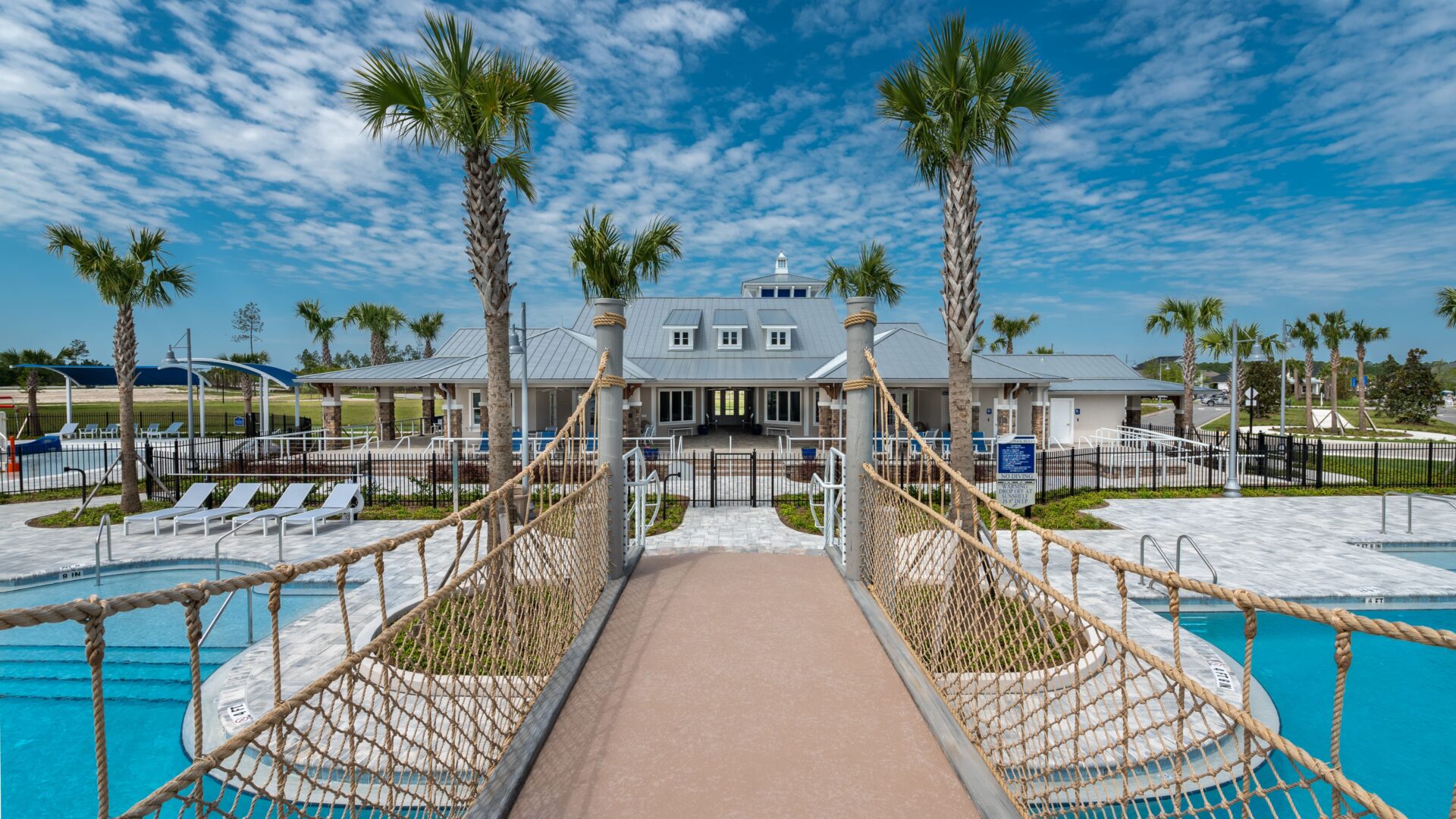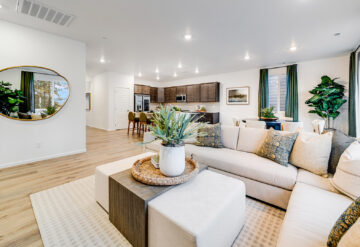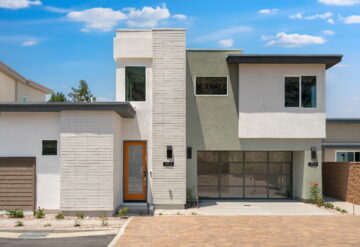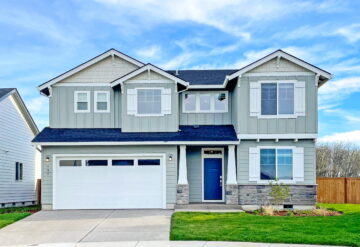Prepare to be wowed as Silver Falls Townhomes at Silverleaf makes its grand debut! You won’t want to miss a single moment of this fun-filled day. On February 22, step into the sun-soaked charm of St. Augustine, FL, and discover the tranquility of this master-planned community. Immerse yourself in the serenity of brand-new model homes, complete with convenient on-site amenities and home designs that will take your breath away. While you visit, savor delicious bites from the Backwood Meat Smokerz Food Truck and let the kids (and the young at heart) bounce on the fun inflatables. Don’t miss this incredible opportunity to tour our stunning model homes and indulge in complimentary refreshments.
Where: 21 Houghton Aly, St. Augustine, FL 32092
When: Feb 22, 2025 | 11 a.m. to 3 p.m.
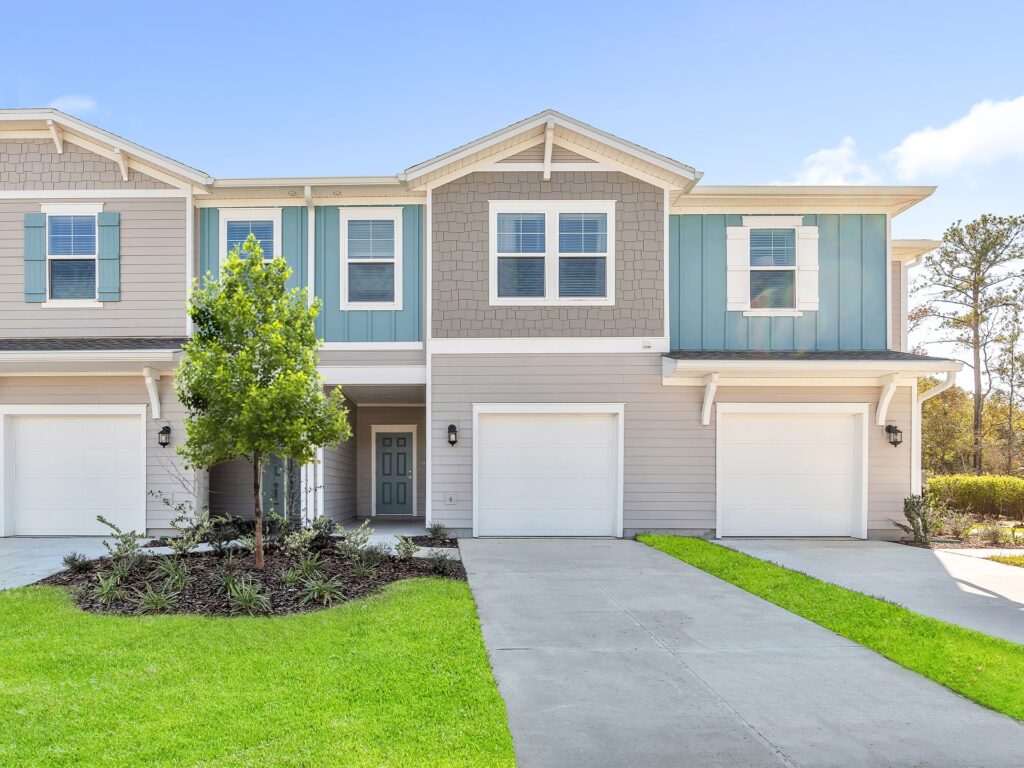
Silver Falls Townhomes comprises two unique floorplans: Lincoln and Truman. These two-story homes range from approximately 1,707 to 1,782 square feet of living space, with three bedrooms and two and one-half bathrooms. The generous owner’s suites provide a peaceful retreat with en-suite bathrooms and walk-in closets. Both plans feature covered lanais, open-concept layouts and an expansive second-floor loft. Imagine hosting summer parties on your lanai or cozying up with a book in a spacious loft. Prices start from the high $300,000s.
All new homes come with Lennar’s signature Everything’s Included® package with upgraded features and stylish details at no additional cost to you, including quartz countertops in kitchens and bathrooms, upgraded stainless steel appliances, hard surface flooring in main living areas and more.
Be among the first to tour the spectacular models at Silver Falls Townhomes at Silverleaf by RSVPing HERE. Visit the Silverleaf masterplan community at 39 Simonson Run, St Augustine, FL 32092, and get your questions answered by one of our New Home Consultants. For more information, call 904-758-0477.
Disclaimer
Event is subject to change without notice. Food quantities limited and available while supplies last. Contact a New Home Consultant for additional information. Features, amenities, floor plans, elevations, and designs vary and are subject to changes or substitution without notice. Items shown are artist’s renderings and may contain options that are not standard on all models or not included in the purchase price. Availability may vary. Please see a New Home Consultant and/or home purchase agreement for actual features designated as an Everything’s Included feature. Plans to build out this neighborhood as proposed are subject to change without notice. Sq. ft. is estimated; actual sq. ft. will differ. Prices do not include closing costs and other fees to be paid by buyer (including a builder fee, if applicable, as described in the purchase agreement) and are subject to change without notice. This is not an offer in states where prior registration is required. Void where prohibited by law. Copyright © 2025 Lennar Corporation. Lennar, the Lennar logo and Everything’s Included are U.S. registered service marks or service marks of LennarCorporation and/or its subsidiaries. Seller’s Broker: Lennar Realty, Inc. Construction License: CBC1257529. Date 01/25

