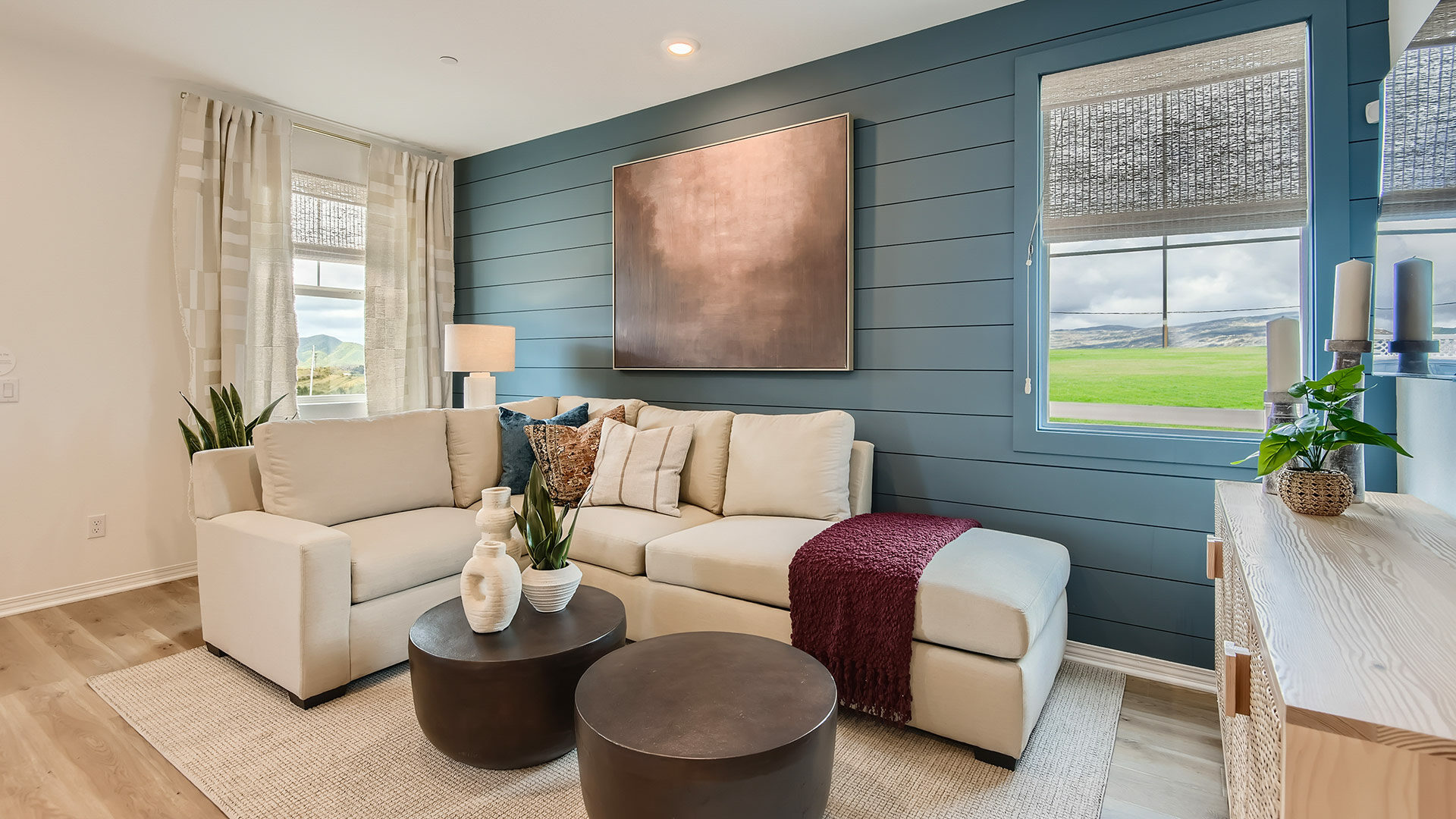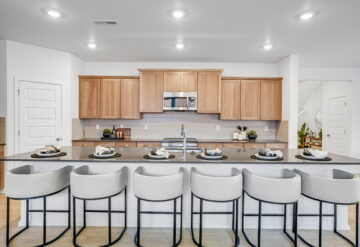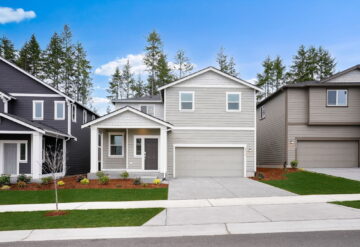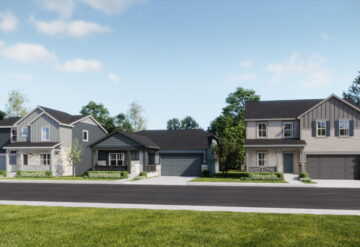Lori Taylor is one of our talented Interior Designers at Lennar who designs and styles model homes across our West Coast communities. We recently interviewed her to gain her insight on a recent model home she completed for our Residence Two floorplan at Horizon Place, a community of new condominiums that are currently selling in California’s Inland Empire, and to learn more about her background in the industry.
Did the location of this model home influence your design choices?
“Absolutely, every design starts with looking at the demographic of the area so the home can be relatable to the type of activities families partake in around the area. Sometimes we create a calm oasis for a family to retreat to and sometimes the home is designed to support an active family lifestyle. This model home is in Wildomar which is near several lakes and close to the foothills. I kept that in mind while designing this home to create a tranquil retreat for active outdoorsy families this area may have.”
How would you describe the style of this model home?
“This model has a contemporary style with high contrast, simple lines, textural elements and punchy blues and warm muted rusts throughout.”
The Kitchen
Frequently seen as the heart of the home, this kitchen has an ideal central location near the dining area and Great Room. Perfect for gathering with guests, entertaining with friends and cooking with family. Enjoy stainless steel appliances and granite countertops with white and bright cabinetry that provides ample storage.
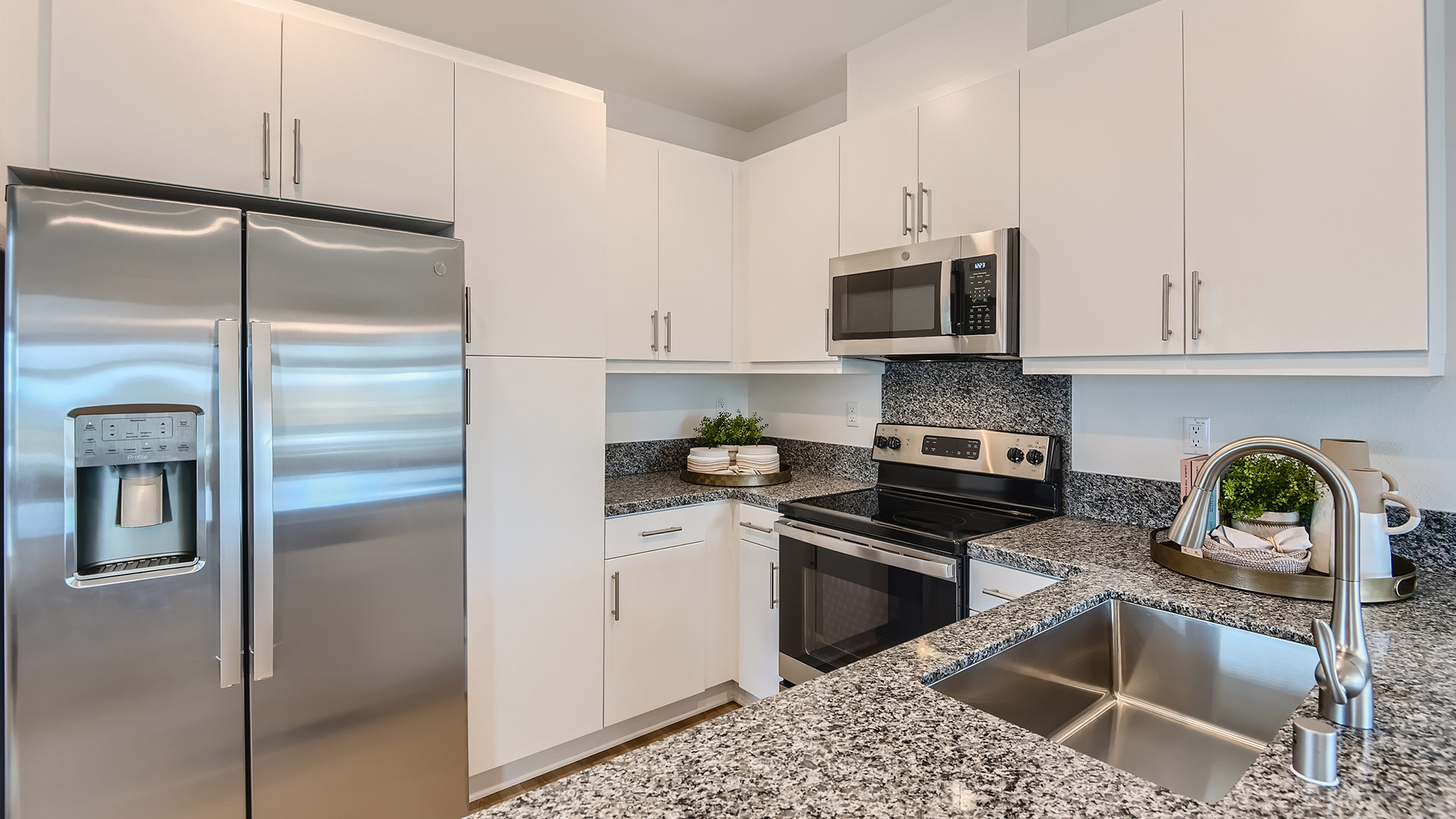
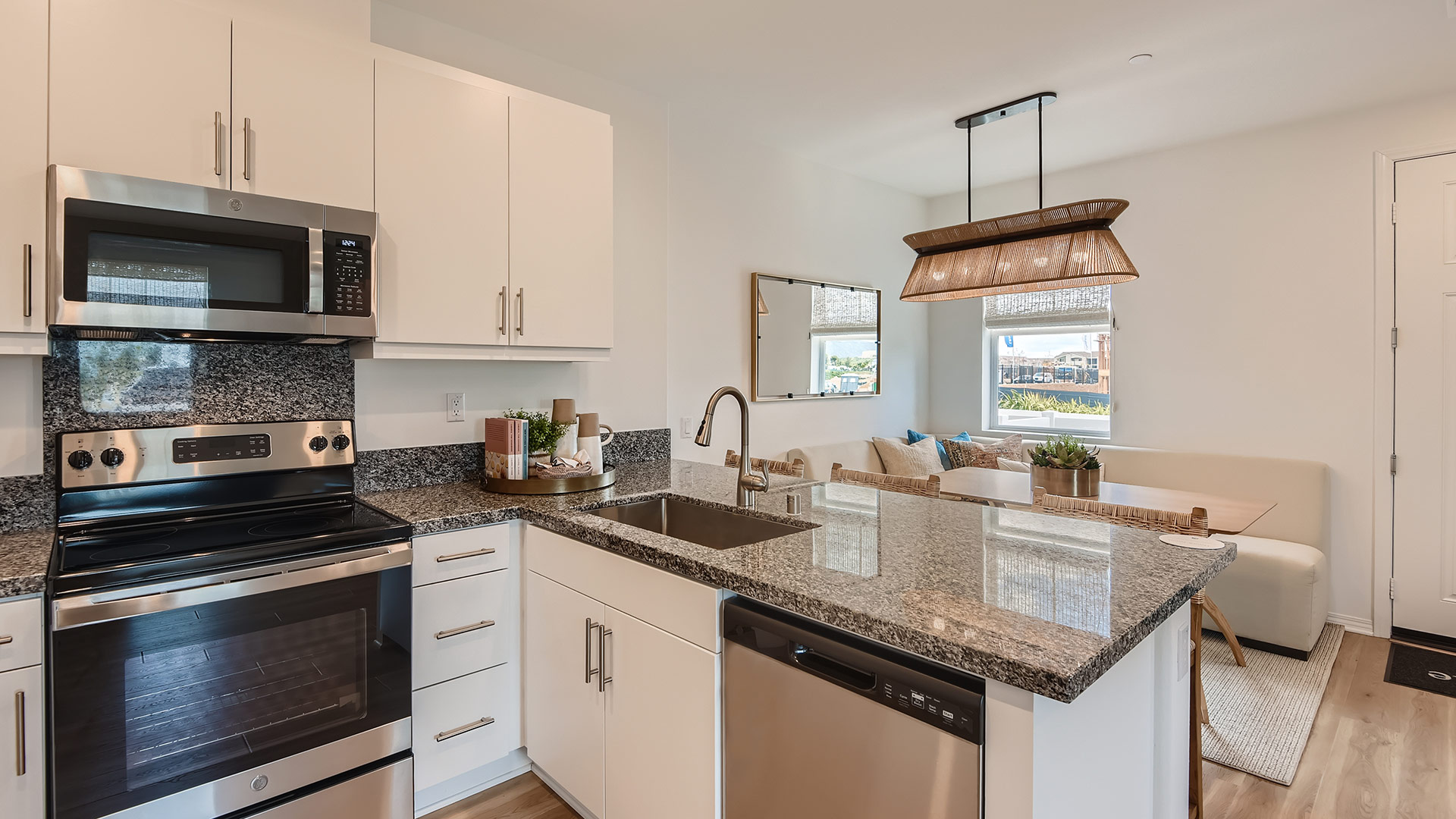
“This kitchen is bright, inviting and great for keeping the family together while cooking and eating. The open floorplan with kitchen peninsula offers a great conversational area and keeps the dining and kitchen spaces connected.”
The Dining Area
This open-concept dining area is conveniently located off the Great Room, next to the kitchen. Whether utilizing this space for eating meals, enjoying a morning cup of coffee or playing board games with loved ones, the possibilities are endless.
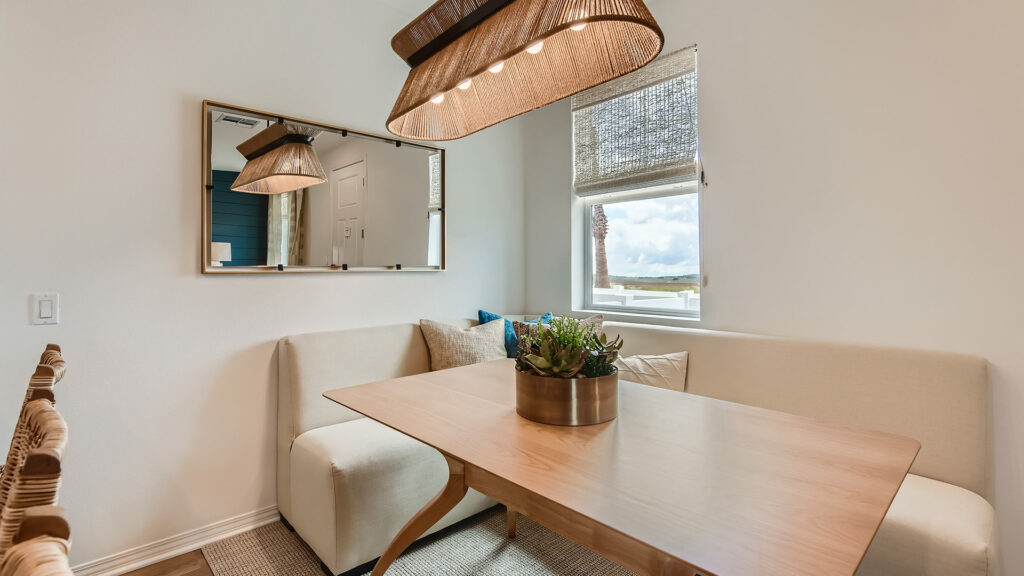
“This unique banquette dining situation utilizes the space efficiently and provides ample and comfortable seating for the whole family. The beautiful light fixture adds texture and a unique shape to the dining area.”
The Great Room
Enjoy watching your favorite tv shows or movies from the comfort of this open concept living space. While relaxing on your sofa, you’ll appreciate sight-lines into the dining room and kitchen, so you can entertain with friends and family effortlessly.
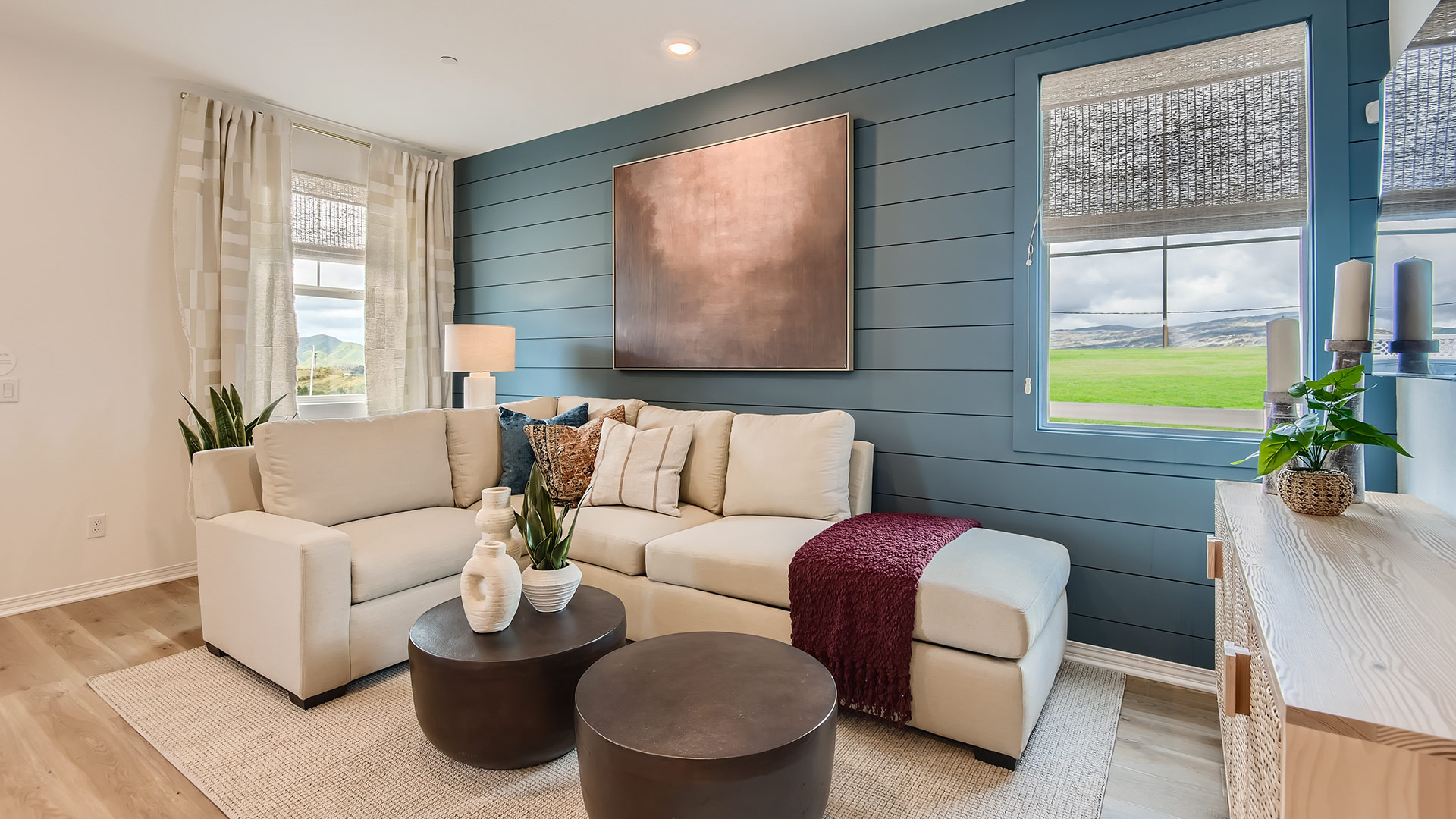
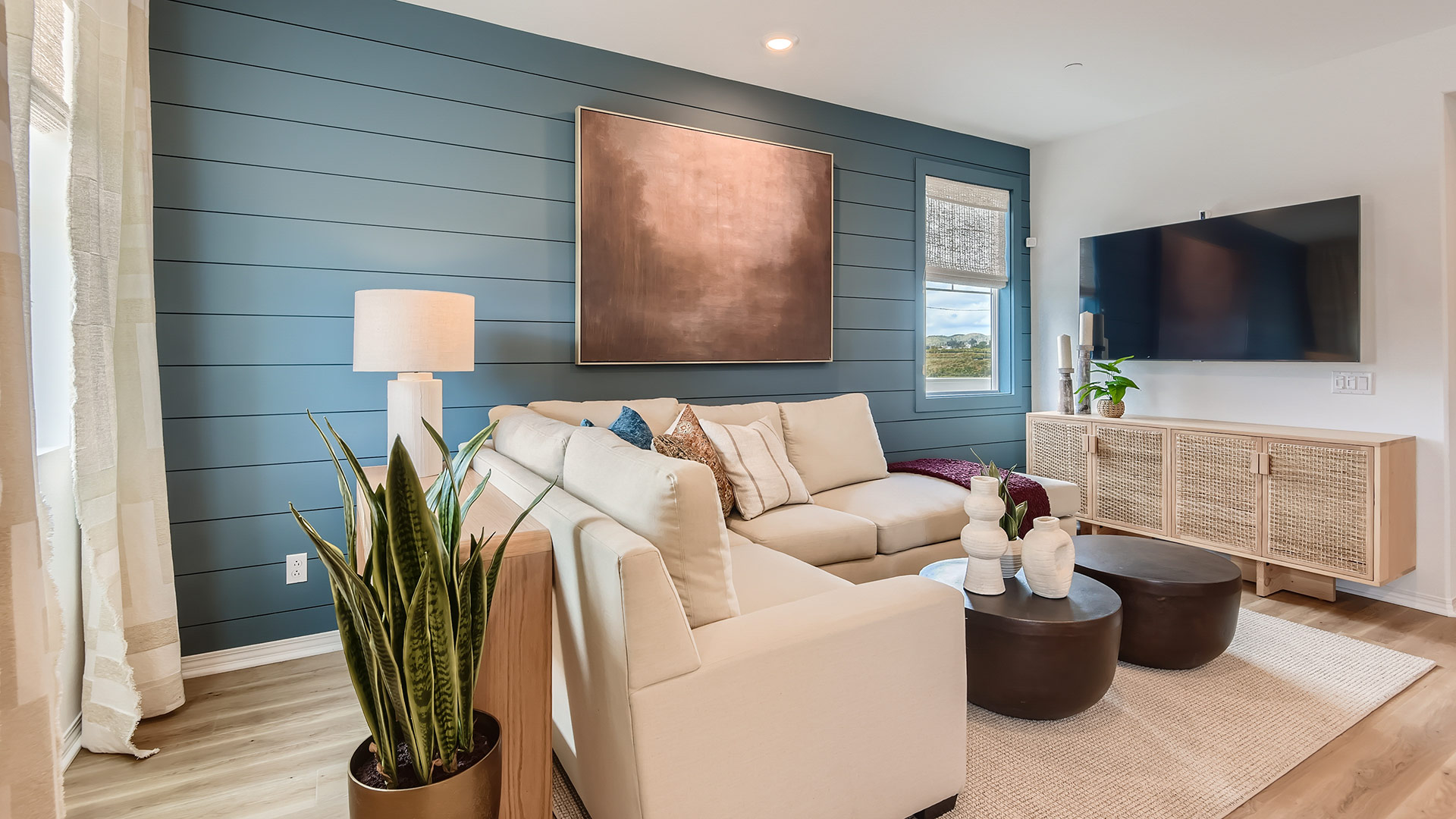
“I cannot get enough of this Great Room space! The blue horizontal trim wall treatment and punchy contrast artwork is so eye catching. The soft curves and deep bronze color of the coffee tables and the textural draperies and media console are perfect complimentary elements. I was excited about how beautiful this design looked on paper and I was totally ecstatic to see it come together in real life.”
The Owner’s Suite
This spacious owner’s suite provides an ideal place to relax and unwind at the end of a long day. Featuring a luxurious en-suite bathroom with dual sinks and an expansive walk-in closet, this second-floor bedroom is the perfect retreat for homeowners.
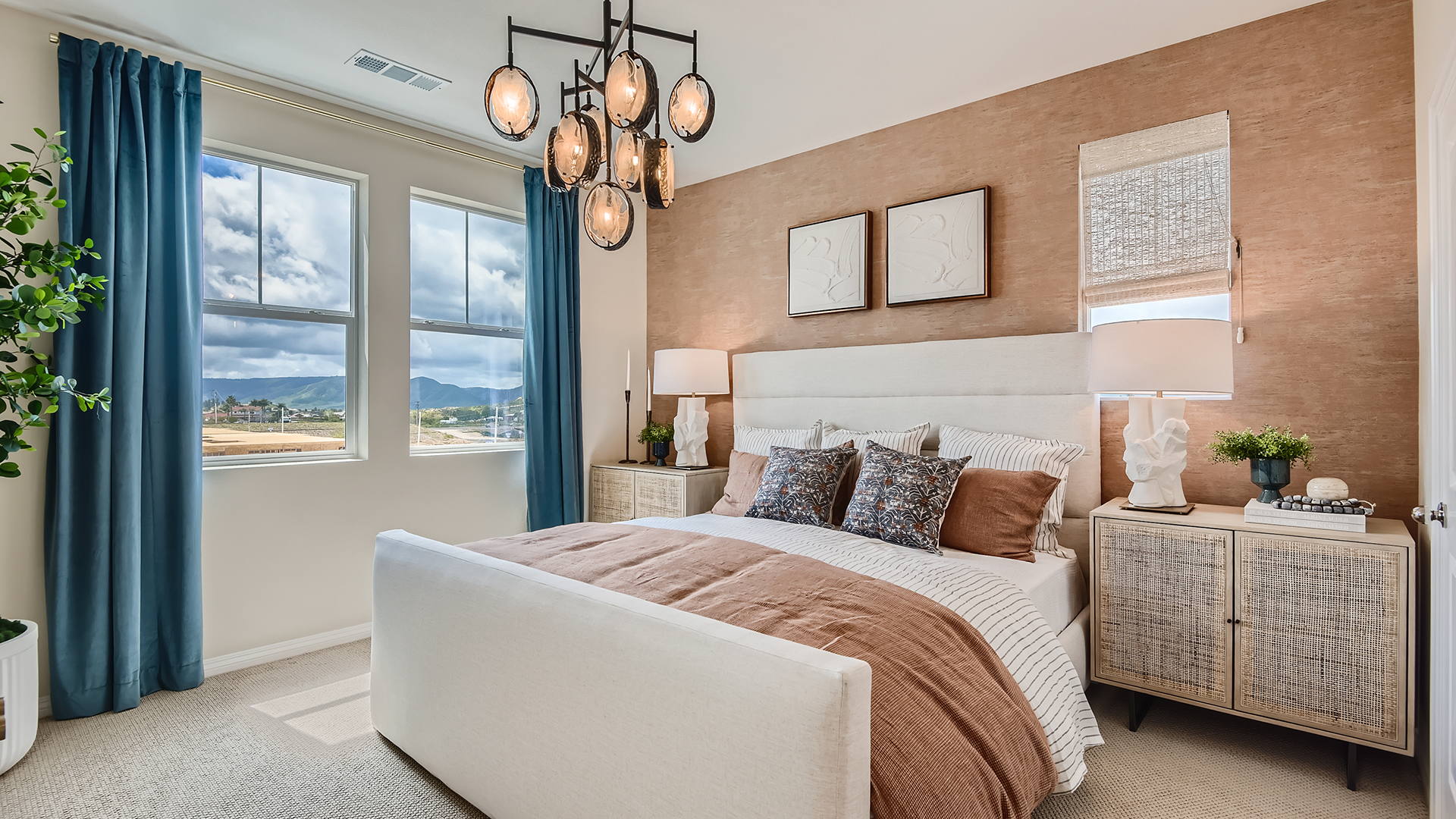
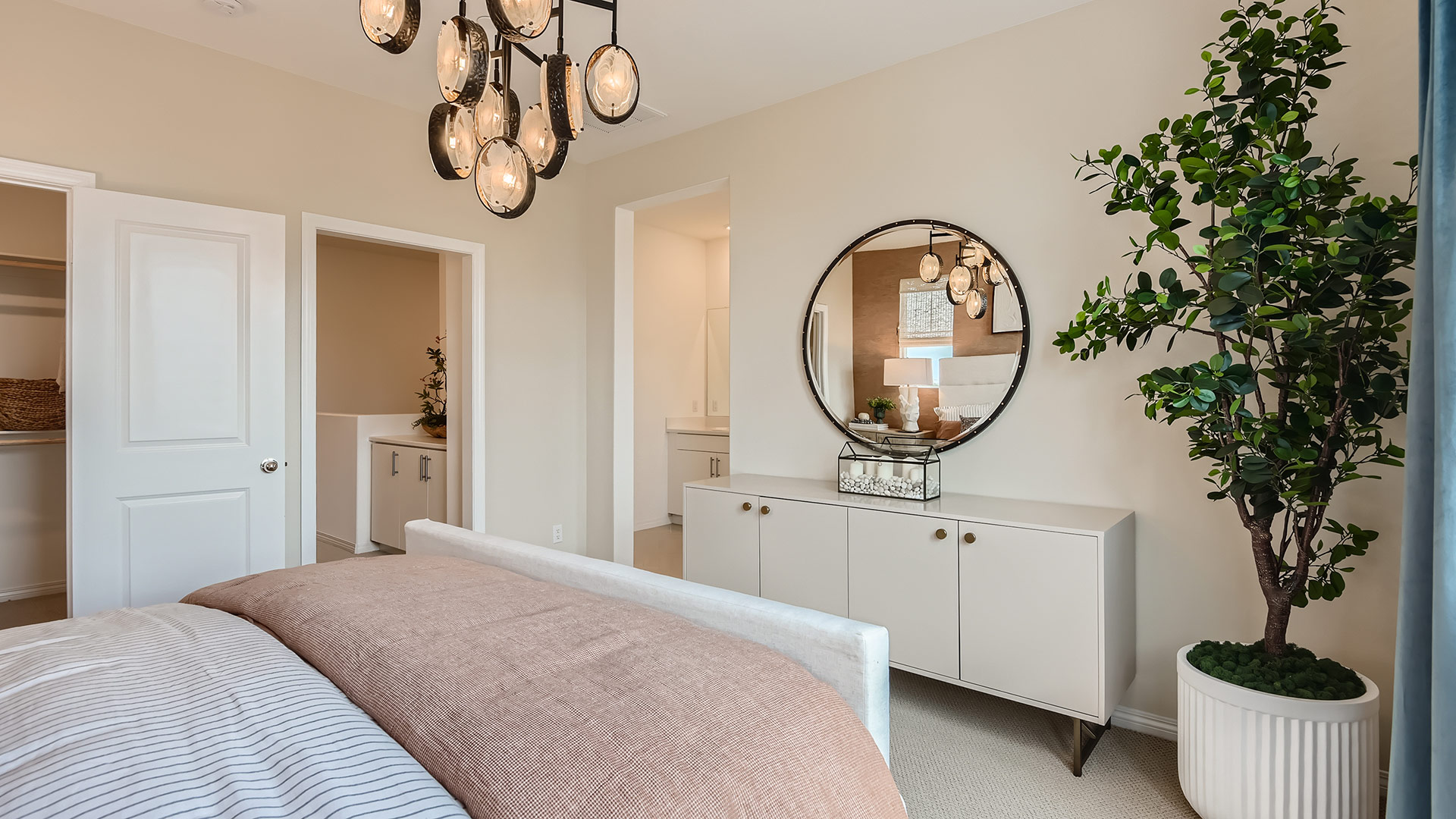
“The design goal for this owner’s suite was to create a calming retreat with bright contrasting elements. The scale of the furniture creates a luxurious feel without being stuffy or overbearing. The color coordinated wallpaper and bedding creates a seamless flow and beautiful congruency. Textural nightstands and a statement piece light fixture compliment the space and tie everything together with a touch of dark bronze.”
The Secondary Bedroom
The secondary bedroom provides privacy and plenty of space for either guests or family members. Located down the hall from the owner’s suite, this bedroom delivers a relaxing space that anyone would enjoy.
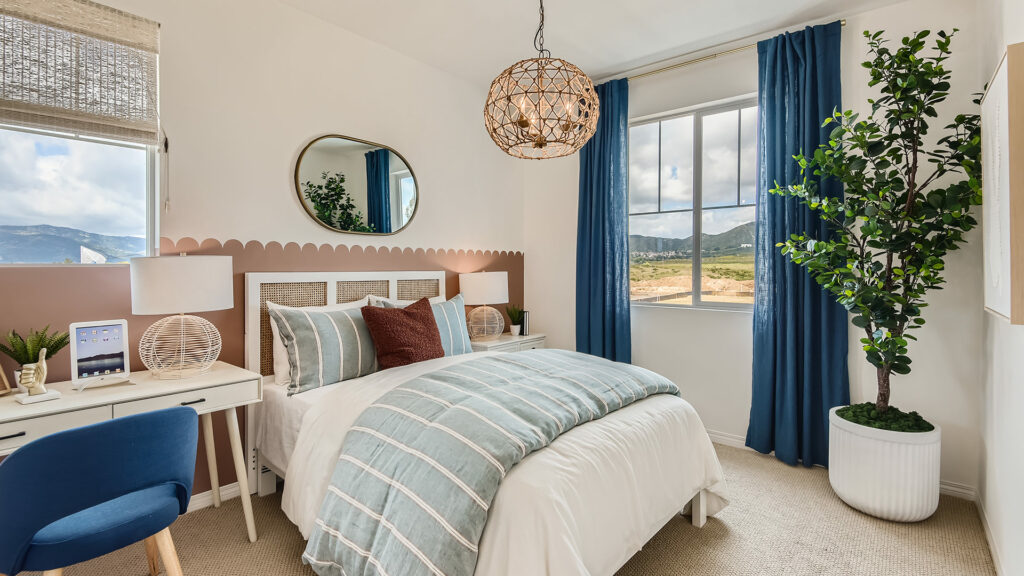
“This secondary bedroom was so fun to create. I love the playful scalloped paint detail that adds a whimsical element to this room. The spacious layout provided the opportunity to have a dual activity space and that lead us to include a homework desk next to the bed with plenty of space to play or study.”
Extra Bedroom
Whether you’re looking to utilize this room as a home office, extra guest room or nursery as it’s shown in this design, this additional bedroom is the perfect space to fit your needs. Conveniently located on the second floor near the other two bedrooms, laundry room and extra bathroom.
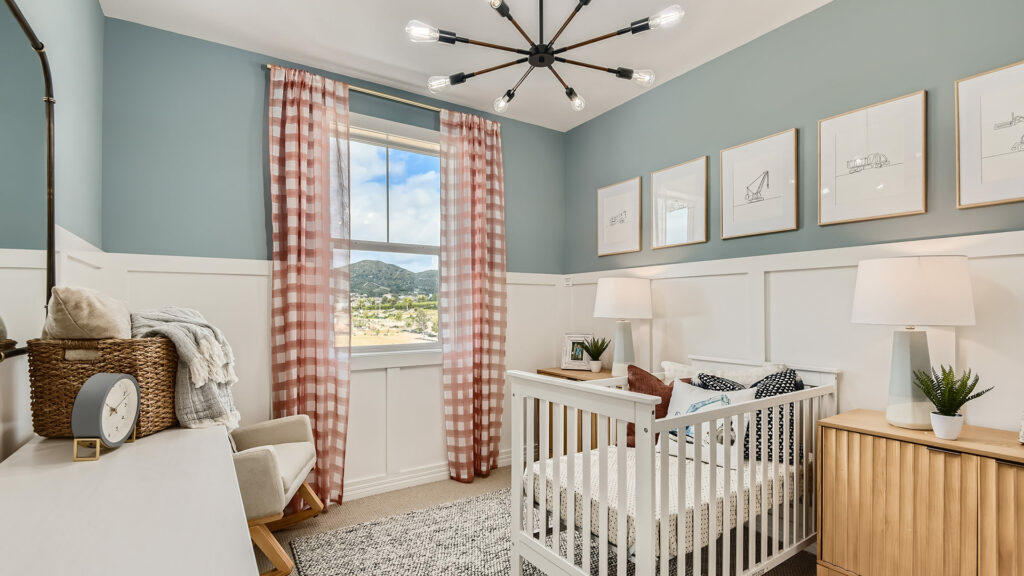
“The nursery is my second favorite space in this home. The bright and simple wall trim and blue painted walls above provide a beautiful division of the space. With the bold statement draperies and a sputnik light fixture, we keep our high contrast and brass accent theme from the rest of the home.”
The Powder Room
Located on the first floor, this powder room is a convenient extra half-bathroom for guests and homeowners alike.
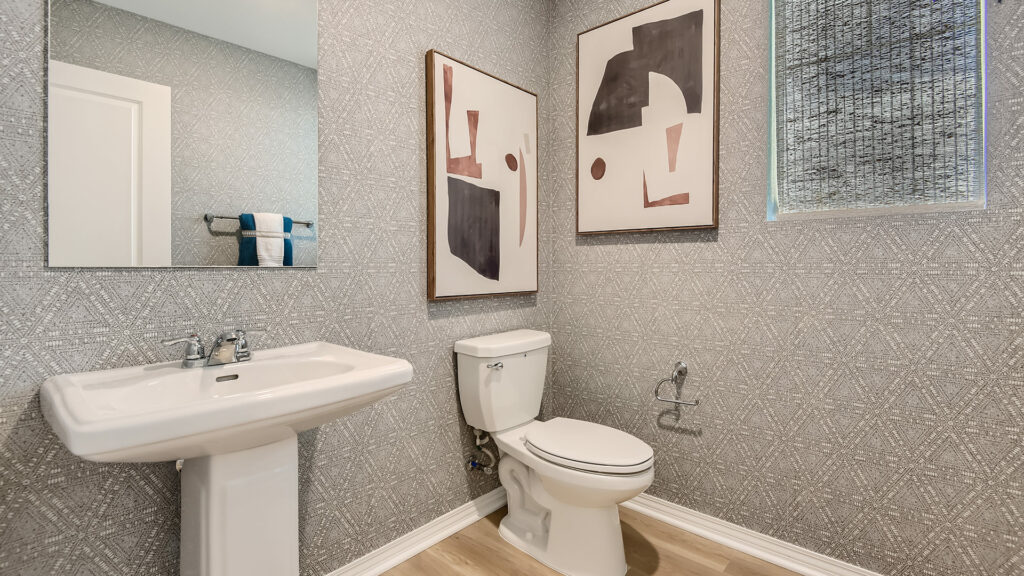
“We decided to energize this powder room with a fun geometric wallpaper design on all walls. We also played with the art placement giving this small space a unique and creative touch.”
What was the best part of working on this model home and seeing the space come to life?
“The best part of working on this model home was balancing the colors flowing so beautifully together throughout the whole home and into each space. The color scheme concept was vibrant and invigorating and seeing that come to life in this home was the highlight. It’s also so rewarding to work with such a talented team and see our hard work come together onsite in just a few short days.
This was a fun experience that challenged my design ability in creative ways and pushed me to think outside of the box with color, functionality, and space planning throughout. Our team always produces the most beautiful interiors and sometimes our designs turn out even better than you anticipated, and this home is one of those times.”
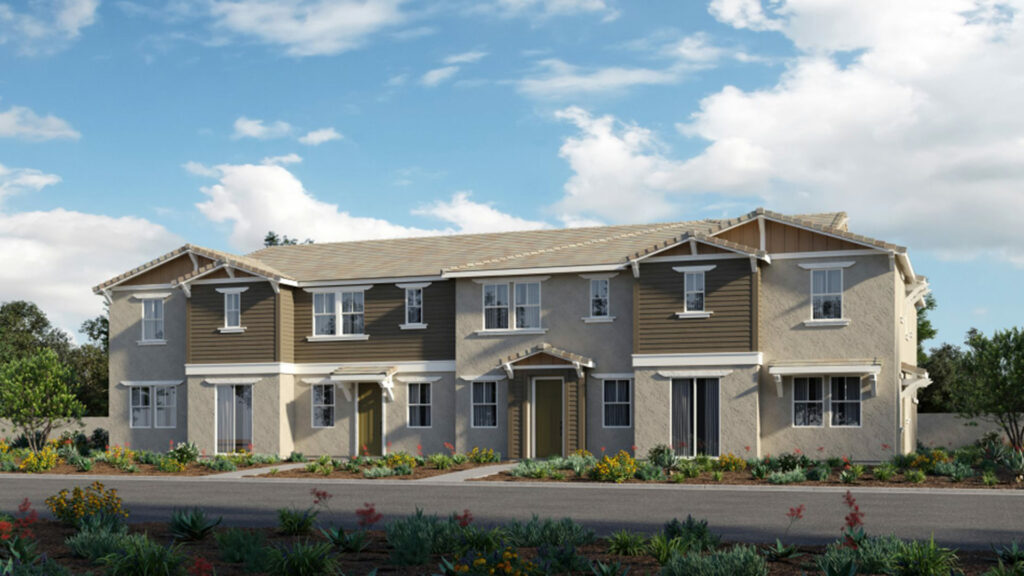
This model home, the Residence Two, is part of the Horizon Place community in Wildomar, CA.
Click here to schedule a tour or contact us with any questions. To view more interior design work done by Lennar’s team, follow their Instagram @lennarwestinteriordesign.
More about Designer Lori Taylor
Lori has been with Lennar for four years and brings her extensive interior design knowledge and expertise to model homes across the Western Region.
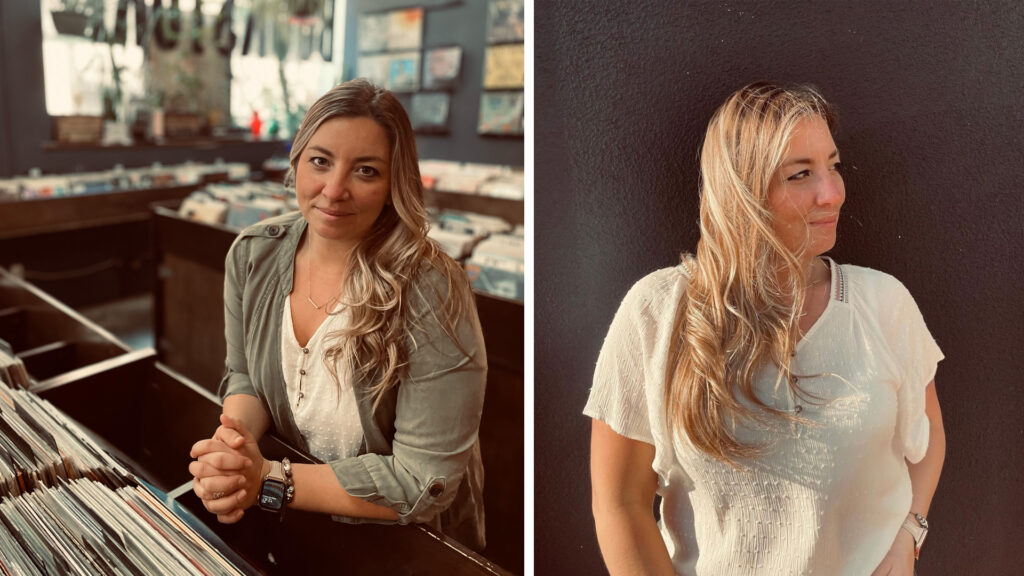
How did you get your start in interior design?
“When I was a young girl, I would stay up late and move all the furniture out of my room and rearrange things – I think this was the start. I would get my sisters to help me, and I would act as a little project manager bossing them around and keep them up all night until everything was in its new place. At a young age, I realized how a space can affect and change the mood. I never wanted to feel stagnant in my own space so moving things around helped keep my room feeling fresh and new.”
Why do you love interior design?
“My love for interior design comes from the emotion, feeling and mood that is evoked by the space you’re in. It is so special to be in a space that can make you feel a certain way, good or bad – it feels like a new sense. Exploring that sense and how we can be moved by it is the best part of design.”
Where do you look for inspiration?
“Everywhere! Nature, architecture, art, graffiti, different cultures and beyond. The world is filled with so much creativity and ingenuity it’s hard not to find inspiration from other creative minds and mother nature herself.”
Current favorite design trend?
“Curves! I am loving the unique softness that curves add to a space. A curved headboard, a curved wall detail or curved archway creates a special moment of interest – and I am here for it.”
Fun fact about yourself?
“I am totally addicted to pickleball!! I play several hours a week with my husband, and we’ve even played in a few tournaments together. It’s a great exercise but the social aspect is my favorite part.”

