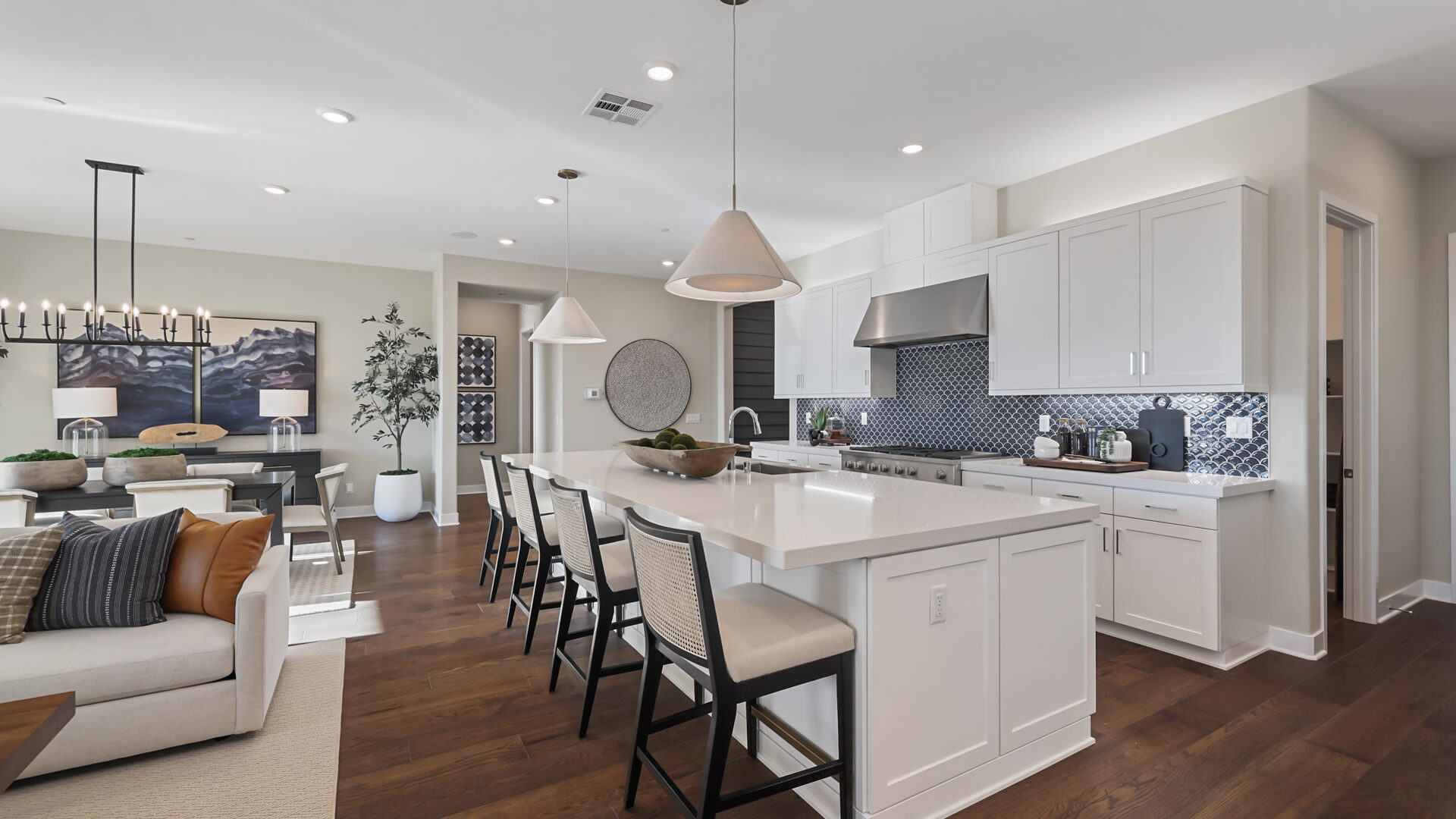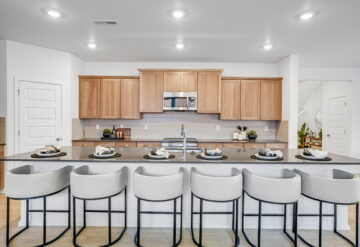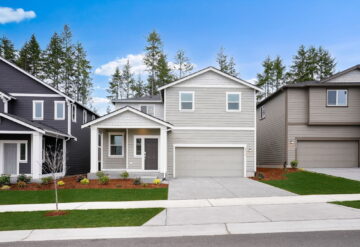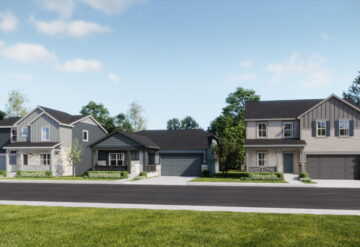Lori Taylor is one of our talented Interior Designers at Lennar who designs and styles model homes across our West Coast communities. We recently interviewed her to gain insight on a recent model home she completed for our Estrada 2 floorplan at Estrada Tesoro Highlands, an active adult community of new single-family homes for residents ages 55+, currently selling in Santa Clarita, CA.
Did the location of this model home influence your design choices?
“Absolutely, location is a crucial factor in designing model homes. Given that this project is set in the scenic hills of Santa Clarita, we aimed to highlight the breathtaking views and maximize the natural light. We achieved this by using contrasting colors, incorporating subtle natural elements, and choosing bright, reflective wall colors to complement the stunning surroundings.“
How would you describe the style of this model home?
“The color scheme for the Estrada model is centered around high contrast, natural elements, and striking deep blue accents. This design embodies a contemporary aesthetic with clean lines and a mix of earthy tones, creating a bold yet harmonious look.
My favorite space in this home is the secondary bedroom. The extra-tall headboard, brick-accented wall and tall mirrors above the nightstands create a clean and inviting look. I’m also quite taken with the sleek, round wood chandelier in the office—it truly steals the show and adds a touch of elegance to the space.”
The Kitchen
The fully-equipped kitchen beautifully combines style and functionality with white shaker-style cabinets, stainless steel appliances and walk-in pantry. Enjoy cooking meals and hanging out at the large central kitchen island, overlooking the main living areas.
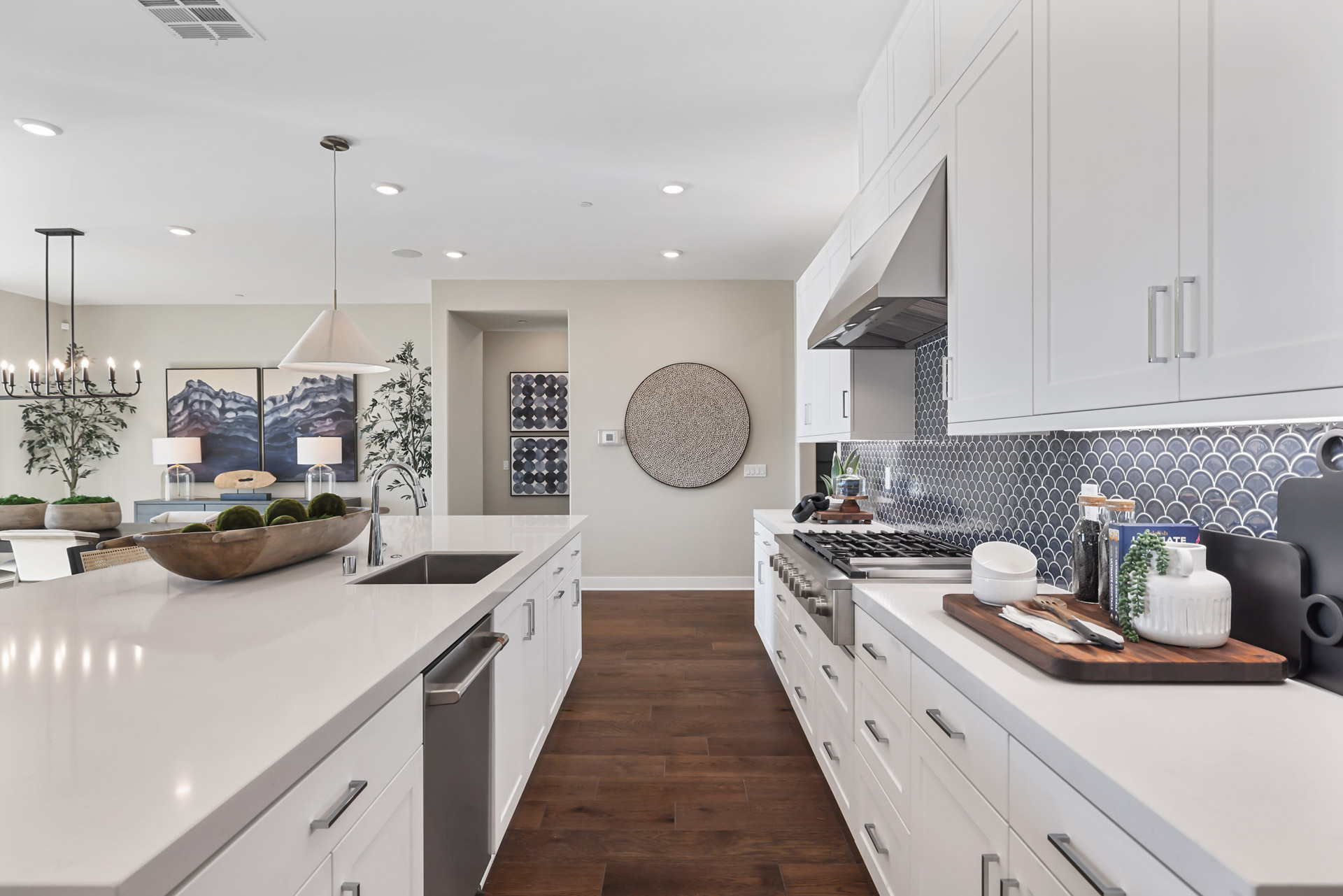
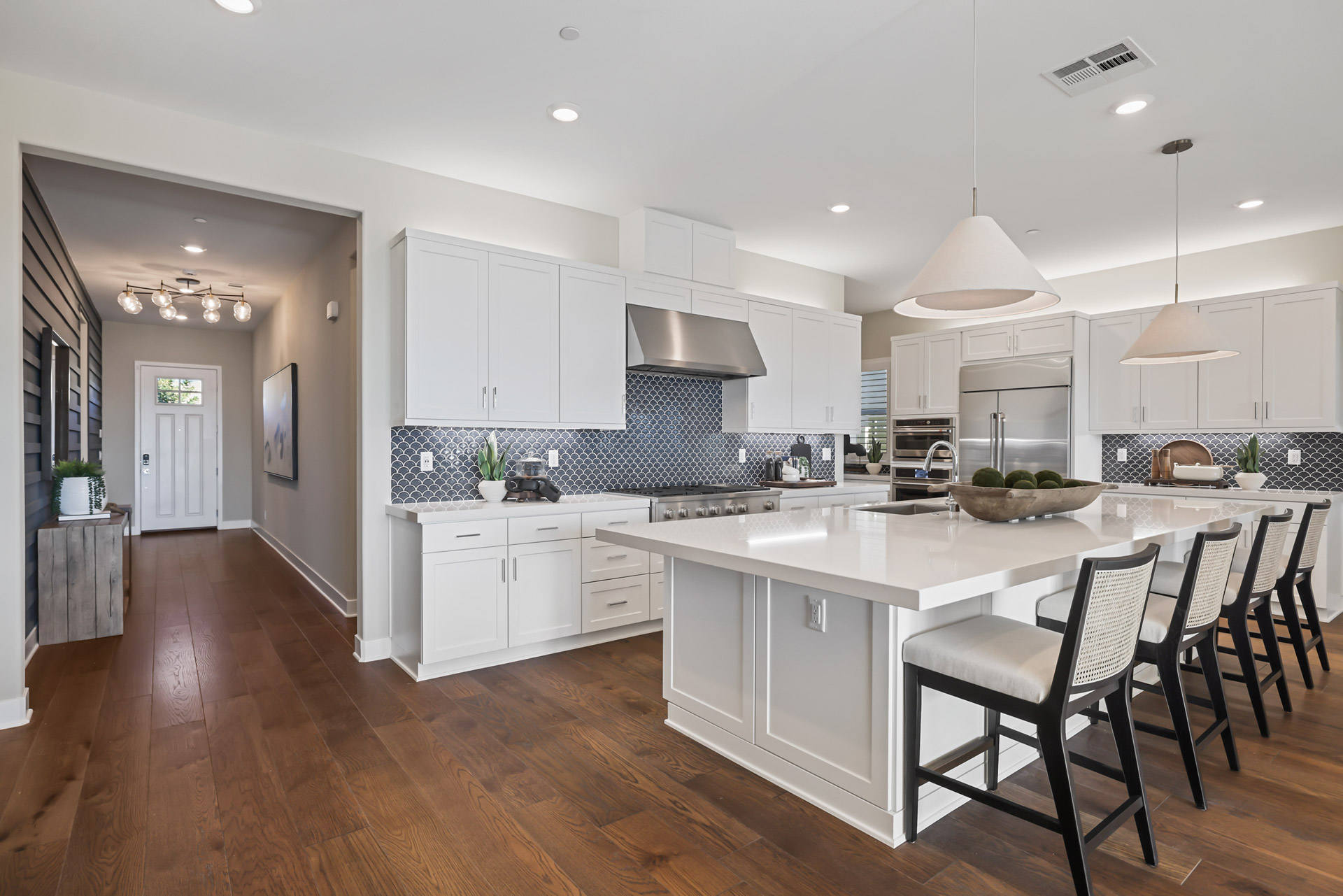
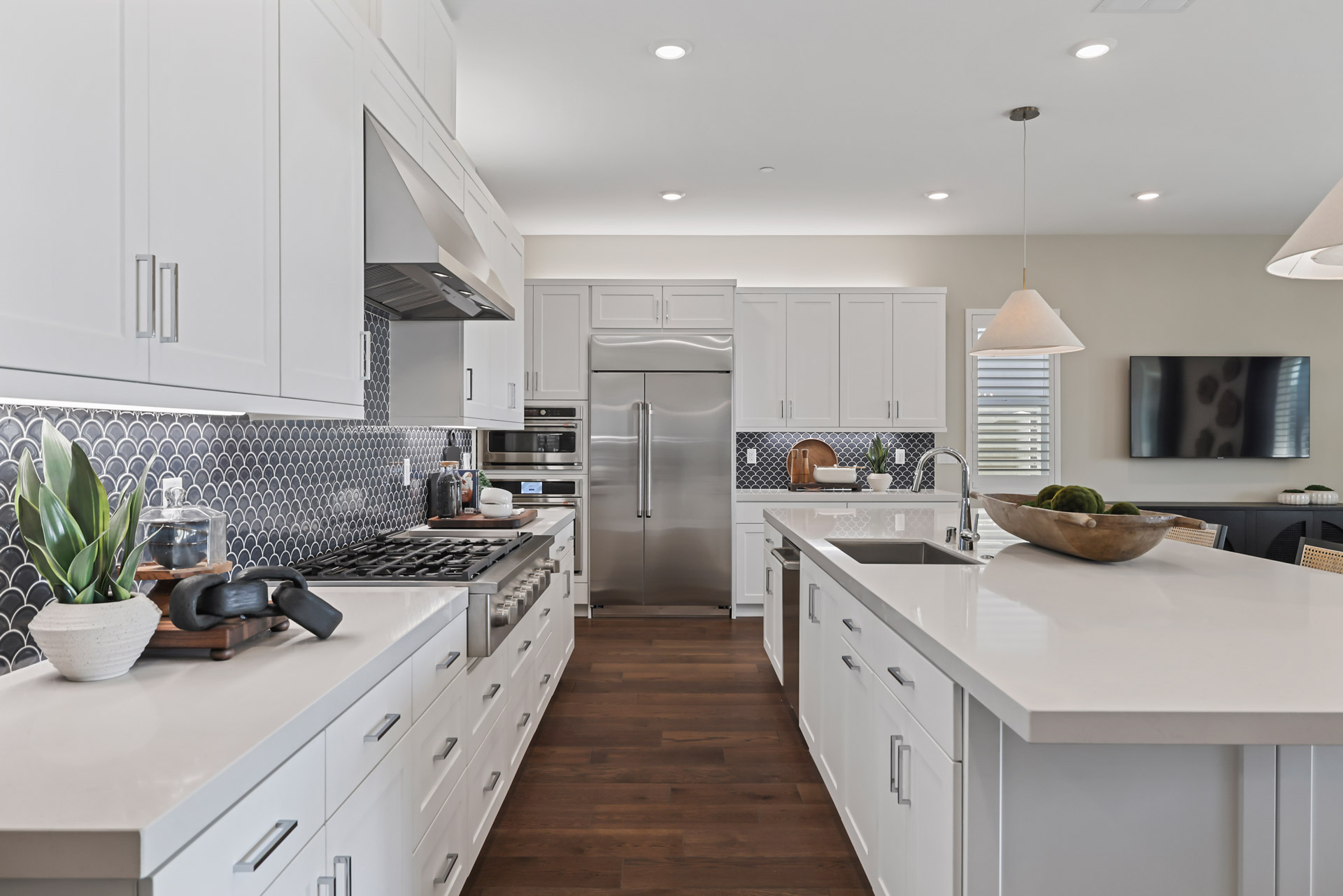
“I really appreciate how open this kitchen is. The large island provides ample room for gatherings, collaborative cooking sessions and fosters kitchen family fun time. The blue scallop tile design at the backsplash adds an interesting touch and is highlighted by the under-cabinet lighting.“
The Dining Area
Ideally located by the kitchen and the Great Room, this dining room works perfectly for casual meals with family or hosting dinner parties for friends. The sliding glass doors off the dining room provide easy access to the California Room if you’re ready to bring the party outdoors!
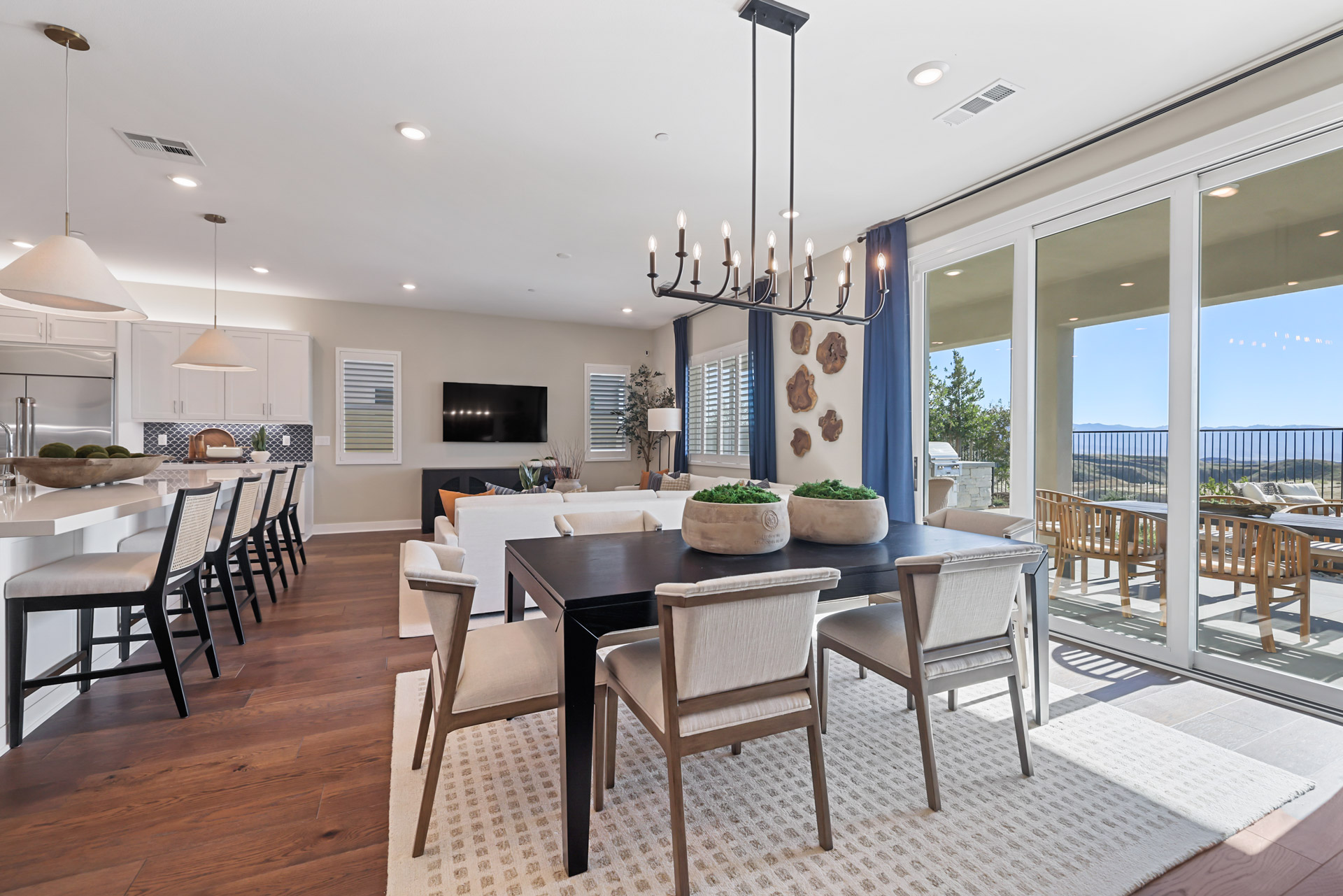
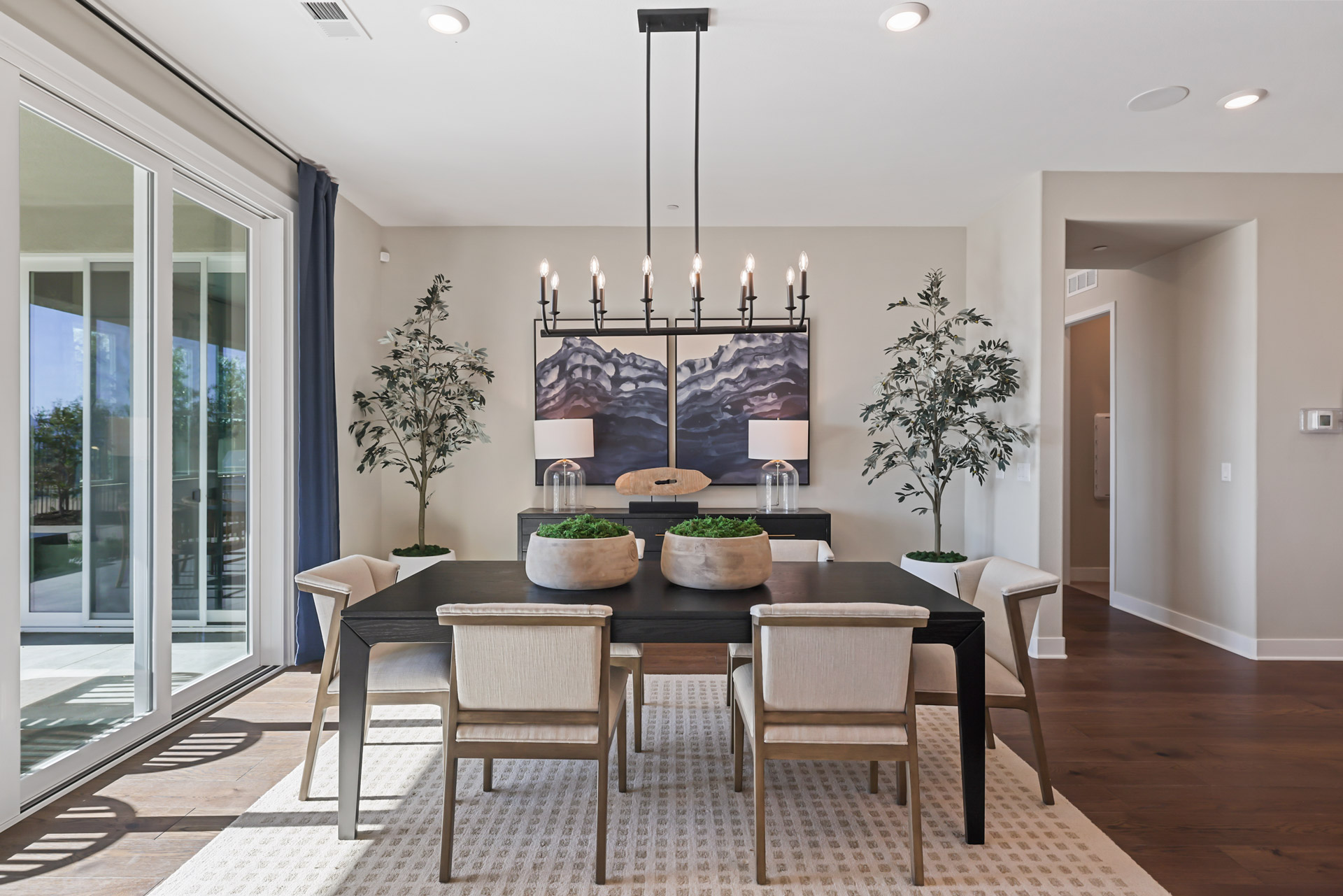
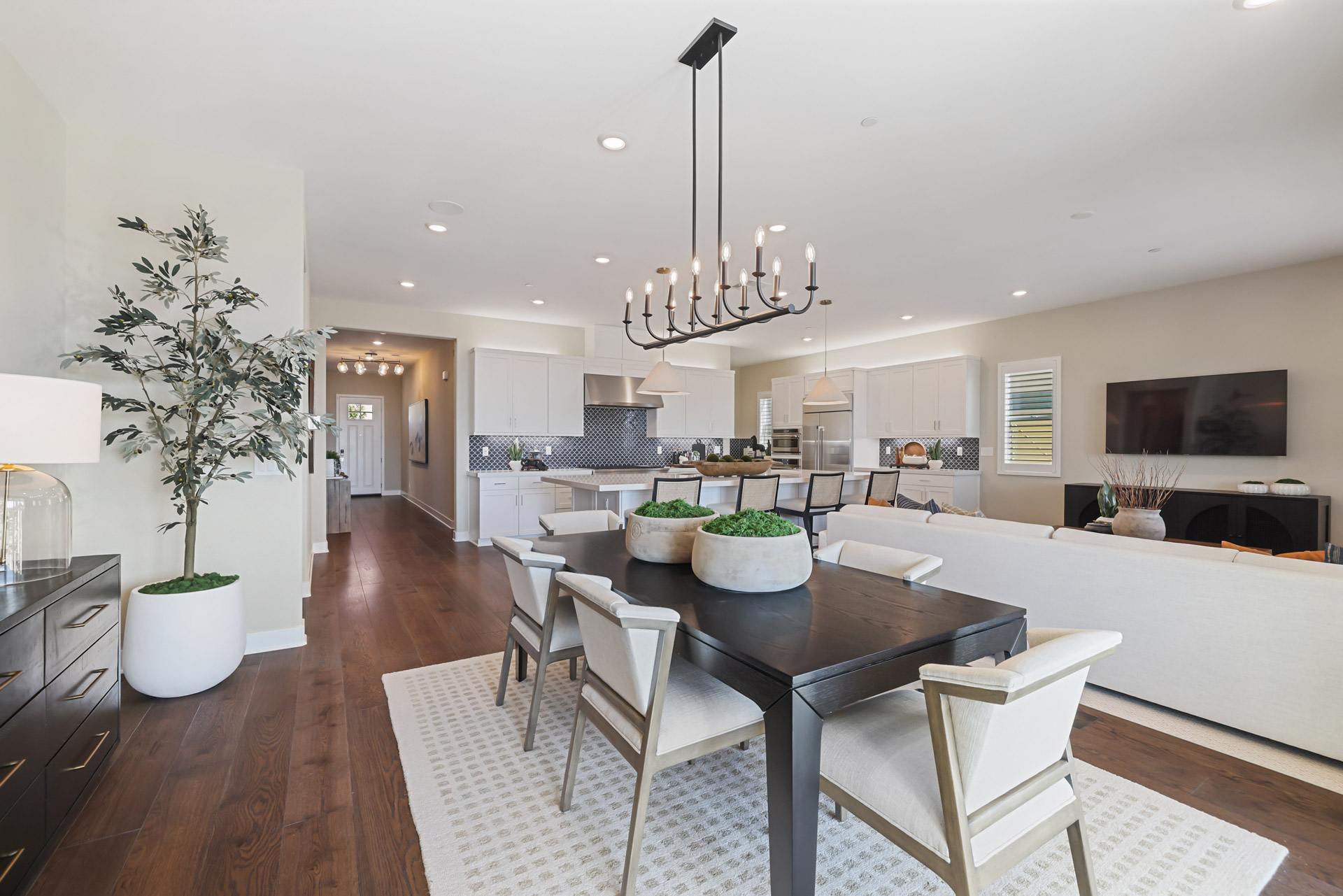
“One of the best features of this dining space is the beautiful view you enjoy from the table. We emphasized the scenery by using subtle accessories, complementary wood tones and low centerpieces to ensure the view remains unobstructed. The low back chairs, sleek linear chandelier and glass base table lamps all enhance the natural focal point, allowing the outdoors to take center stage.”
The Great Room
Enjoy ample space to spread out in the Great Room of this single-story 55+ home. The open-concept plan allows for sightlines into the kitchen and dining rooms, which is perfect for entertaining friends and family.
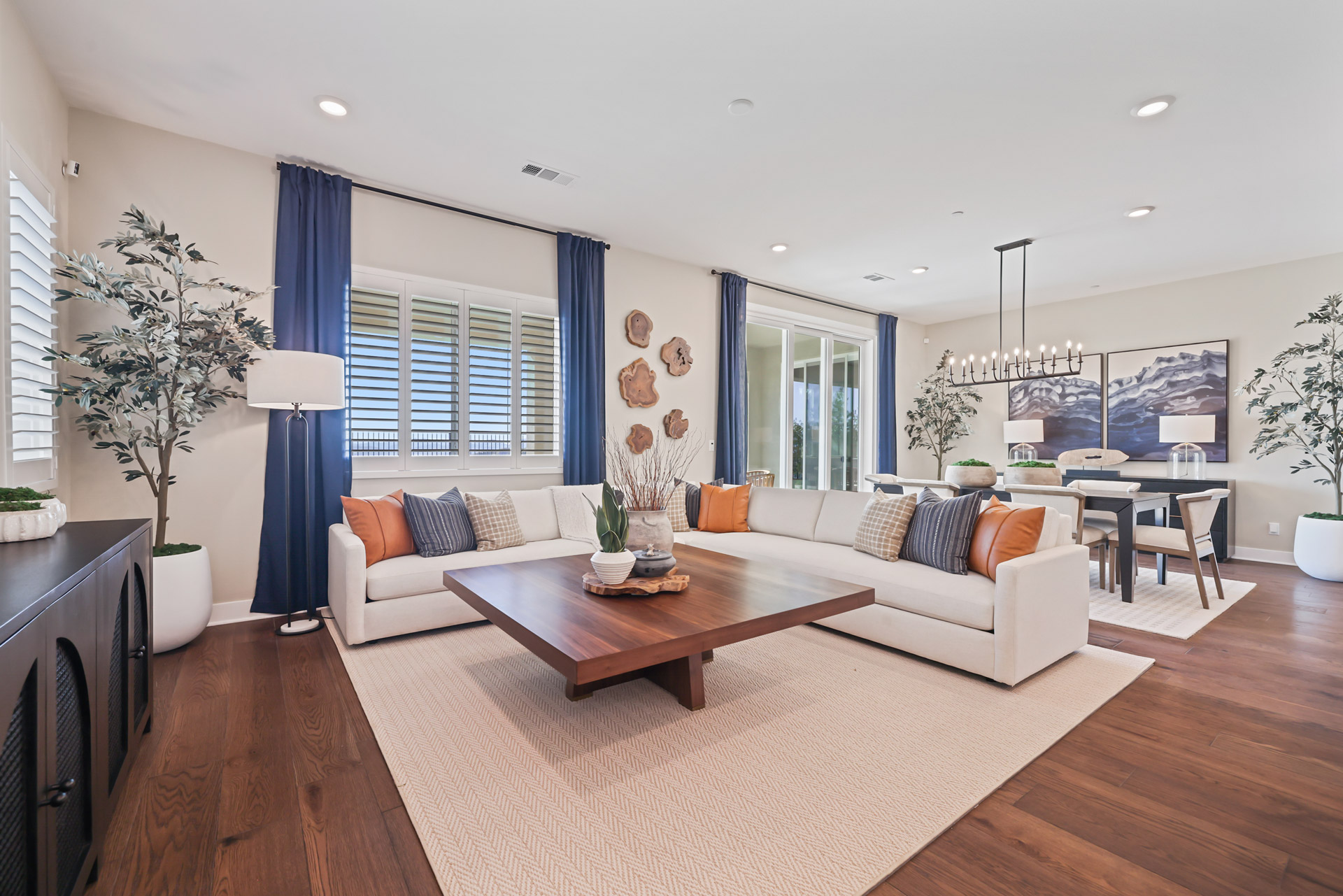
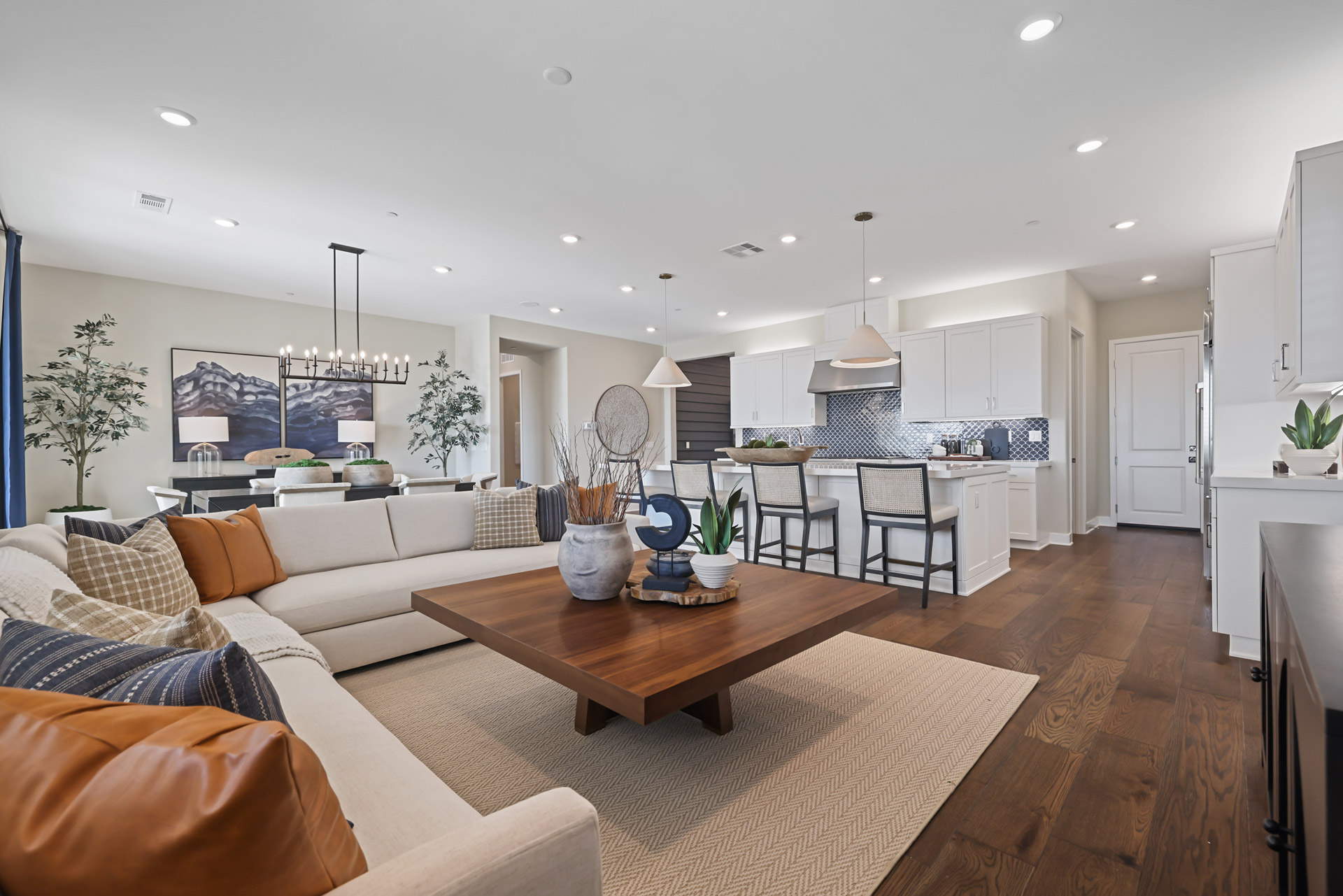
“One of my favorite design features is the oversized coffee table. Its generous size is perfect for family game night, jigsaw puzzles and relaxing with your feet up during movie nights. The extra-large sectional offers plenty of comfortable seating and excellent TV viewing from every angle. My personal favorite detail is the wood slice wall décor, which introduces a natural earth element and adds beautiful contrasting wood tones.“
The Owner’s Suite
Retreat into this expansive owner’s suite, situated in a private corner of the home. The en-suite bathroom includes double sinks and a glass-enclosed shower, connecting to the walk-in closet with built-in shelving. Plus, enjoy a bonus space in your bedroom, perfect for creating a workout area or reading nook!
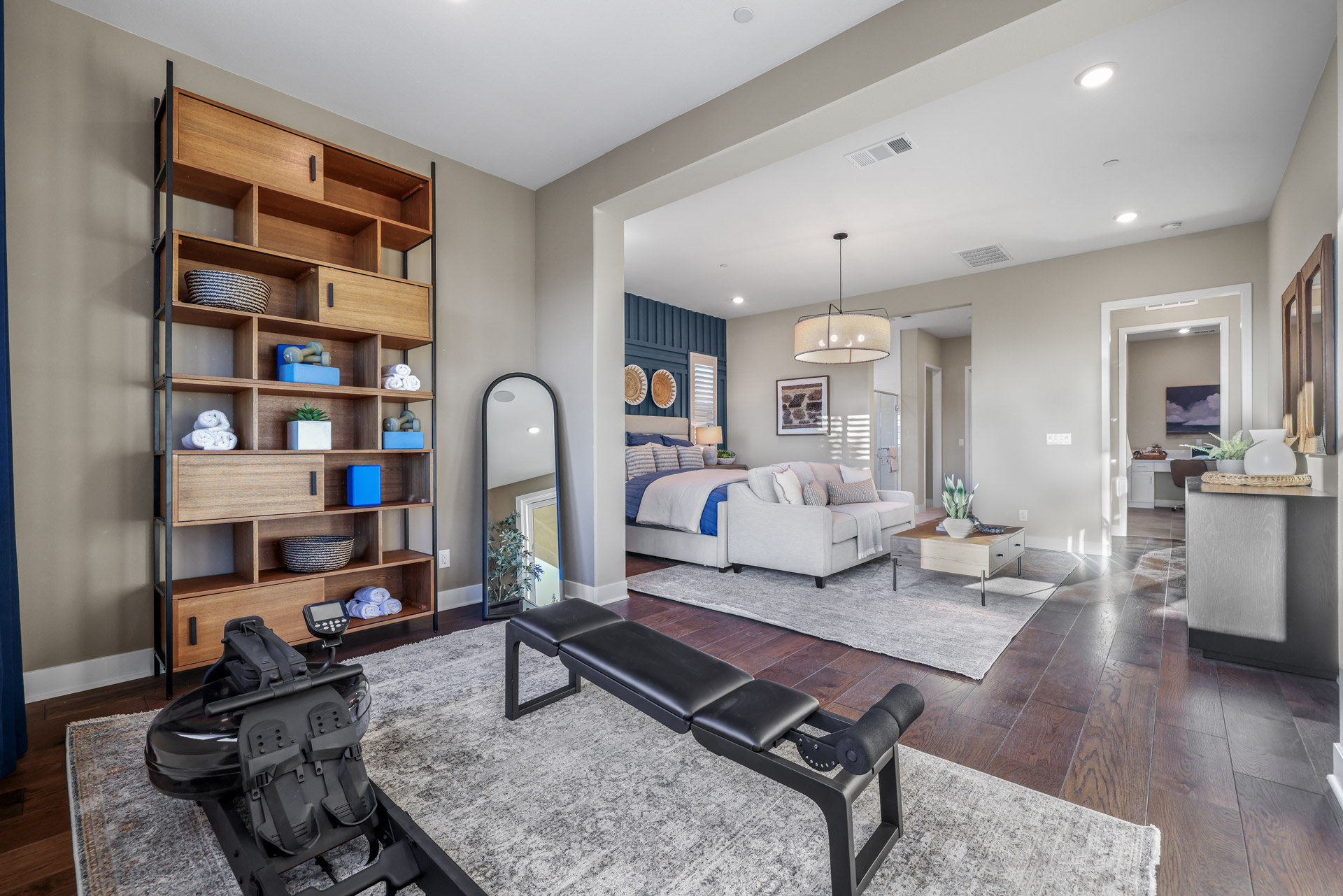
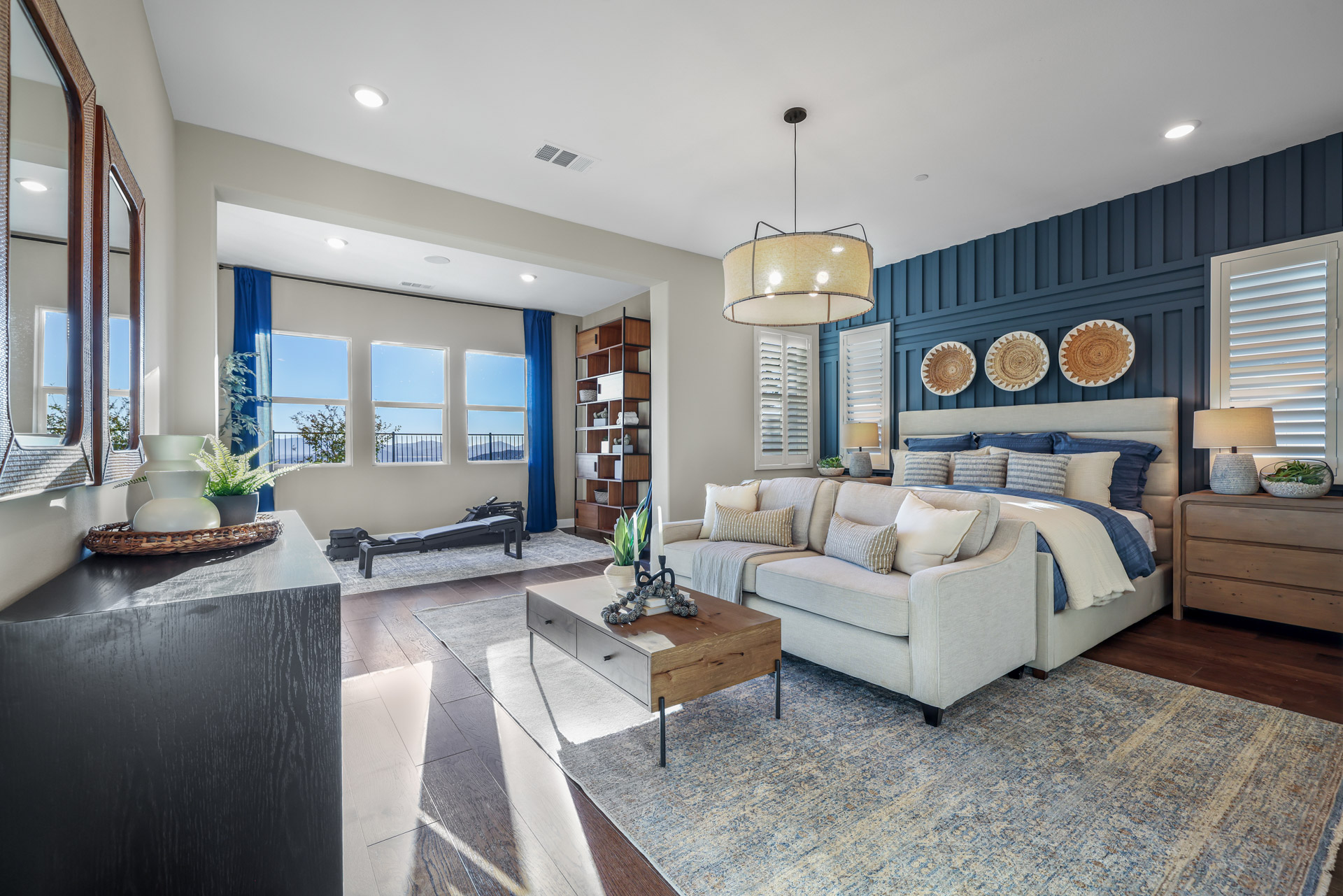
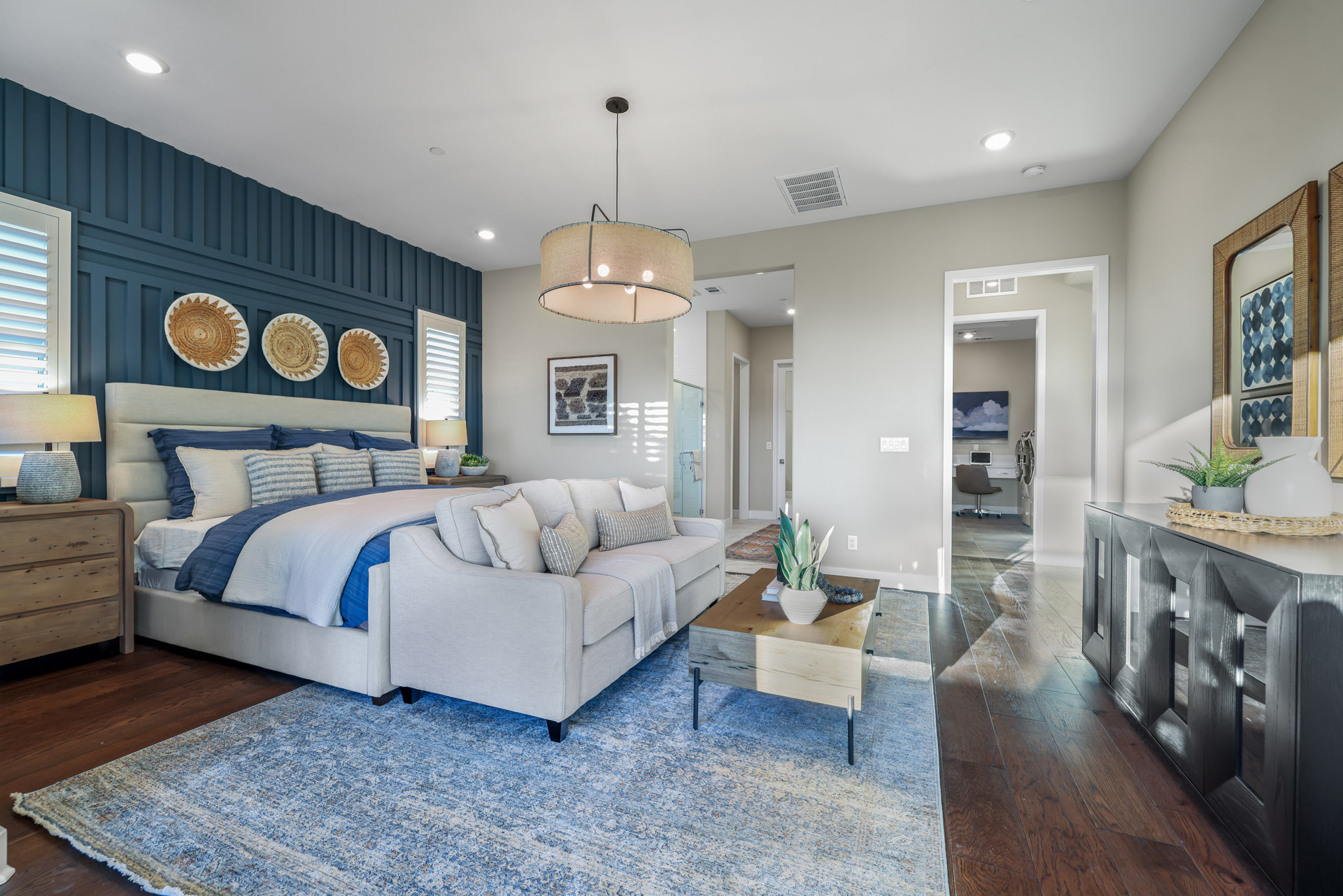
What a spacious owner’s suite! This bedroom floorplan offers endless possibilities. The high-contrast blue wood trim accent wall adds stunning texture and visual interest to the space. I especially love the abundance of windows that fill the room with natural light. To emphasize the room’s generous size, we chose beautiful over-sized furniture, contrasting elements and plush bedding, creating a serene and comfortable retreat.
The Secondary bedroom
Guests or family members alike will fall in love with this gorgeous secondary bedroom, located next to the home office space. Complete with the added convenience and privacy of an en-suite bathroom and walk-in closet.
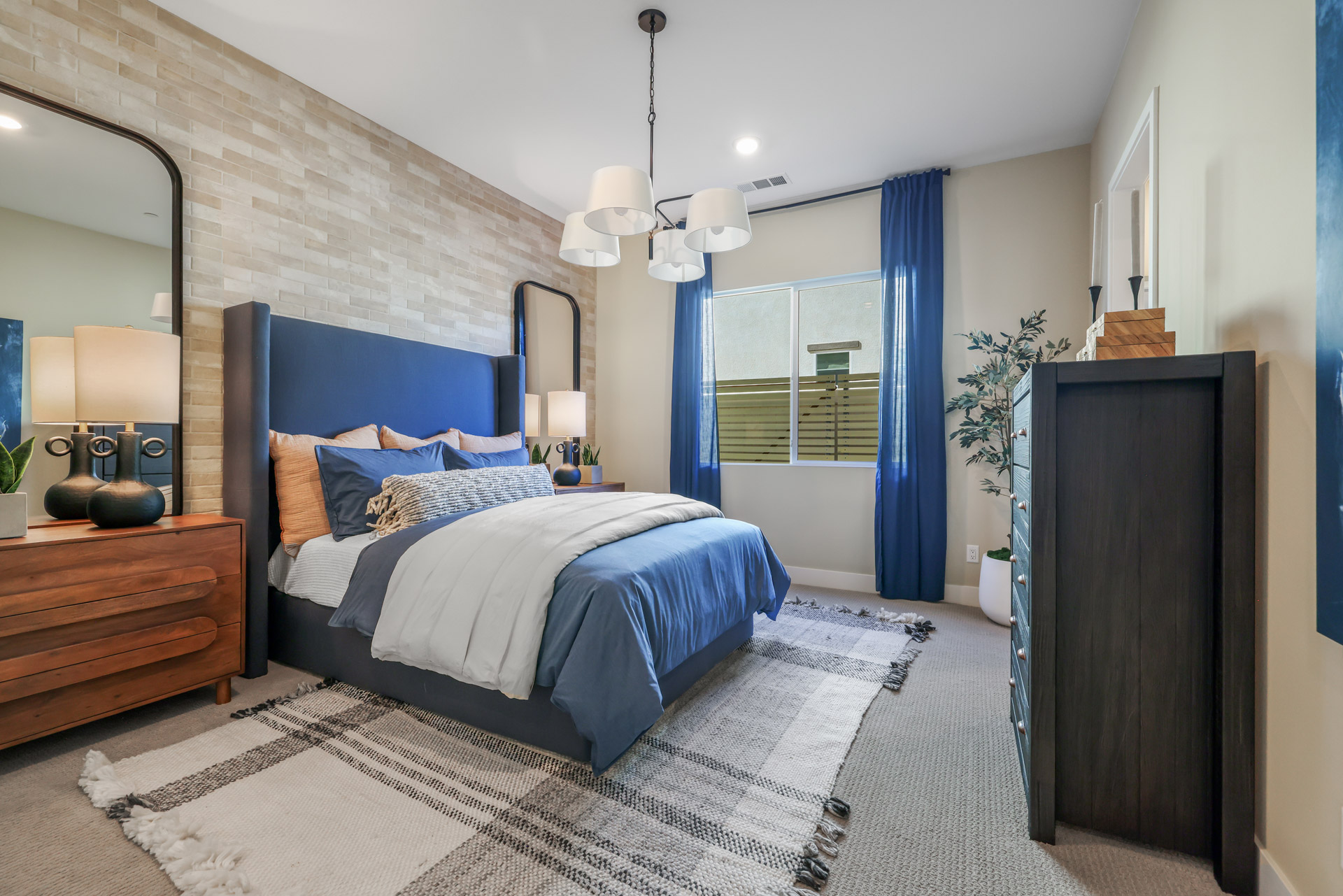
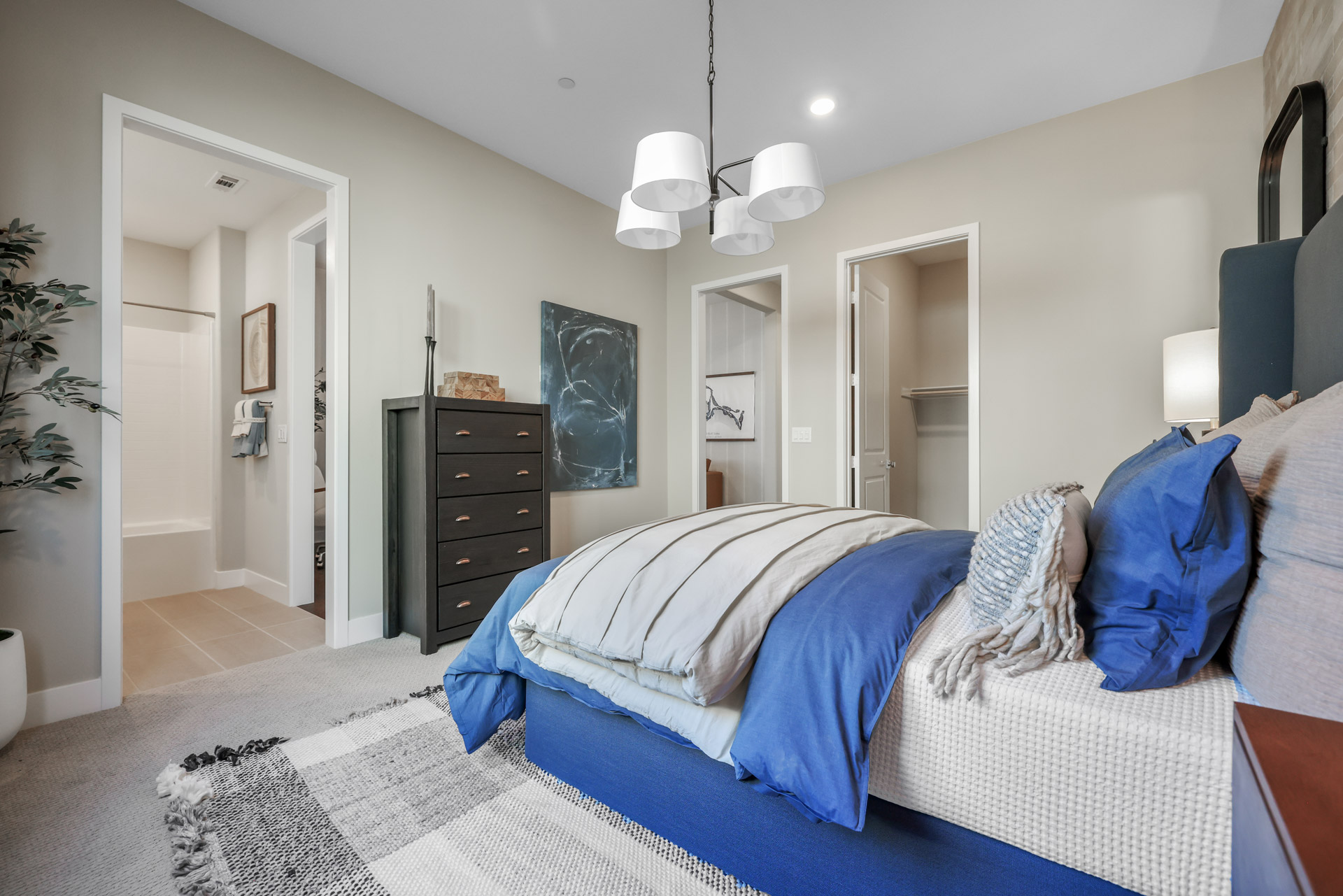
“I’m thrilled with how this space turned out. The high ceilings, textural brick wall, and oversized headboard and mirrors create a dramatic statement, making any guest feel like royalty in this room.“
The Home Office
This home office area provides ample room to work from home, study or create a bonus hangout space. Situated near the entryway, this room also has access to an extra bathroom for added convenience.
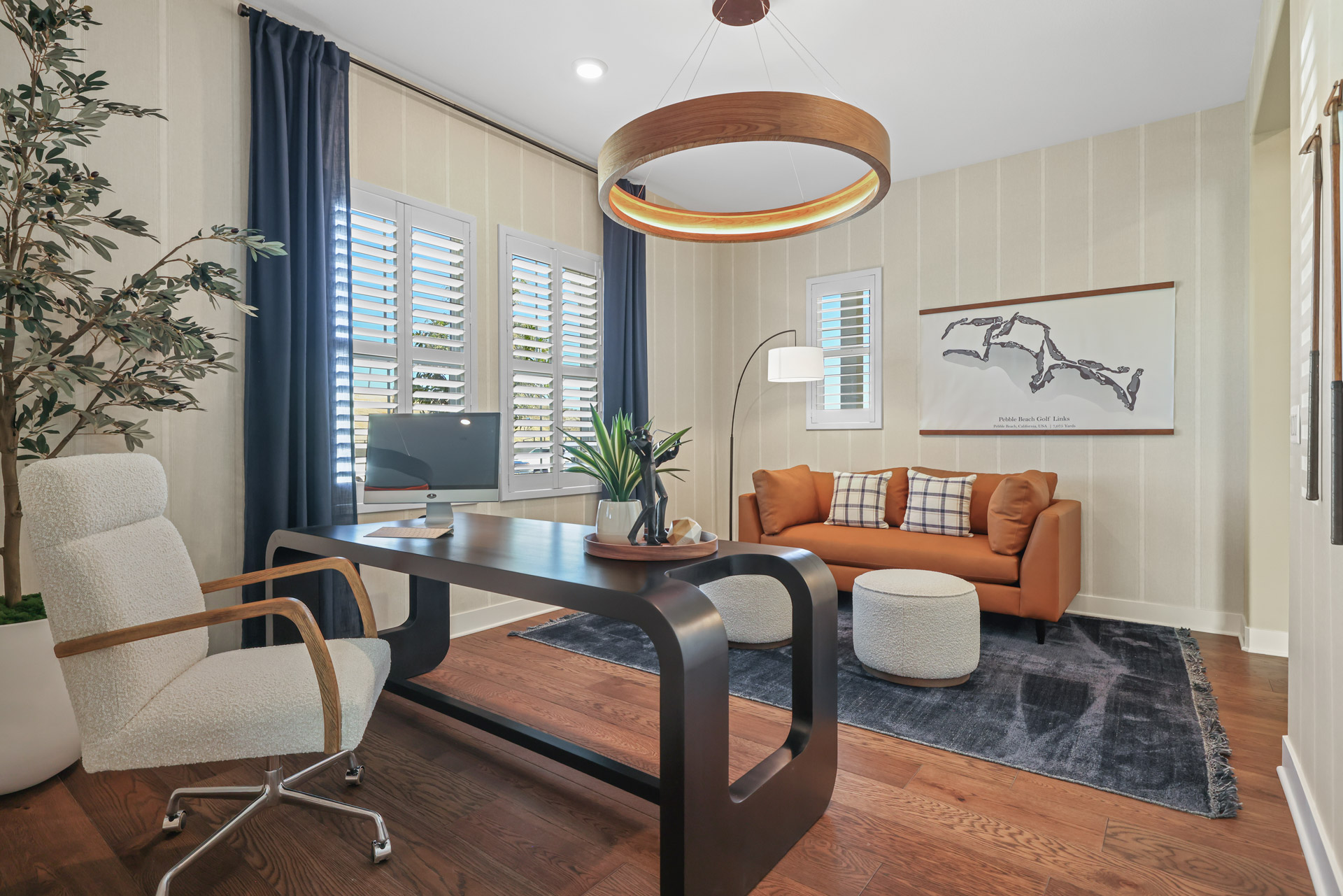
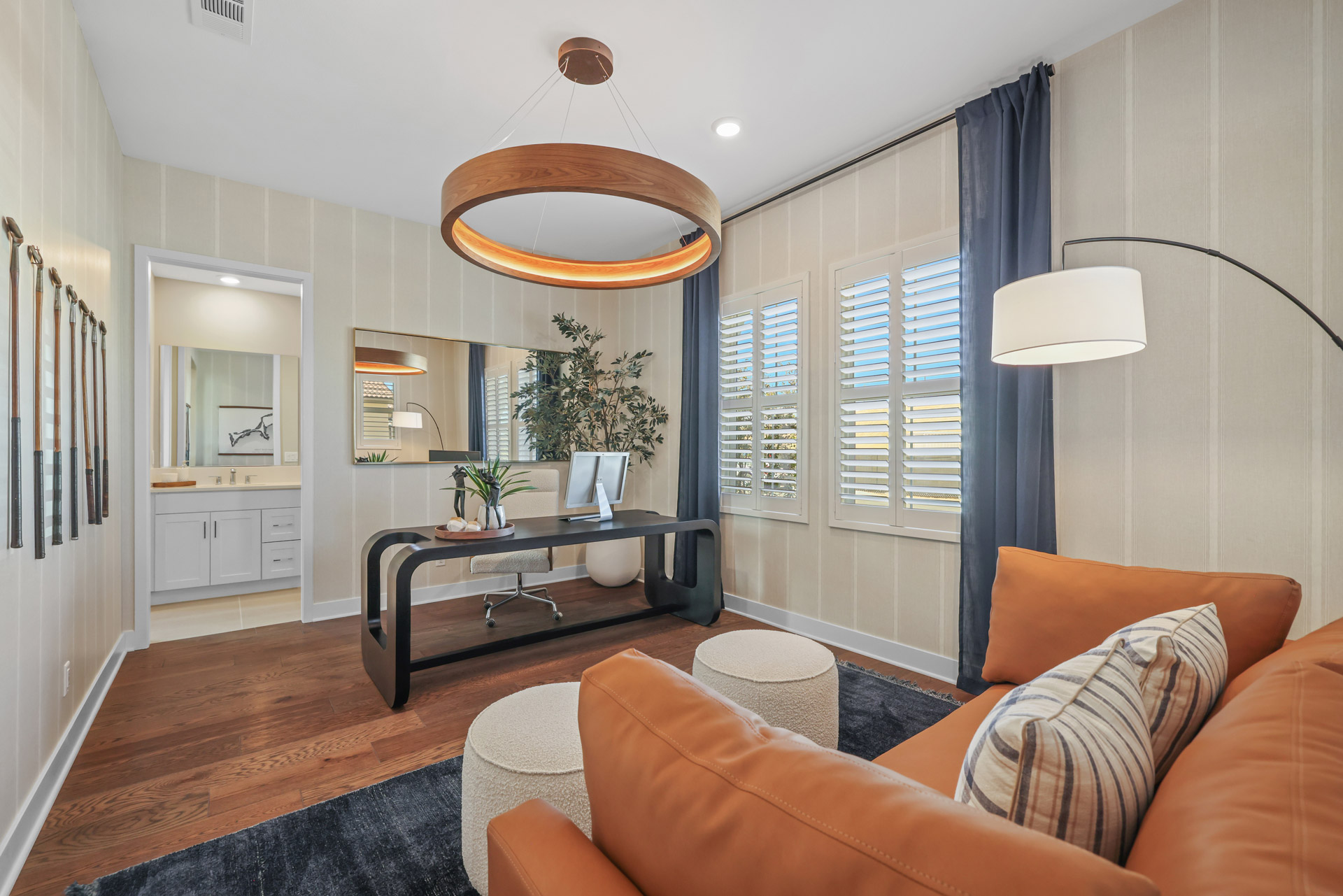
“I’m enchanted by the wallpaper in this elegant home office. The vertical stripes draw the eye upward to the unique circular wooden chandelier, which is my favorite feature of the space. A cozy faux leather sofa and vintage golf clubs beautifully complete the office’s theme.“
The California Room
Enjoy an elevated outdoor living experience with this California Room, ideal for outdoor dining or lounging. Conveniently located off of the main living rooms, access this area through the sliding glass doors and relax in your covered outdoor space.
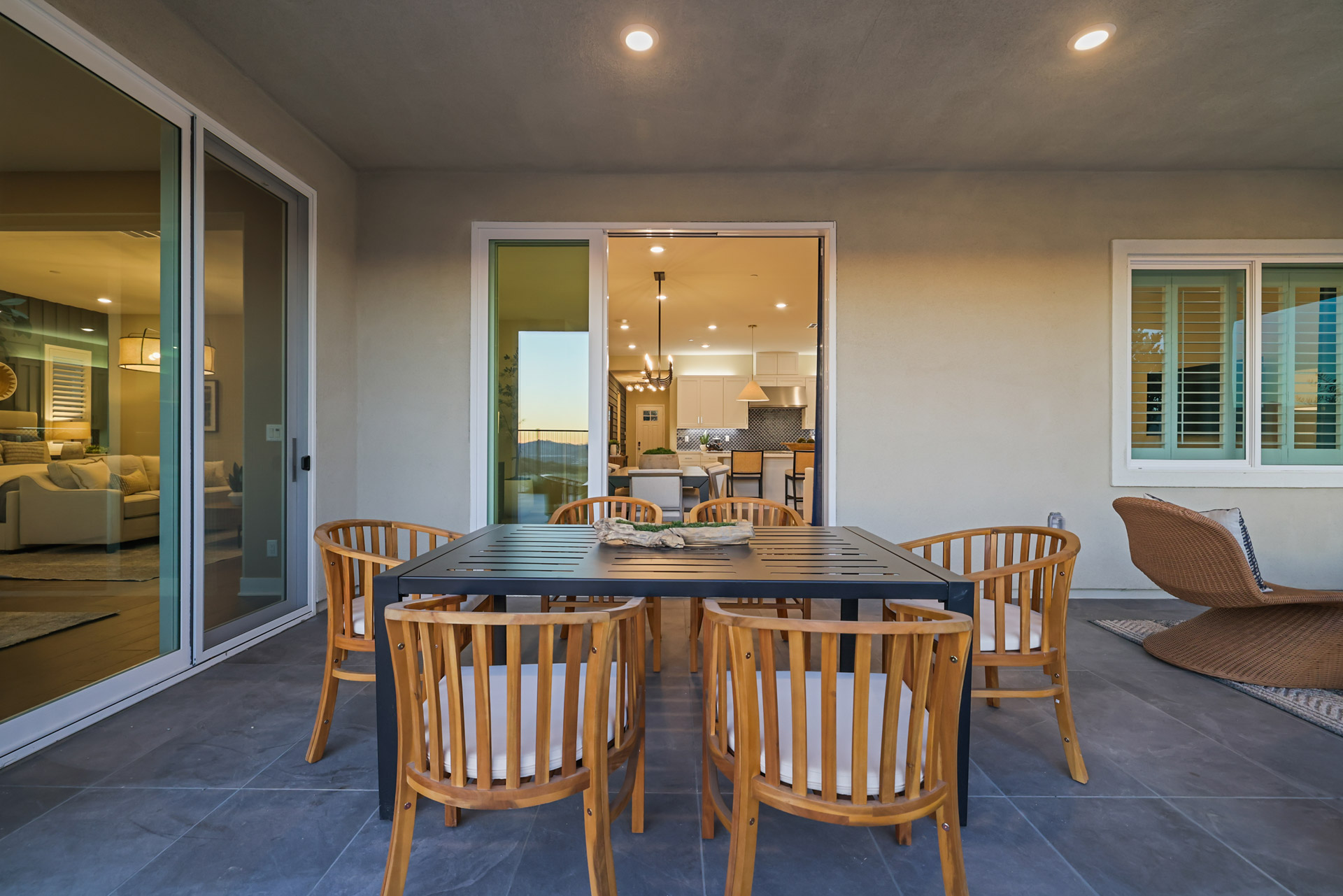
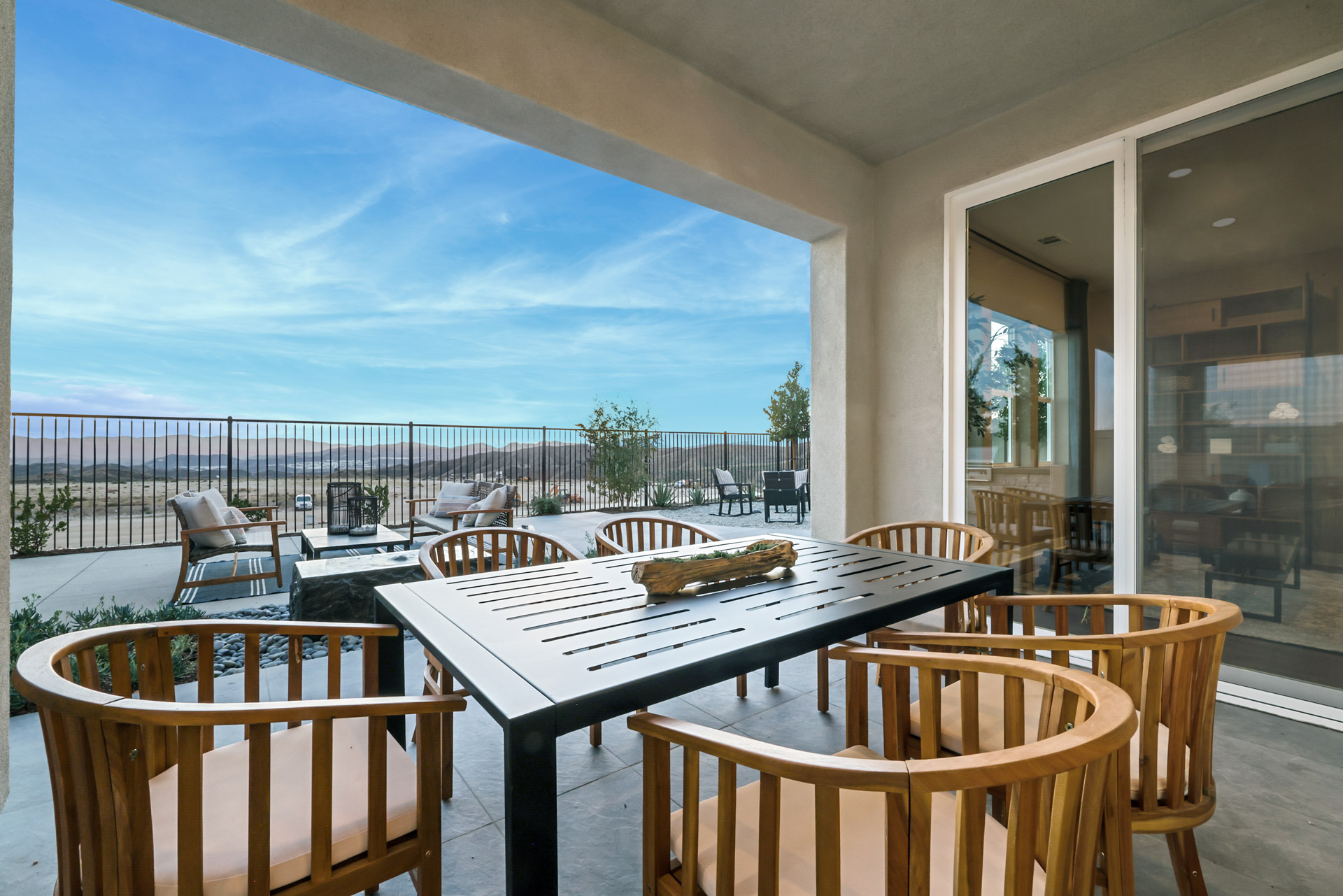
“This stunning California room seamlessly blends indoor and outdoor living with its breathtaking views. The two-tone dining set adds a layer of visual interest and contrast, enhancing the space’s elegance. Complemented by comfortable seating and carefully chosen accessories, this room creates a welcoming atmosphere perfect for enjoying the surrounding natural beauty.“
What was the best part of working on this model home and seeing the space come to life?
“The best part of working on this model home was watching the space come together as all the design elements came into play. Seeing the vision transform into a tangible, beautifully cohesive environment was incredibly rewarding. The moment when each detail, from the color palette to the furnishings, aligns perfectly and creates a welcoming, functional space is truly satisfying. It’s also gratifying to envision how future homeowners will experience and enjoy the space, adding their own personal touches to the foundation we’ve created.“
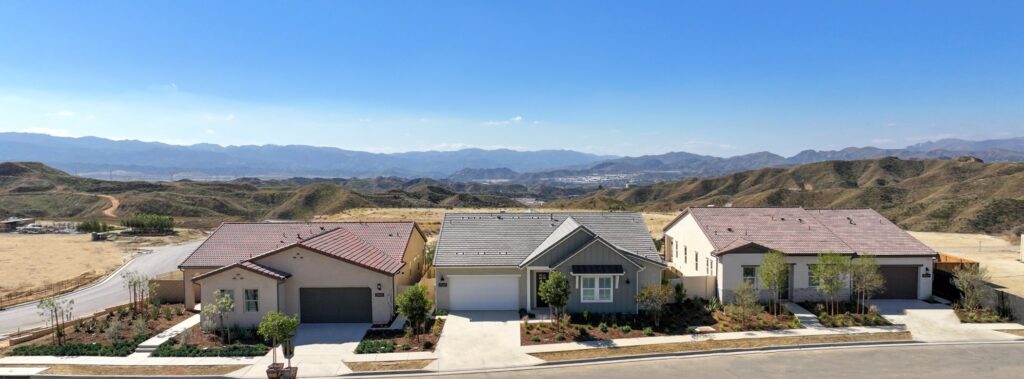
This model home, the Estrada 2, is part of the Estrada Tesoro Highlands active adult community in Santa Clarita, CA.
Click here to schedule a tour or contact us with any questions. To view more interior design work done by Lennar’s team, follow their Instagram @lennarwestinteriordesign.
More about Designer Lori Taylor
Lori has been with Lennar for four years and brings her extensive interior design knowledge and expertise to model homes across the Western Region.
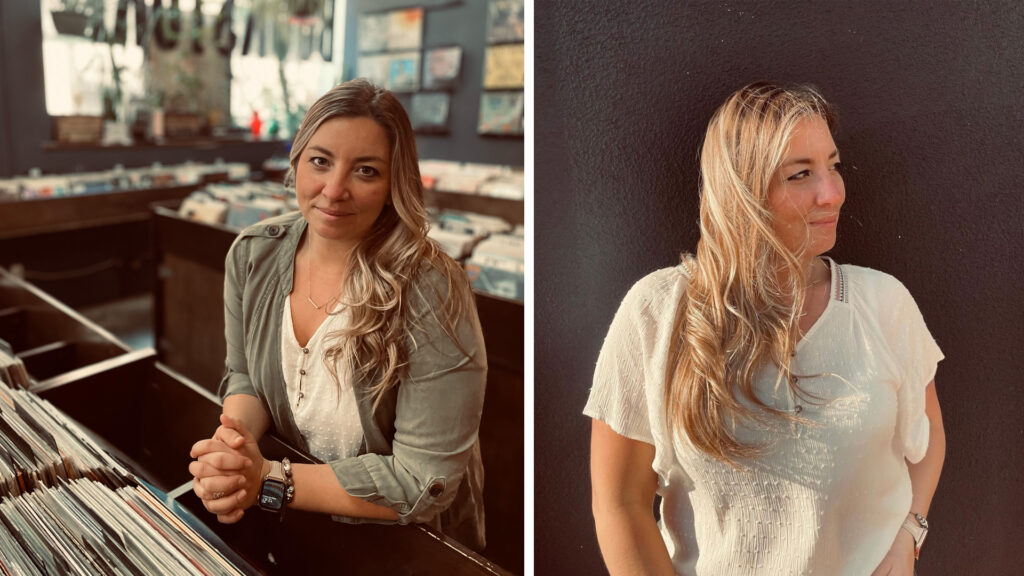
How did you get your start in interior design?
“When I was a young girl, I would stay up late and move all the furniture out of my room and rearrange things – I think this was the start. I would get my sisters to help me, and I would act as a little project manager bossing them around and keep them up all night until everything was in its new place. At a young age, I realized how a space can affect and change the mood. I never wanted to feel stagnant in my own space so moving things around helped keep my room feeling fresh and new.”
Why do you love interior design?
“My love for interior design comes from the emotion, feeling and mood that is evoked by the space you’re in. It is so special to be in a space that can make you feel a certain way, good or bad – it feels like a new sense. Exploring that sense and how we can be moved by it is the best part of design.”
Where do you look for inspiration?
“Everywhere! Nature, architecture, art, graffiti, different cultures and beyond. The world is filled with so much creativity and ingenuity it’s hard not to find inspiration from other creative minds and mother nature herself.”
Current favorite design trend?
“Curves! I am loving the unique softness that curves add to a space. A curved headboard, a curved wall detail or curved archway creates a special moment of interest – and I am here for it.”
Fun fact about yourself?
“I am totally addicted to pickleball!! I play several hours a week with my husband, and we’ve even played in a few tournaments together. It’s a great exercise but the social aspect is my favorite part.”

