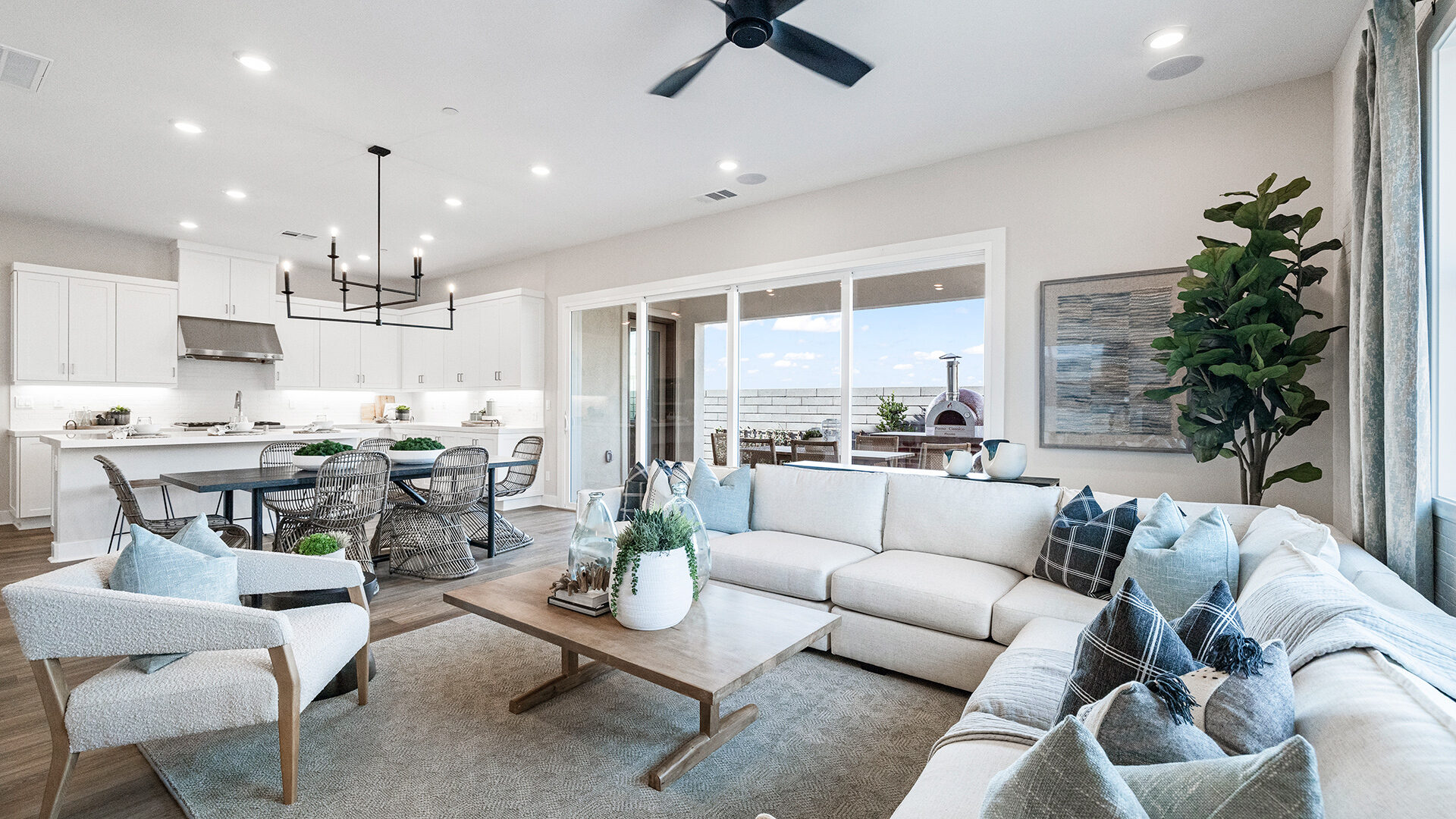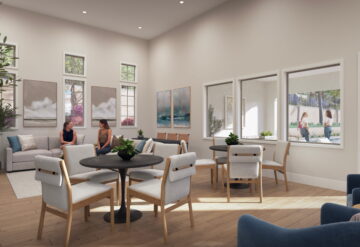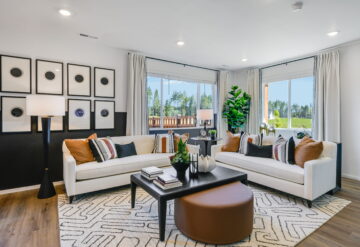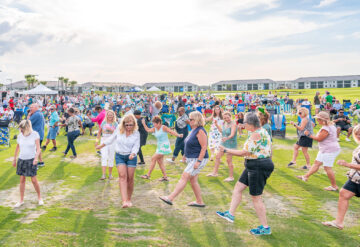Krista Oldach is an Interior Designer here at Lennar who helps design and style model homes across our West Coast communities. We interviewed her recently to get her insight on a recent new model home in Orange County, as well as learning a bit more about her background in the industry. Read all about her design for our Pearl 2X model home in Orange County’s Pearl at Rancho Mission Viejo community, a collection exclusively for those ages 55 and better.
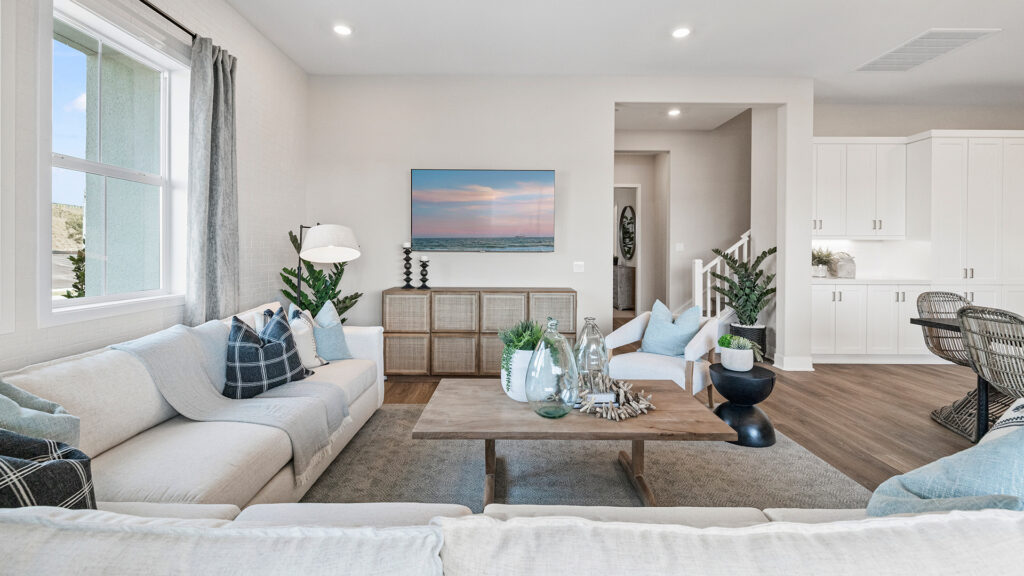
Did the location of this model home influence your design choices?
“Yes! I always start a model home design by doing demographic and lifestyle research on the location. This helps me select room themes that will hopefully excite and engage our homebuyers. Because the Pearl at Rancho Mission Viejo is surrounded by so many natural landscapes, from the beach to hiking trails, I wanted the interior to reflect that.”
How would you describe the style of this model home?
“Serene Modern Farmhouse with a relaxing color palette.”
The Kitchen
Featuring a clean and crisp white design, this kitchen is truly the heart of the home with an open layout and large central island. Large sliding glass doors and windows in the adjoining dining and living areas, along with plenty of canned lighting, also help the space feel light, bright and relaxing.
“The kitchen was kept intentionally simple to enhance the feeling of spaciousness and sophistication. “
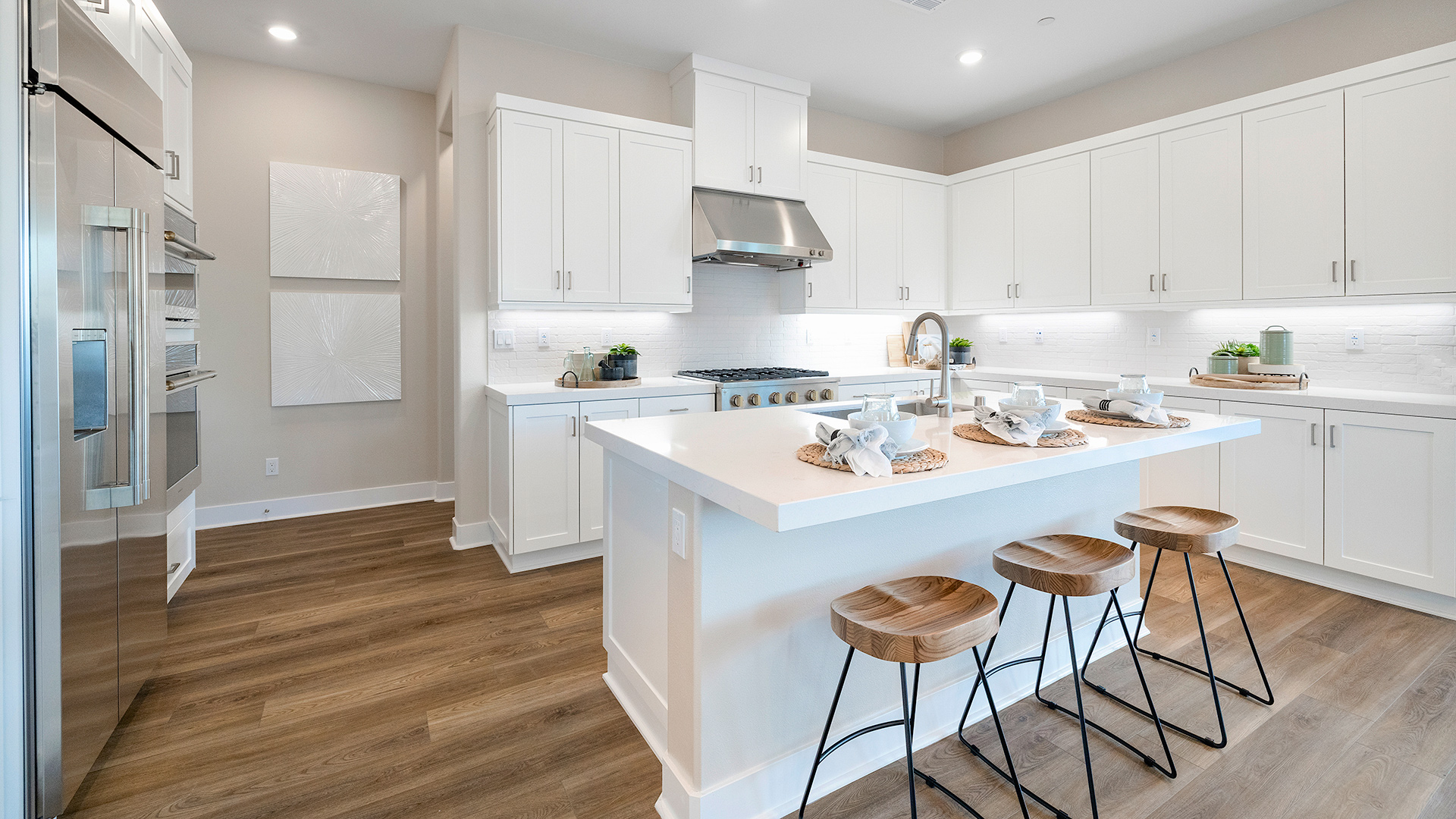
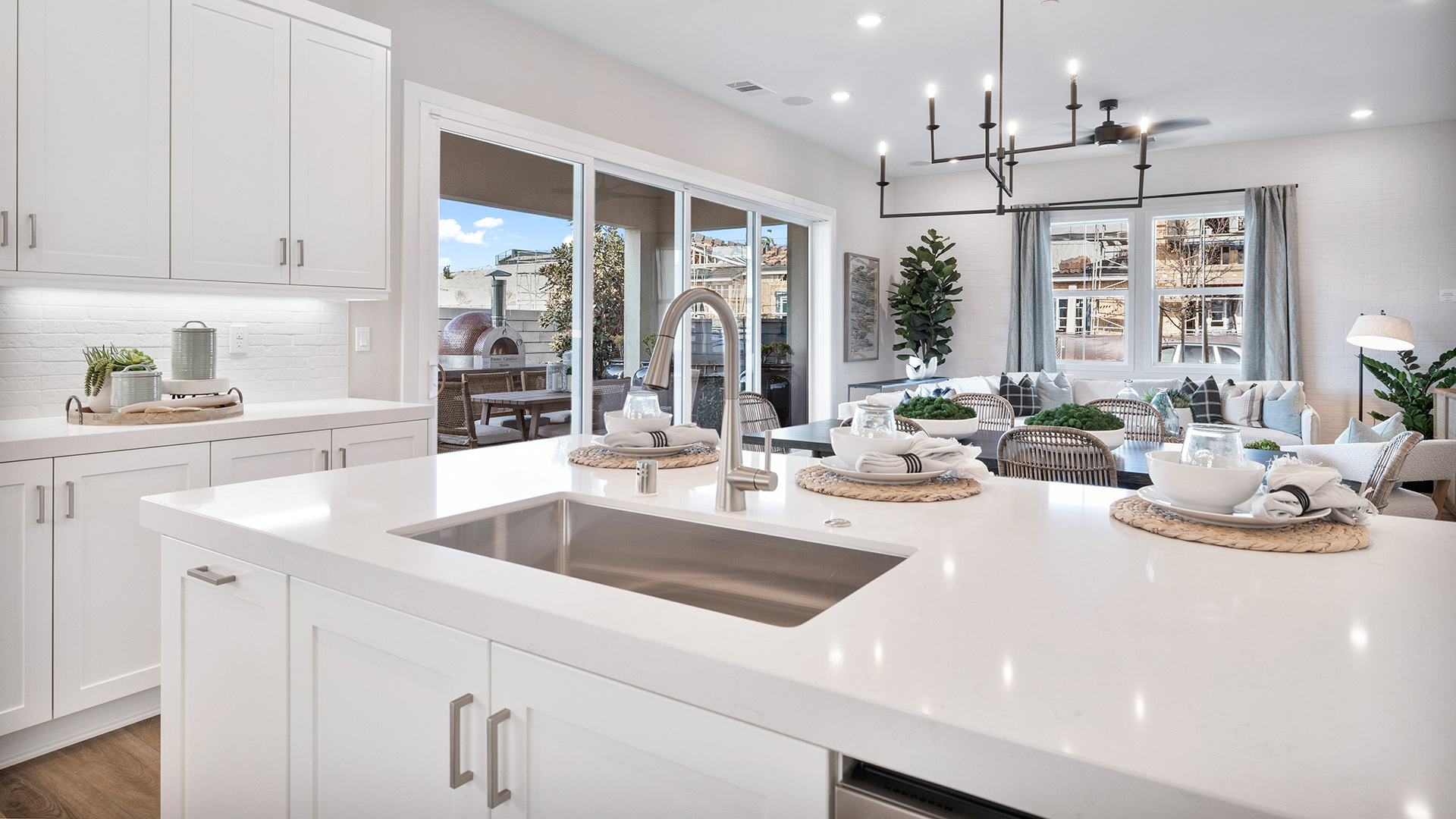
The Dining Area
Entertain family, friends and guests effortlessly with this open-concept dining space located between the kitchen and living room. While the flow is seamless, each space still enjoys a defined location for everyday activities.
“I selected light and airy pieces to enhance the feeling of spaciousness in this open-concept room. My favorite selection in in this dining room has to be the rattan chairs, which showcase my love of natural materials.”
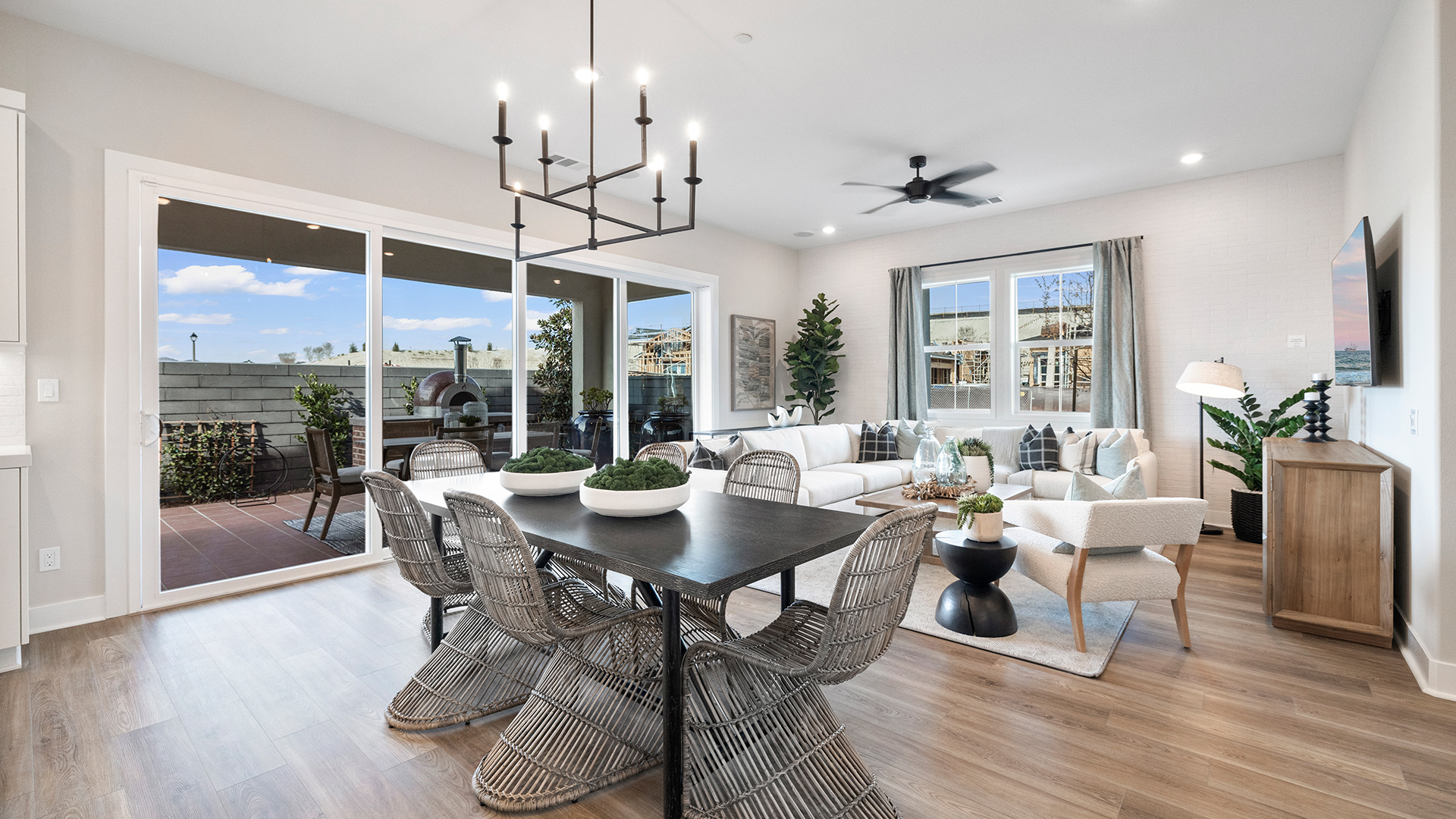
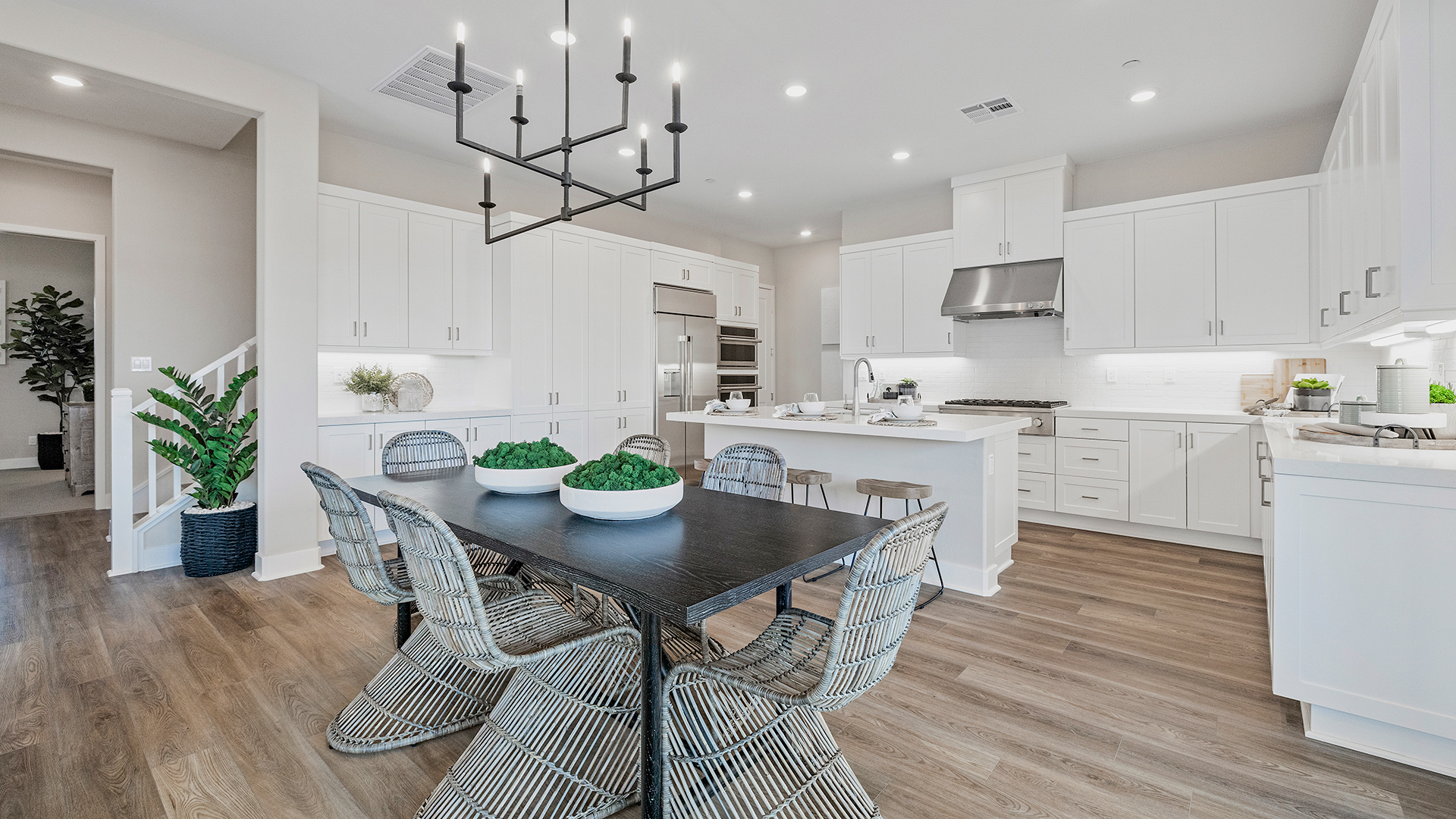
The Great Room
The natural light from all the windows provides a bright and comfortable spot to relax, while proximity near the kitchen and dining spaces is a practical design for a variety of lifestyles. Whether you have young kids, are a busy professional, love to entertain or more of a homebody – the layout works for the way modern households live.
“I chose the furnishings for the Great Room to feel inviting and relaxing. This room opens to a beautiful outdoor space, creating a wonderful sense of indoor-outdoor living.”
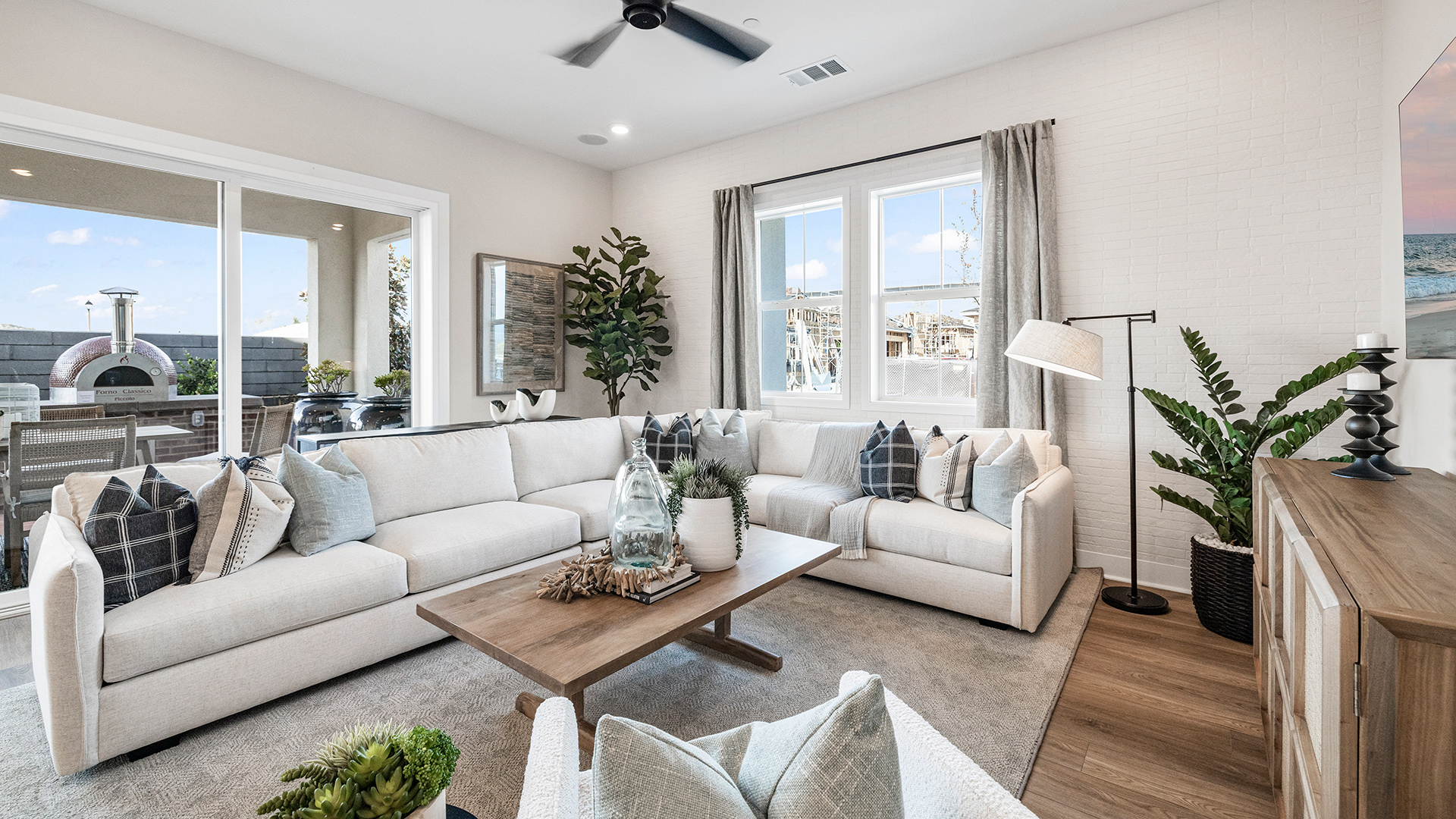
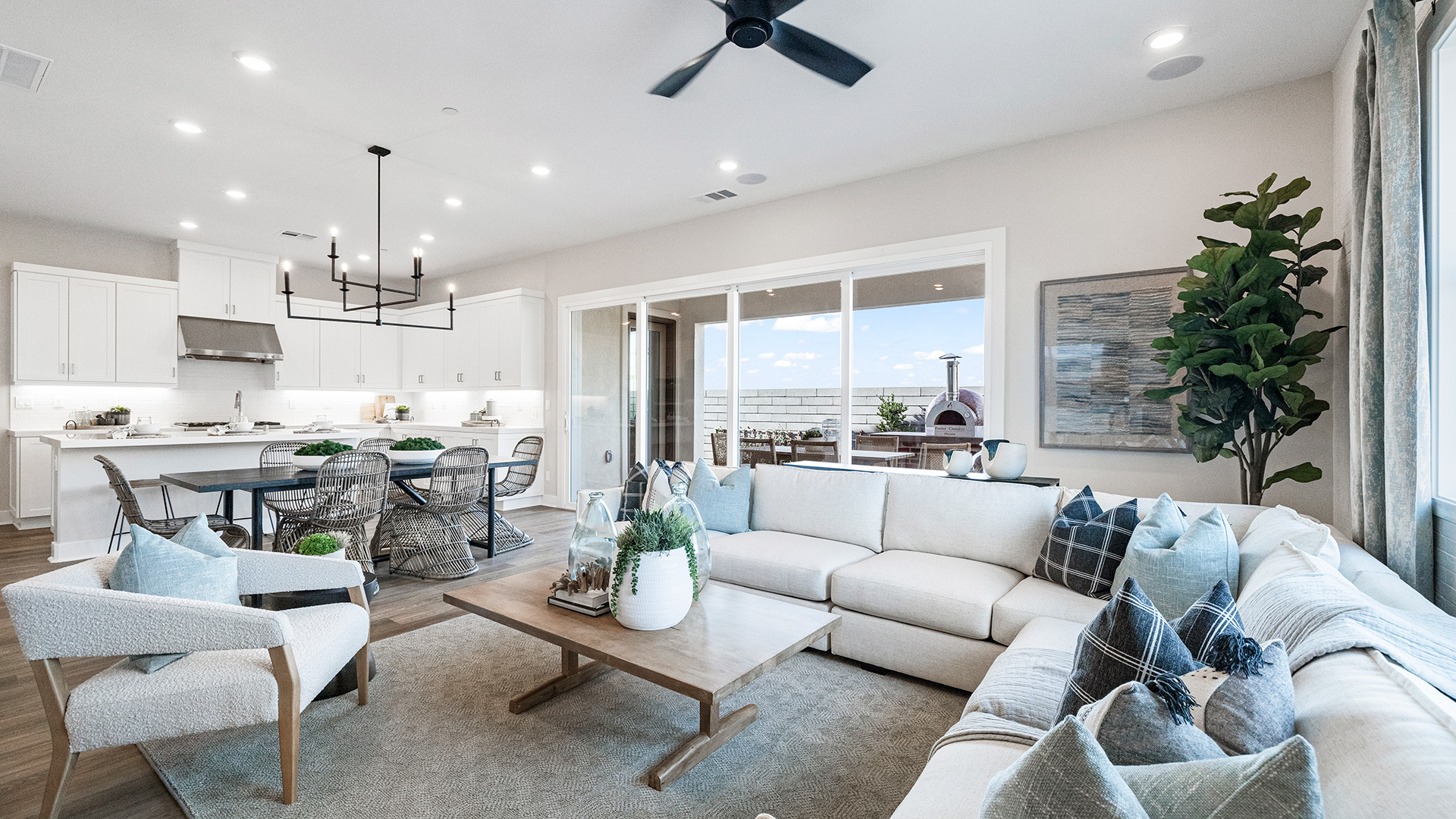
The Owner’s Suite
This spacious first-floor owner’s suite is the ideal place to unwind at the end of the day. Featuring a luxurious en-suite bathroom, large walk-in closet and a cozy retreat space that opens out to the patio.
“The design goal for the Owner’s Suite was to create a feeling of sanctuary. The paint color, combined with the furniture, textiles and lighting selections created an extremely inviting retreat. This is definitely my favorite space in the home!”
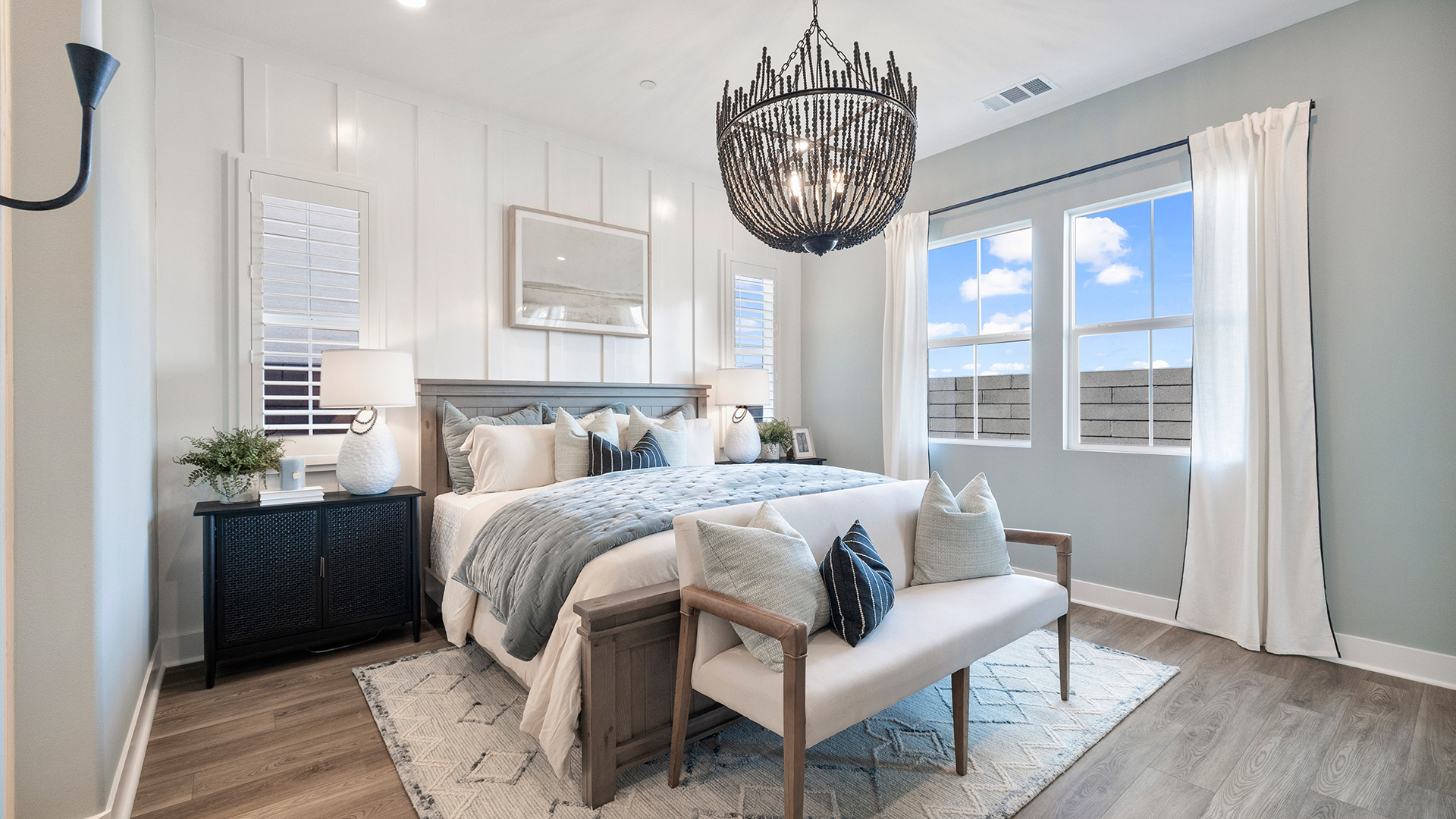
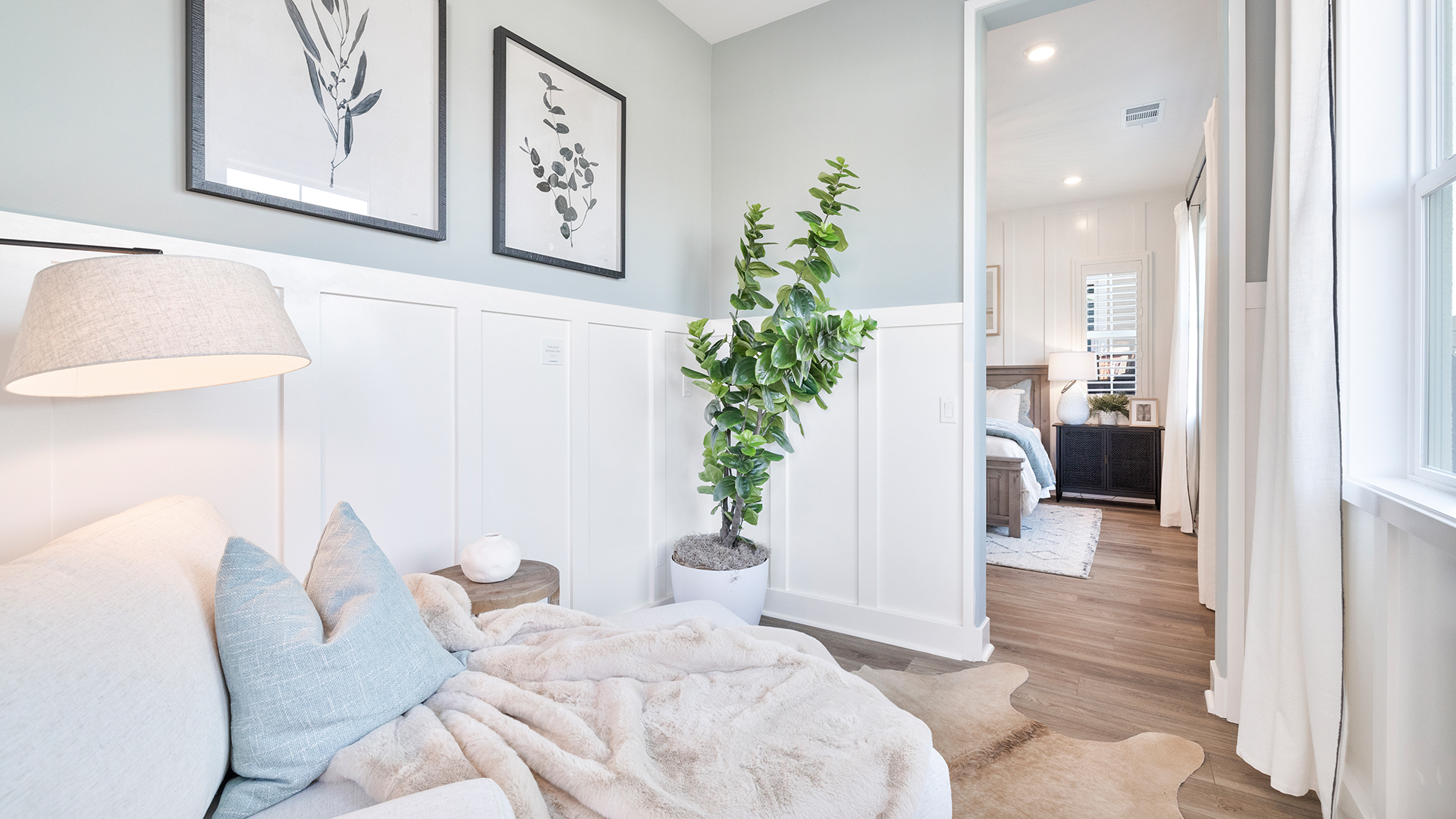
The Bonus Room
This second-floor bonus space can be utilized in many different ways, such as a home office, playroom, guest bedroom or even a billiard room as it’s shown in this design.
“The bonus room was designed as a billiard room, and I selected the light fixture to accentuate the shape and size of the pool table. My install crew really loved this room and couldn’t wait to get in a quick game after the table was assembled!”
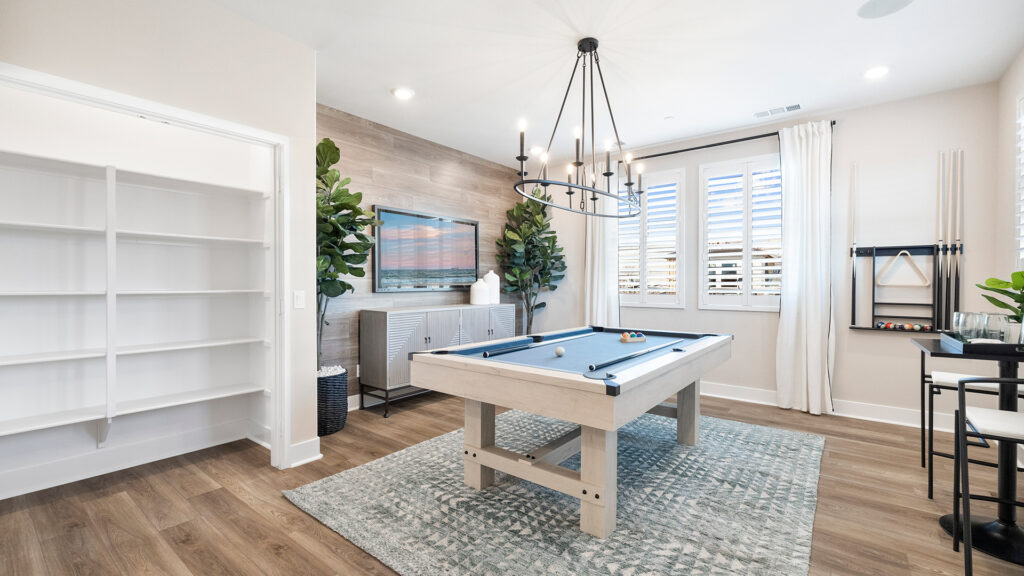
The Secondary Bedroom
This private space is ideal for guests or children, with direct access to a full bathroom. But it could also be used in a variety of different ways, such as a home office, gym or hobby space.
“The secondary bedroom was designed as a bunk room for visiting grandchildren. I included bedtime storybooks, stuffed animals, wooden animal toys and a friendly bear on the wall for supervision!”
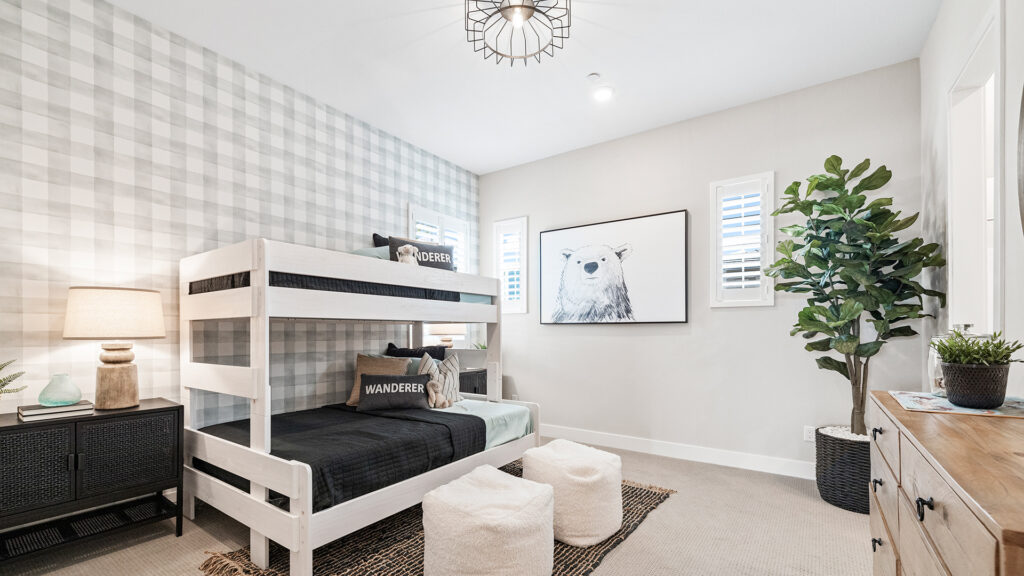
What was the best part of working on this model home and seeing the space come to life?
“The best part of designing the interiors for this home for me was installing the furnishings. After months of making selections and purchases, it all comes to life in just a couple of crazy, exciting days! I love the camaraderie of working onsite with my amazing teammates, our installers and our construction managers. Many thanks to our entire talented team – as they say, it takes a village!”
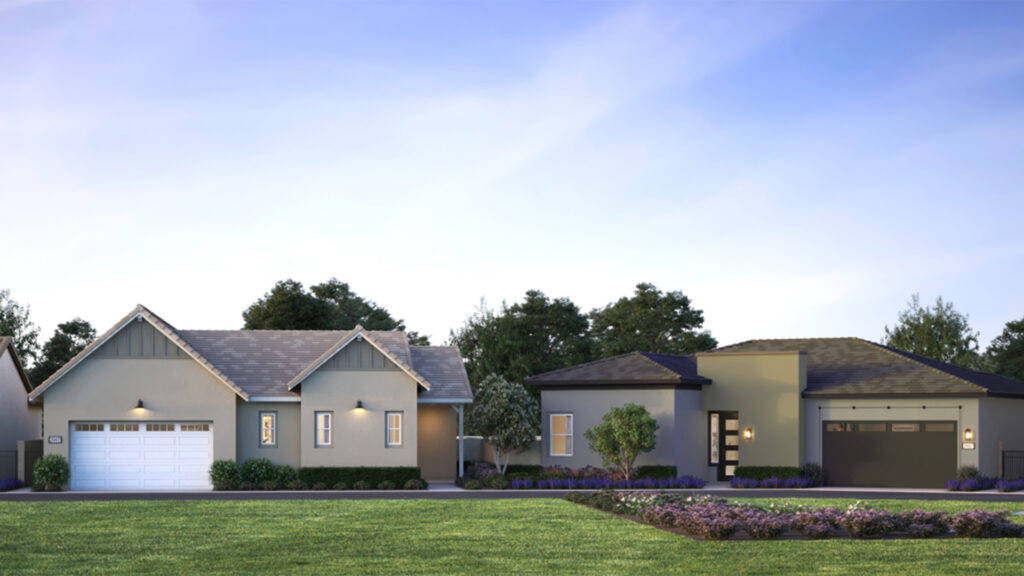
This model home, the Pearl 2X, is part of the Pearl Collection, an active adult community for those 55+ at the Rancho Mission Viejo master-planned community in Orange County, CA.
Click here to schedule a tour, or contact us with any questions. To view more interior design work done by Lennar’s team, follow their Instagram @lennarwestinteriordesign.
More about Designer Krista Oldach:
Krista left the finance industry to pursue a career in interior design and started by working for a large model home design firm as a purchasing agent. She has been with Lennar for five years now, bringing her interior design knowledge and talent to model homes located across Lennar’s entire Western Region.
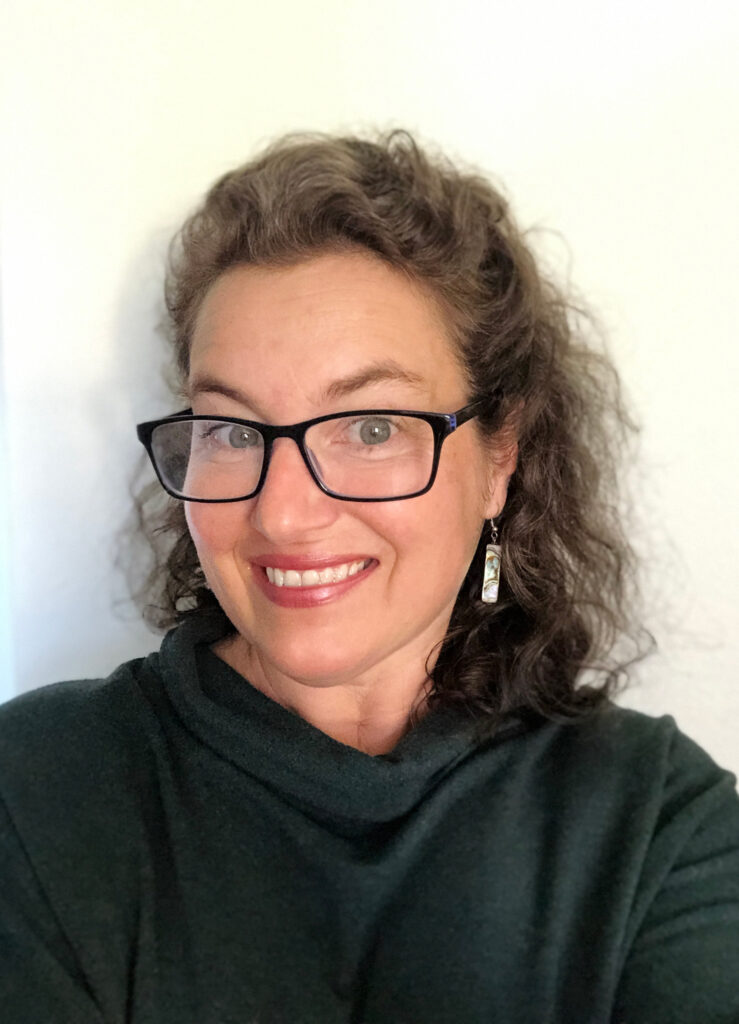
Why do you love interior design?
“There is something extremely grounding about living in spaces that you resonate with. I enjoy the challenge of creating spaces that engage the senses on multiple levels.”
Where do you look for inspiration?
“Nature is my muse, but inspiration can be found in so many places. Art, architecture, interior design, textiles and music all spark my imagination.”
Current favorite design trend?
“Biophilic design – which strives to connect people to nature.”
Fun fact about yourself?
“Water is my happy place! I love to unwind by swimming, diving, water skiing and soaking.”

