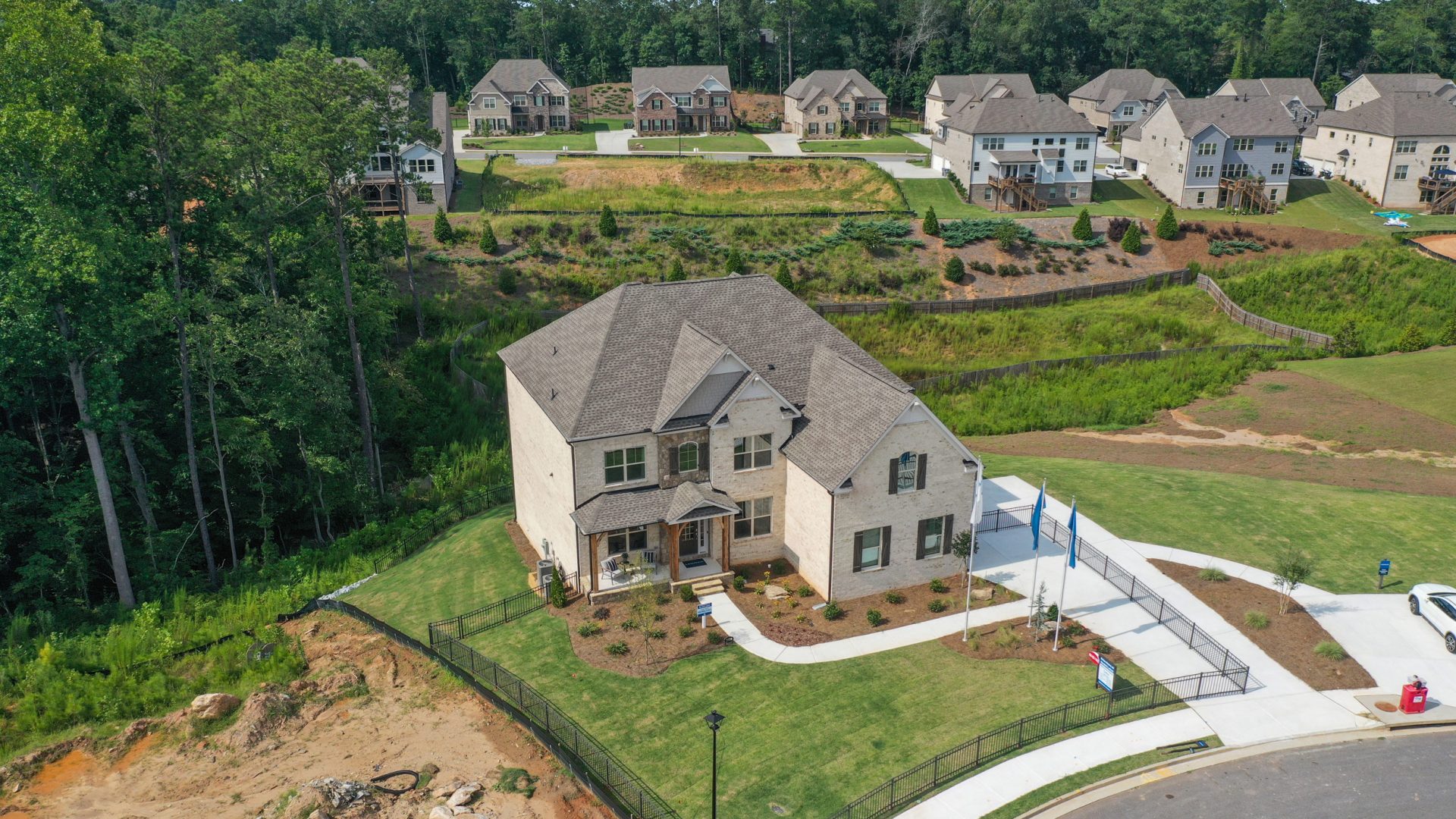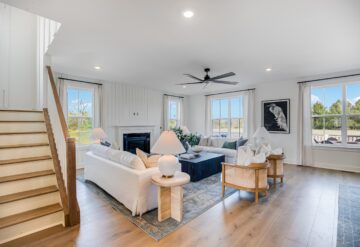Purchasing a new Lennar home gives you the opportunity to build your dream home- without compromising on style and quality. While you’re narrowing down your homesite, floorplan options, and included features, it’s helpful to know some of the common construction terms that will be discussed during your homebuilding and buying process.
Breaker Box: Metal box containing all electrical circuit breakers
Cornice: Exterior finish on a building: trim, siding, windows and doors
Damper: Device used in A/C systems, ducts, fireplaces, etc. to block airflow
Dormer: Minor structure projecting from a sloping roof; usually containing a window or ventilating louver
Easement: Right or privilege to use land, other than as a tenant, for a specific purpose, such as utility or telephone lines running through property
Fascia: Wooden or flat board run around home to cover rafter tails
Flashing: Sheet metal strips used to prevent leakage over windows, doors, etc., and around protrusions through the roof, such as chimneys, exhaust vents or step gables
Foundation: Part of a building that supports the entire structure above it
Header: Structural element used in the area above a door or window opening to carry the weight perpendicularly to studs
HVAC: Heating, ventilation, and air-conditioning; also known as climate control. Main drain for the A/C unit ties directly into a bath drain. Secondary drain located over a window as a backup in case of primary drain stoppage
Joist: Piece of lumber running across the ceiling of a room from top plate on which the sheetrock is attached
P-Trap: Curve in drainpipes designed to hold water and prevent gas from re-entering the home
Sheathing: First layer of outer wall covering nailed to the studs
Soffit: Underside of roof overhang; exposed underside of the roof-projection of eaves, frequently with openings for attic ventilation
Strike Plate: Metal plate that engages bolt when door is closed; attached to doorjamb
Swale: Shallow channel designed to allow water to drain away from the home. Swales are normally cut down property lines from back to front with the yards on either side sloping towards the swale
Vapor Barrier: Used to prevent moisture from passing from one area to another – walls, slab, etc. – usually polyethylene
Water Cut-Off: Valve at water service to allow water shut off to home – can be outside or inside behind an access panel
Weep Holes: Regular spaces between bricks (usually every 4) on bottom course of wall to allow air circulation and provide a conduit for accumulated moisture to drain from behind the brick wall




