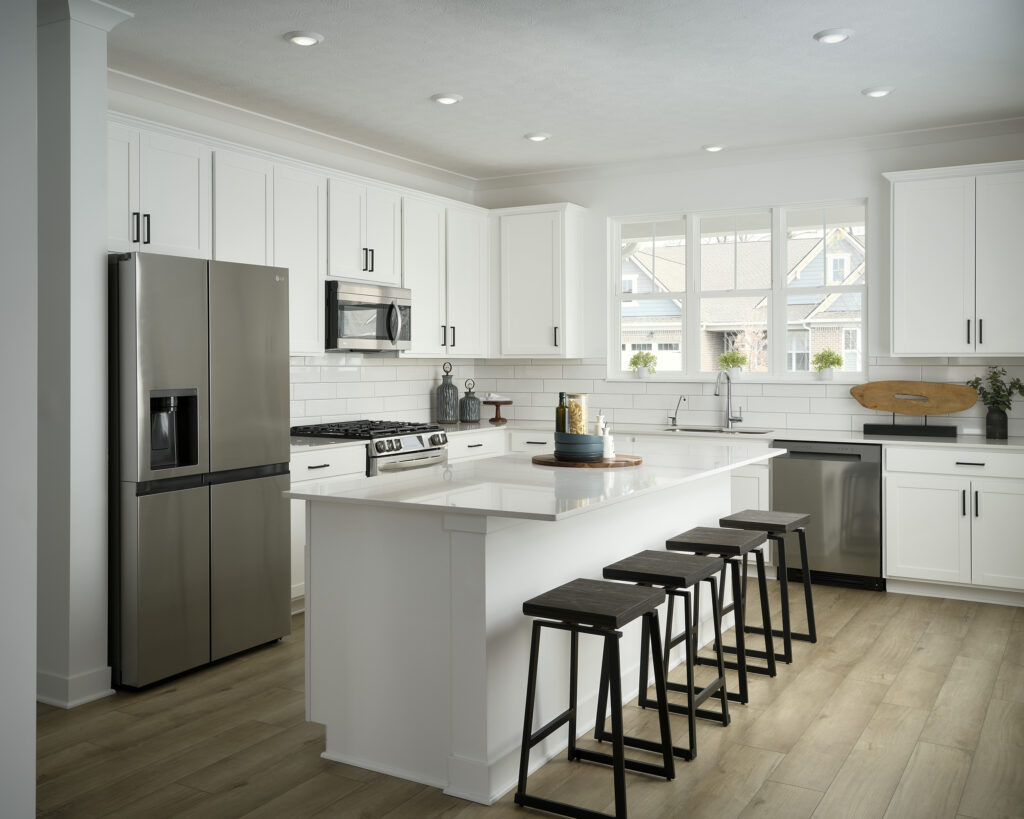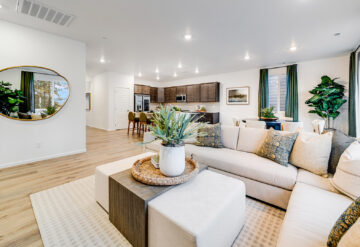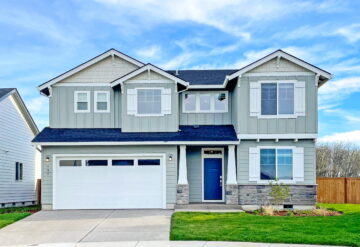Save the date and mark your calendars to find your dream home at Easton, a thoughtfully designed 55+ active adult community in Avon. Join us for the grand opening event with complimentary food and beverages, while supplies last, and envision your new life at this beautiful community.
Tour the five brand-new models to discover the perfect floorplan for you. Utilize the study in the Briarwood as an office or spare bedroom. The Chapman has three bedrooms to use as you see fit, like a library, workout room or an office if you work from home. The covered patio in the Fletcher is a great spot to sit and enjoy the cool summer evenings. If you need extra space, the Monroe’s second floor bonus room can be used for storage. The Patoka, the largest floorplan, includes three bedrooms as well as a flex space ideal for an at-home office or overnight guests.
When: Saturday, June 28th & Sunday, June 29th from 10 am to 5 pm
Enjoy lunch on Saturday, June 28th and Sunday, June 29th from 11 am–1 pm
Where: 5148 Foxley Park Lane, Avon, IN 46123
To RSVP: Click HERE or call 317-659-3230
Every Easton home also comes complete with Lennar’s signature Everything’s Included® package, featuring desirable upgrades and modern finishes at no additional cost. Homeowner’s will enjoy quartz countertops in kitchens and bathrooms, upgraded stainless steel appliances, hard surface flooring in main living areas, energy conscious features and so much more.

Homes start in the mid $300s with floorplans ranging from approximately 1,270 to 2,550 square feet with two to four bedrooms and two to four bathrooms. Select homes feature flex rooms, studies, morning rooms and bonus rooms.
The future amenities will be the perfect spot to get to know your new neighbors. The Nottingham Clubhouse and two pools will be exclusive to Easton residents. The large indoor space can be used for a book club, arts and crafts or simply a spot to catch up with the community. Don’t worry about finding an activity—the onsite Lifestyle Director can help find something for everyone to enjoy. The centralized fully functional kitchen is spacious enough for cooking classes and social activities. Fitness enthusiasts will fall in love with the state-of-the-art fitness center, activity room and locker rooms. For those interested in being outdoors, bocce ball court, tennis court, pickleball courts and other amenities will be adjacent to the clubhouse.
Easton is a part of the larger Easton Grey development, a 500-acre mixed-use community along the White Lick Creek. The future 65-acre Riverwalk District is the heart of Easton Grey and will be home to a new civic complex, entertainment venue, restaurants, shops and numerous places to gather with friends.
Outdoor enthusiasts will appreciate the future community trailhead offering access to the White Lick Creek Greenway Trail. The eight-mile trail connects to the Vandalia Trail in Franklin Park and passes through Plainfield, Washington Township Park and Brownsburg. Spend all day at the 142-acre Washington Park, filled with a variety of activities such as a dog park, playground, splash pad, small lake, basketball courts and trails for walking or biking. Cabin Coffee Co. offers a nice spot to start your day with friends by the cozy fireplace or grab a cup of joe to go. Nearby, you can find multiple national restaurants for a quick bite or enjoy a leisurely dinner at Cooper’s Hawk Winery & Restaurant. Take care of your grocery needs with Costco down the street.
You won’t want to miss this grand opening event and the opportunity to find the ultimate place to start your next best chapter. To let us know you’re coming, RSVP today.

*Grand opening is subject to change without prior notice. Food quantities limited and available while supplies last. Once all items are distributed, there will be not substitutes given. Contact a New Home Consultant for additional information. Features, amenities, floor plans, elevations, and designs vary and are subject to changes or substitution without notice. Items shown are artist’s renderings and may contain options that are not standard on all models or not included in the purchase price. Availability may vary. Plans to build out this neighborhood as proposed are subject to change without notice. Sq. ft./acreage is estimated; actual sq. ft./acreage will differ. Please see a New Home Consultant and/or home purchase agreement for actual features designated as an Everything’s Included feature. Prices do not include closing costs and other fees to be paid by buyer (including a builder fee, if applicable, as described in the purchase agreement) and are subject to change without notice. Third party companies are not affiliated with this promotion, nor do the third party companies sponsor, endorse or support this promotion. Age restrictions apply to the occupants/owners in this community as permitted under the Fair Housing Act. This means for some communities that a designated percentage of the homes in the community must be occupied by at least one person 55 years or older (80% or 100%, depending on the community). There may also be minimum age requirements for other residents in the home, and/or a certain number of younger residents permitted in the community. These communities publish and adhere to policies and procedures that demonstrate the intent to operate as age 55 or older housing, and comply with HUD’s rules for age verification of residents. In other communities, all residents must be age 62 years or older (with limited exceptions). You are encouraged to review community documents and disclosures for applicable restrictions before purchasing. Please consult with a Lennar New Home Consultant regarding any questions regarding this community’s age policies. This is not an offer in states where prior registration is required. Void where prohibited by law. Copyright © 2025 Lennar Corporation. Lenna and the Lennar logo are U.S. registered service marks or service marks of Lennar Corporation and/or its subsidiaries. Date 06/25.




