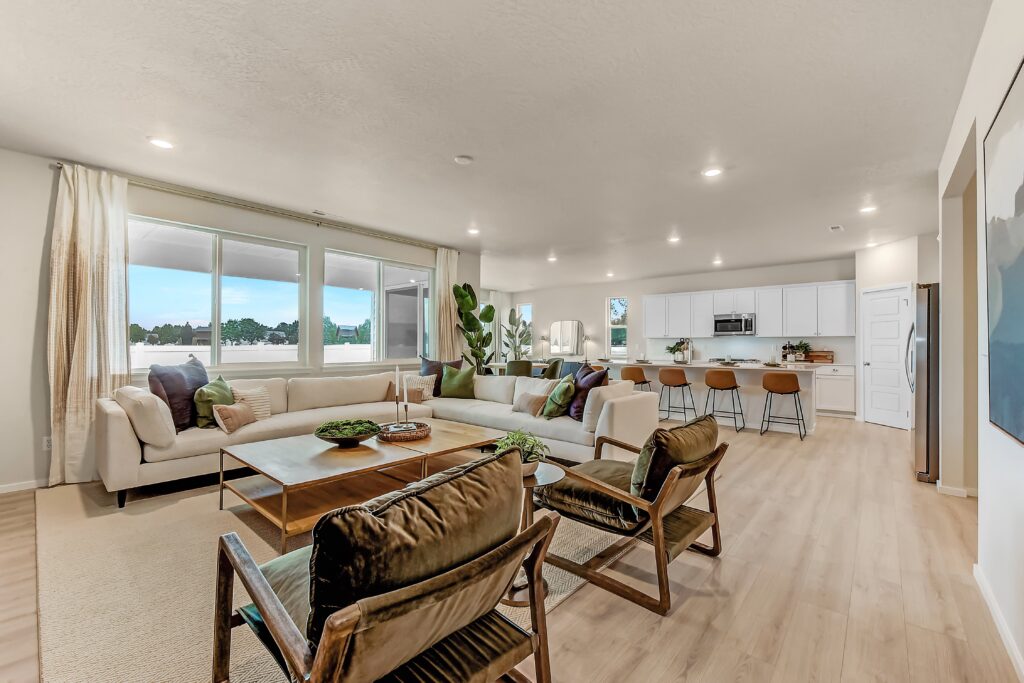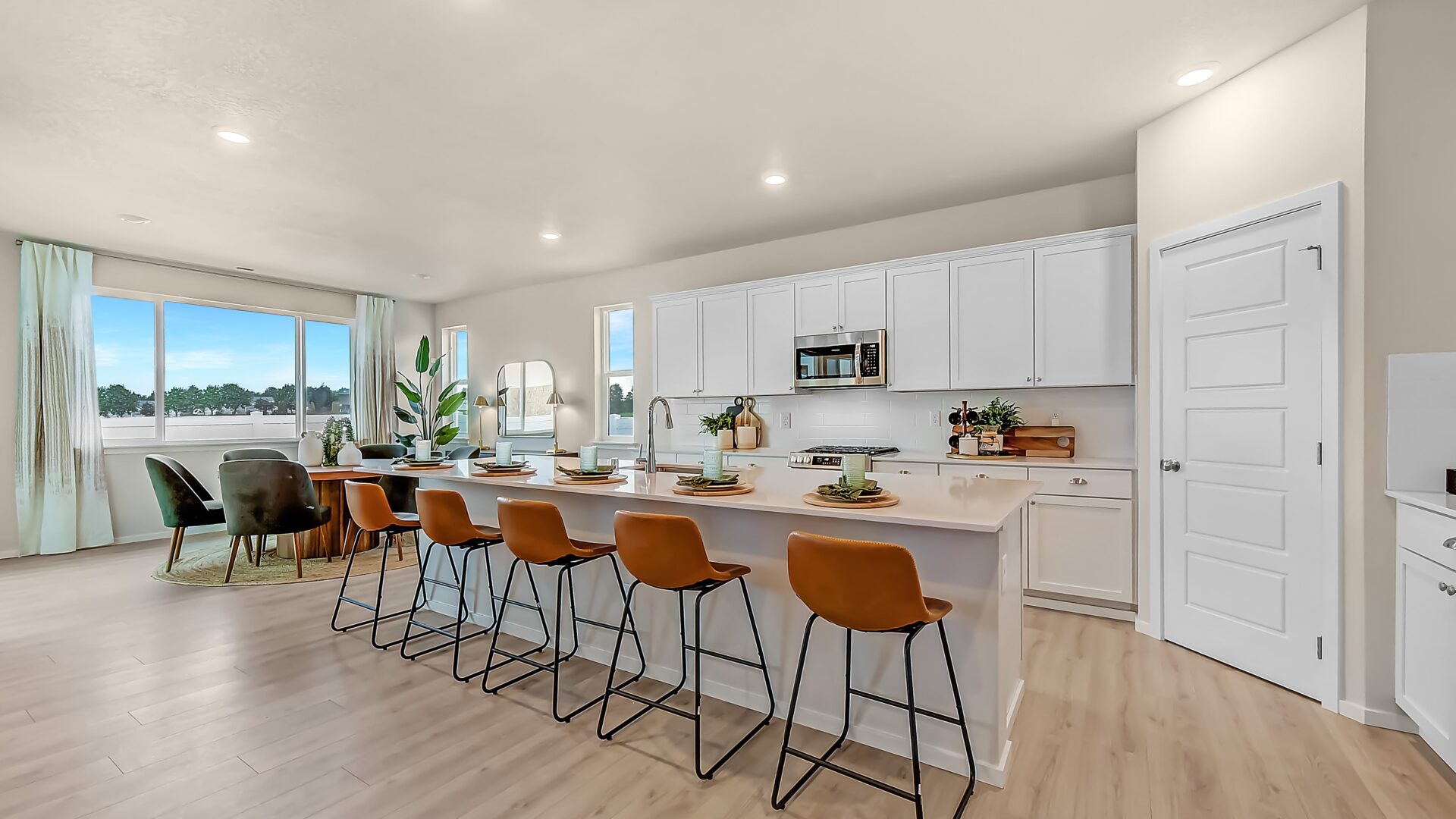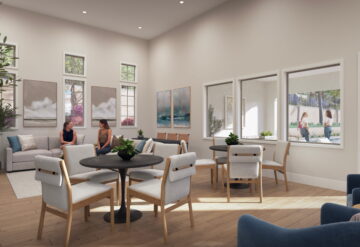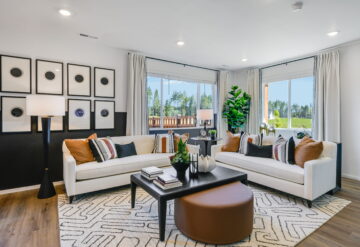Are you ready for the ease of single-story living? Look no further than our Benton floorplan, available in several of our most desirable communities across the Inland Northwest. Whether you’re a young household or a busy professional, the Benton floorplan offers a range of features and options to suit your every need.
The convenience and accessibility offered by single-level homes are priceless. Without the hassle of navigating stairs, residents can seamlessly move through their homes without a second thought. A single-story home can be ideal for households with young children, older adults or anyone who values a more relaxed lifestyle. The Benton floorplan is a prime example of how a single-story design can be both functional and luxurious.
The Benton features a spacious Great Room, perfect for relaxing and entertaining. The room is anchored by a cozy fireplace to keep you warm in colder months. The open layout seamlessly flows into the modern kitchen and dining area, making it easy to connect with loved ones and friends while preparing meals or hosting gatherings. The kitchen, in particular, is a standout feature with its oversized island, providing ample space for dining and socializing. From sleek countertops to high-end appliances, every detail is designed to enhance your daily life.

Step outside to the covered patio, a year-round oasis that extends your living space into the great outdoors. In the private owner’s suite, you’ll have direct access to the patio, allowing you to enjoy the outdoors without leaving the sanctuary of your bedroom. The suite is complemented by a well-appointed bathroom and a generous walk-in closet.
Tour this home for yourself at Meadowlane Greens, Hayden Canyon and Tangle Ridge. Whether you’re looking for the serenity of a quiet neighborhood or the convenience of being close to city amenities, the Benton floorplan has a community that will suit your needs.
Find more homes in the greater Seattle area here: Lennar.com/inwhomes.com
Disclaimer:
Features, amenities, floor plans, elevations, and designs vary and are subject to changes or substitution without notice. Items shown are artist’s renderings and may contain options that are not standard on all models or not included in the purchase price. Availability may vary. Plans to build out this neighborhood as proposed are subject to change without notice. This is not an offer in states where prior registration is required. Void where prohibited by law. Copyright © 2025 Lennar Corporation. Lennar and the Lennar logo are U.S. registered service marks or service marks of Lennar Corporation and/or its subsidiaries. Seller’s Broker: Lennar Sales Corp. Construction License(s): CalAtlantic Homes of Washington, LLC, CALATHW780JN; Lennar Northwest, LLC, LENNANL783JO. Date 04/25




