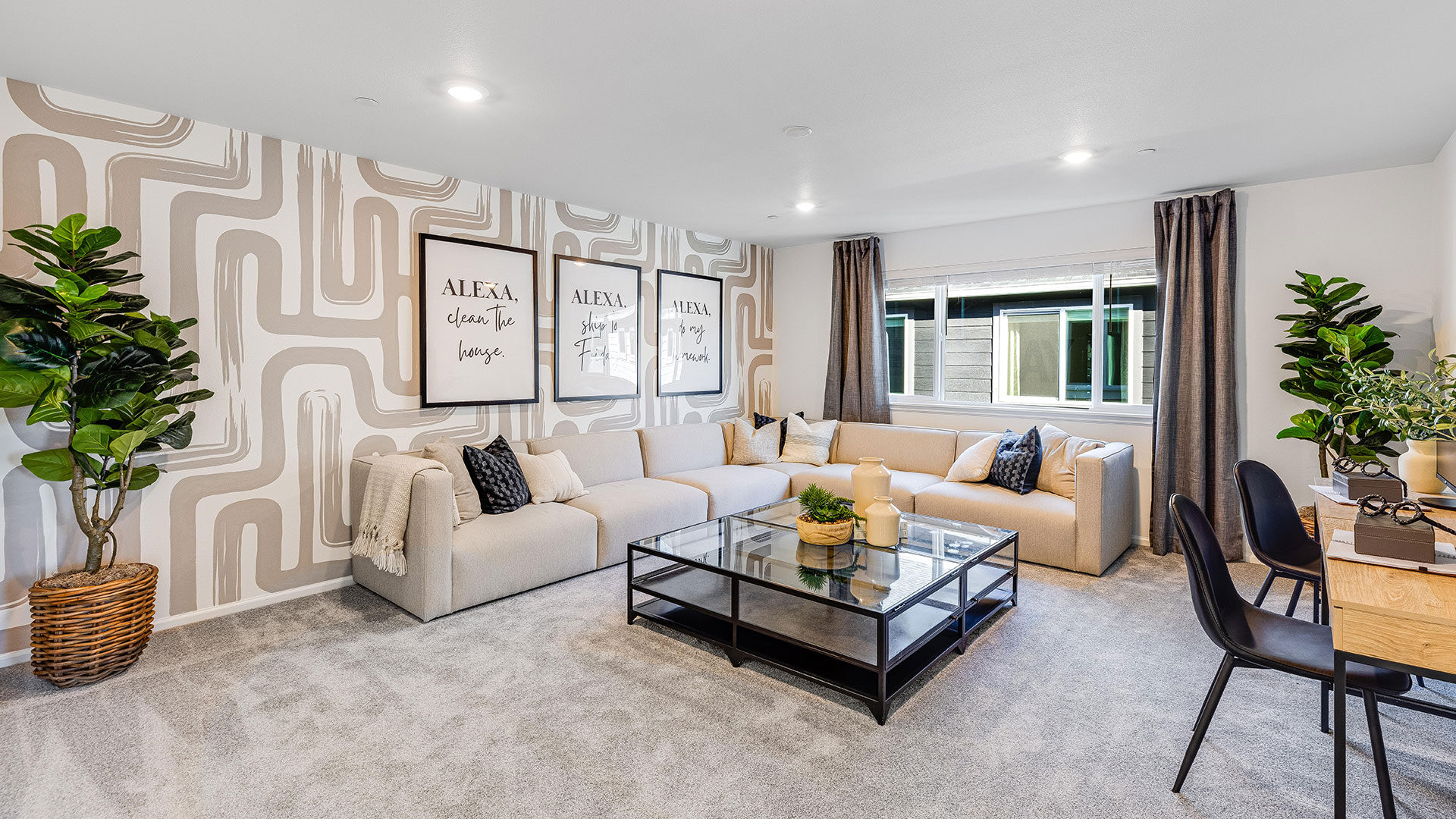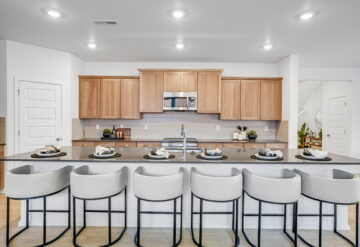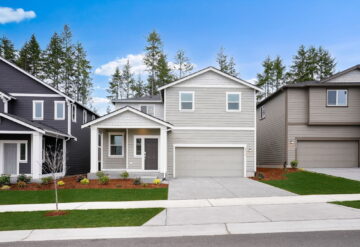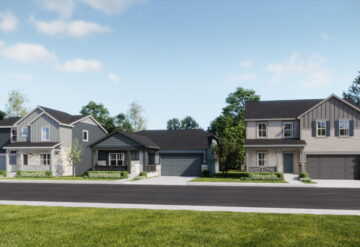The grand opening of Ponderosa Pines introduced an exciting new collection of thoughtfully designed floorplans to the Inland Northwest market. Ideally located in the Spokane Valley, this community is just minutes away from I-90 and all the amenities that the city has to offer. From scenic parks and outdoor activities to the shopping and dining at Spokane Valley Mall, this community puts everything you love within easy reach.
Ponderosa Pines offers a variety of new single-family and multigenerational homes for whatever fits your homebuying needs. The following floorplans are available ranging from 2,501 to 3,584 square feet: Magnolia, Columbia, Whidbey Next Gen, Gregory and Bailey.
These large two-story homes are ideal for individuals or households who value spacious living and enjoy having distinct areas for different activities. With multiple bedrooms, ample living space and large kitchens, these homes are perfect for growing households, entertainers who love to host and professionals who work from home.
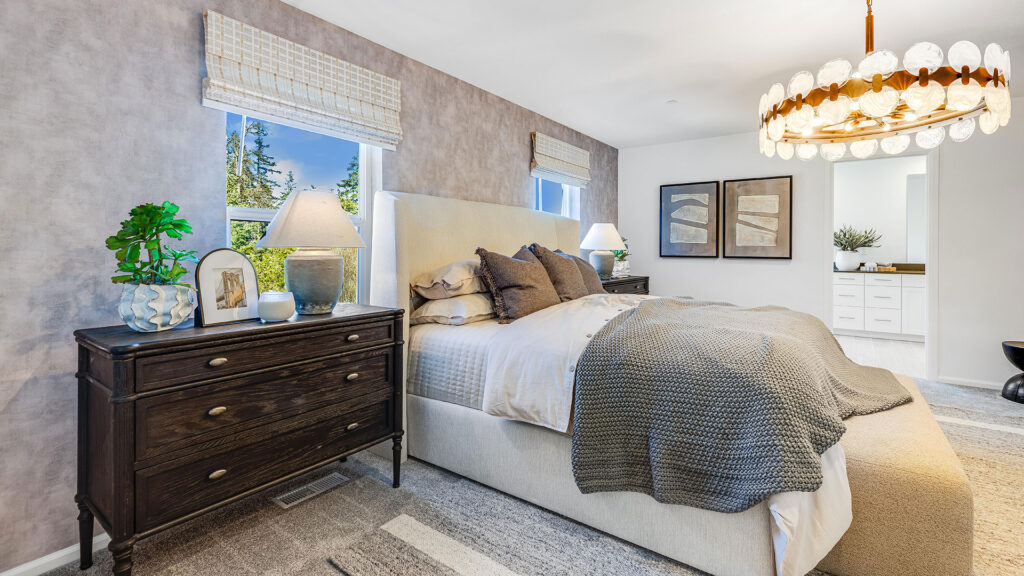
The Whidbey Next Gen®—Home Within a Home® is thoughtfully designed to accommodate multigenerational living. This home features an attached private suite with its own entrance, kitchen, living room, bedroom and bathroom. This setup provides a perfect balance of privacy and togetherness, making it ideal for households with aging parents, returning college students or anyone who desires a separate living space.
Your dream home is waiting at Ponderosa Pines! Interested in which new floorplan is right for you? Reach out to a New Home Consultant at 844-756-8468 or visit us at 16605 E 32nd Ave Spokane Valley, WA 99037.
Disclaimer:
Features, amenities, floor plans, elevations, and designs vary and are subject to changes or substitution without notice. Items shown are artist’s renderings and may contain options that are not standard on all models or not included in the purchase price. Availability may vary. Sq. ft. is estimated; actual sq. ft. will differ. Plans to build out this neighborhood as proposed are subject to change without notice. This is not an offer in states where prior registration is required. Void where prohibited by law. Copyright © 2025 Lennar Corporation. Lennar, the Lennar logo and Next Gen – The Home Within A Home are U.S. registered service marks or service marks of Lennar Corporation and/or its subsidiaries. Seller’s Broker: Lennar Sales Corp. Construction License(s): CalAtlantic Homes of Washington, LLC, CALATHW780JN; Lennar Northwest, LLC, LENNANL783JO. Date 04/25

