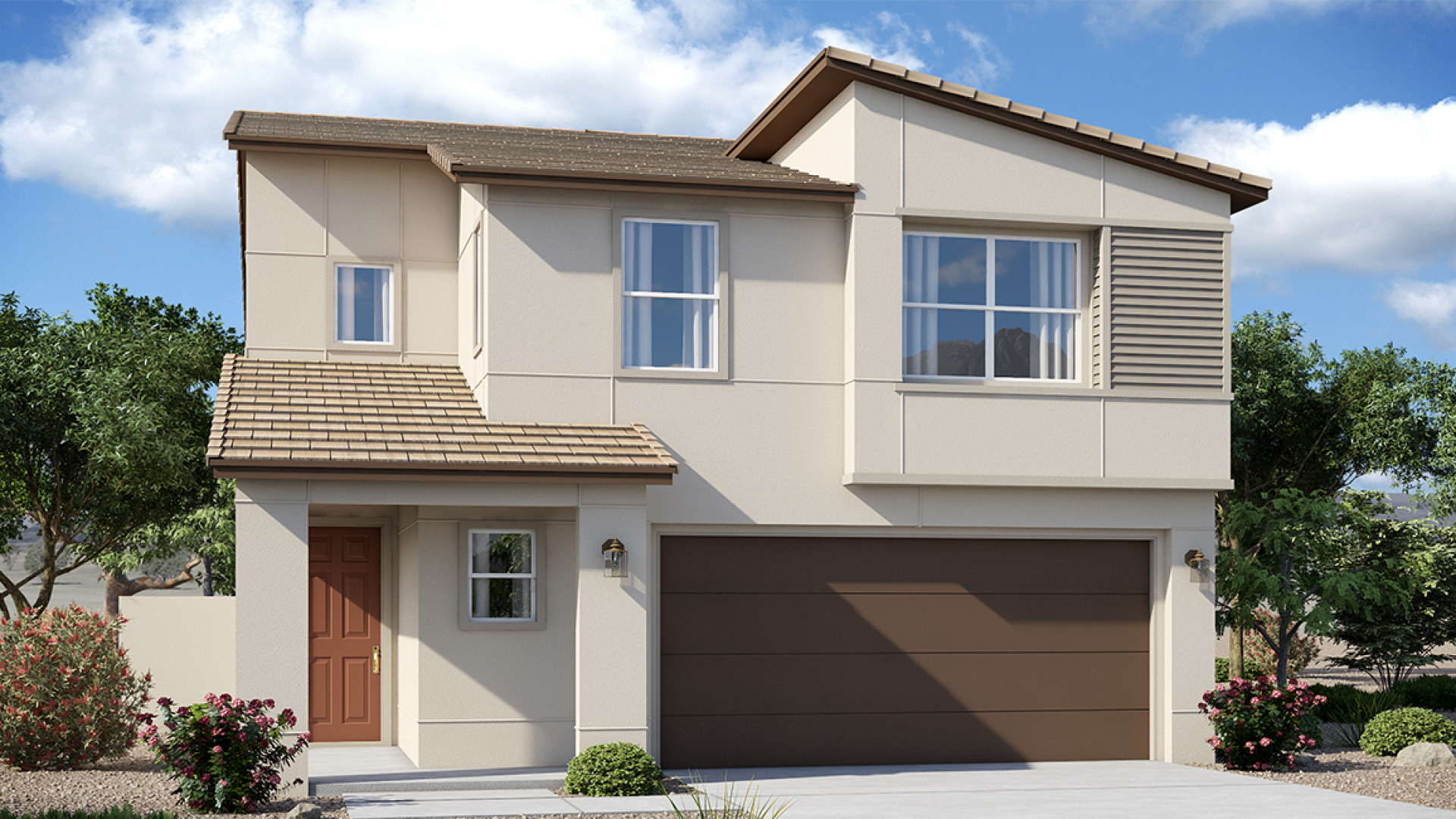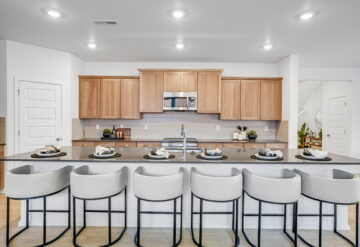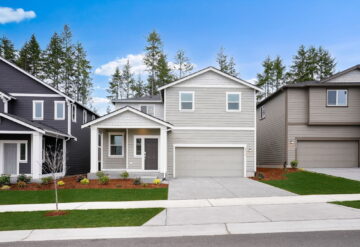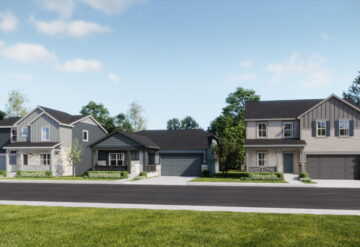Las Vegas, NV. – This weekend, March 24-25, Lennar is excited to grand open a premier new home community, Hidden Hills in Las Vegas. Nestled at the base of Lone Mountain and in the Las Vegas Valley area, Hidden Hills’ entire backyard is the entertainment capital of the world.
The new home community offers three unique, single-family, two-story floorplans with optional rooftop decks that provide unparalleled panoramic views of the Las Vegas Valley. For personalization, homeshoppers can choose between three distinct floorplans, each of which don Lennar’s signature Everything’s Included® program.
“Hidden Hills is perfectly nestled at the base of Lone Mountain, providing homebuyers with unmatched panoramic views of the Las Vegas Valley,” explained Arianna Mota, Marketing Coordinator for Lennar Las Vegas. “From contemporary and versatile floorplans, to Lennar’s Everything’s Included® program, Hidden Hills has everything a family is looking for when looking at the Las Vegas market to call their home.”
An array of amenities can be found at Hidden Hills, including a community swimming pool, easy access to Lone Mountain Regional Park and Equestrian Center, hiking trails, mountain biking, and shopping and dining nearby.
Homes include Lennar’s signature Everything’s Included® program, a distinguished Lennar feature that facilitates the homebuying experience. Everything a buyer would want and need, including custom-like designs and features, such as granite countertops, gourmet kitchen appliances and on-trend cabinetry, are already included in the home as a standard—no upgrade necessary.
Hidden Hills will also include home automation, meaning products within the home work together to allow homeowners to manage lights, front door locks and monitoring, indoor temperature, music, movies and so much more! Home automation provides the Lennar homebuyer an elevated living experience.
Each of the three offered floorplans are contemporary and range from 2,213 square feet to 2,704 square feet, with optional rooftop decks.
The Castlehill, two-story floorplan offers 2,213 square feet of living space, with three bedrooms, two-and-a-half bathrooms, and two-car garage with optional rooftop deck. The floorplan features a spacious master suite with two closets and optional fourth bedroom.
The Ashford two-story model provides 2,312 square feet of living space, with three bedrooms, three bathrooms, two-car garage, and an optional rooftop deck. The Ashford features convenient second-story living for easy access to the optional rooftop deck, and floorplan versatility includes a fourth bedroom and optional master down.
The Abbey is the largest floorplan available at Hidden Hills, offering 2,704 square feet of living space, with four bedrooms, three bathrooms two-car garage, and an optional rooftop deck. The two-story floorplan features the laundry room conveniently located on the second floor, along with all the bedrooms and a large bonus room with an optional wet bar and optional fifth bedroom.
Join Lennar at the grand opening of Hidden Hills this weekend, March 24-25, from 10 a.m. to 6 p.m. at 10777 Maltese Falcon Ave, Las Vegas NV 89129 (cross streets are Stange Ave & Cliff Shadows Pwky). Visit the www.lennar.com/lasvegas for more information.




