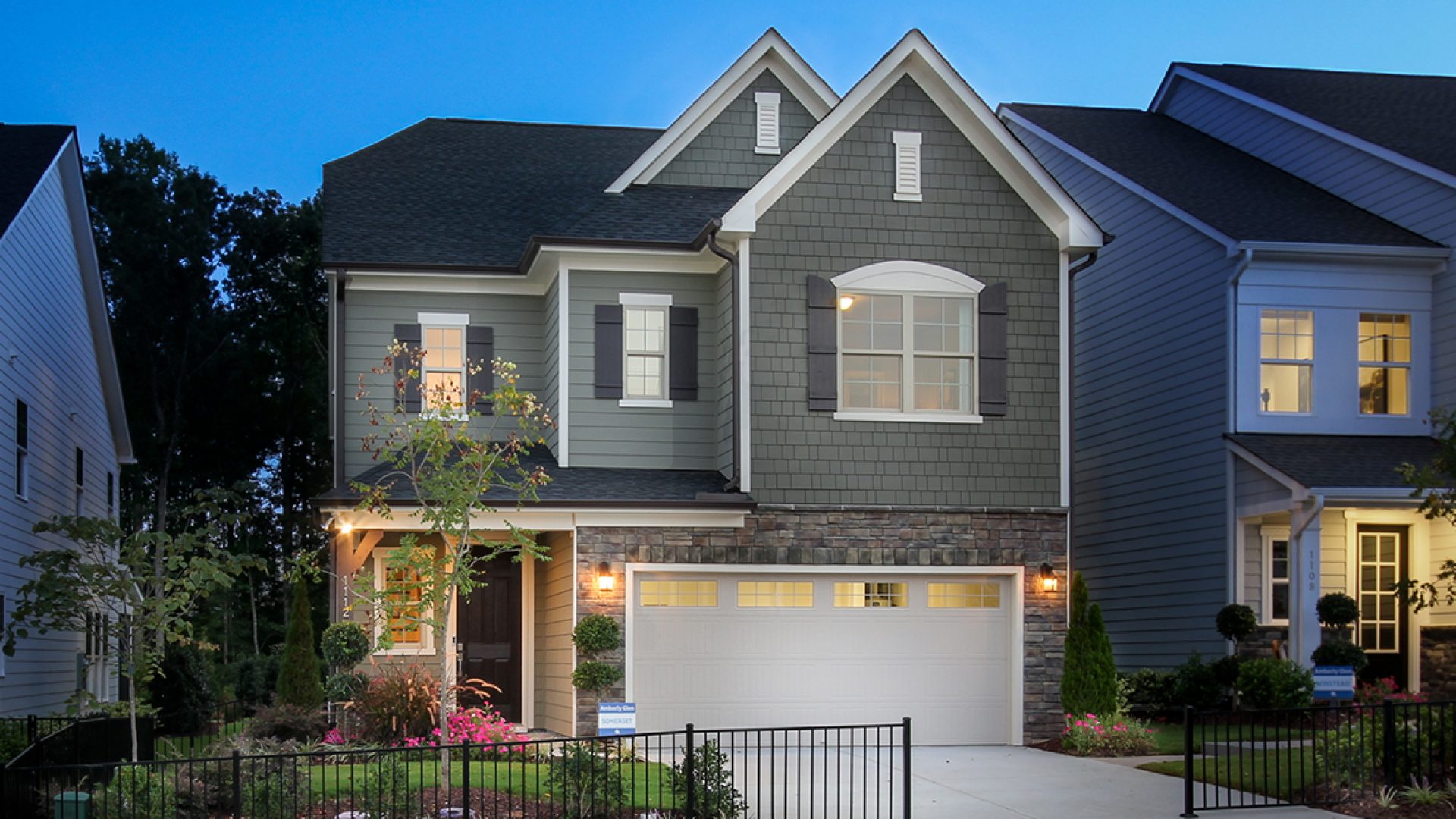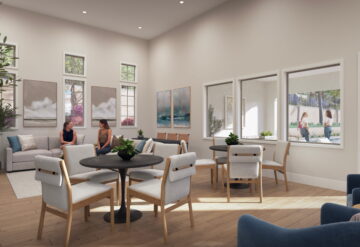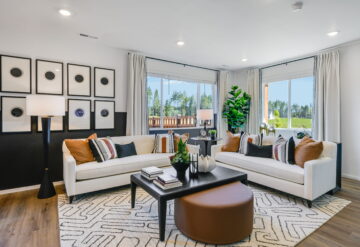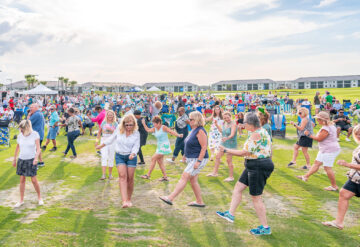The wait is over! Join Lennar Saturday, March 2nd from 2PM to 4PM for the highly-anticipated Grand Opening of Lennar Raleigh’s newest Apex community, Buckhorn Preserve. Interested homebuyers and their families are invited to tour Buckhorn Preserves three new model homes and learn more about the neighborhoods features and resort-style amenities. Enjoy conversation with neighbors, local food trucks, kid’s activities and more.
A vibrant, growing community for every generation, Buckhorn Preserve showcases expertly designed single-family homes and two new collections of innovative ranch plans in a highly sought-after Apex location. The tranquil setting is just minutes away from the area’s best shopping and dining and a short drive to downtown Raleigh. Amenities designed for all ages create the perfect place to enjoy life, get to know the neighbors and feature recreation opportunities that are favorites among residents.
Resort-Style Amenities
Luxurious amenities are underway and coming soon; featuring two saltwater pools and an elegant clubhouse with family and adult gathering spaces, a fitness room and covered porches that are sure to make you fall in love with this community.
With Lennar, Everything’s Included®, so you receive the most popular features and modern additions right from the start. We’ve ensured that your home is more inclusive, connected and elegant than ever.
Tour our new Model Homes
Luxurious and spacious, one-story, 2,711-square-foot ranch plan, the Porter offers an open floorplan and includes three-bedrooms, three-baths, a stylish designer kitchen that opens to the great room and breakfast nook, screened porch and a first-floor owner’s suite with a spacious bath that leads to the laundry room for additional convenience. Options to personalize the Porter include a fireplace, patio or deck, luxury owner’s bath, second floor with a bonus room, fourth bedroom and bath, and more.
Creatively designed, one-story, 2,090-square-foot ranch plan, the Ansley offers open-space living and includes two-bedrooms, two-baths, a stylish open kitchen opening to the great room and breakfast area, a spacious first-floor study, covered porch and a first-floor owner’s suite for additional convenience. Options to personalize the Ansley include a screened porch, luxury owner’s bath, second floor with a bonus room, third bedroom and bath, and more.
Expertly crafted, two-story, 2,563-square-foot single-family plan, the Someret offers two-bedrooms, three-baths, a two-story foyer leading to a stylish open kitchen with dining space opening to the great room; a large first-floor study and covered porch. On the second floor you will find a loft that is perfect for entertainment, additional bedrooms and owner’s suite with a huge walk-in closet. Options to personalize the Somerset include a guest suite in lieu of the study, luxury owner’s bath, third floor with a game room and more.
The Apex of Living
Picturesque waterscapes and rolling hills lie inside Buckhorn Preserve, complementing the wooded North Carolina landscape. Meanwhile, modern and sophisticated home designs line the tranquil streets, elevating how you define home. Our community sits in the heart of the Triangle, offering easy access to countless dining, shopping and cultural opportunities.
For more information on Buckhorn Preserve and to RSVP call 919-429-1120
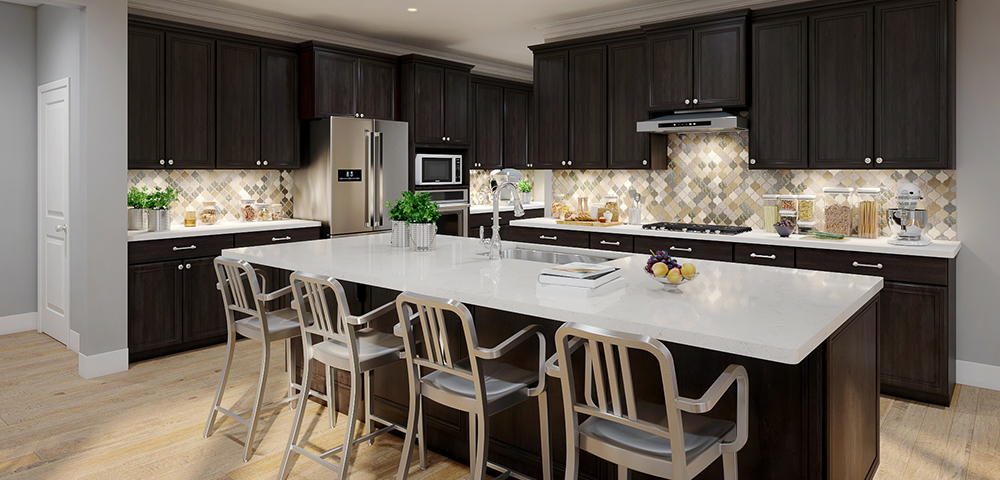
1954 Rothesay Drive Apex, NC 27502 | 919-429-1120

