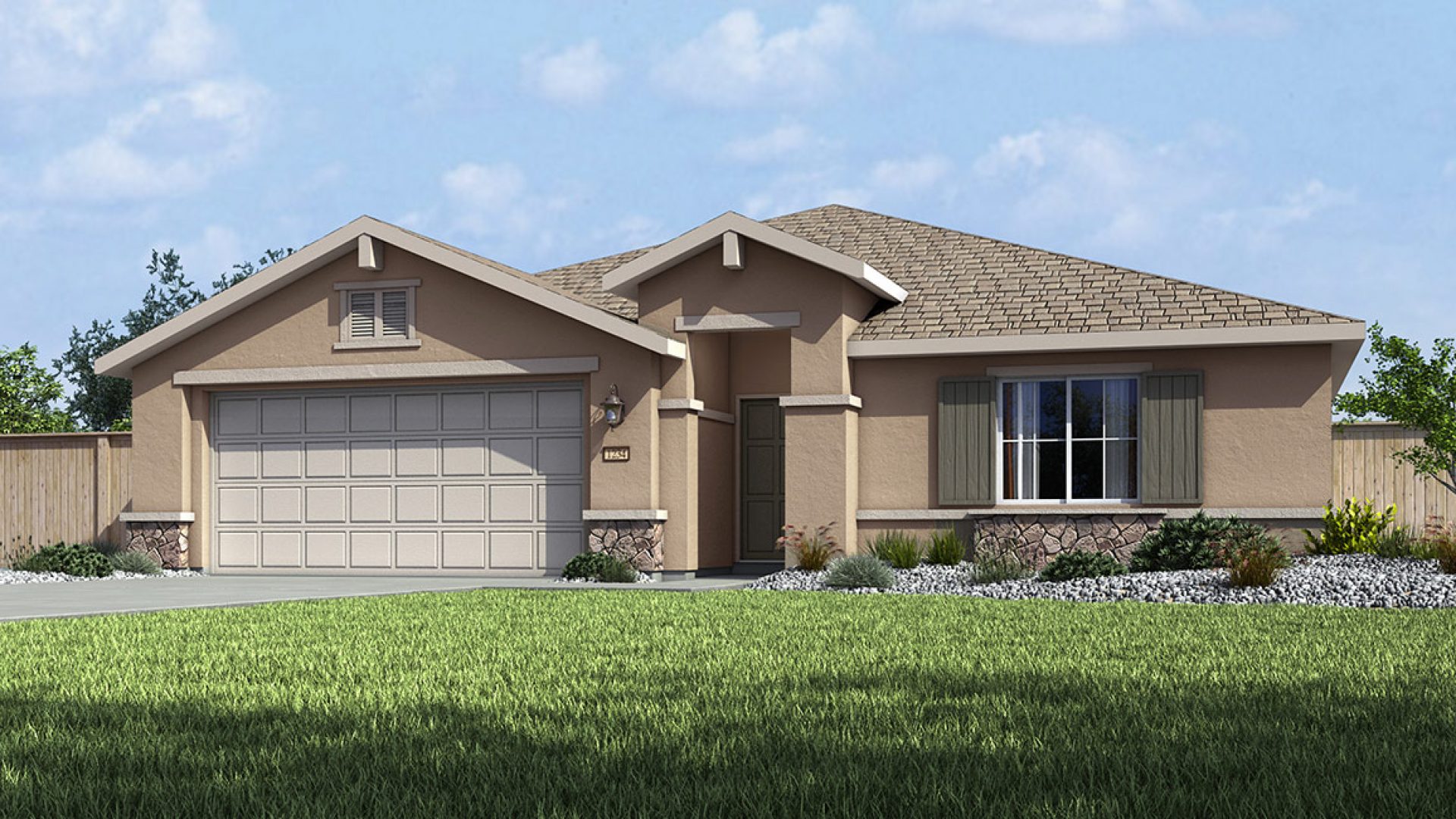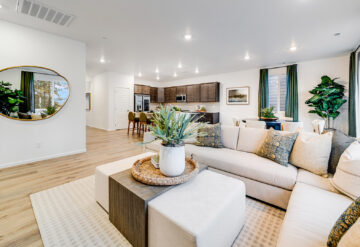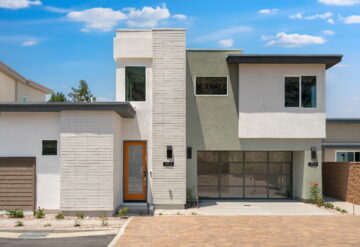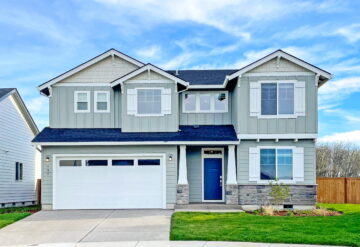Carson City, Nev. – November 2016 – Lennar celebrated a highly successful grand opening weekend of their newest community, Schulz Ranch. Schulz Ranch represents the first new home community of its scale to come to Carson City in many years. The Grand Opening event, which took place Sunday, October 30, saw hundreds of people come through to tour the model homes throughout the day and a few homes were sold.
“The grand opening was a huge success and we were thrilled to see so much interest,” said Dustin Barker, Lennar Reno Division President. “It confirmed what we thought — that the area of Carson City has a huge demand for affordable single-family homes.”
Two collections of homes are available at Schulz Ranch, Eagle Station and Sierra Crossing. These communities provide a unique opportunity to purchase a single-family home only 25 minutes away from South Lake Tahoe or Reno.

Eagle Station at Schulz Ranch will feature three distinctive single-story floorplans for buyers to choose from, including The Home Within A Home® floorplan, The Shire. This home boasts approximately 2,547 square feet and includes an attached private suite complete with separate entrance, living room, bedroom, kitchenette and laundry area. The Shire offers four bedrooms and three bathrooms in total, along with a spacious three-bay garage.
Also at Eagle Station, the Comstock provides approximately 2,200 square feet that includes three bedrooms, two bathrooms, a den and three-bay garage. The Ponderosa model features approximately 2,400 square feet with four bedrooms, three bathrooms and a three-bay garage.
Sierra Crossing will offer three distinctive floorplans to choose from. The La Mesa plan spans approximately 1,744 square feet and includes four bedrooms, two bathrooms and a three-bay garage. The Cottonwood plan provides approximately 1,953 square feet, four bedrooms, two bathrooms and a three-bay garage. Lastly, The Highland plan gives approximately 2,100 square feet with four bedrooms, three bathrooms and a three-bay garage.
Every home at Schulz Ranch is part of Lennar’s Everything’s Included® program, which adds value to every new Lennar home by including a high level of upscale features at no added cost to the buyer. As Schulz Ranch, Lennar homeowners enjoy granite countertops, stainless steel appliances, upgraded cabinetry, flooring and more.
For more information on this community or to join the interest list visit www.lennar.com/reno.
With hundreds of communities nationwide and homes designed for first-time, move-up and luxury homebuyers, Lennar has grown to become one of the nation’s leading and most respected homebuilders and proudly remains steadfast in their commitment toward quality, value and integrity. Lennar has a longstanding history of building exceptional homes in only the most well planned and desirable locations throughout the country.




