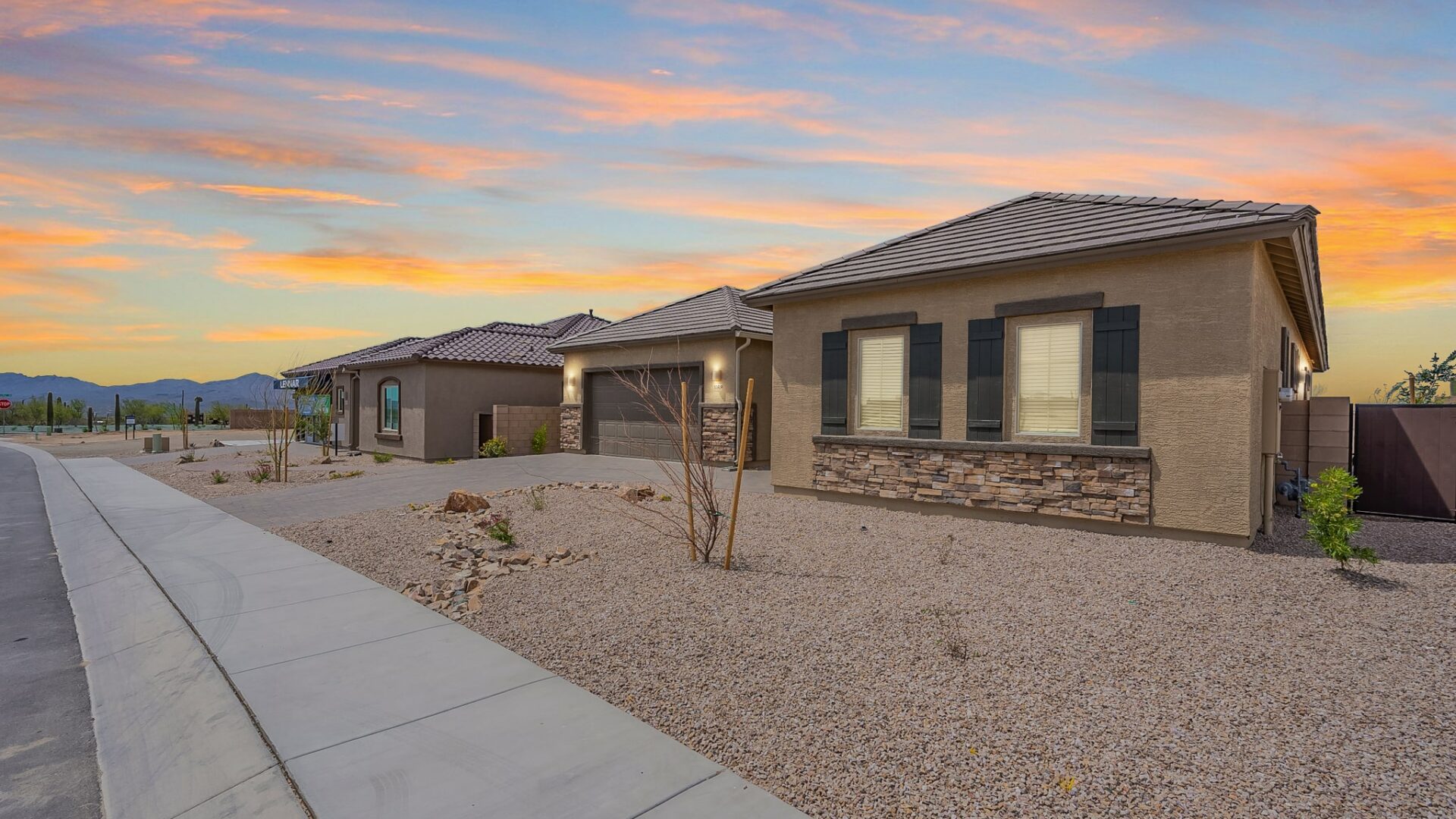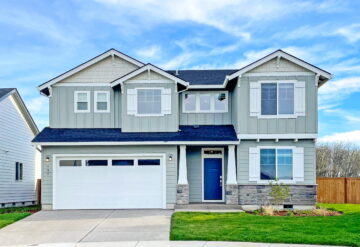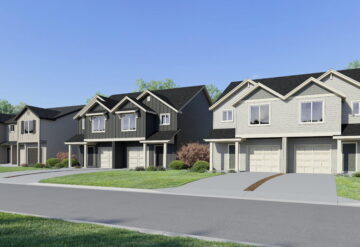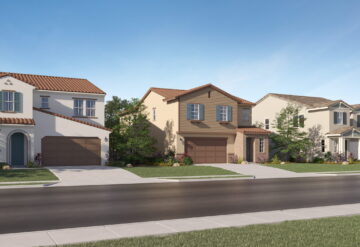Now’s the time to make your move and save BIG on your dream home. Discover move-in ready homes at these charming communities in the Tucson Area – Silver Ridge at Rocking K, Heartland at Gladden Farms, The Preserve at Twin Peaks and many more. Lennar offers something for everyone, from single- and two-story homes to Next Gen® plans with an attached private suite and a design with an RV/4-bay garage. Each home also comes complete with our Everything’s Included® features and upgrades at no additional cost, such as stainless steel appliances, granite countertops, home automation and more. Start your search today and schedule a self-guided tour before these spring-ready homes sell out!
Plus, for a limited time, receive up to $10,000 in closing costs*. Offer available when you sign a purchase agreement on a select quick move-in home in the greater Tucson area between 03/01/22 — 04/15/22 and close by 04/30/22. Requires financing through Lennar Mortgage, LLC.
SILVER RIDGE AT ROCKING K in VAIL
Explore a collection of five single and two-story home designs:
- Approx. 1,668 to 2,897 sq. ft.
- Three to five beds & two to three and one half baths
- The Desert Willow plan offers a Next Gen® – The Home Within A Home® design with an attached suite, complete with its own separate entrance, living area with kitchenette, bedroom and bathroom
- Amenities like a community park, sports courts, playgrounds, paths and trails, a market and plenty more
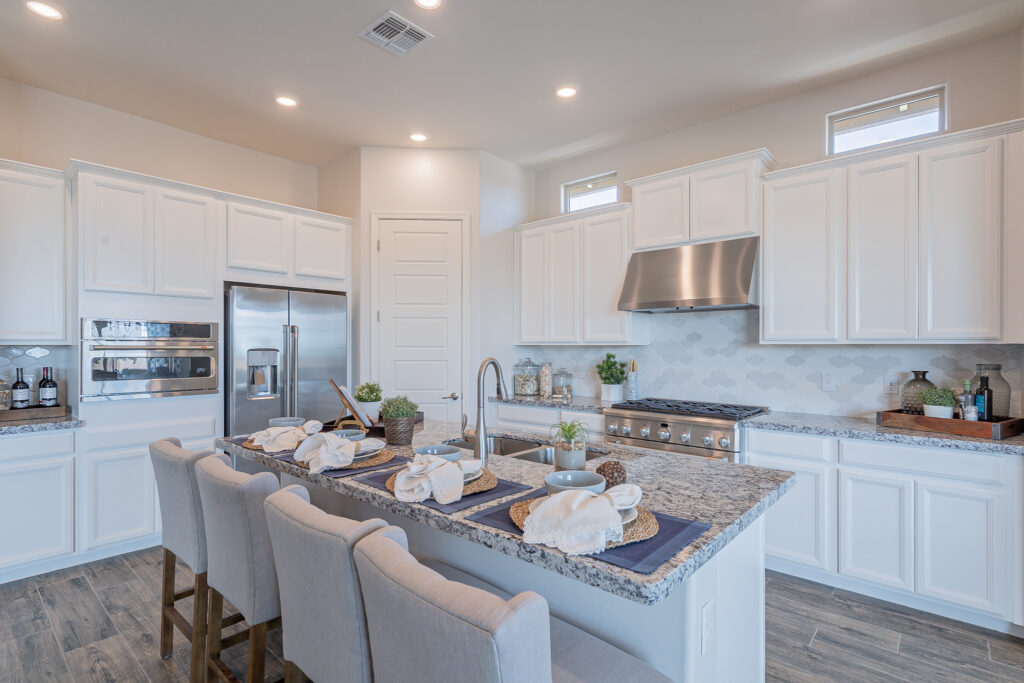
HEARTLAND AT GLADDEN FARMS in MARANA
Choose from four single-story designs:
- Approx. 2,014 to 2,594 sq. ft.
- Three beds & two to three baths
- The Oracle showcases a Next Gen® design which can accommodate a variety of needs
- The Tortolita offers a 4-bay/RV garage with plenty of space for your toys
- Enjoy access to a network of landscaped paseos, parks, splash pad and even a working farm, plus Saguaro National Park and Tucson’s museums, galleries and downtown clubs are a short drive away
THE PRESERVE AT TWIN PEAKS in TUCSON
Explore a collection of six single-level floorplans:
- Approx. 1,924 to 2,958 sq. ft.
- Three to four beds & two to three baths
- The Oracle and Evolution floorplans offer a flexible Next Gen® suite
- Amenities like a park, walking trails, playground, pavilion and basketball court
- Great location near I-10 and Twin Peaks Road as well as near popular destinations in the area like the Tucson Premium Outlets
Make your move and enjoy life at home with these notable design features: open kitchens with stunning islands that overlook the Great Room and dining room for easy entertaining, lavish owner’s suite with spa-inspired bathrooms, spacious secondary bedrooms and flexible bonus rooms on select plans.
For more information or to schedule a self-guided tour of the model homes and community, visit www.lennar.com/tucson or call 520-399-7923.

*Offer available on select Lennar quick move-in homes in the greater Tucson area if buyer signs and delivers a purchase agreement between 03/01/22 and 04/15/22 and closes and fully funds on or before 04/30/22. At closing, Lennar will provide buyer a credit in an amount not to exceed $10,000 as determined on your Loan Estimate, excluding prepaids. Offers, incentives and seller contributions are subject to certain terms, conditions and restrictions. Certain incentives could affect the loan amount. Lennar reserves the right to change or withdraw any offer at any time. Offer requires financing through seller’s affiliate Lennar Mortgage, but use of Lennar Mortgage is not required to purchase a home ( See Affiliated Business Arrangement Disclosure ). Lennar Mortgage, LLC – NMLS # 1058. Mortgage Banker License # 0904844.
Features, amenities, floor plans, elevations, and designs vary and are subject to changes or substitution without notice. Items shown are artist’s renderings and may contain options that are not standard on all models or not included in the purchase price. Availability may vary. Plans to build out this neighborhood as proposed are subject to change without notice. Sq. ft. is estimated; actual sq. ft. will differ. Garage/bay sizes may vary from home to home and may not accommodate all vehicles. Please see your New Home Consultant and/or home purchase agreement for actual features designated as an Everything’s Included feature. This is not an offer in states where prior registration is required. Void where prohibited by law. Copyright © 2022 Lennar Corporation and Lennar Mortgage, LLC. All rights reserved. Lennar, the Lennar logo, Lennar Mortgage, the Lennar Mortgage logo, Everything’s Included, the Everything’s Included logo, Next Gen and the Next Gen logo are U.S. registered service marks or service marks of Lennar Corporation and/or its subsidiaries. No offer to sell or lease may be made or to purchase or lease may be accepted prior to issuance of an Arizona Public Report. A Public Report is available at the State Real Estate Department website www.azre.gov. Lennar Sales Corp. Lennar Arizona Construction, Inc., ROC 228129B. Lennar Arizona, Inc. d/b/a Lennar Homes, ROC 232731B. Lennar Communities Development, LLC, ROC 137295KA. Date 03/22

