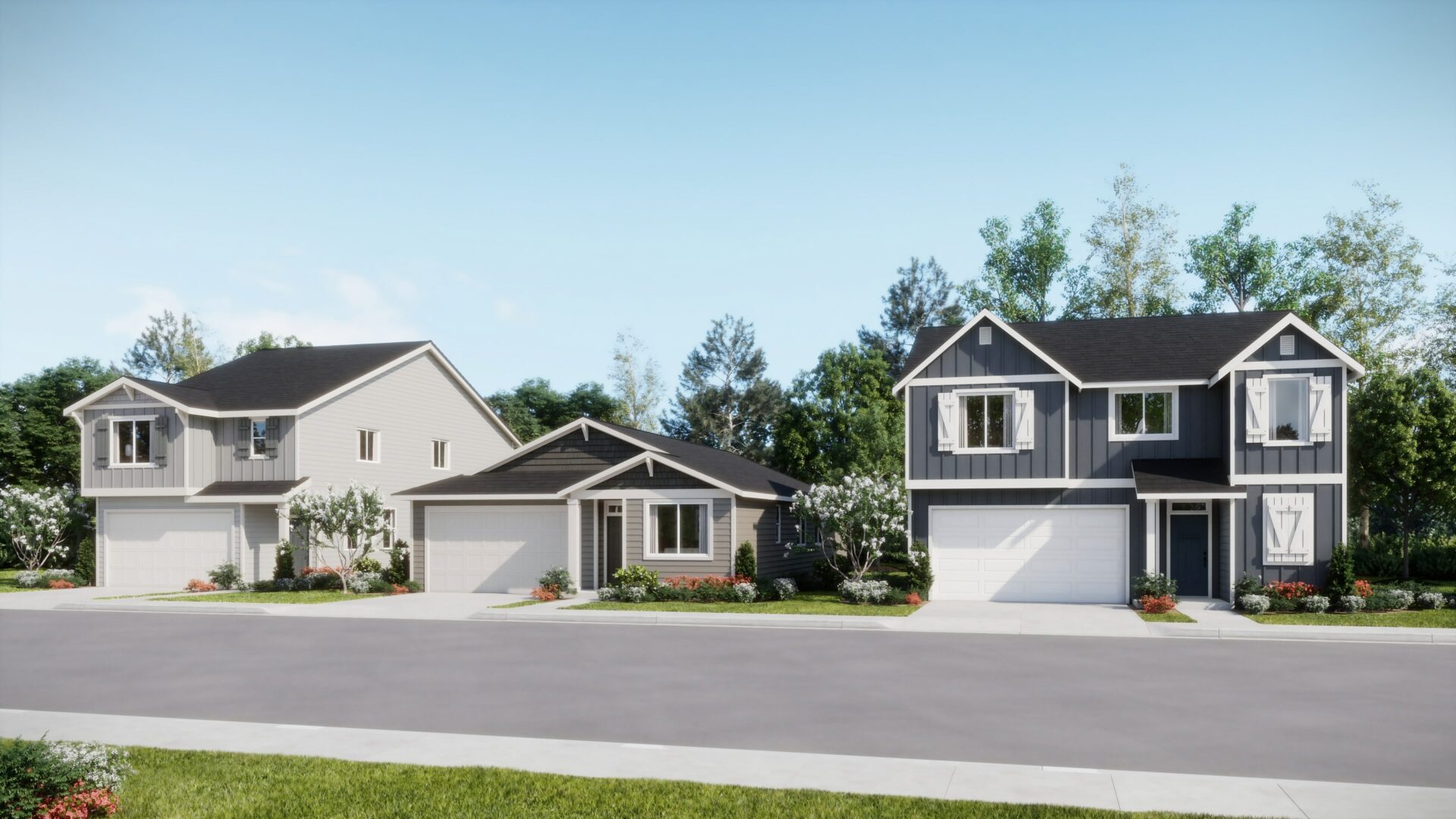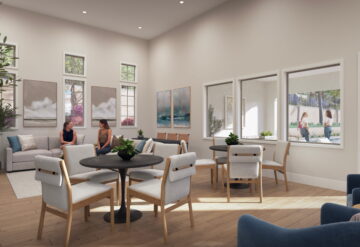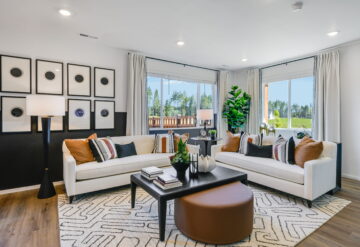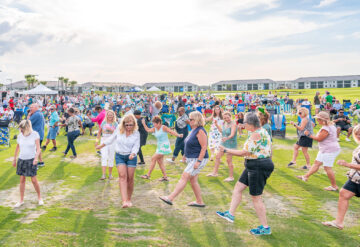Introducing Dutch Canyon, a new community of single-family homes in Scappoose, OR. If you’re ready to turn the page and begin a new adventure, Dutch Canyon may have the perfect home for you!
Dutch Canyon offers single- and two-story homes with American and Farmhouse elevations. The floorplans feature open-concept layouts, sliding glass doors for indoor-outdoor living, modern kitchens and owner’s suites with en-suite bathrooms and walk-in closets.
Dutch Canyon Floorplans:
- Carlton 3 beds | 2 baths | 1,574 square feet
- Carmichael 3 beds | 2.5 baths | 1,875 square feet
- Aubrey 4 beds | 3.5 baths | 1,975 square feet
- Hillsdale 3 beds | 2.5 baths | 2,213 square feet
Each home at Dutch Canyon is truly move-in ready, thanks to our Everything’s Included® package, which offers top-tier upgrades at no extra cost. You’ll enjoy convenience and comfort with included features like quartz countertops, stainless steel kitchen appliances, blinds and a new washer and dryer.
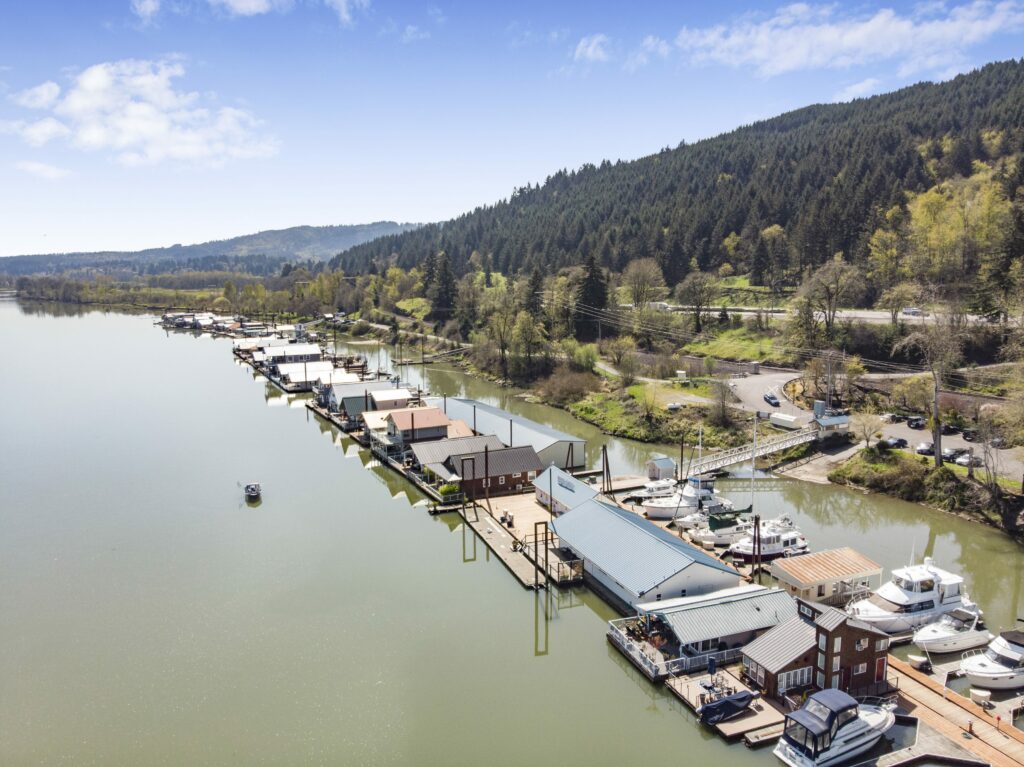
Living in Scappoose
Building a life in Scappoose is like a breath of fresh air. Surrounded by lush greenery and water, this town has several marinas perfect for boating, kayaking or simply enjoying waterfront views. For those who love to explore the great outdoors, Sauvie Island is a nearby treasure trove of adventures, offering endless hiking, fishing and swimming opportunities. The best part? Despite its peaceful, small-town atmosphere, Scappoose is just 20 miles from Portland, giving you easy access to all the urban amenities and cultural attractions you could desire. Whether you’re looking for a quiet retreat or a dynamic lifestyle, Scappoose has it all. Residents of Dutch Canyon will especially appreciate the proximity to Heritage Park, the Scappoose Public Library and Veteran’s Park playground.
Call us at 866-971-3449 or visit HERE to connect with our New Home Consultants and discover why Dutch Canyon is the perfect place to call home!
Disclaimer
Event is subject to change without notice. Food quantities limited and available while supplies last. Contact a New Home Consultant for additional information. Features, amenities, floor plans, elevations, and designs vary and are subject to changes or substitution without notice. Items shown are artist’s renderings and may contain options that are not standard on all models or not included in the purchase price. Availability may vary. Sq. ft. is estimated; actual sq. ft. will differ. Plans to build out this neighborhood as proposed are subject to change without notice. Please see a New Home Consultant and home purchase agreement for actual features designated as an Everything’s Included feature. This is not an offer in states where prior registration is required. Void where prohibited by law. Copyright © 2025 Lennar Corporation. Lennar and the Lennar logo are U.S. registered service marks or service marks of Lennar Corporation and/or its subsidiaries. OR: Seller’s Broker: Lennar Sales Corp. #201206464. Construction License(s): Lennar Northwest, LLC, CCB #240462. WA: Seller’s Broker: Lennar Sales Corp. Construction License(s): CalAtlantic Homes of Washington, LLC, CALATHW780JN; Lennar Northwest, LLC, LENNANL783JO. Date 02/25

